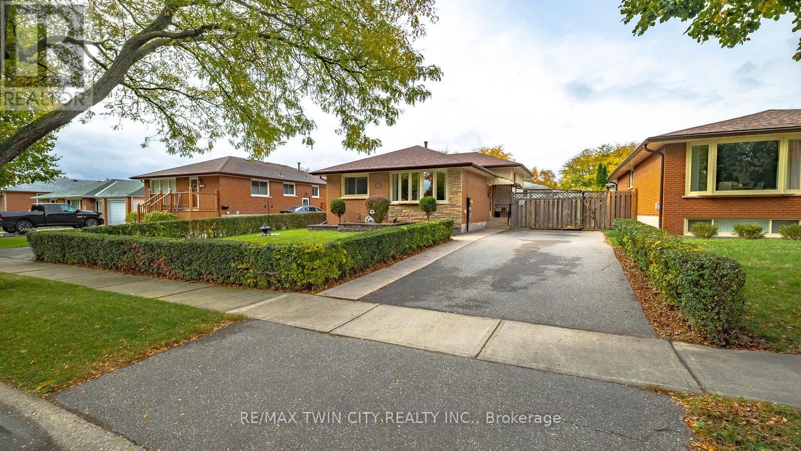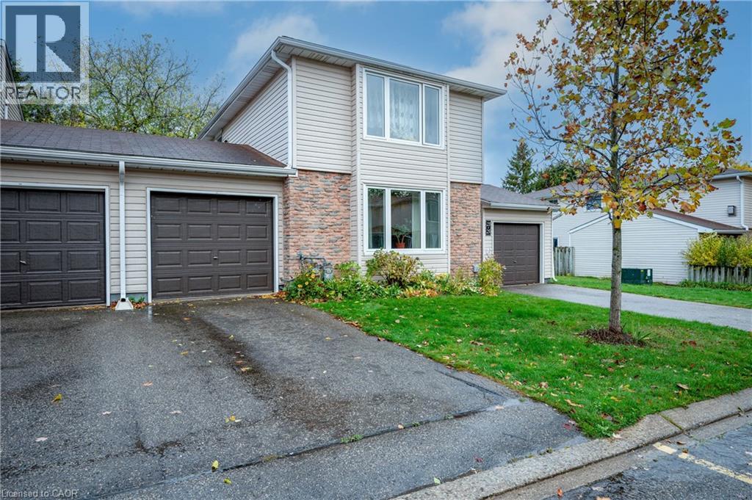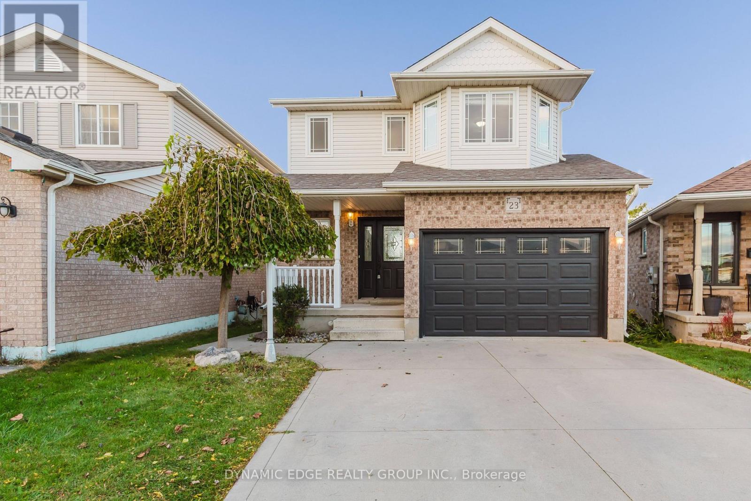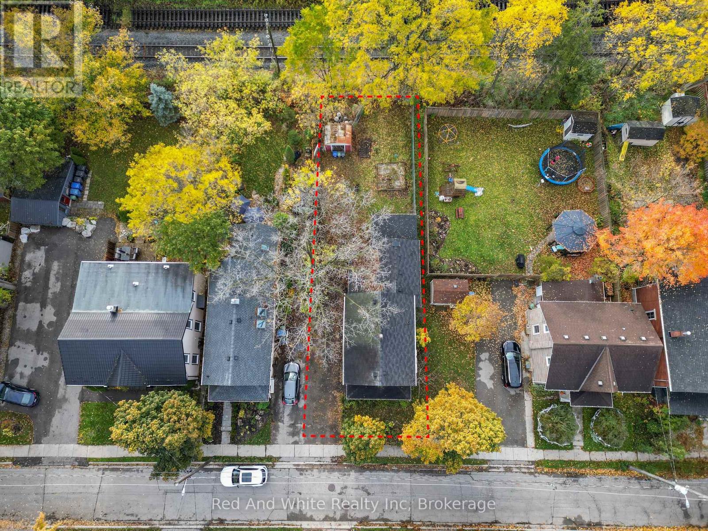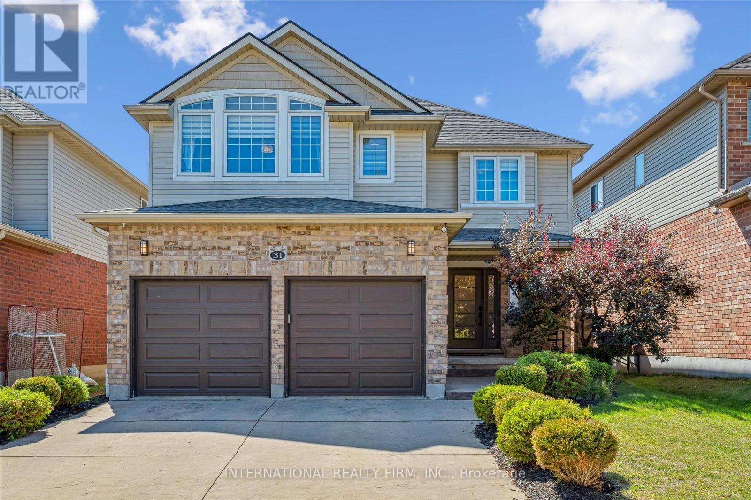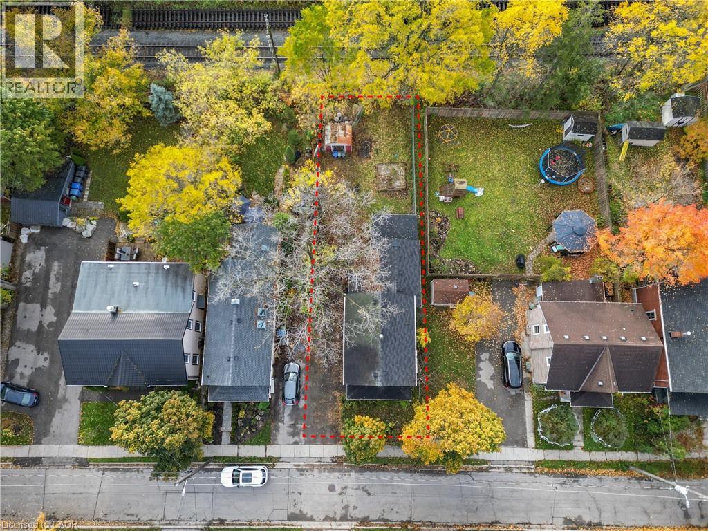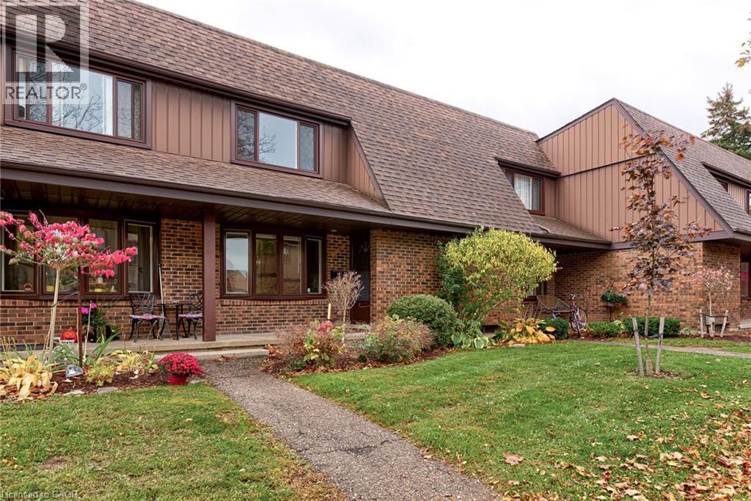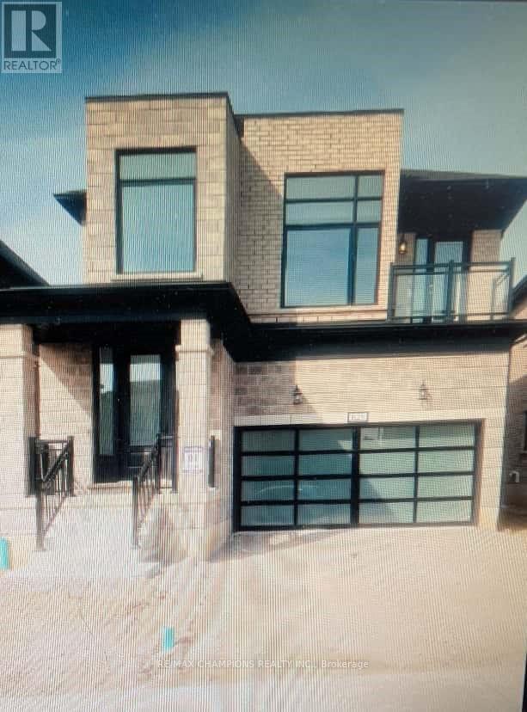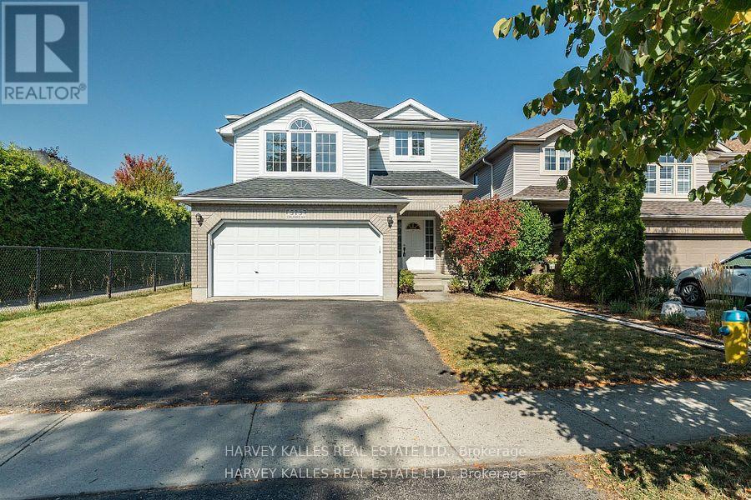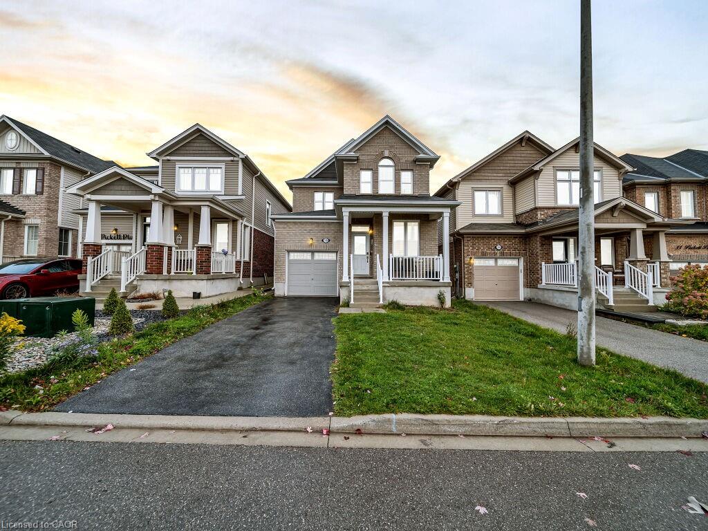- Houseful
- ON
- Blandford-Blenheim
- N0J
- 168 Applewood St
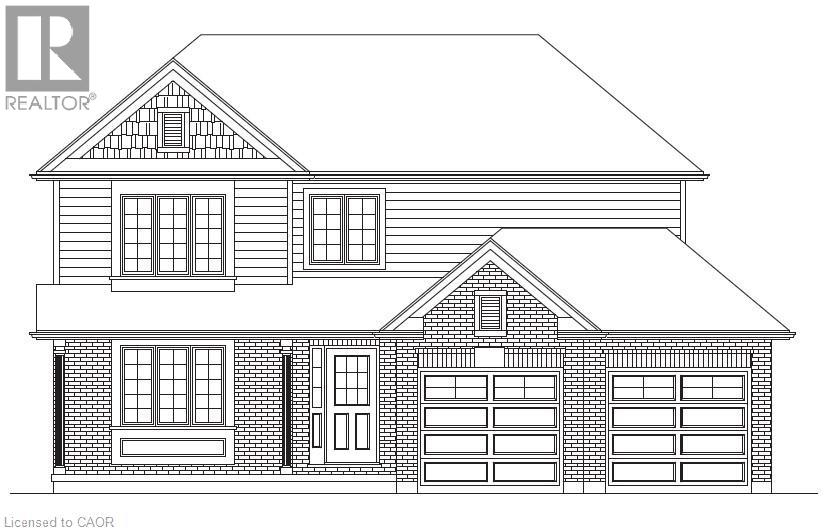
168 Applewood St
168 Applewood St
Highlights
Description
- Home value ($/Sqft)$534/Sqft
- Time on Housefulnew 6 days
- Property typeSingle family
- Style2 level
- Median school Score
- Mortgage payment
Back by popular demand! Welcome to The Cobourg Design, located in Plattsville's most desirable location. Built by Claysam Homes, this popular floorplan features over 1800sqft of living space and is situated on a quiet street and on a spacious 50 ft lot. Enjoy entertaining friends and family in your main floor living space. Upstairs features 3 generous bedrooms, including a massive Primary suite, as well two very large 4pc bathroom. The Cobourg is an extremely popular floor plan has a full double car garage with ample storage and room for 2 vehicles. This home is conveniently located only minutes away from parks, trails, school and recreation center. Don’t miss your opportunity to build this spectacular home! Public open houses every saturday and sunday 1-4pm located at 203 Applewood Street in Plattsville. (id:63267)
Home overview
- Cooling None
- Heat source Natural gas
- Heat type Forced air
- Sewer/ septic Municipal sewage system
- # total stories 2
- Construction materials Wood frame
- # parking spaces 4
- Has garage (y/n) Yes
- # full baths 2
- # total bathrooms 2.0
- # of above grade bedrooms 3
- Community features Quiet area, community centre
- Subdivision Plattsville
- Lot size (acres) 0.0
- Building size 1836
- Listing # 40779957
- Property sub type Single family residence
- Status Active
- Bedroom 3.429m X 2.946m
Level: 2nd - Bathroom (# of pieces - 5) 2.438m X 2.743m
Level: 2nd - Primary bedroom 3.785m X 4.851m
Level: 2nd - Bathroom (# of pieces - 4) 2.438m X 2.438m
Level: 2nd - Bedroom 2.819m X 3.683m
Level: 2nd - Laundry 2.438m X 2.438m
Level: Main - Kitchen 3.048m X 2.946m
Level: Main - Great room 3.556m X 7.671m
Level: Main - Breakfast room 3.607m X 2.946m
Level: Main
- Listing source url Https://www.realtor.ca/real-estate/29001496/168-applewood-street-plattsville
- Listing type identifier Idx

$-2,613
/ Month

