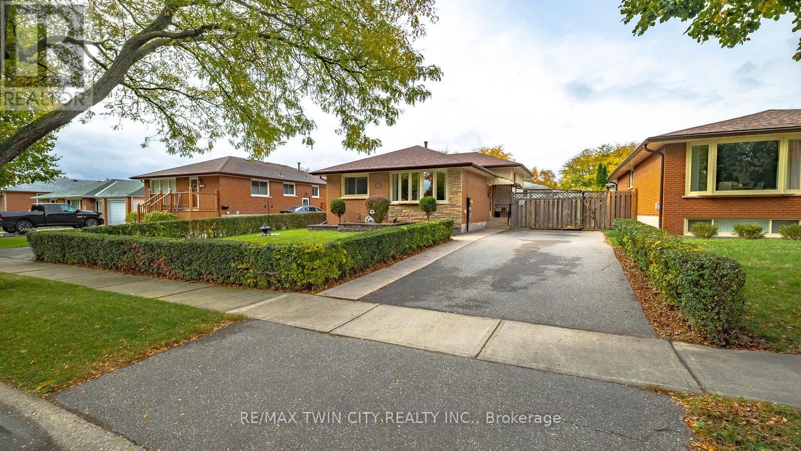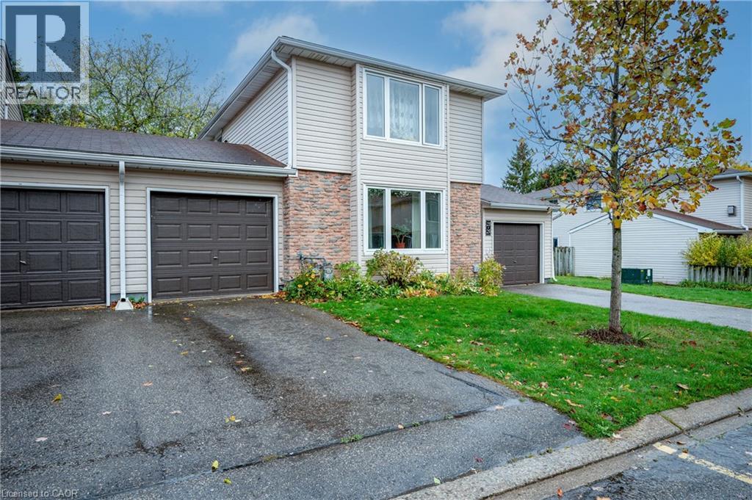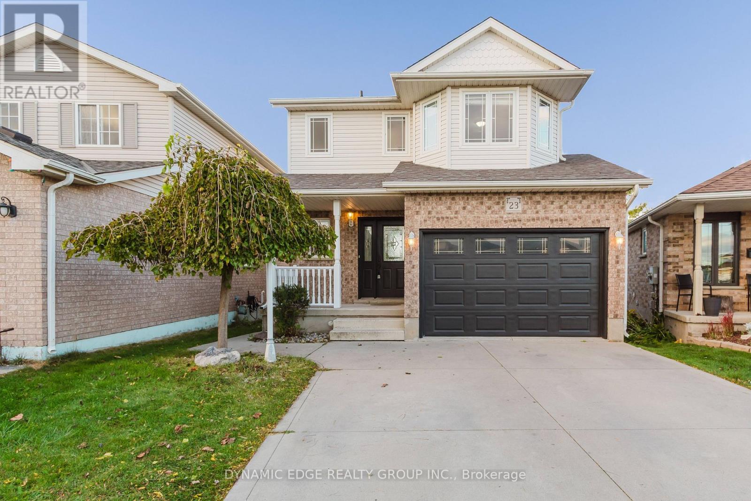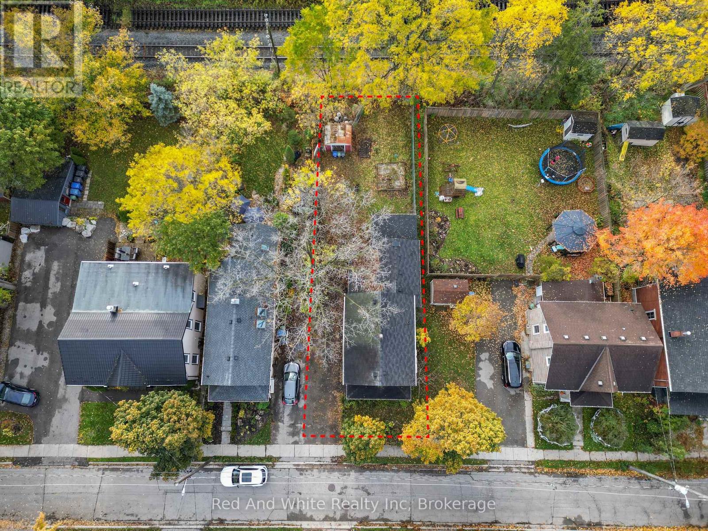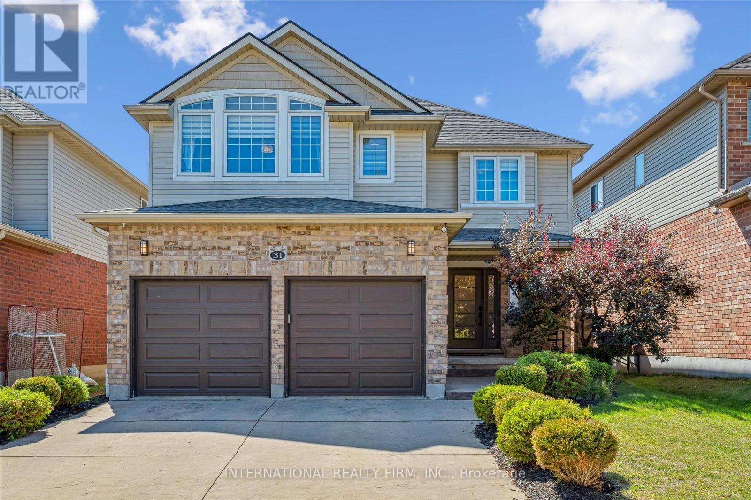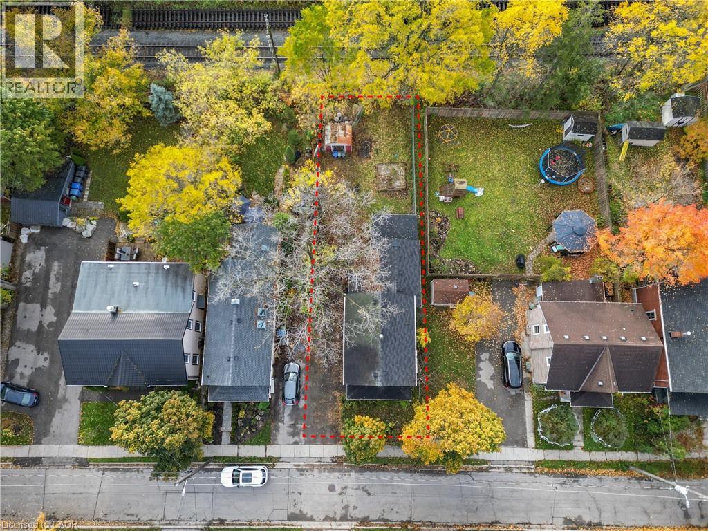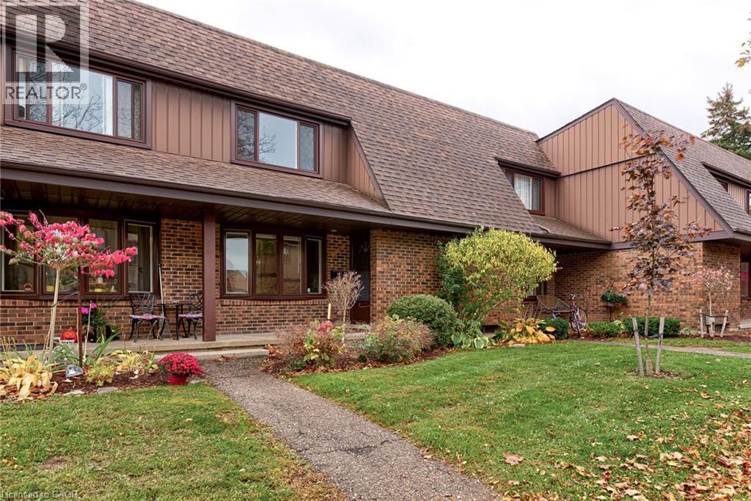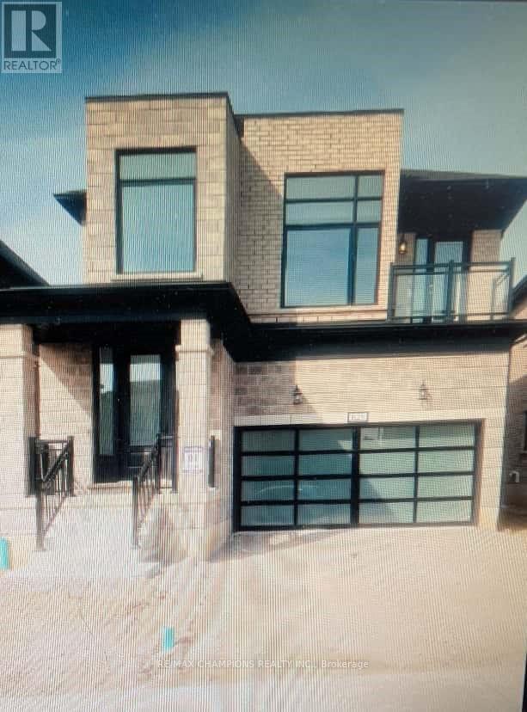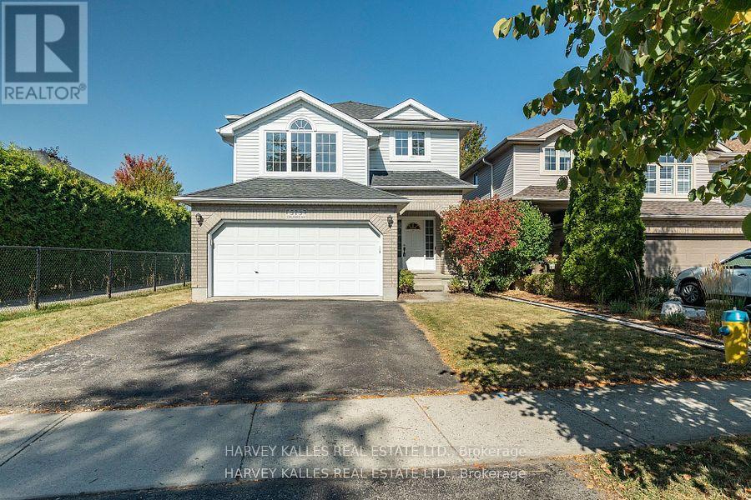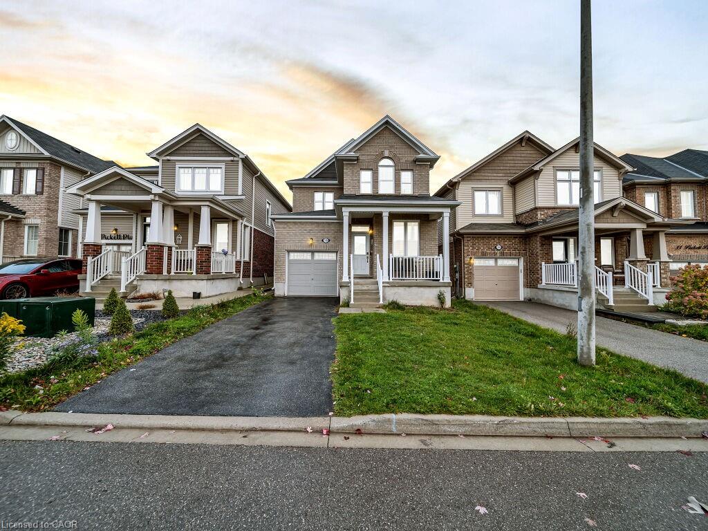- Houseful
- ON
- Blandford-Blenheim
- N0J
- 171 Applewood St
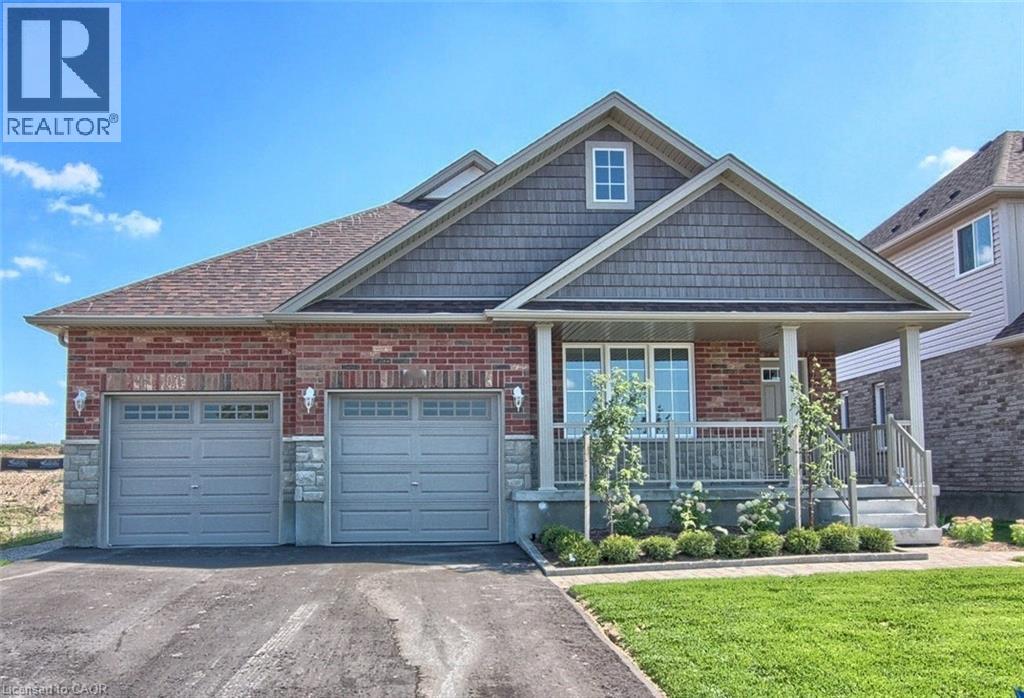
171 Applewood St
171 Applewood St
Highlights
Description
- Home value ($/Sqft)$620/Sqft
- Time on Housefulnew 7 days
- Property typeSingle family
- StyleBungalow
- Median school Score
- Mortgage payment
Brought back by popular demand! Welcome to this charming 2-bedroom open-concept bungalow, nestled in the peaceful and friendly community of Plattsville, Ontario. The Daytona design with 1,564 square feet of thoughtfully designed living space, this home offers a perfect blend of comfort and modern style. The spacious open-concept layout boasts a bright and airy feel, with natural light flowing seamlessly through the large windows. The living area provides a cozy space for family gatherings, while the adjoining dinette and kitchen make entertaining effortless. The kitchen is a chef's dream with ample counter space, and plenty of cabinetry for storage. The two generous bedrooms offer a serene retreat, including a primary suite with a large walk in closet. The home also features a well-appointed bathroom with stylish finishes. Situated in the heart of Plattsville, this bungalow offers the ideal location for those seeking a peaceful lifestyle while still being close to local amenities. With its quiet surroundings, yet only a short drive to nearby towns and cities, this home provides a perfect balance of convenience and tranquility. Additional highlights include a large 50 foot lot, providing plenty of space for outdoor enjoyment and potential for future landscaping. This property truly offers a move-in ready experience with potential for personalized touches. Don't miss out on this opportunity to call this inviting bungalow in Plattsville your new home. Public open houses every Saturday and Sunday 1-4pm located at 203 applewood street plattsville. (id:63267)
Home overview
- Cooling None
- Heat source Natural gas
- Heat type Forced air
- Sewer/ septic Municipal sewage system
- # total stories 1
- Construction materials Wood frame
- # parking spaces 4
- Has garage (y/n) Yes
- # full baths 2
- # total bathrooms 2.0
- # of above grade bedrooms 2
- Community features Community centre
- Subdivision Plattsville
- Lot size (acres) 0.0
- Building size 1564
- Listing # 40779690
- Property sub type Single family residence
- Status Active
- Bathroom (# of pieces - 4) Measurements not available
Level: Main - Laundry 2.134m X 2.134m
Level: Main - Kitchen 4.267m X 3.658m
Level: Main - Dining room 3.658m X 3.734m
Level: Main - Bedroom 3.048m X 3.658m
Level: Main - Full bathroom 3.658m X 1.829m
Level: Main - Great room 4.191m X 3.708m
Level: Main - Primary bedroom 3.658m X 4.572m
Level: Main
- Listing source url Https://www.realtor.ca/real-estate/28997982/171-applewood-street-plattsville
- Listing type identifier Idx

$-2,586
/ Month

