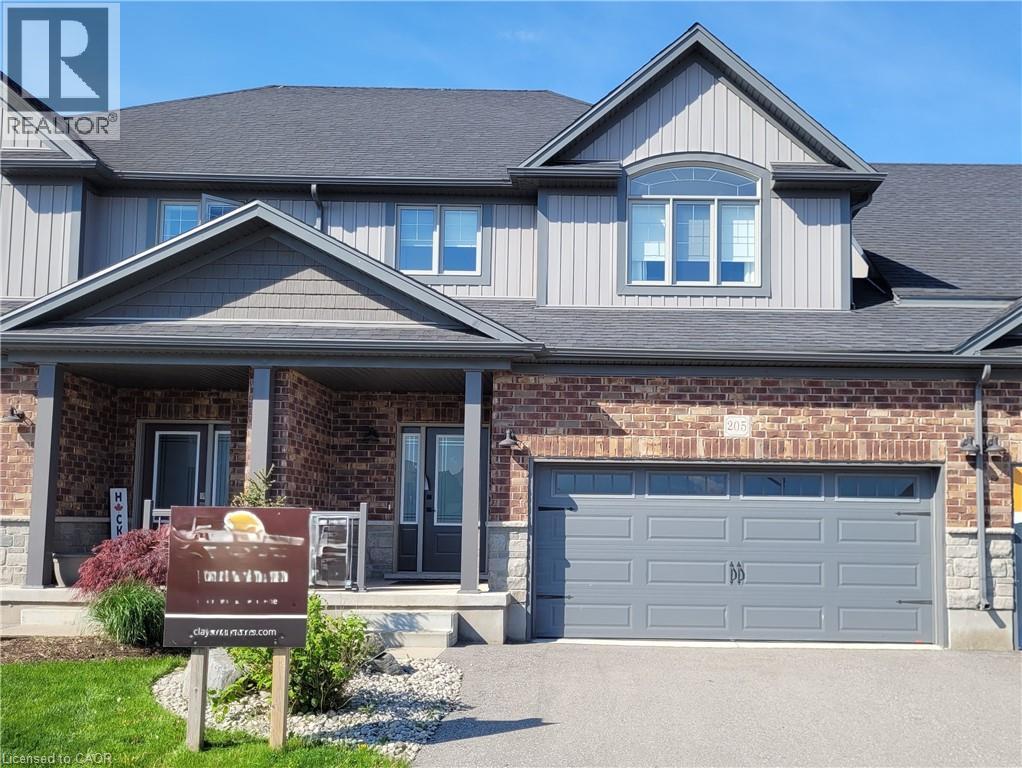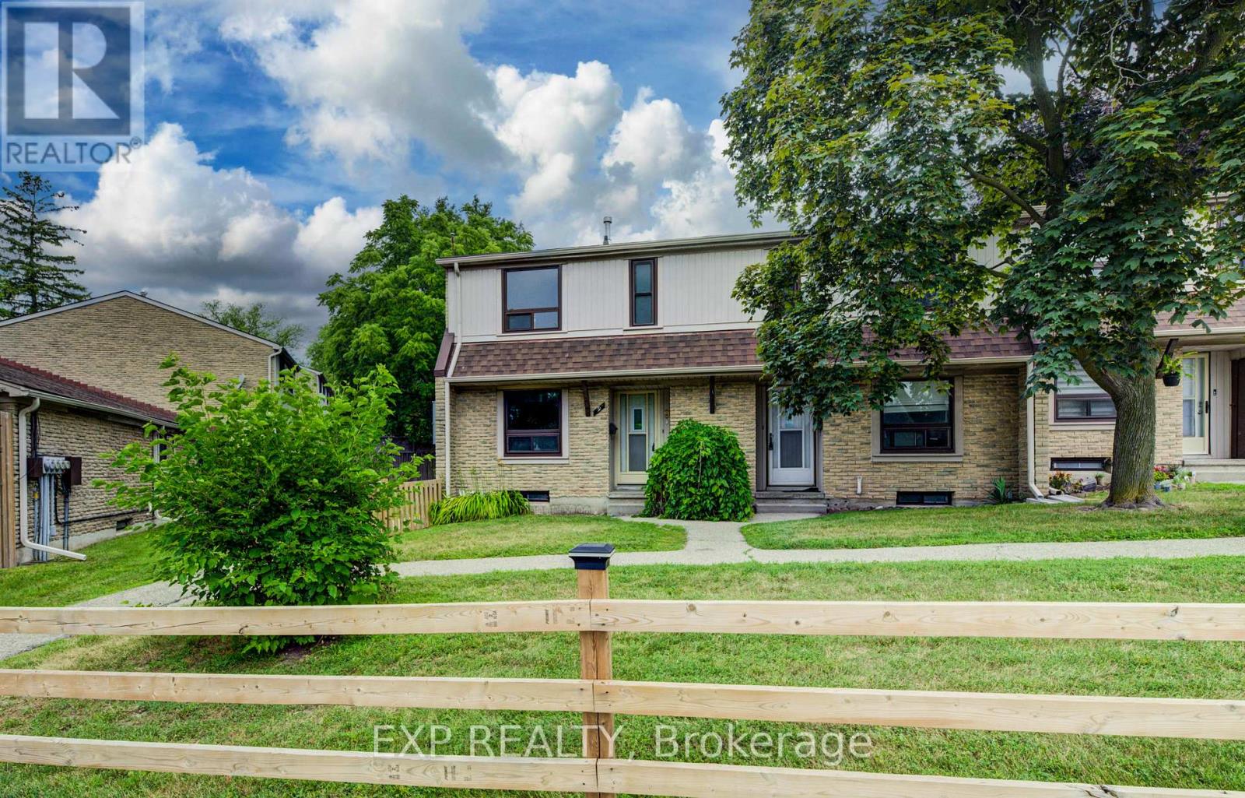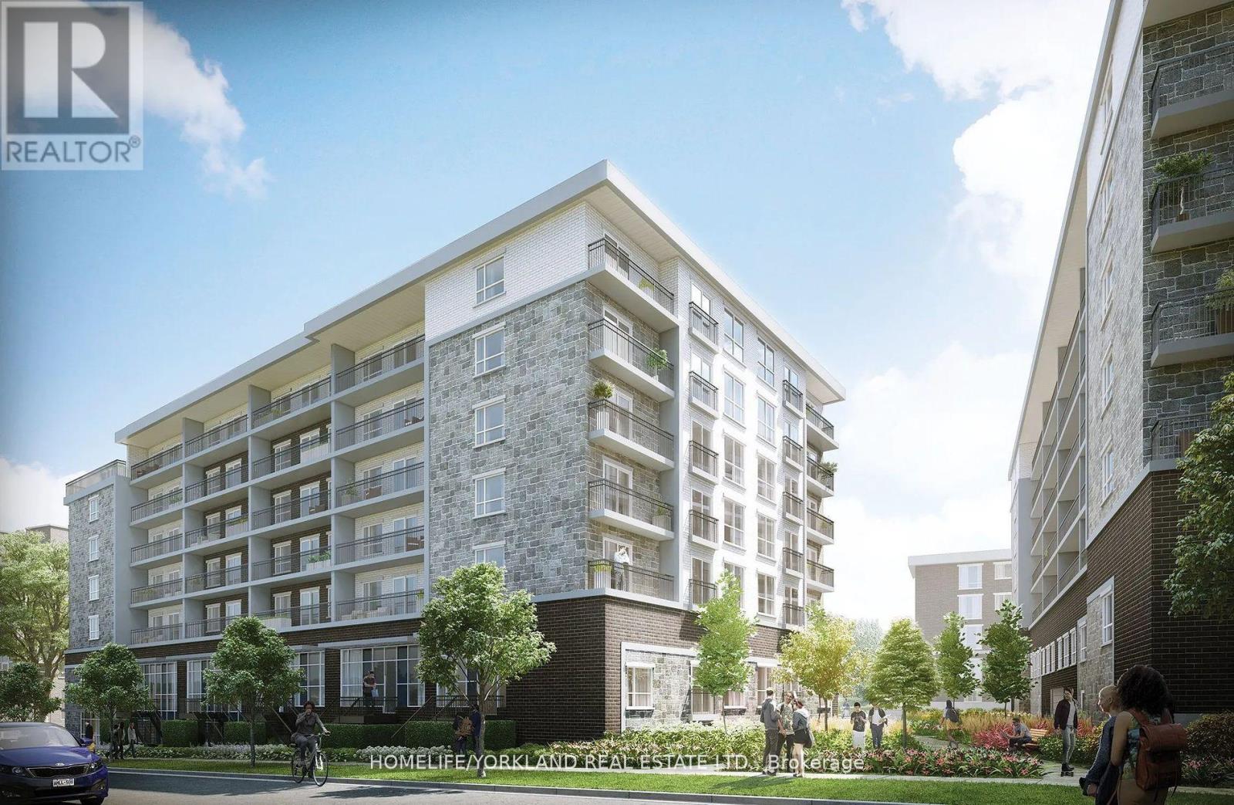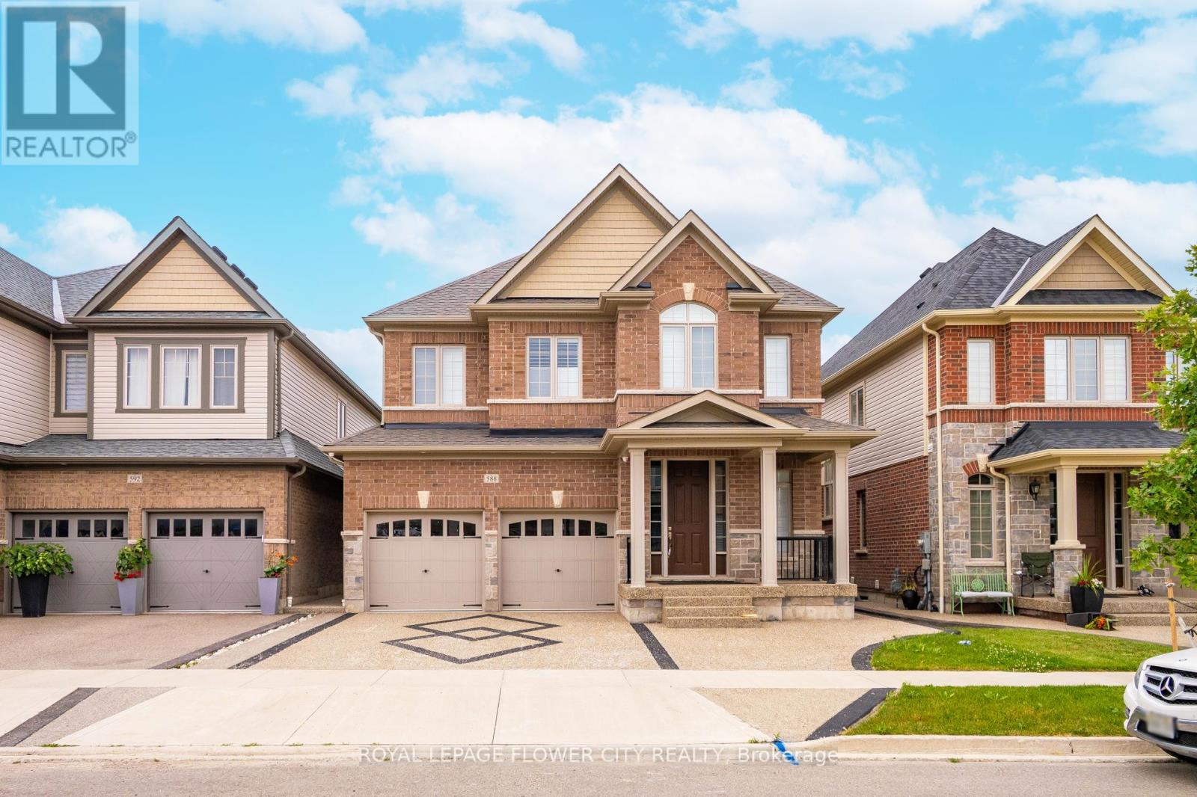- Houseful
- ON
- Blandford-Blenheim
- N0J
- 205 Applewood St

Highlights
Description
- Home value ($/Sqft)$501/Sqft
- Time on Houseful49 days
- Property typeSingle family
- Style2 level
- Median school Score
- Mortgage payment
Welcome to this stunning executive townhouse, offering 1,597 square feet of thoughtfully designed living space, located in the tranquil town of Plattsville, Ontario. This immaculate Claysam Home, a previous model home is perfect for those seeking a peaceful lifestyle, with the added benefit of being just a short drive from Kitchener and Cambridge. The main floor features an open-concept layout that seamlessly connects the spacious living room and dining area, creating an inviting space for family gatherings or entertaining. The modern kitchen boasts sleek cabinetry, stainless steel appliances, and a large island, ideal for meal prep. Upstairs, you'll find three generously sized bedrooms, including a master suite with a private ensuite for added convenience and privacy. The home also offers an additional well-appointed bathroom and a half-bath on the main level for guests. For those who value storage and security, the double-car garage provides ample space for parking and additional storage. The private backyard offers a serene retreat, perfect for relaxing or hosting outdoor gatherings. Nestled in the peaceful community of Plattsville, this home offers a rare combination of suburban tranquility and proximity to essential amenities. Whether you are looking to downsize, invest, or start a new chapter in your life, this executive townhouse is an exceptional opportunity you won't want to miss. Contact us today to schedule your private showing and discover what makes this home the perfect place to live. (id:63267)
Home overview
- Cooling Central air conditioning
- Heat source Natural gas
- Heat type Forced air
- Sewer/ septic Municipal sewage system
- # total stories 2
- Construction materials Wood frame
- # parking spaces 4
- Has garage (y/n) Yes
- # full baths 2
- # half baths 1
- # total bathrooms 3.0
- # of above grade bedrooms 3
- Community features Quiet area, community centre, school bus
- Subdivision Plattsville
- Lot size (acres) 0.0
- Building size 1596
- Listing # 40765153
- Property sub type Single family residence
- Status Active
- Bathroom (# of pieces - 5) Measurements not available
Level: 2nd - Bathroom (# of pieces - 4) Measurements not available
Level: 2nd - Bedroom 3.658m X 3.099m
Level: 2nd - Bedroom 3.759m X 3.962m
Level: 2nd - Laundry 1.651m X 1.956m
Level: 2nd - Primary bedroom 4.953m X 4.674m
Level: 2nd - Bathroom (# of pieces - 2) Measurements not available
Level: Main - Great room 4.674m X 4.572m
Level: Main - Kitchen 3.429m X 3.353m
Level: Main - Dining room 3.429m X 3.099m
Level: Main
- Listing source url Https://www.realtor.ca/real-estate/28800124/205-applewood-street-plattsville
- Listing type identifier Idx

$-2,133
/ Month












