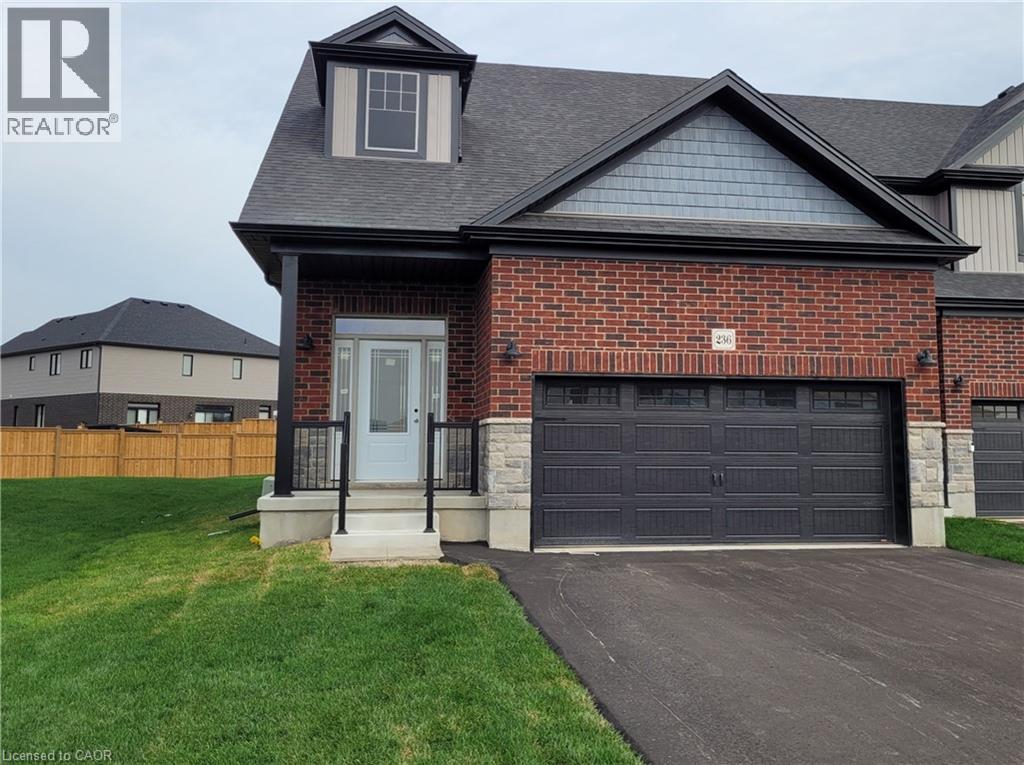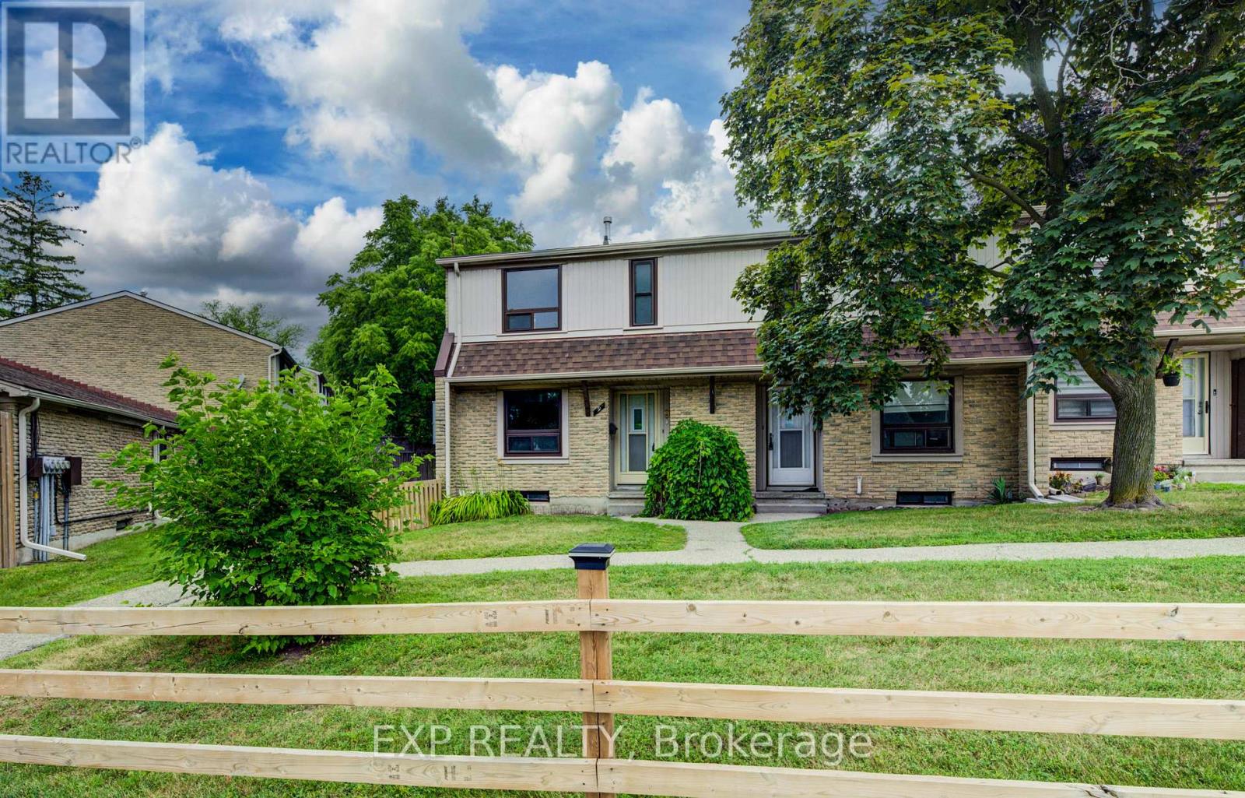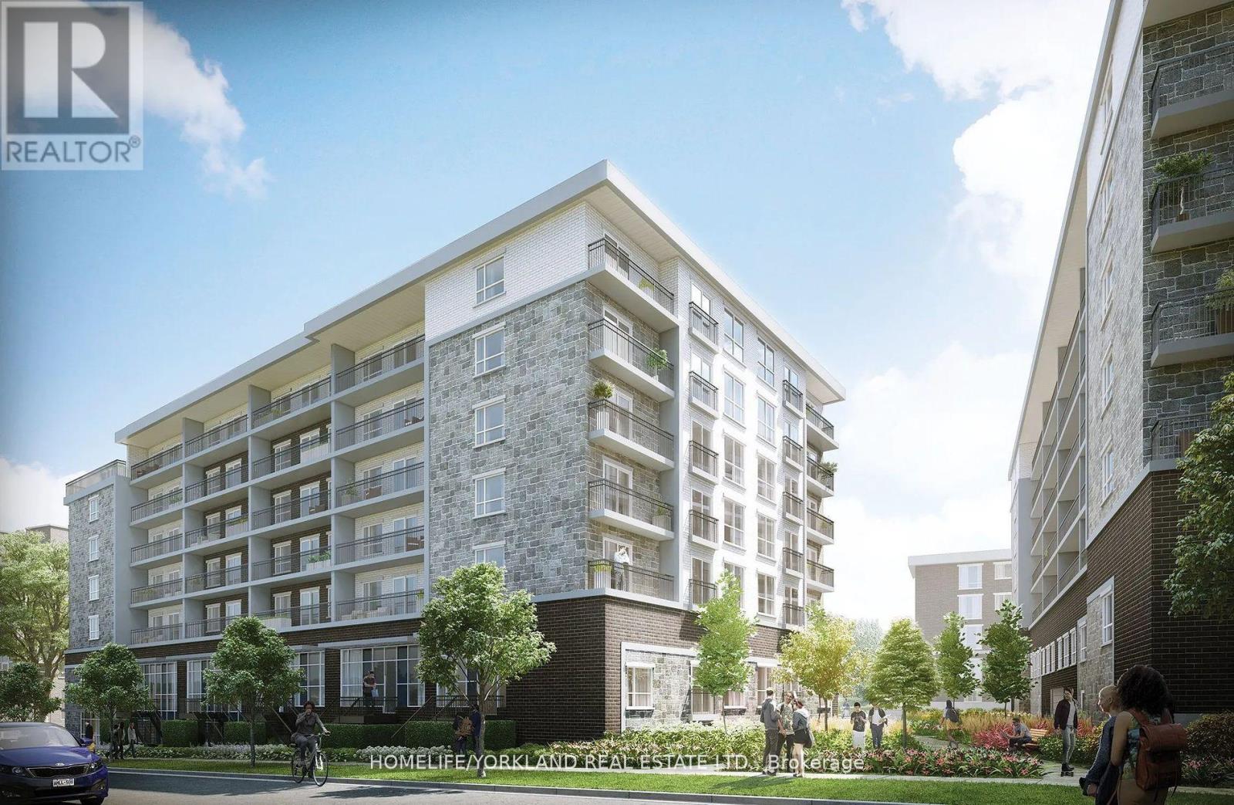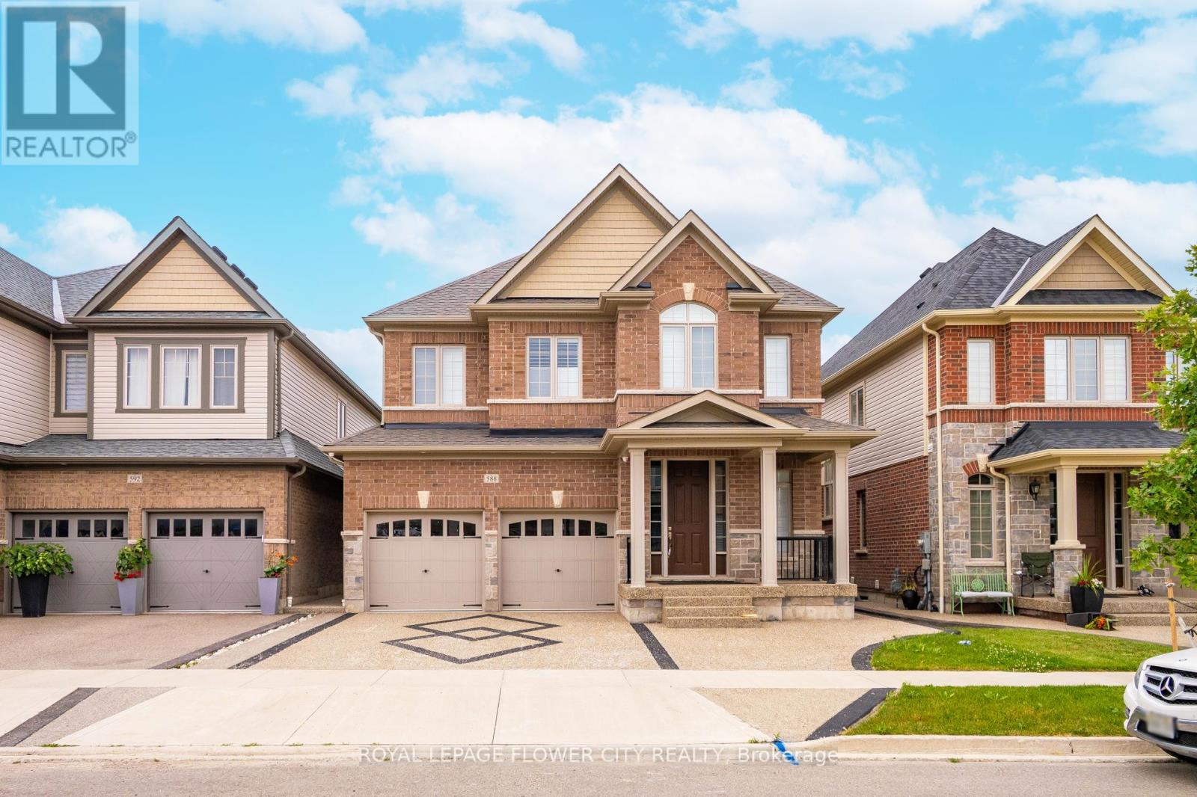- Houseful
- ON
- Blandford-Blenheim
- N0J
- 236 Applewood Street Unit 7

236 Applewood Street Unit 7
236 Applewood Street Unit 7
Highlights
Description
- Home value ($/Sqft)$450/Sqft
- Time on Houseful49 days
- Property typeSingle family
- StyleBungalow
- Median school Score
- Mortgage payment
Price Improvement! Indulge in the elegance of the Serenity design freehold townhome, thoughtfully crafted on an expansive extra deep lot with a double car garage. Nestled on a private cul-de-sac, this newly build Claysam Home residence exemplifies refined living. This open-concept bungaloft boasts 9' ceilings with 8' door openings on the main floor, creating an inviting and spacious atmosphere. The well-appointed kitchen is adorned with quartz countertops, adding a touch of sophistication. The generously proportioned Master bedroom enhances the main floor living experience, providing comfort and style. Ascend to the upper level to discover a large loft area, an additional 4-piece bathroom, and a spacious bedroom with a walk-in closet. The property's remarkable frontage of over 52 feet opens up a world of yard possibilities, allowing you to tailor the outdoor space to your desires. With meticulous attention to detail and an emphasis on quality, this residence offers a unique blend of functionality and luxury. Don't miss the opportunity to experience the serenity and sophistication of this exceptional townhome. Contact us today for a private viewing and explore the endless possibilities that come with this distinctive property. Limited time promotion - Builders stainless steel Kitchen appliance package included! (id:63267)
Home overview
- Cooling None
- Heat source Natural gas
- Heat type Forced air
- Sewer/ septic Municipal sewage system
- # total stories 1
- Construction materials Wood frame
- # parking spaces 10
- Has garage (y/n) Yes
- # full baths 2
- # half baths 1
- # total bathrooms 3.0
- # of above grade bedrooms 2
- Community features Quiet area, community centre, school bus
- Subdivision Plattsville
- Lot size (acres) 0.0
- Building size 1835
- Listing # 40765277
- Property sub type Single family residence
- Status Active
- Loft 4.597m X 6.833m
Level: 2nd - Bathroom (# of pieces - 4) Measurements not available
Level: 2nd - Bedroom 3.353m X 4.267m
Level: 2nd - Bathroom (# of pieces - 3) Measurements not available
Level: Main - Living room 3.556m X 4.267m
Level: Main - Kitchen 3.785m X 2.591m
Level: Main - Bathroom (# of pieces - 2) Measurements not available
Level: Main - Laundry 1.651m X 2.388m
Level: Main - Dining room 4.572m X 2.743m
Level: Main - Primary bedroom 3.302m X 4.267m
Level: Main
- Listing source url Https://www.realtor.ca/real-estate/28799963/236-applewood-street-unit-7-plattsville
- Listing type identifier Idx

$-2,200
/ Month












