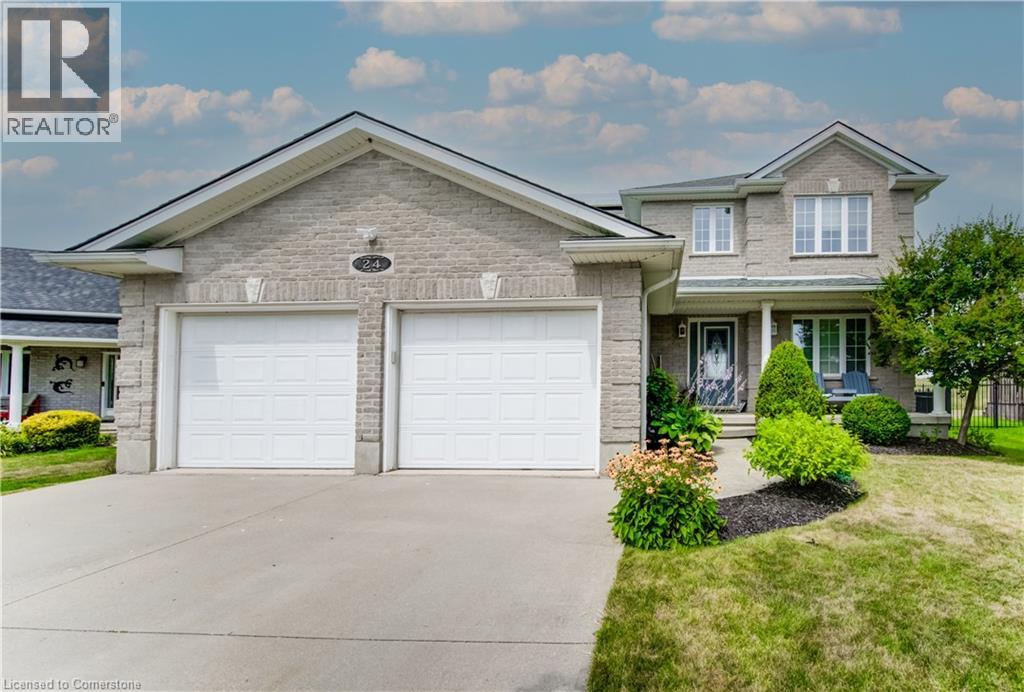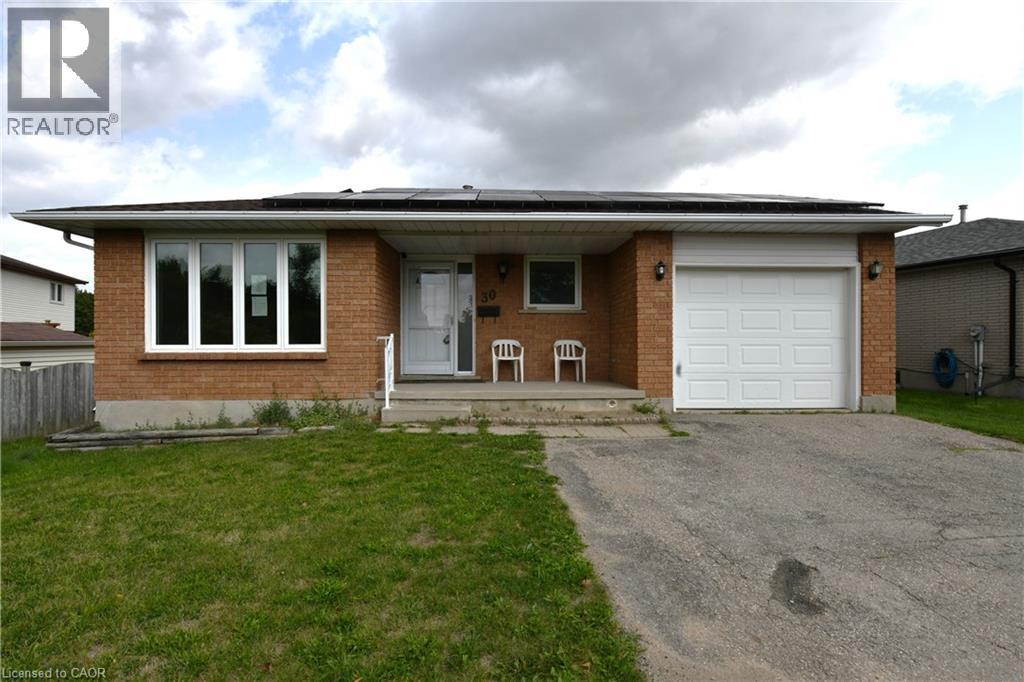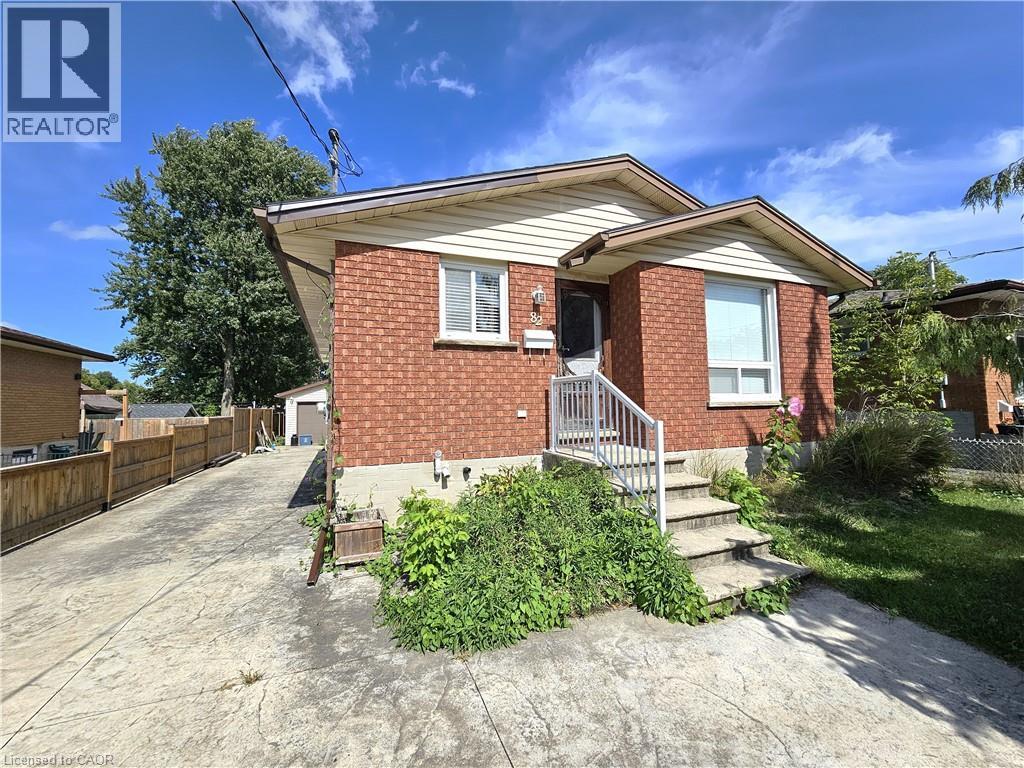- Houseful
- ON
- Blandford-Blenheim
- N0J
- 24 Applewood St

24 Applewood St
24 Applewood St
Highlights
Description
- Home value ($/Sqft)$305/Sqft
- Time on Houseful125 days
- Property typeSingle family
- Style2 level
- Median school Score
- Year built2005
- Mortgage payment
Your search ends here! This exceptional two-story residence, nestled at the peaceful end of a cul-de-sac, offers an unparalleled family lifestyle. Boasting over 3,000 square feet of refined living space, this 4+1 bedroom, 3-bathroom home features a double garage and a stunning inground 39' x 19' SALT WATER POOL with pool shed with convenient 2 pc bath. Enjoy seamless entertaining in the open-concept main floor, showcasing a custom kitchen with granite countertops, a stylish island, and a glass tile backsplash. The living room, complete with a gas fireplace and custom built-ins, flows effortlessly into the dinette. Step outside to a stamped concrete patio and pool area, perfect for enjoying breathtaking northwestern views and amazing sunsets. With a finished basement offering a spacious recreation room, additional bedroom/office, and rough-in for a future bath, this home provides ample space for everyone. Benefit from a newer roof (2022) with owned solar panels generating approximately $4,000 annually. Enjoy the convenience of walking to schools, parks, and recreational facilities, with easy access to KW, Cambridge, Woodstock, and Brantford. This meticulously maintained property is ready for you to call home. Schedule your private viewing today! (id:63267)
Home overview
- Cooling Central air conditioning
- Heat source Natural gas
- Heat type Forced air
- Has pool (y/n) Yes
- Sewer/ septic Municipal sewage system
- # total stories 2
- Fencing Fence
- # parking spaces 6
- Has garage (y/n) Yes
- # full baths 3
- # half baths 1
- # total bathrooms 4.0
- # of above grade bedrooms 5
- Has fireplace (y/n) Yes
- Community features School bus
- Subdivision Plattsville
- Lot size (acres) 0.0
- Building size 3020
- Listing # 40724252
- Property sub type Single family residence
- Status Active
- Bathroom (# of pieces - 5) 2.87m X 3.353m
Level: 2nd - Primary bedroom 3.48m X 5.385m
Level: 2nd - Other 2.845m X 1.93m
Level: 2nd - Bathroom (# of pieces - 5) 2.87m X 2.388m
Level: 2nd - Bedroom 4.013m X 3.353m
Level: 2nd - Bedroom 3.327m X 4.699m
Level: 2nd - Utility 2.083m X 5.232m
Level: Basement - Cold room 1.219m X 5.537m
Level: Basement - Recreational room 3.734m X 9.677m
Level: Basement - Other 3.912m X 5.537m
Level: Basement - Bedroom 3.734m X 2.54m
Level: Basement - Foyer 3.835m X 1.702m
Level: Main - Laundry 2.261m X 3.581m
Level: Main - Dinette 3.861m X 3.2m
Level: Main - Other 6.477m X 6.553m
Level: Main - Living room 3.861m X 5.309m
Level: Main - Bedroom 4.064m X 3.251m
Level: Main - Bathroom (# of pieces - 2) Measurements not available
Level: Main - Kitchen 3.861m X 4.013m
Level: Main - Bathroom (# of pieces - 3) 2.261m X 2.286m
Level: Main
- Listing source url Https://www.realtor.ca/real-estate/28255153/24-applewood-street-plattsville
- Listing type identifier Idx

$-2,457
/ Month










