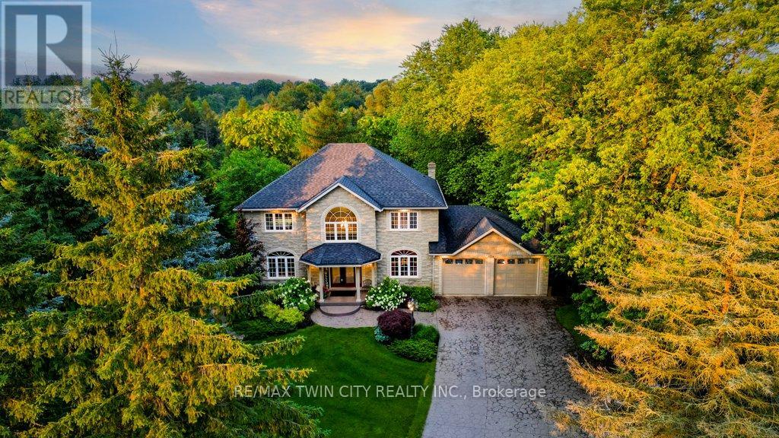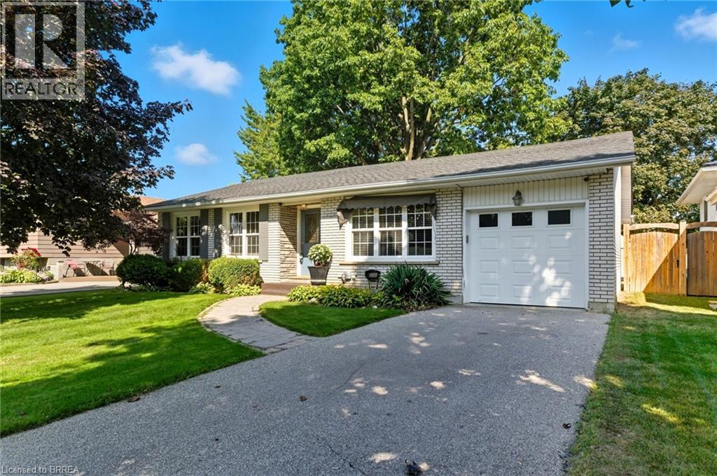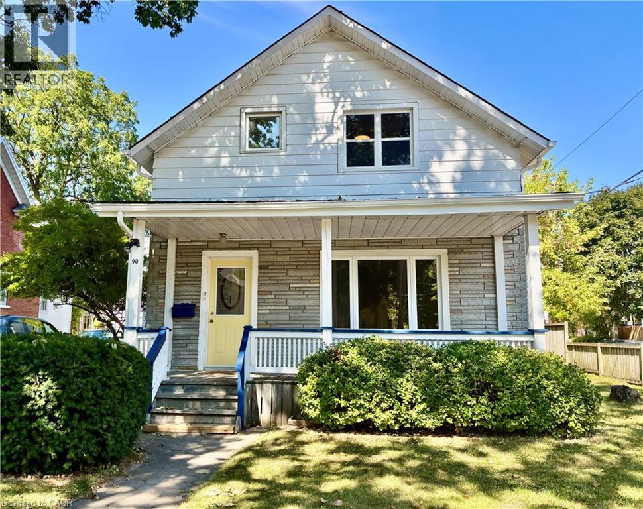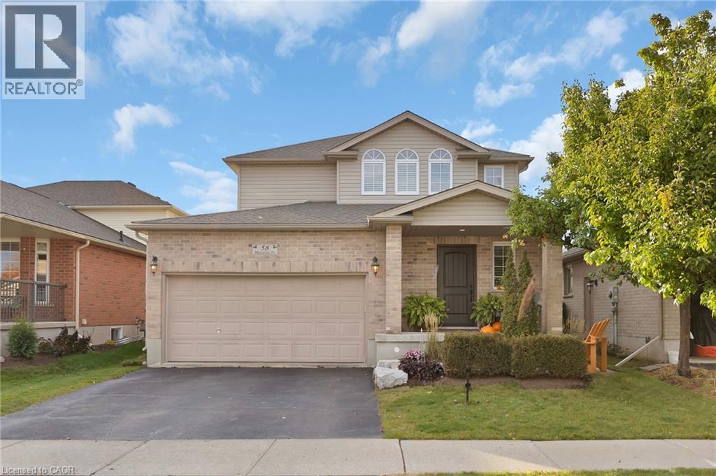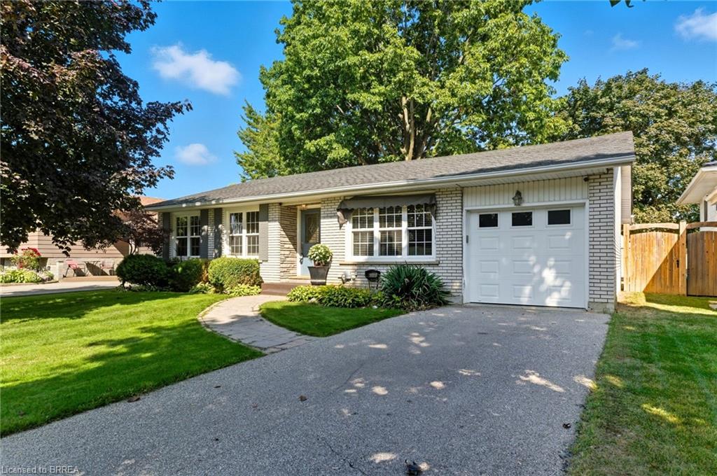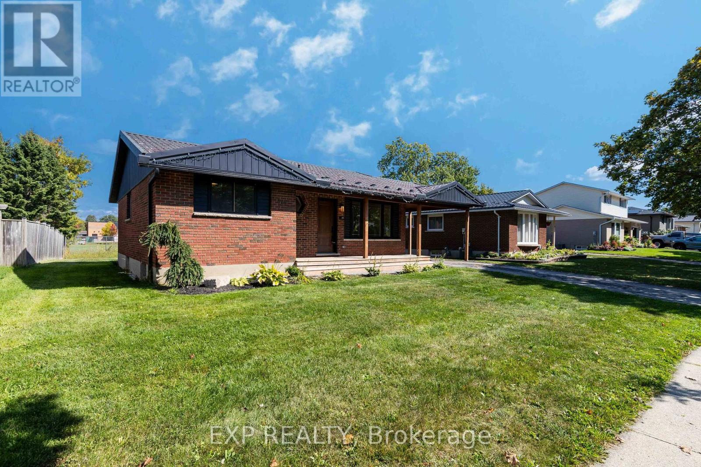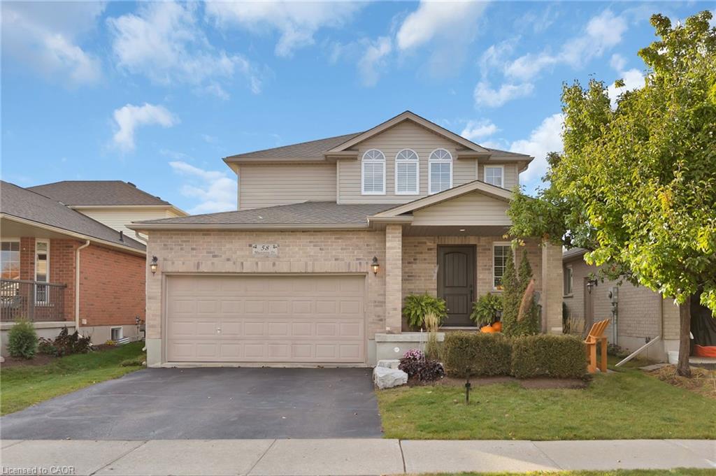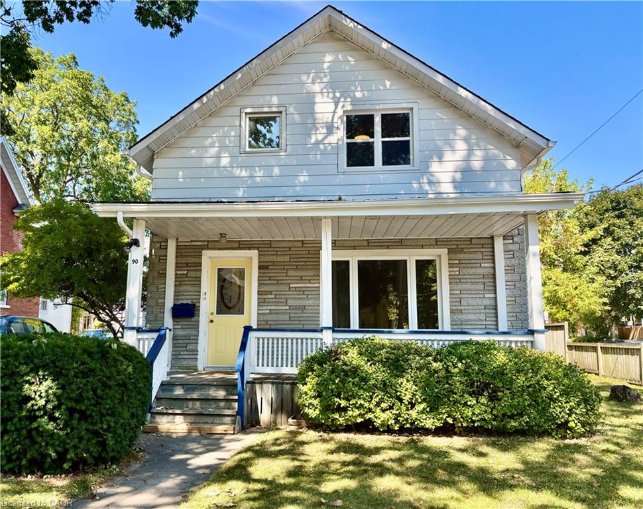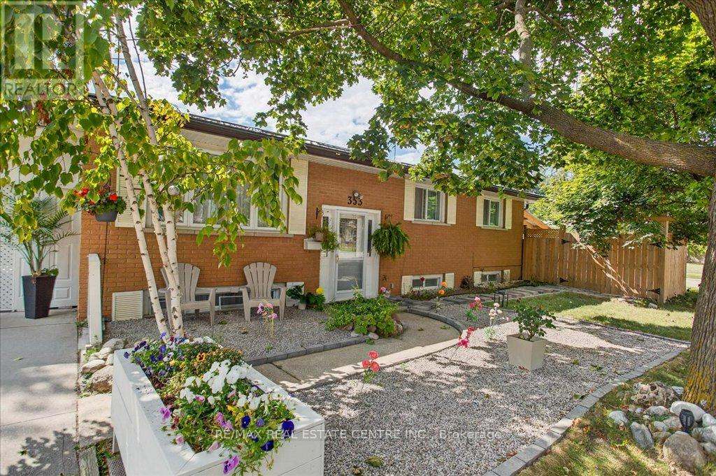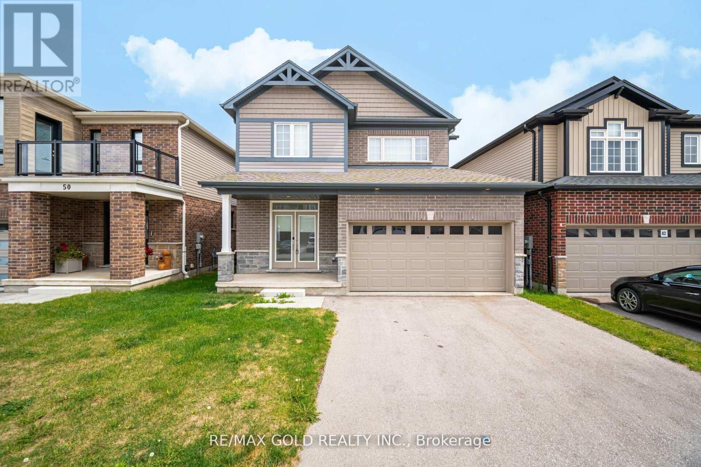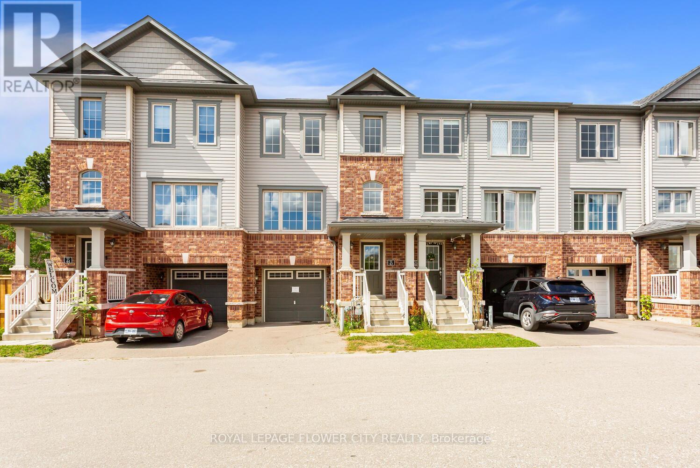- Houseful
- ON
- Blandford-Blenheim
- N0J
- 29 Applewood St
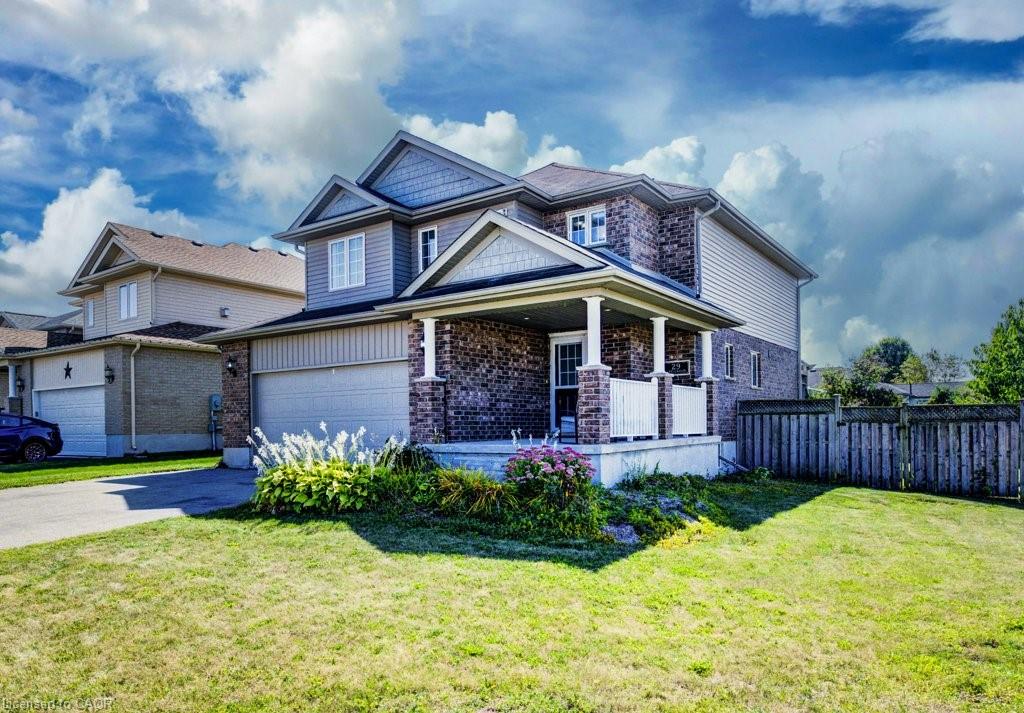
29 Applewood St
29 Applewood St
Highlights
Description
- Home value ($/Sqft)$302/Sqft
- Time on Housefulnew 4 days
- Property typeResidential
- StyleTwo story
- Median school Score
- Year built2007
- Garage spaces2
- Mortgage payment
Welcome to the heart of Plattsville, Ontario—a growing yet delightfully tranquil community nestled just a short drive from Kitchener-Waterloo, Cambridge, Woodstock, and Stratford. Here, you're not just buying a home; you’re stepping into a community that balances rural charm with convenience. Perched on a massive corner lot, this beautifully oversized two-story detached home offers that offers over 2600 square feet of thoughtfully designed living space. On the open concept main floor, you’ll find a welcoming kitchen, a cozy living room, a dining area perfect for family gatherings, and a convenient two-piece bath. Head upstairs, and you’ll discover a bright and airy family room along with three generously sized bedrooms. The primary suite is a true retreat, featuring a walk-through his and hers closet that leads to a private ensuite bathroom. A second full bathroom on this level ensures comfort for the whole family. Downstairs, the bright and fully finished basement (2017) expands your living options with a fourth bedroom, a dedicated office, and a versatile rec room perfect for in-law suite, entertainment or relaxation. In Plattsville, you’re joining a community that’s quietly blossoming, with lovely homes and a warm neighborhood feel. This is your chance to find not just a house, but a place where your family can grow and thrive.
Home overview
- Cooling Central air
- Heat type Forced air, natural gas
- Pets allowed (y/n) No
- Sewer/ septic Sewer (municipal)
- Construction materials Brick, vinyl siding
- Foundation Poured concrete
- Roof Asphalt shing
- # garage spaces 2
- # parking spaces 6
- Has garage (y/n) Yes
- Parking desc Attached garage, asphalt
- # full baths 2
- # half baths 1
- # total bathrooms 3.0
- # of above grade bedrooms 4
- # of below grade bedrooms 1
- # of rooms 13
- Appliances Water purifier, water softener, dishwasher, dryer, refrigerator, stove, washer
- Has fireplace (y/n) Yes
- Interior features Central vacuum, in-law capability
- County Oxford
- Area Blandford blenheim
- Water body type River/stream
- Water source Municipal
- Zoning description R1
- Lot desc Rural, rectangular, ample parking, library, park, place of worship, playground nearby, quiet area, rec./community centre, school bus route, schools
- Lot dimensions 65.74 x 124.68
- Water features River/stream
- Approx lot size (range) 0 - 0.5
- Basement information Full, finished
- Building size 2651
- Mls® # 40767913
- Property sub type Single family residence
- Status Active
- Tax year 2024
- Primary bedroom Second: 3.785m X 4.699m
Level: 2nd - Bathroom Second
Level: 2nd - Bedroom Second: 4.496m X 3.226m
Level: 2nd - Family room Second: 3.835m X 5.893m
Level: 2nd - Bedroom Second: 4.42m X 3.378m
Level: 2nd - Bathroom Second
Level: 2nd - Bedroom Basement
Level: Basement - Office Basement: 3.531m X 3.327m
Level: Basement - Recreational room Basement: 4.242m X 5.41m
Level: Basement - Living room Main: 4.115m X 5.486m
Level: Main - Dining room Main: 3.683m X 2.616m
Level: Main - Kitchen Main: 3.658m X 3.962m
Level: Main - Bathroom Main
Level: Main
- Listing type identifier Idx

$-2,133
/ Month

