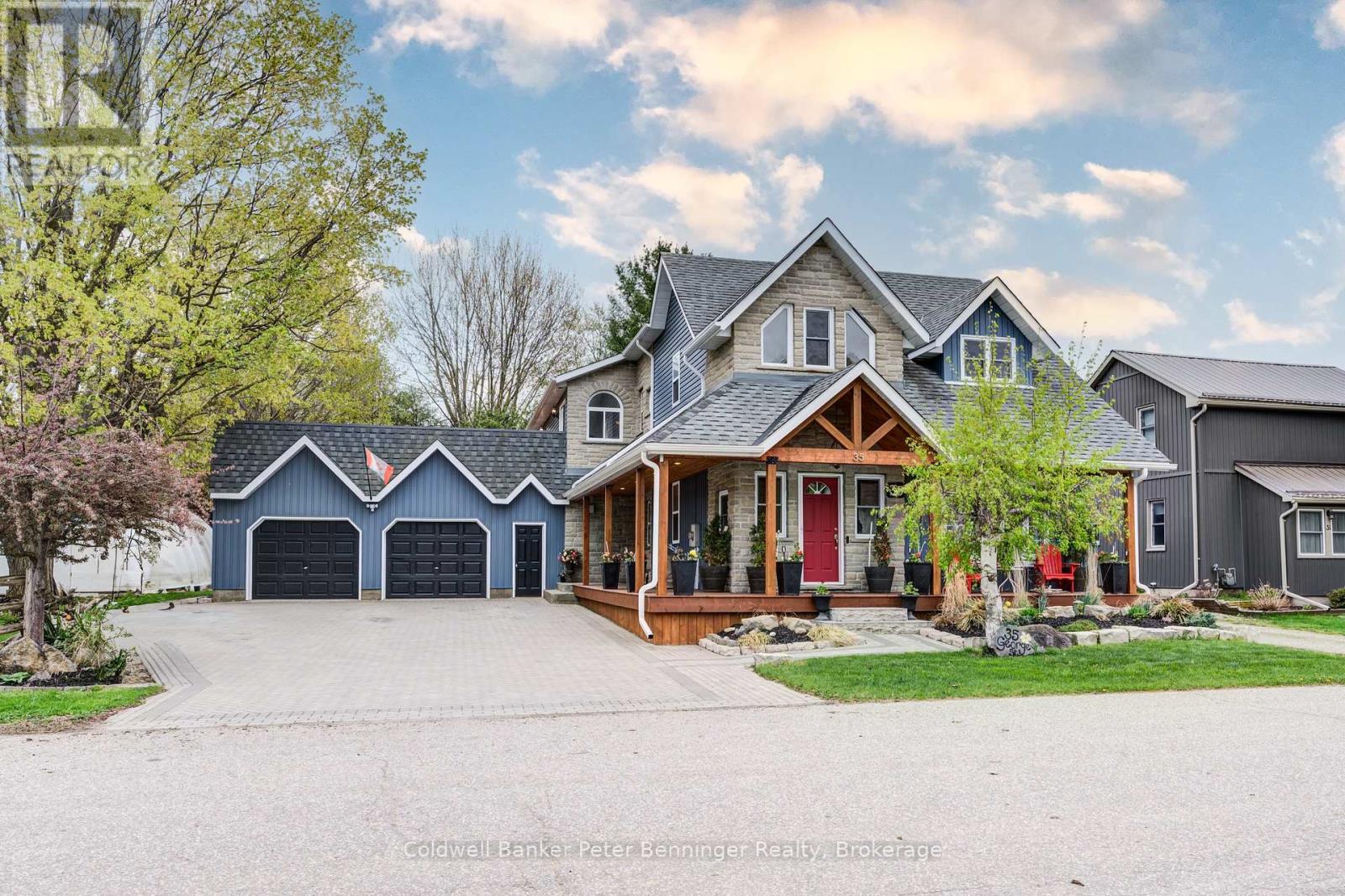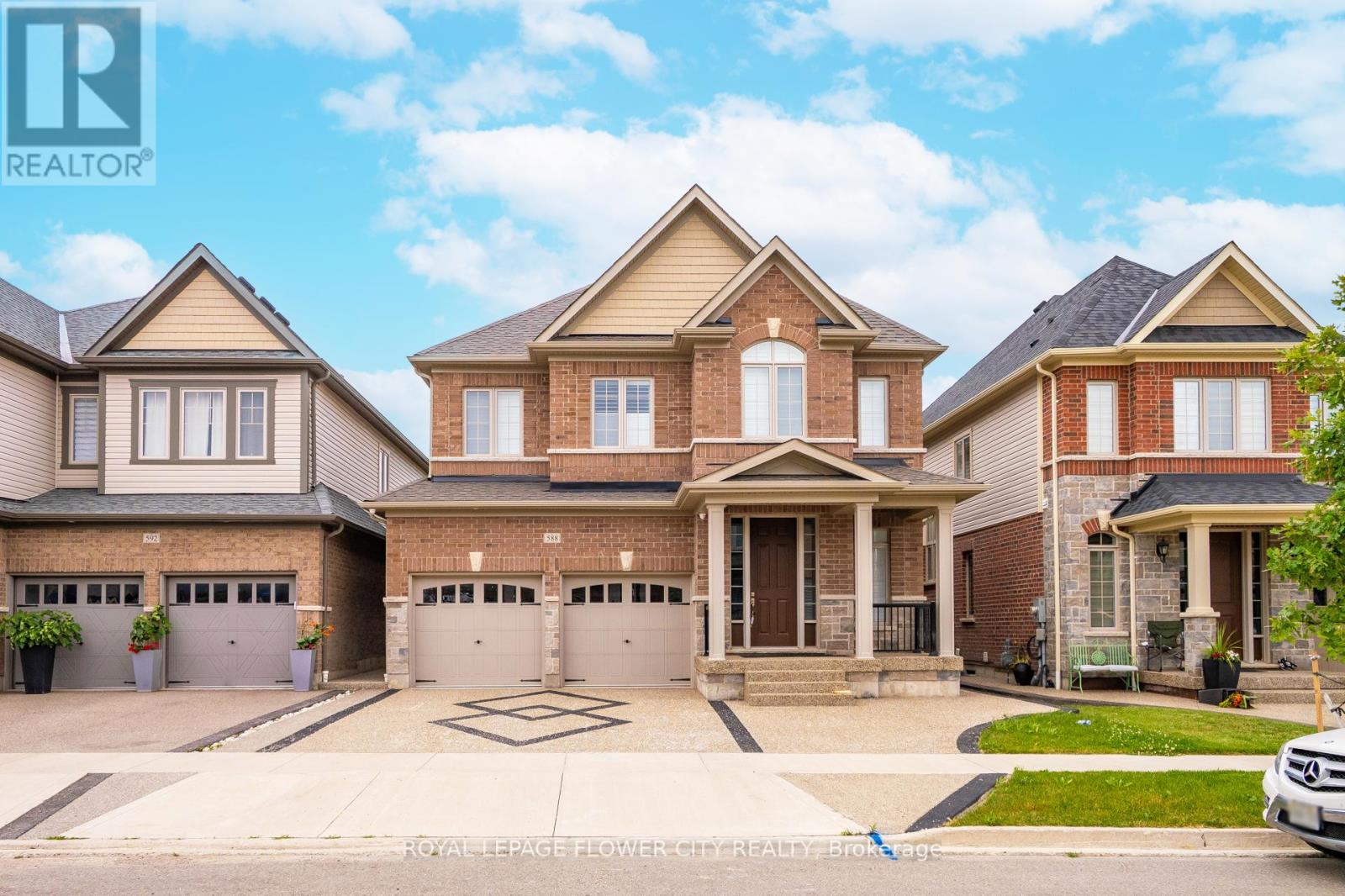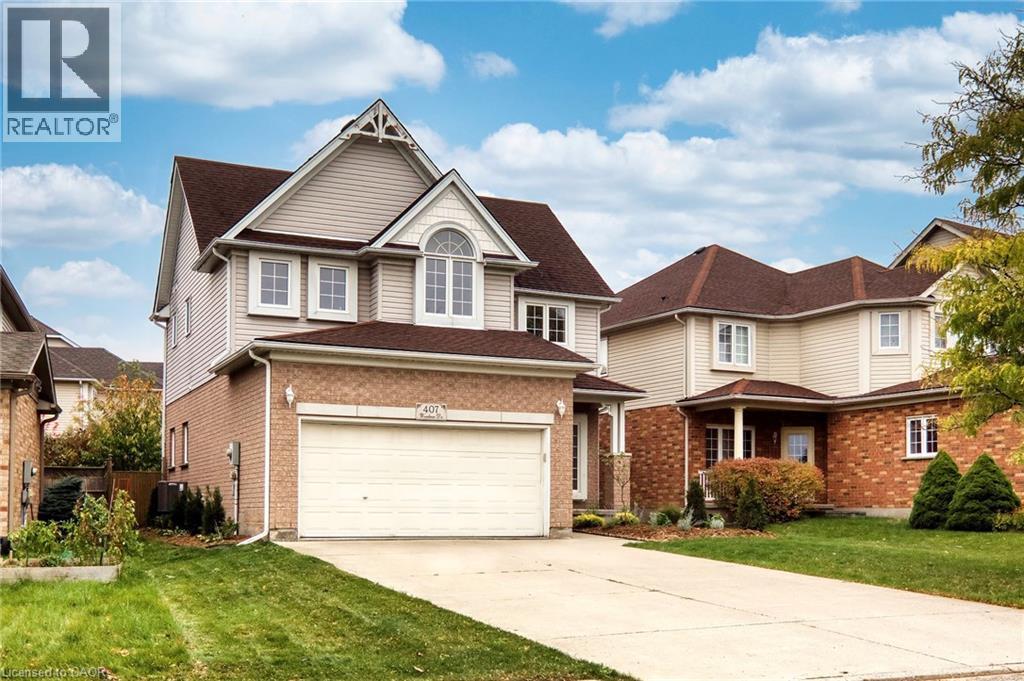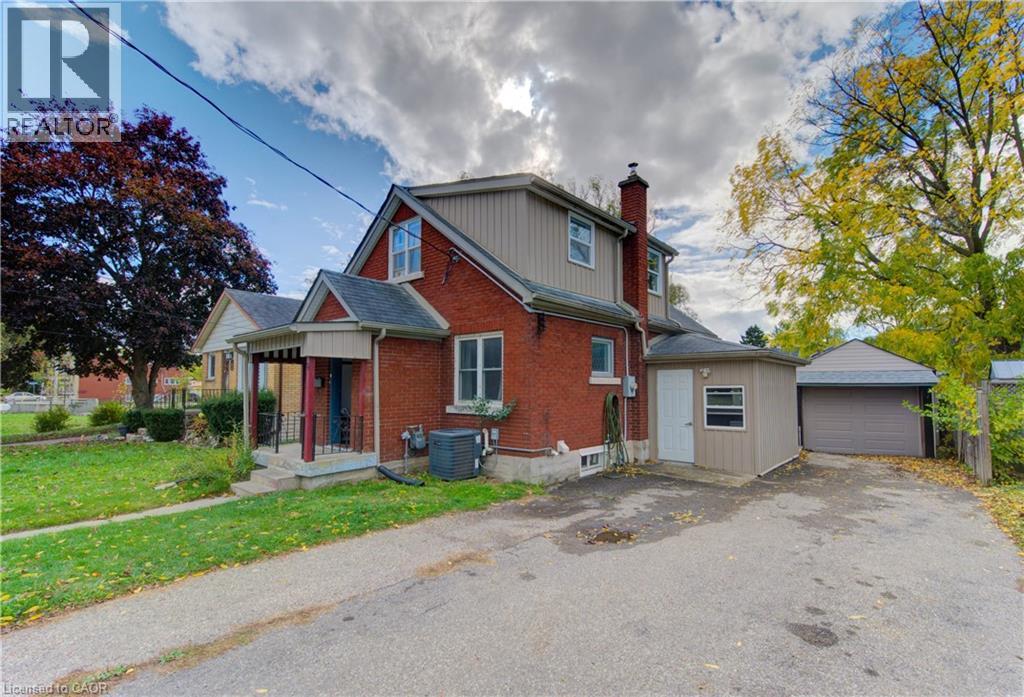- Houseful
- ON
- Blandford-Blenheim
- N0J
- 35 George St

35 George St
35 George St
Highlights
Description
- Time on Houseful138 days
- Property typeSingle family
- Median school Score
- Mortgage payment
Welcome to 35 George Street in the heart of charming Bright, Ontario a stunning, family-sized home that blends spacious living with thoughtful design and hidden surprises. This beautifully maintained 5-bedroom, 3+1 bathroom home is packed with features your whole family will love. The open-concept kitchen is the true heart of the home, boasting gorgeous quartz countertops and an oversized island with seating for six, perfect for casual meals or entertaining a crowd. The adjacent dining area and expansive family room create a seamless flow for both everyday living and special gatherings. Upstairs, generous bedrooms provide comfort and privacy for everyone, while the primary suite offers a private retreat with a spa-inspired ensuite. The fully finished basement is an entertainers dream with a stylish wet bar, rec room, and even a whimsical kids hideaway space and secret reading nook cleverly tucked behind a bookshelf, a truly magical feature! Outside, enjoy the benefits of an oversized double car garage, ample driveway space, and a large lot ideal for outdoor fun or peaceful evenings under the stars. Located on a quiet street in the welcoming community of Bright, this home combines small-town charm with all the space and functionality todays families need.Highlights:5 Bedrooms, 3+1 Bathrooms. Quartz Kitchen Island Seating 6 Spacious Family & Dining Areas. Finished Basement with Wet Bar. Secret Nook & Kids Hideaway! Oversized Double Car Garage, Generous Lot in a Family-Friendly Neighbourhood. Don't miss your chance to own this one-of-a-kind home. Book your private showing today! (id:63267)
Home overview
- Cooling Central air conditioning
- Heat source Natural gas
- Heat type Forced air
- Sewer/ septic Septic system
- # total stories 2
- # parking spaces 7
- Has garage (y/n) Yes
- # full baths 3
- # half baths 1
- # total bathrooms 4.0
- # of above grade bedrooms 5
- Has fireplace (y/n) Yes
- Community features School bus
- Subdivision Bright
- Lot desc Landscaped
- Lot size (acres) 0.0
- Listing # X12200925
- Property sub type Single family residence
- Status Active
- Bathroom 7.5m X 13m
Level: 2nd - 2nd bedroom 20m X 9.5m
Level: 2nd - Bathroom 8m X 6.5m
Level: 2nd - 4th bedroom 14.5m X 14.5m
Level: 2nd - Primary bedroom 23m X 14.5m
Level: 2nd - 3rd bedroom 19m X 13m
Level: 2nd - Bathroom 6m X 5.5m
Level: Basement - Utility 14m X 8.5m
Level: Basement - Other 10.5m X 6.5m
Level: Basement - Recreational room / games room 34.5m X 28m
Level: Basement - 5th bedroom 8.5m X 14.5m
Level: Main - Mudroom 8m X 7.5m
Level: Main - Foyer 10.5m X 5.5m
Level: Main - Laundry 9m X 2m
Level: Main - Kitchen 14.5m X 23.5m
Level: Main - Family room 14.5m X 30m
Level: Main - Dining room 14m X 23m
Level: Main
- Listing source url Https://www.realtor.ca/real-estate/28426560/35-george-street-blandford-blenheim-bright-bright
- Listing type identifier Idx

$-3,267
/ Month











