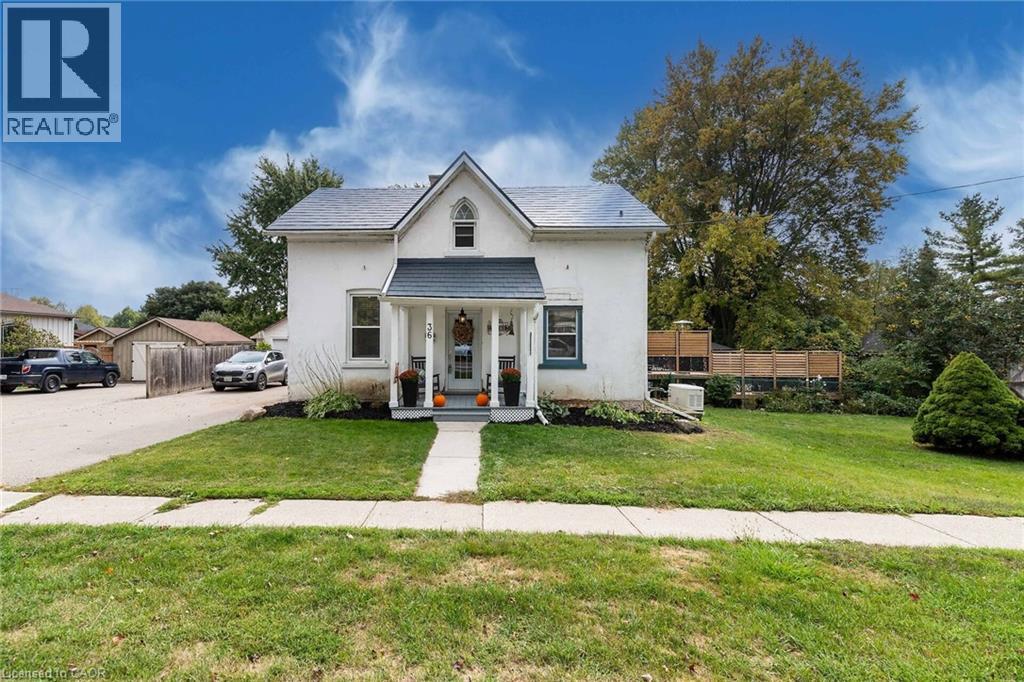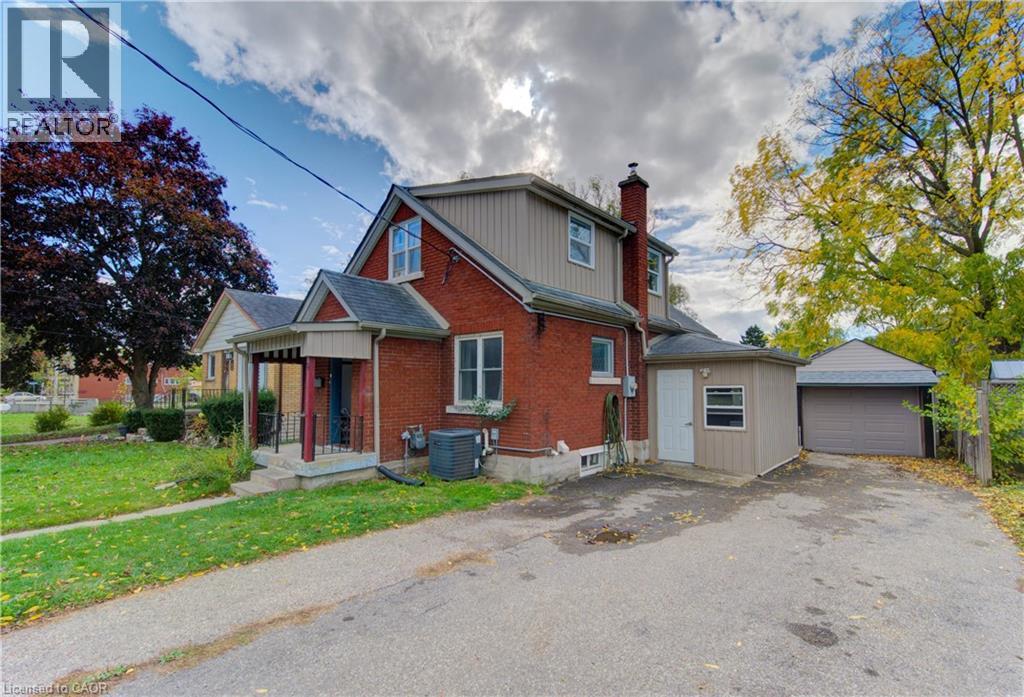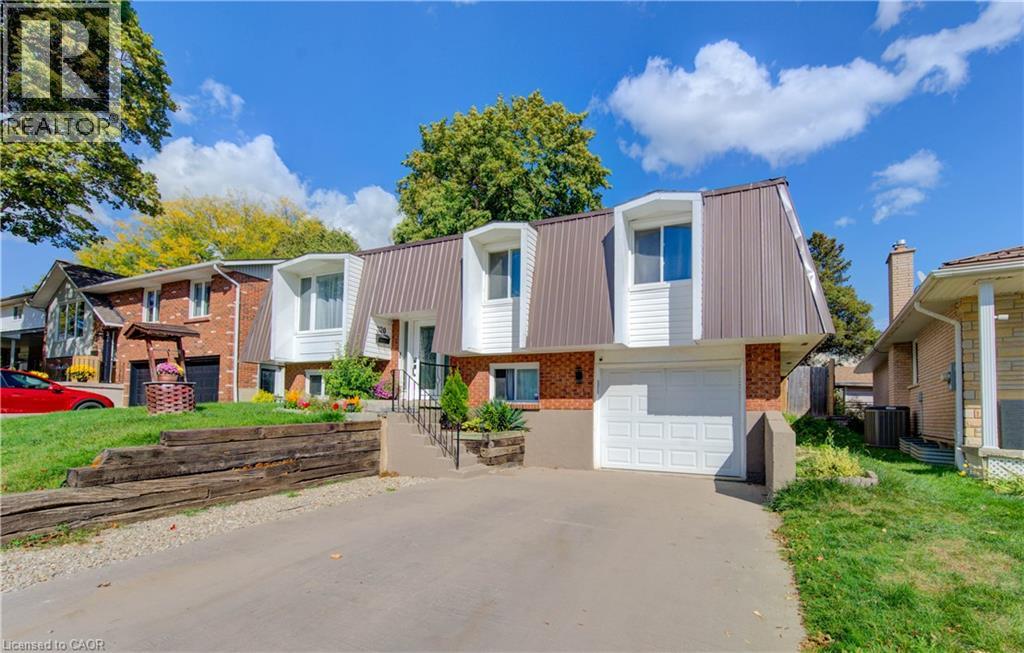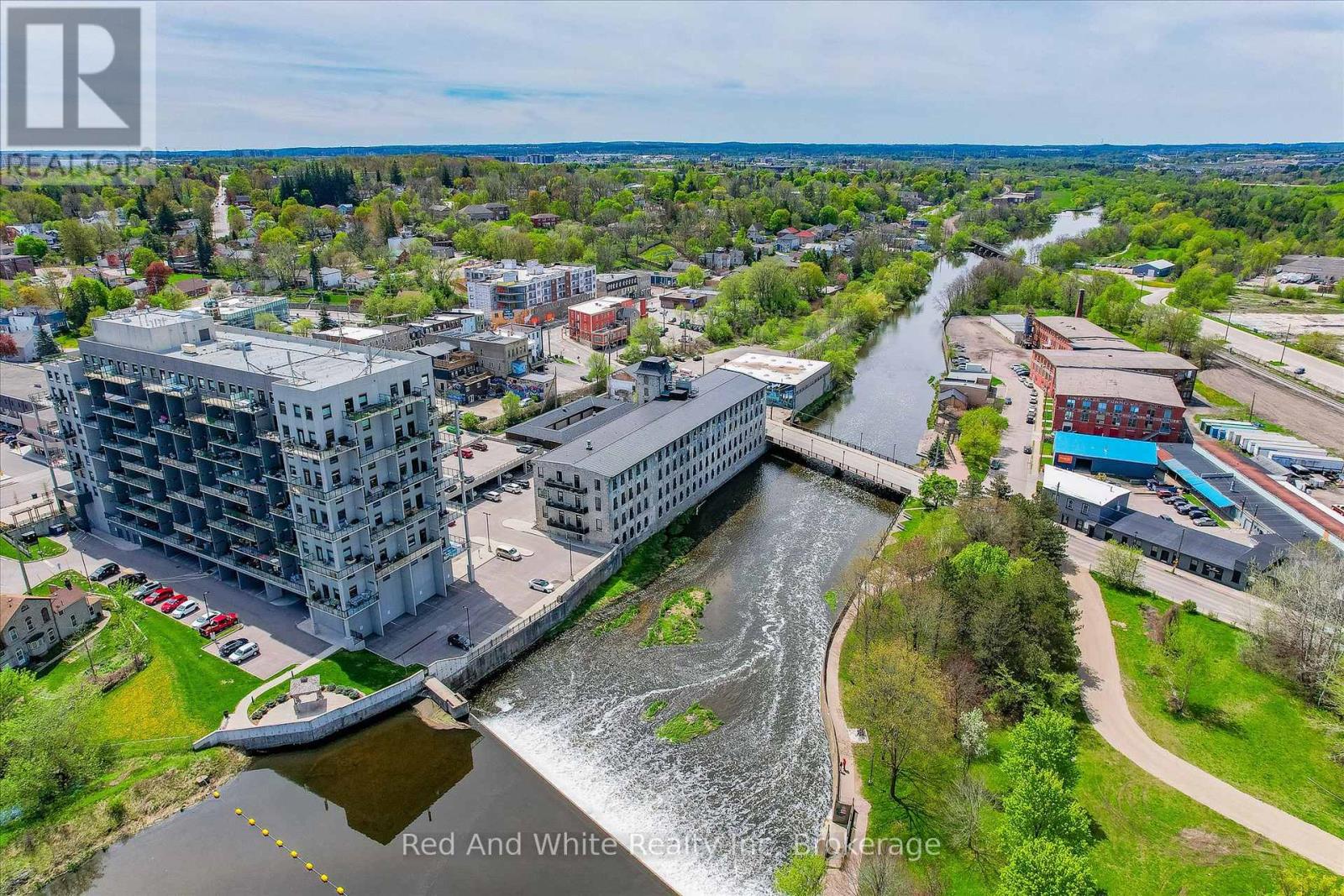- Houseful
- ON
- Blandford-Blenheim
- N0J
- 36 John St W

Highlights
Description
- Home value ($/Sqft)$479/Sqft
- Time on Houseful20 days
- Property typeSingle family
- Median school Score
- Lot size0.31 Acre
- Mortgage payment
Charming century home in the quaint family friendly village of Bright. Enjoy quiet living with the opportunity to make this home uniquely your own. This 1900sf 4-bedroom home is newly updated including 5 appliances, large kitchen, dining room with walkout to massive multi-tiered decks, ideal for family living, entertaining and relaxing. Main floor laundry, finished rec room with natural gas fireplace and bar. Detached garage, barn and fully fenced yard. Updates include natural gas furnace and A/C 2020, new garage door 2022, new windows 2023, Generac 18kW generator 2023, water softener 2024 and insulation upgrade (living & rec rooms). Don't miss out on owning an affordable single detached home. Centrally located 30 mins to KW, 15 mins to New Hamburg or Woodstock. Major Hwy's 401, 403 and 7&8. (id:63267)
Home overview
- Cooling Central air conditioning
- Heat source Natural gas
- Heat type Forced air
- # total stories 2
- # parking spaces 5
- Has garage (y/n) Yes
- # full baths 1
- # total bathrooms 1.0
- # of above grade bedrooms 4
- Has fireplace (y/n) Yes
- Community features Quiet area, community centre, school bus
- Subdivision Bright
- Lot dimensions 0.313
- Lot size (acres) 0.31
- Building size 1250
- Listing # 40772550
- Property sub type Single family residence
- Status Active
- Primary bedroom 3.404m X 4.013m
Level: 2nd - Bedroom 2.616m X 3.124m
Level: 2nd - Bedroom 3.15m X 3.886m
Level: 2nd - Bedroom 2.464m X 3.378m
Level: 2nd - Utility 6.35m X 8.204m
Level: Basement - Recreational room 3.683m X 7.874m
Level: Basement - Living room 3.378m X 3.683m
Level: Main - Laundry 2.616m X 3.023m
Level: Main - Dining room 3.302m X 3.988m
Level: Main - Office 3.378m X 2.565m
Level: Main - Kitchen 3.277m X 4.978m
Level: Main - Bathroom (# of pieces - 4) Measurements not available
Level: Main
- Listing source url Https://www.realtor.ca/real-estate/28932611/36-john-street-w-bright
- Listing type identifier Idx

$-1,597
/ Month












