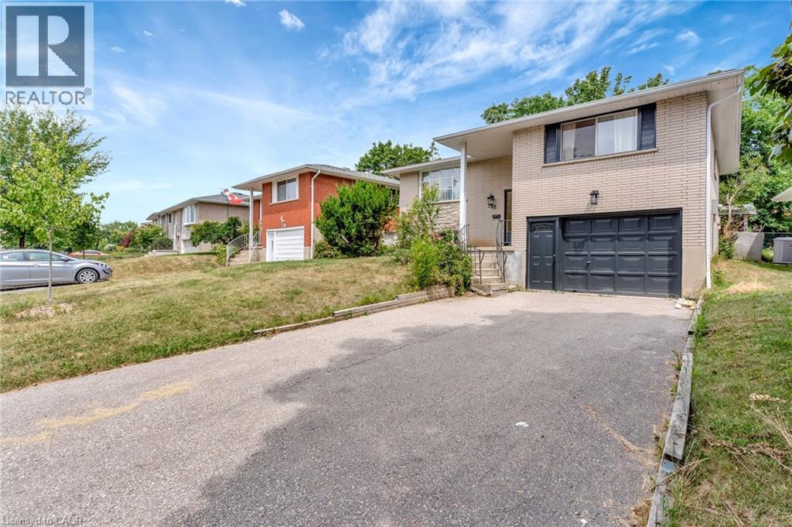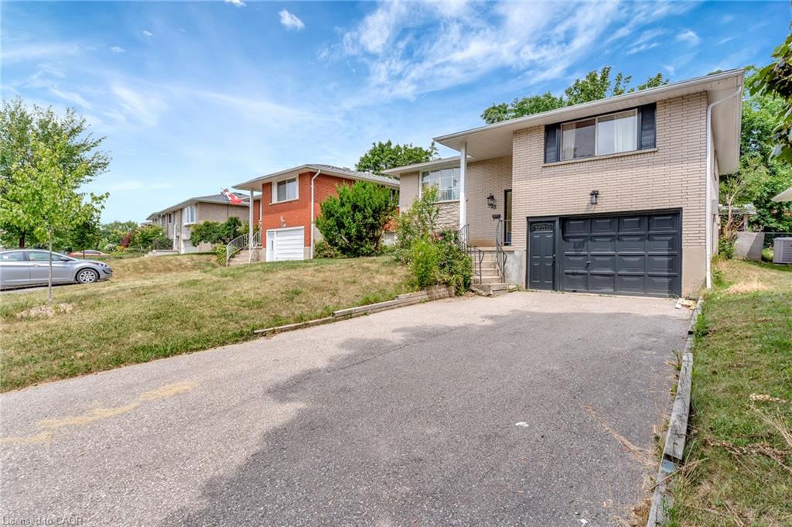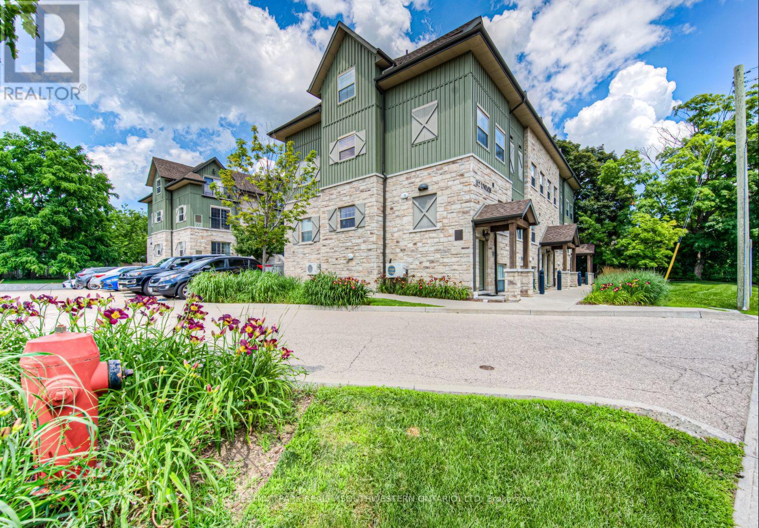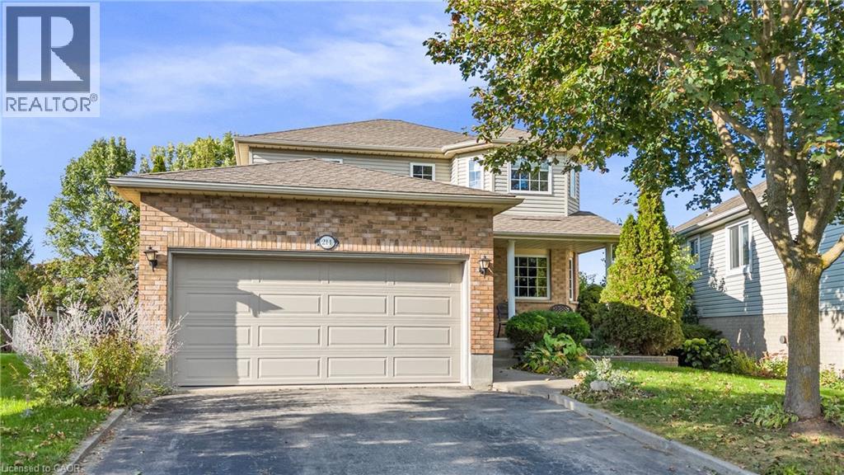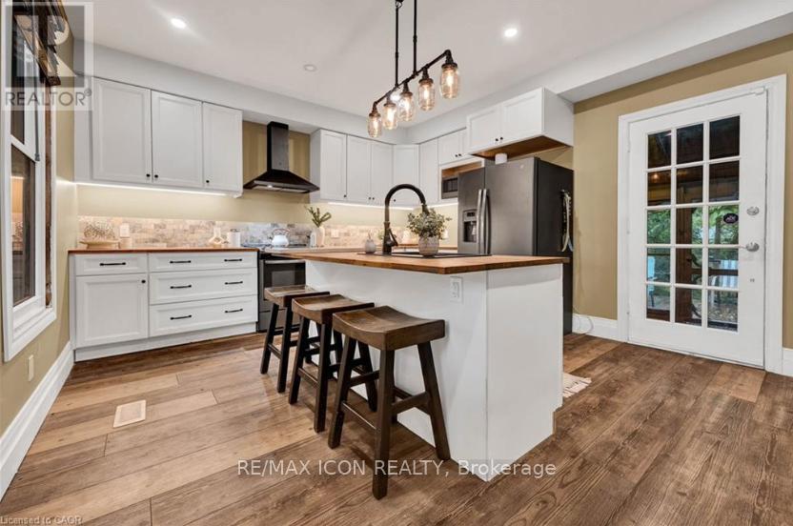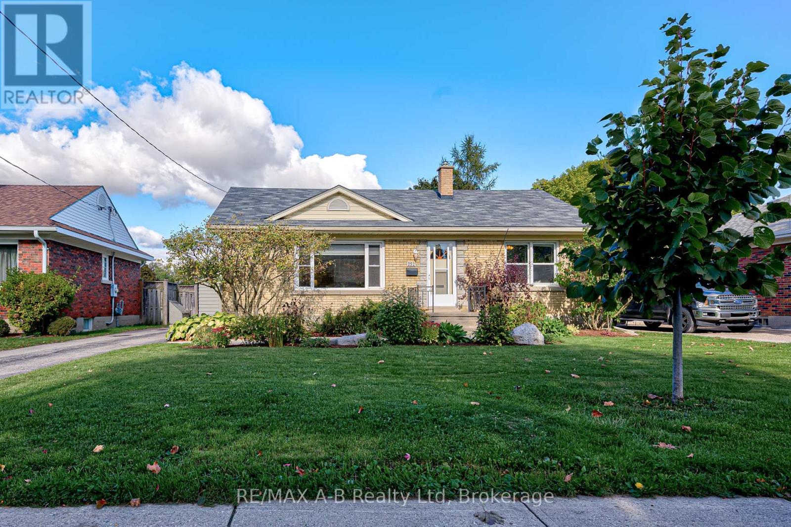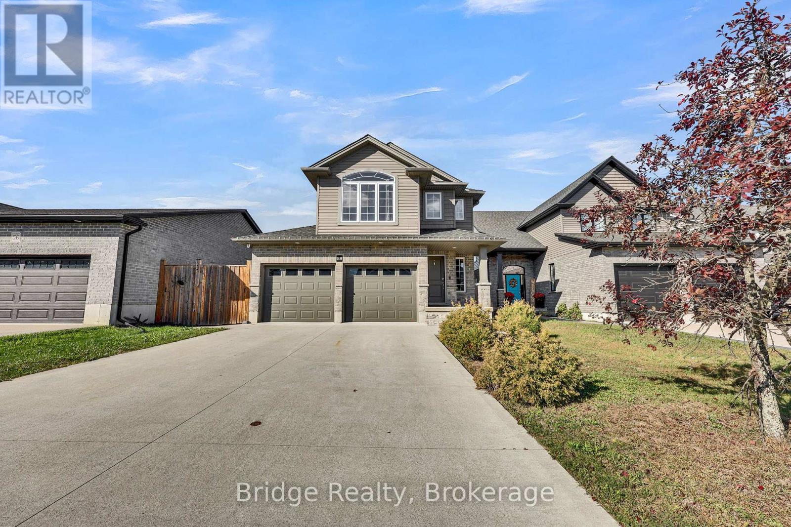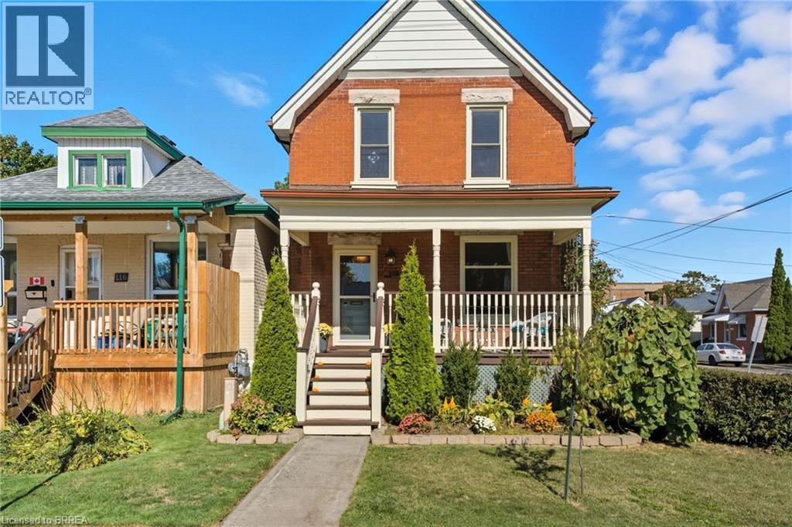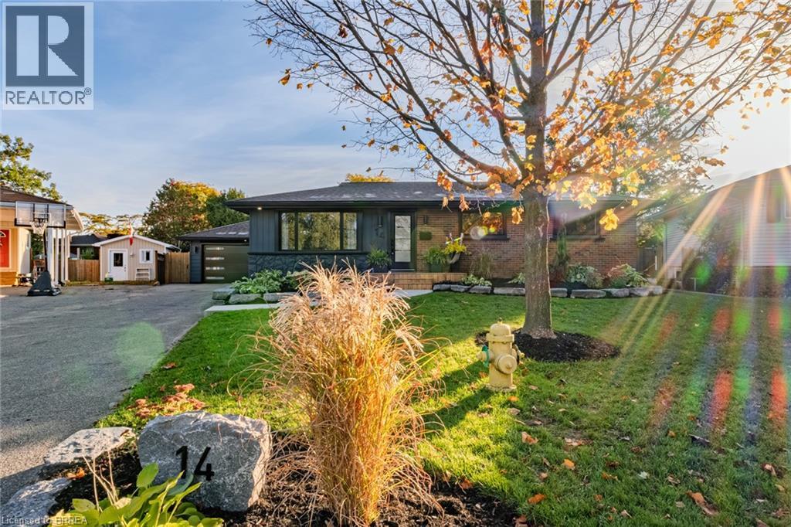- Houseful
- ON
- Blandford-Blenheim
- N0J
- 44 Main Street E Unit 19
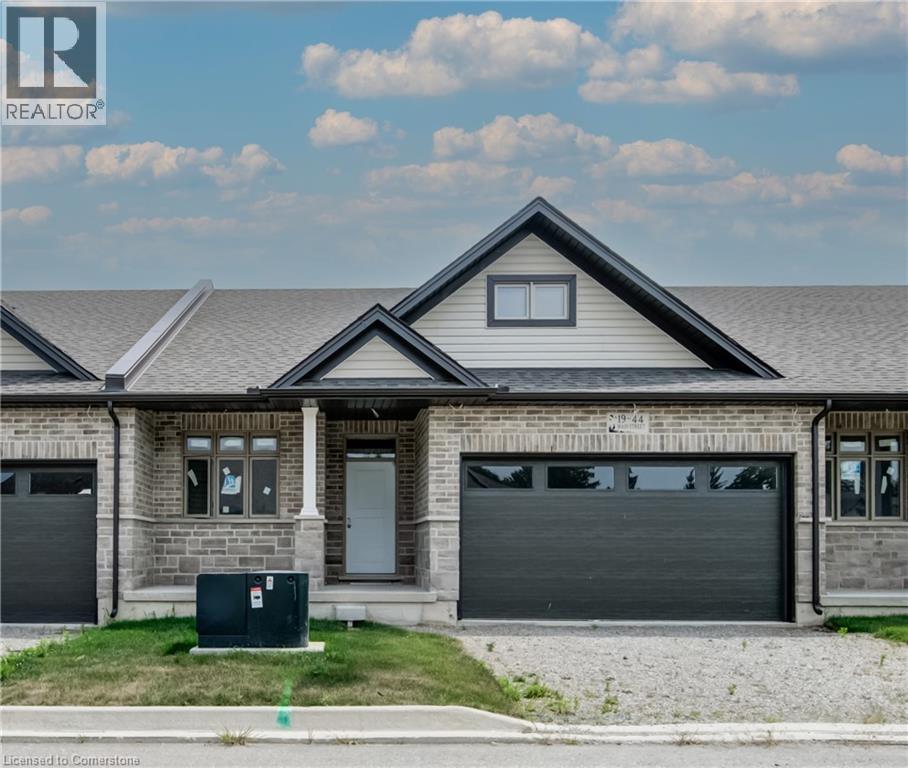
44 Main Street E Unit 19
44 Main Street E Unit 19
Highlights
Description
- Home value ($/Sqft)$609/Sqft
- Time on Houseful172 days
- Property typeSingle family
- StyleBungalow
- Median school Score
- Year built2024
- Mortgage payment
Located in the charming community of Innerkip, this stunning 1314 sq. ft. bungalow is set on an oversized lot and features a premium walk-out basement. Built by Majestic Homes, this thoughtfully designed 2-bedroom home includes a double-car garage and over $20,000 in premium upgrades along with finished elevated deck overlooking your private setting. Enjoy elegant finishes such as custom Olympia cabinetry, quartz countertops, an open staircase to the basement, and a glass tile shower in the luxurious ensuite. The elevated deck, to be completed by the builder, provides the perfect outdoor retreat. Experience small-town tranquility with easy access to Innerkip Highlands Golf Club, parks, walking trails, and local shops—all just minutes from Woodstock and Highway 401 for ultimate convenience. (id:63267)
Home overview
- Cooling None
- Heat source Natural gas
- Heat type Forced air
- Sewer/ septic Municipal sewage system
- # total stories 1
- # parking spaces 4
- Has garage (y/n) Yes
- # full baths 2
- # total bathrooms 2.0
- # of above grade bedrooms 2
- Community features Quiet area
- Subdivision Innerkip
- Directions 2203726
- Lot size (acres) 0.0
- Building size 1314
- Listing # 40720725
- Property sub type Single family residence
- Status Active
- Living room 4.724m X 3.556m
Level: Main - Primary bedroom 3.505m X 4.267m
Level: Main - Dinette 4.394m X 2.794m
Level: Main - Kitchen 4.394m X 4.216m
Level: Main - Laundry Measurements not available
Level: Main - Bathroom (# of pieces - 4) 2.438m X 1.524m
Level: Main - Full bathroom 1.676m X 3.404m
Level: Main - Bedroom 2.743m X 3.2m
Level: Main
- Listing source url Https://www.realtor.ca/real-estate/28207621/44-main-street-e-unit-19-innerkip
- Listing type identifier Idx

$-2,133
/ Month

