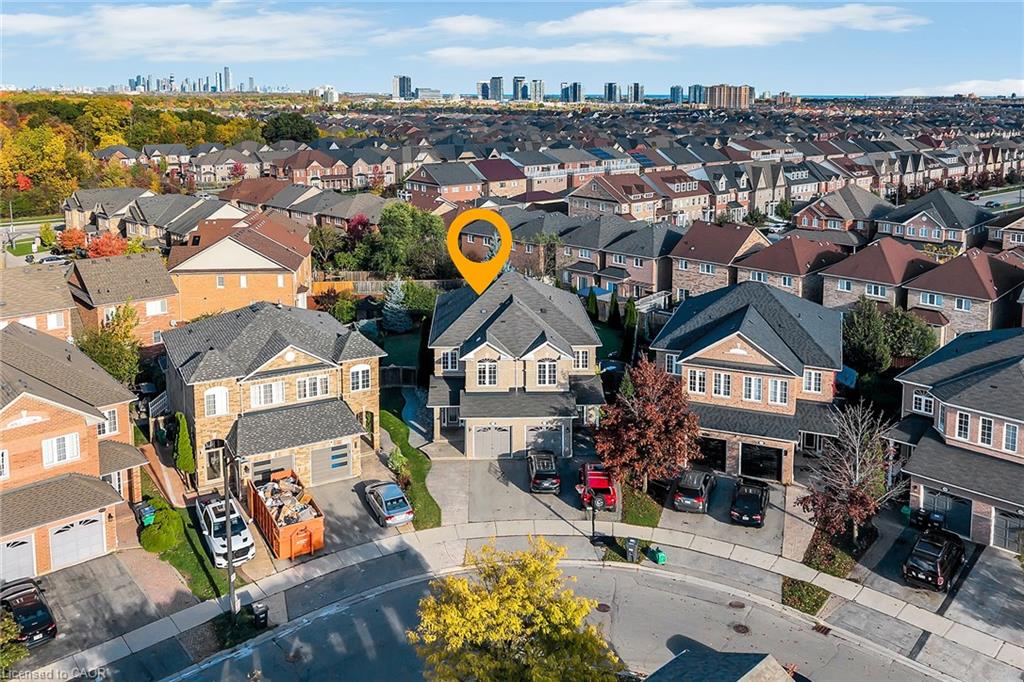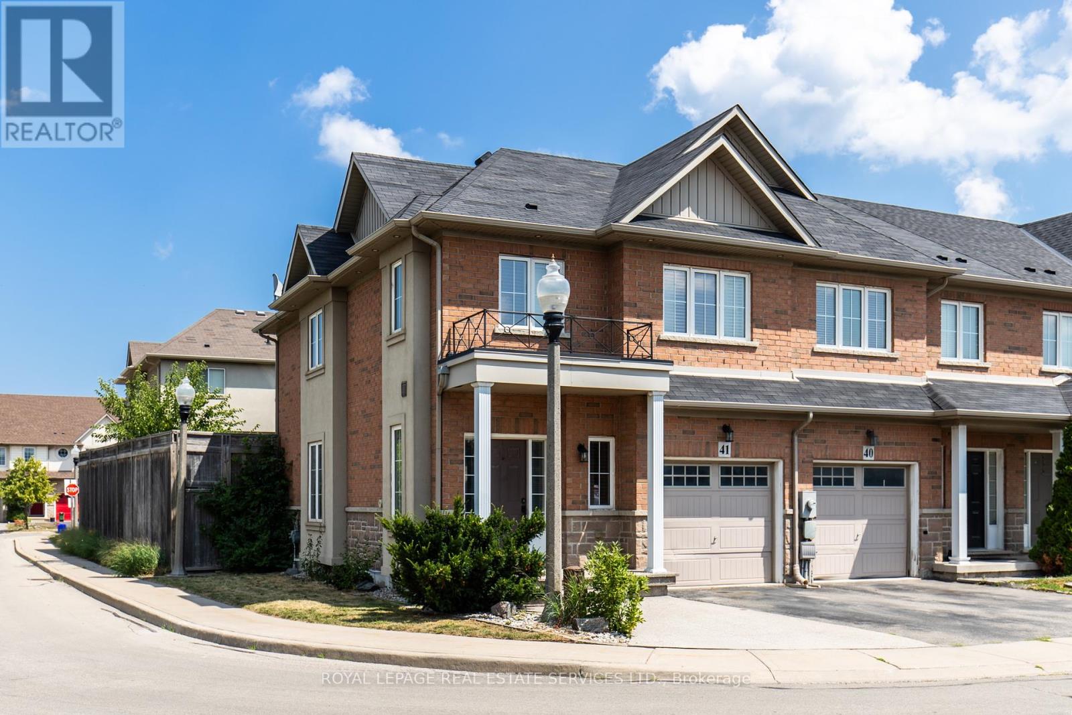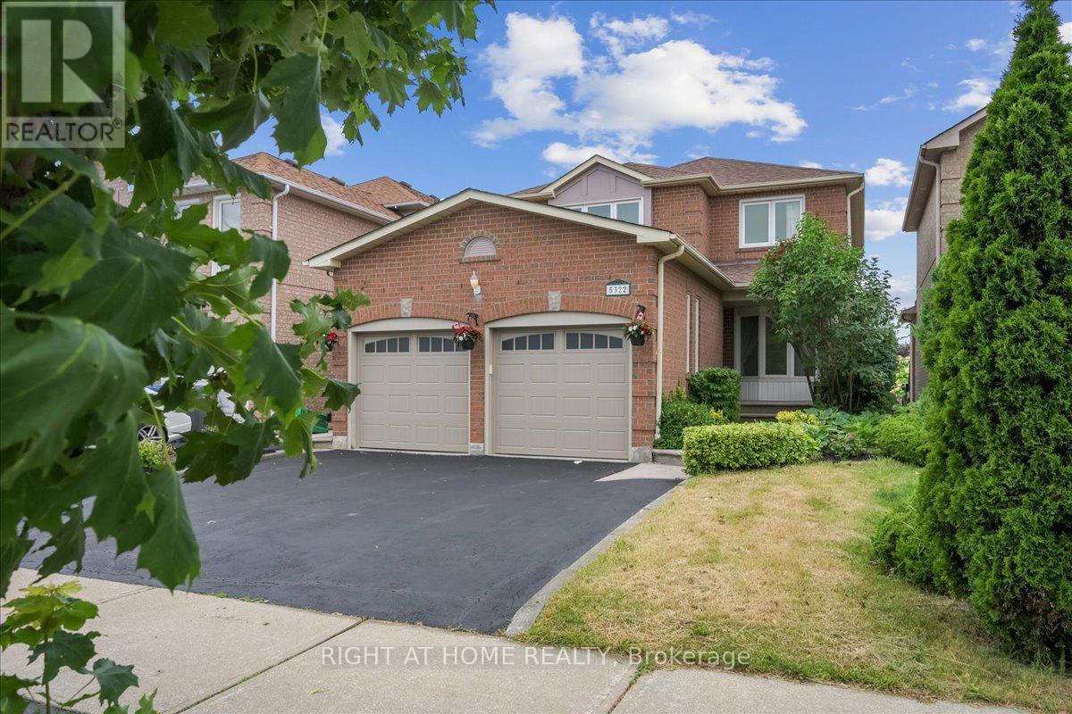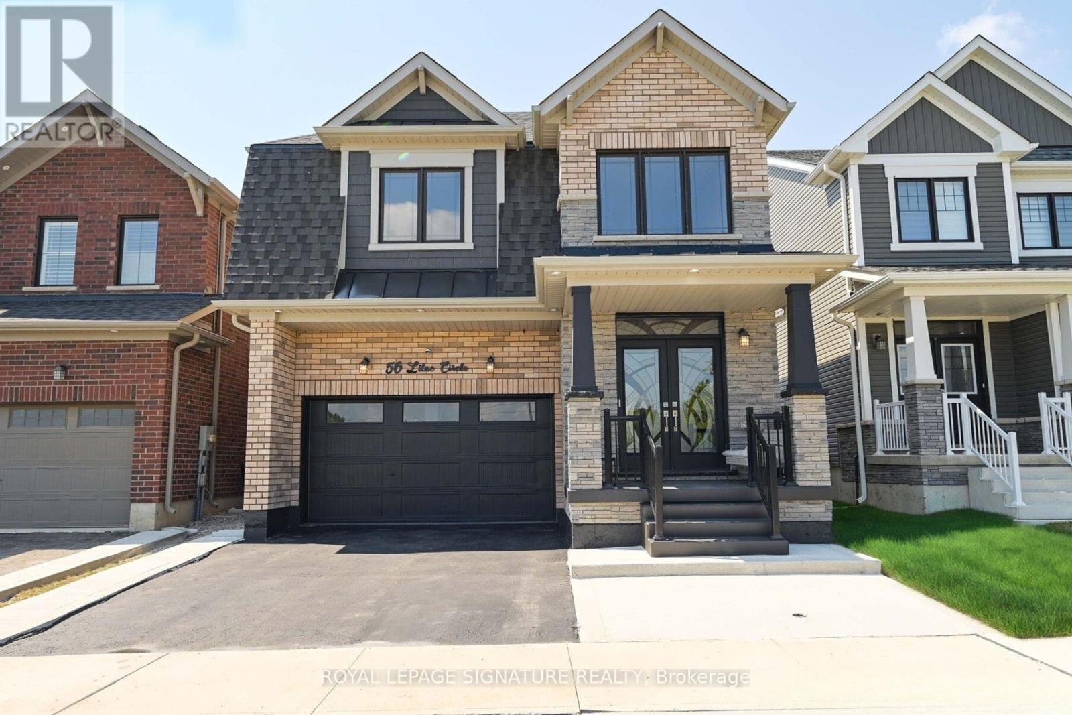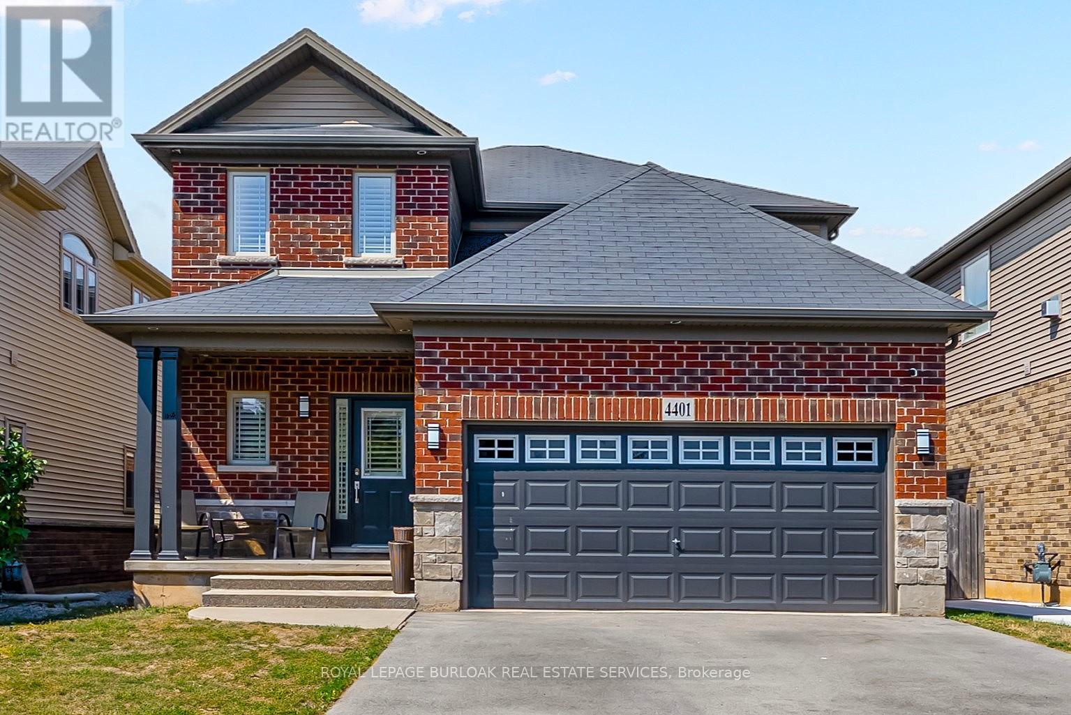- Houseful
- ON
- Blandford-Blenheim
- N0B
- 5183 Trussler Rd
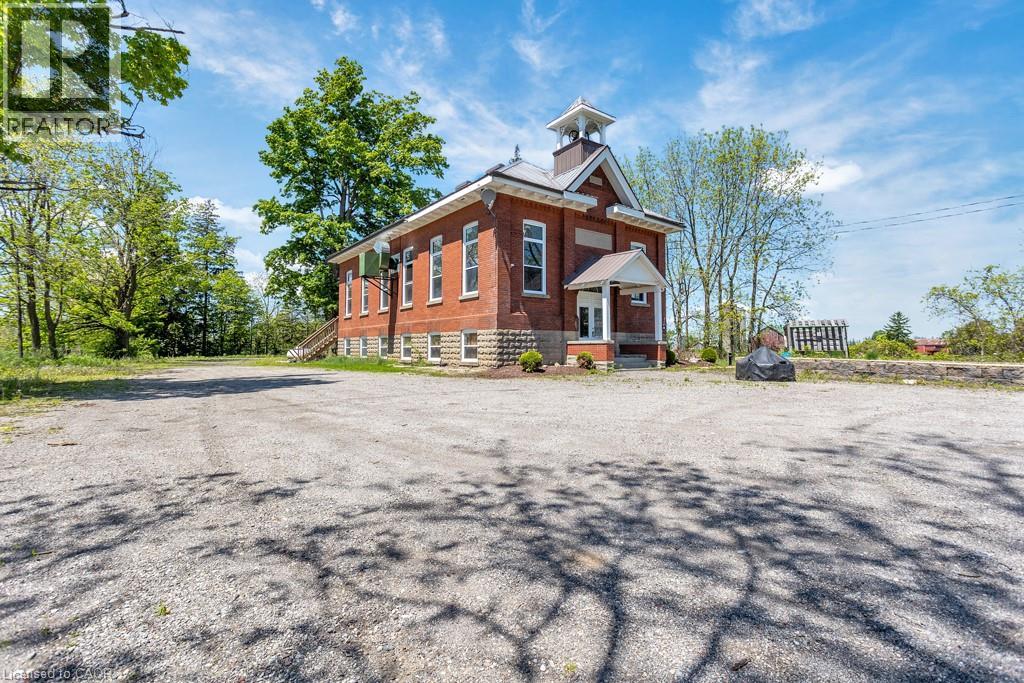
Highlights
Description
- Home value ($/Sqft)$319/Sqft
- Time on Houseful29 days
- Property typeSingle family
- StyleRaised bungalow
- Median school Score
- Lot size1.00 Acre
- Year built1909
- Mortgage payment
RESIDENTIAL ZONING HAS BEEN APPROVED BY MUNICIPALITY PENDING APPEAL PERIOD NOVEMBER 5/25 AT 5:00PM. A piece of local history. Offering an original red brick one room school house with original tin ceiling and woodwork and chalk boards. Presently set up as a culinary school, however application has been filed to change the zoning to residential (RR). Many updates have been completed since 2018 including: foundation wrapped with delta wrap and sump pump installed, new large septic system installed with capacity for the culinary school, hi-eff propane furnace, propane hot water heater (power vented), all windows and exterior doors (including fire doors), 400 amp hydro service, new stack, new well - 2018 (106'), softener and uv light, repaired bell tower, gutted and insulated attic and installed proper fire walls. Upper level has large original class room, 2-2pc baths, prep kitchen and his and hers and coat rooms at the front foyer. Basement includes: large meeting room, 4pc bath, laundry and bedroom/office. This 1 acre property is only 10 min to Kitchenr, 5 min to Ayr on Trussler Road, south of the 401. Loads of parking. Make this quaint old school house into your new residence, lots of room to build on. (id:63267)
Home overview
- Cooling None
- Heat source Propane
- Heat type Forced air
- Sewer/ septic Septic system
- # total stories 1
- # parking spaces 30
- # full baths 1
- # half baths 2
- # total bathrooms 3.0
- # of above grade bedrooms 1
- Community features High traffic area, community centre, school bus
- Subdivision Rural blandford-blenheim
- Directions 1563893
- Lot dimensions 0.996
- Lot size (acres) 1.0
- Building size 2810
- Listing # 40772057
- Property sub type Single family residence
- Status Active
- Eat in kitchen 8.585m X 10.084m
Level: 2nd - Bathroom (# of pieces - 2) 1.753m X 2.489m
Level: 2nd - Pantry 5.004m X 2.667m
Level: 2nd - Utility Measurements not available
Level: Basement - Bathroom (# of pieces - 4) 2.413m X 2.794m
Level: Basement - Utility 3.785m X 2.845m
Level: Basement - Utility 5.258m X 2.489m
Level: Basement - Other 2.286m X 2.997m
Level: Basement - Living room / dining room 4.42m X 6.934m
Level: Basement - Laundry 3.226m X 2.896m
Level: Basement - Bedroom 2.997m X 2.845m
Level: Basement - Storage 3.454m X 3.937m
Level: Basement - Bathroom (# of pieces - 2) 1.575m X 2.667m
Level: Main - Foyer 8.484m X 2.692m
Level: Main
- Listing source url Https://www.realtor.ca/real-estate/28899528/5183-trussler-road-ayr
- Listing type identifier Idx

$-2,387
/ Month

