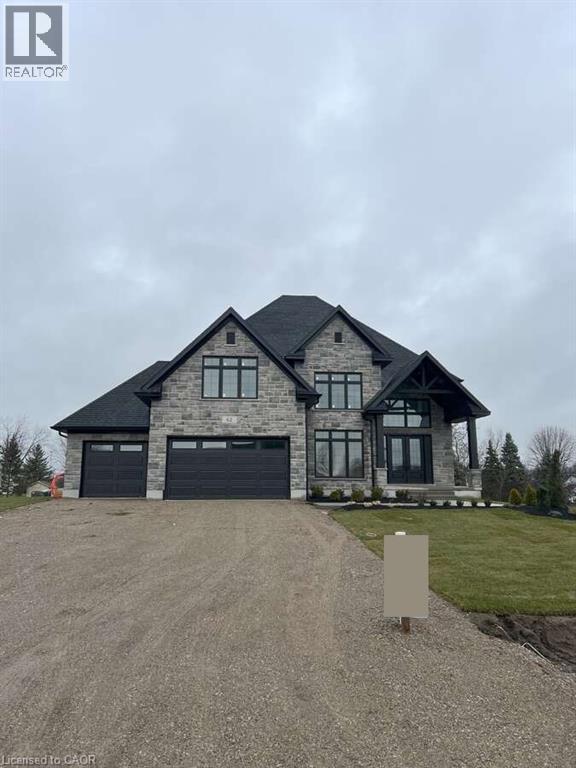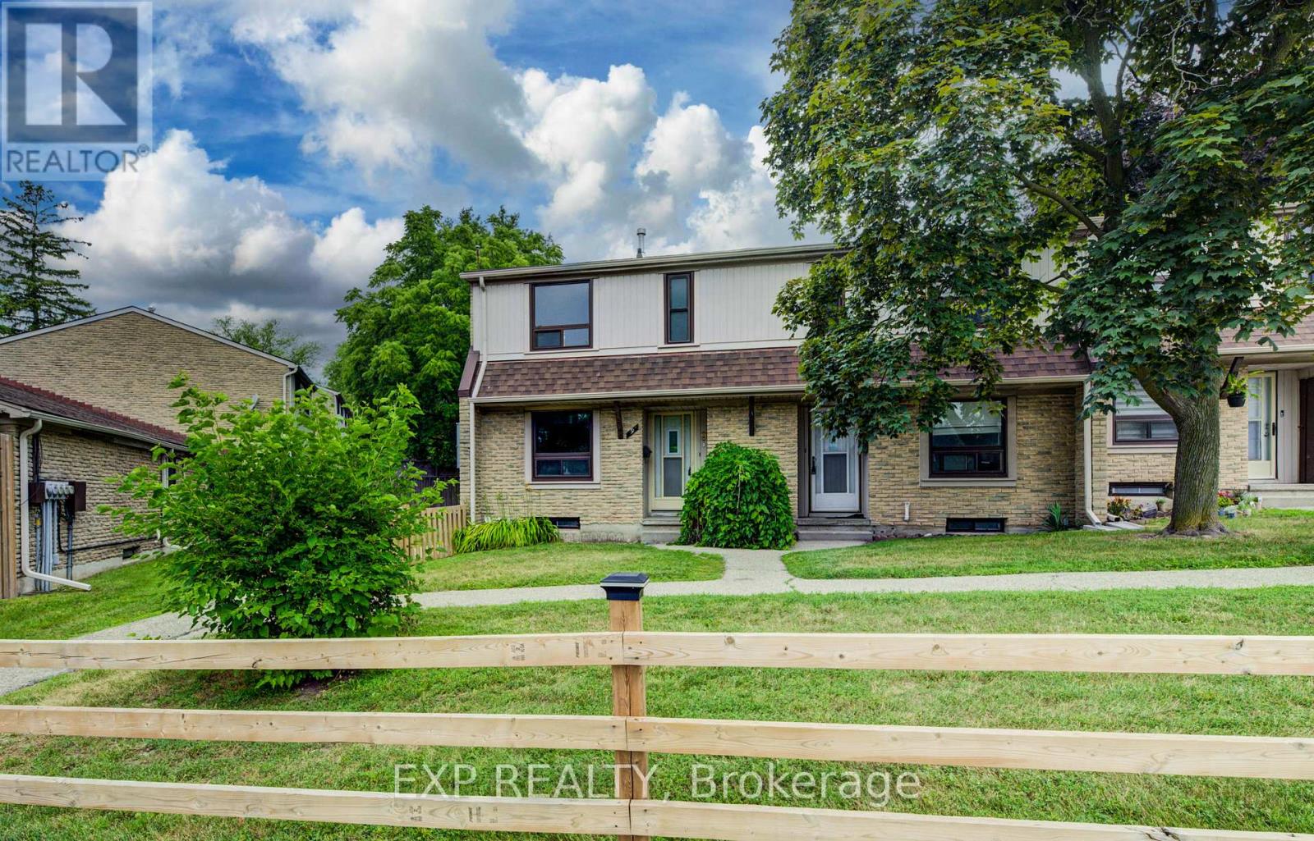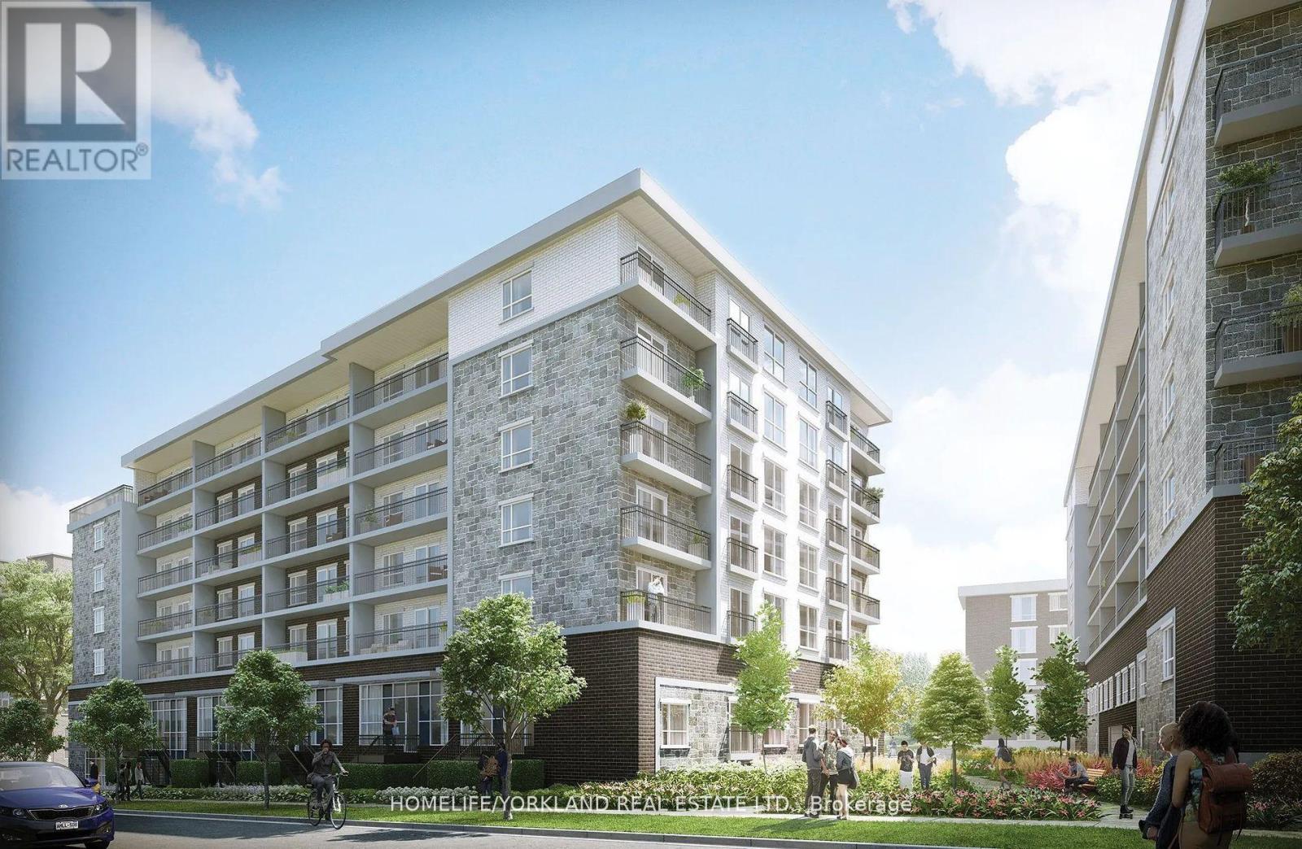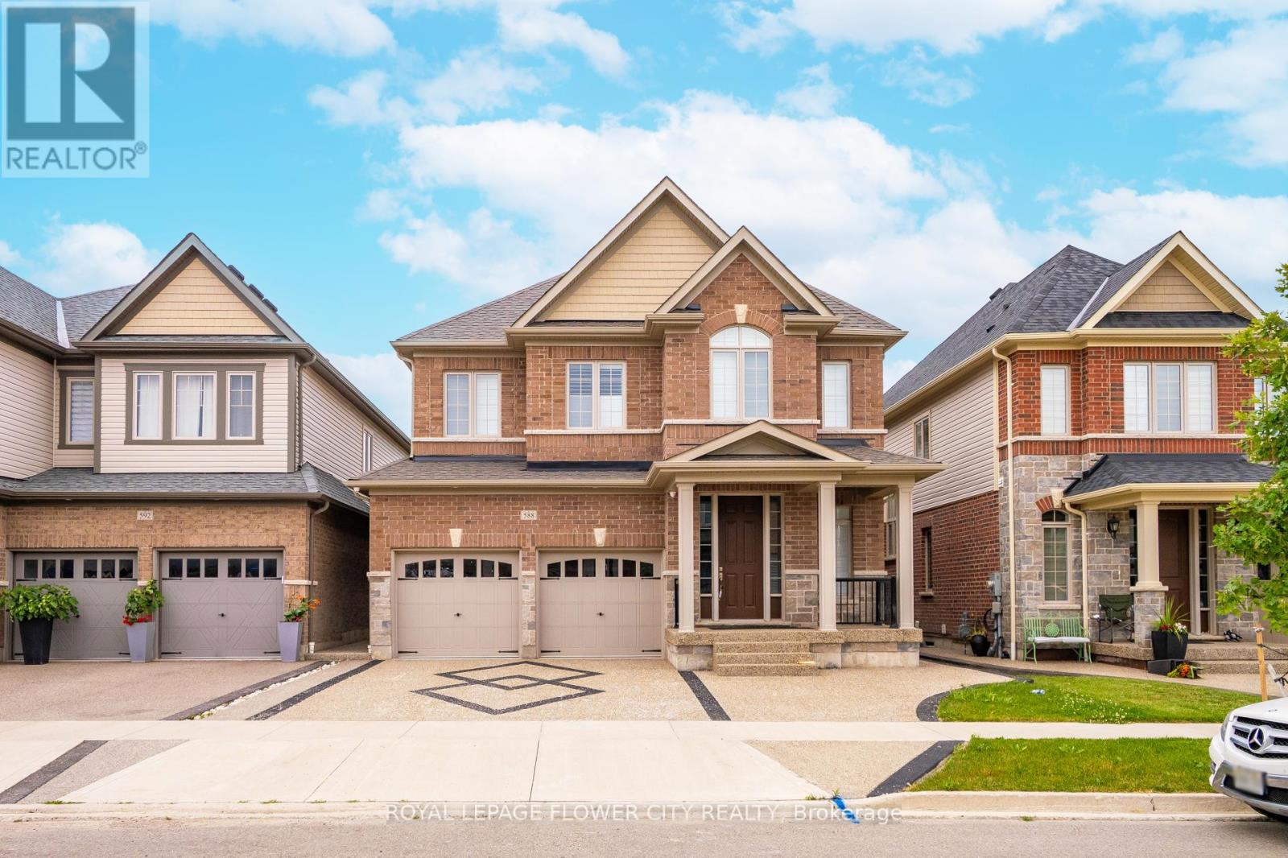- Houseful
- ON
- Blandford-Blenheim
- N0J
- 62 George St

Highlights
Description
- Home value ($/Sqft)$419/Sqft
- Time on Houseful55 days
- Property typeSingle family
- Style2 level
- Median school Score
- Lot size0.69 Acre
- Year built2025
- Mortgage payment
For more info on this property, please click the Brochure button. Welcome to this stunning 3,943 sq. ft. estate home nestled in the charming community of Bright, Ontario. This meticulously designed residence offers the perfect blend of timeless elegance and modern comfort, featuring 5 spacious bedrooms, 3.5 bathrooms, and an impressive layout ideal for family living and entertaining. Step into the grand 2-storey foyer and experience the sense of space created by soaring 9-foot ceilings on the main floor, complemented by rich upgraded hardwood flooring and an elegant oak staircase. The heart of the home is the expansive kitchen, thoughtfully appointed with custom cabinetry, a large walk-in pantry, and a striking waterfall island – perfect for casual dining or gathering with guests. The open-concept great room boasts a sleek modern linear fireplace, creating a warm and inviting atmosphere. A versatile den on the main floor offers the perfect space for a home office or study. Retreat to the luxurious primary suite, featuring two closets and a spa-inspired ensuite with a free-standing soaker tub, glass shower, and dual vanities – your personal oasis of relaxation. Additional highlights include a covered porch for year-round enjoyment, a spacious 3-car garage with ample storage, and upgraded hardwood flooring extending into the upper-level hallways. Every inch of this home has been thoughtfully crafted with premium finishes and exceptional attention to detail. Don’t miss the opportunity to own this extraordinary home. (id:63267)
Home overview
- Cooling Central air conditioning
- Heat type Forced air
- # total stories 2
- Construction materials Wood frame
- # parking spaces 9
- Has garage (y/n) Yes
- # full baths 3
- # half baths 1
- # total bathrooms 4.0
- # of above grade bedrooms 5
- Subdivision Bright
- Lot dimensions 0.69
- Lot size (acres) 0.69
- Building size 3943
- Listing # 40764096
- Property sub type Single family residence
- Status Active
- Laundry 1.651m X 2.667m
Level: 2nd - Bedroom 3.785m X 3.734m
Level: 2nd - Bedroom 3.531m X 5.512m
Level: 2nd - Bedroom 3.835m X 4.267m
Level: 2nd - Primary bedroom 4.674m X 5.512m
Level: 2nd - Bathroom (# of pieces - 4) 1.753m X 3.073m
Level: 2nd - Bathroom (# of pieces - 4) 3.988m X 1.854m
Level: 2nd - Bedroom 3.683m X 3.81m
Level: 2nd - Full bathroom 5.105m X 3.073m
Level: 2nd - Family room 5.791m X 6.934m
Level: Main - Foyer 4.597m X 4.064m
Level: Main - Dinette 3.607m X 5.004m
Level: Main - Mudroom 2.261m X 1.854m
Level: Main - Den 3.683m X 4.775m
Level: Main - Bathroom (# of pieces - 2) 1.854m X 1.549m
Level: Main - Kitchen 4.42m X 5.867m
Level: Main
- Listing source url Https://www.realtor.ca/real-estate/28783251/62-george-street-bright
- Listing type identifier Idx

$-4,408
/ Month












