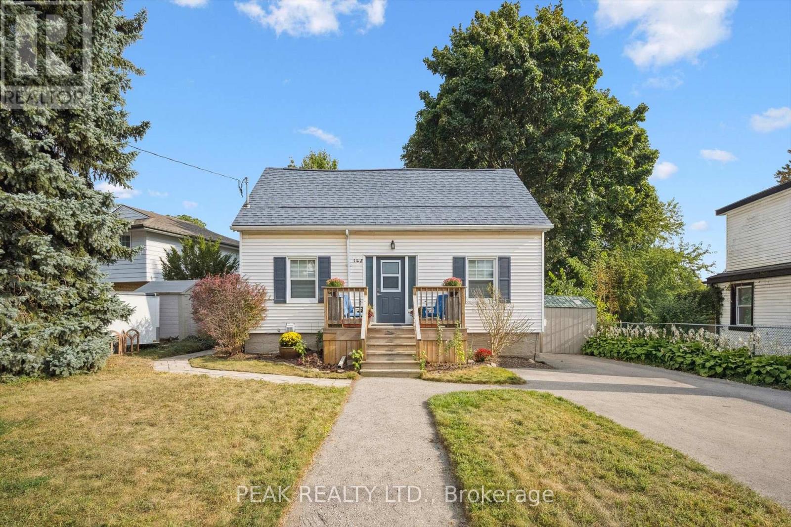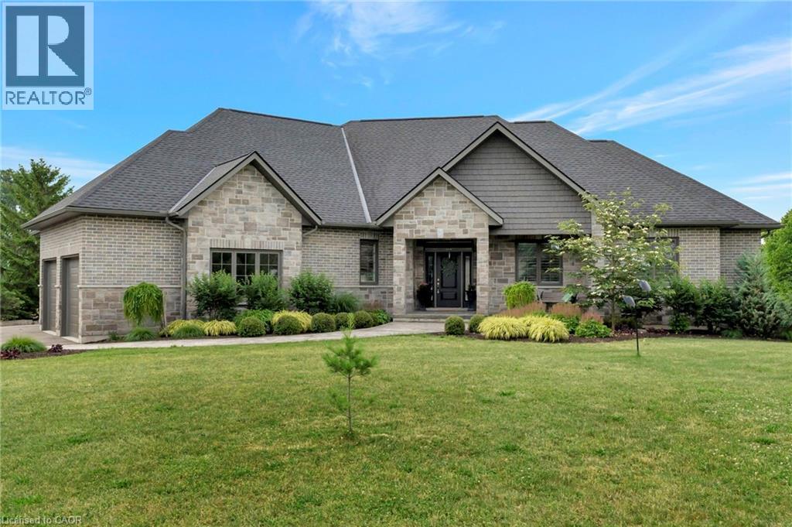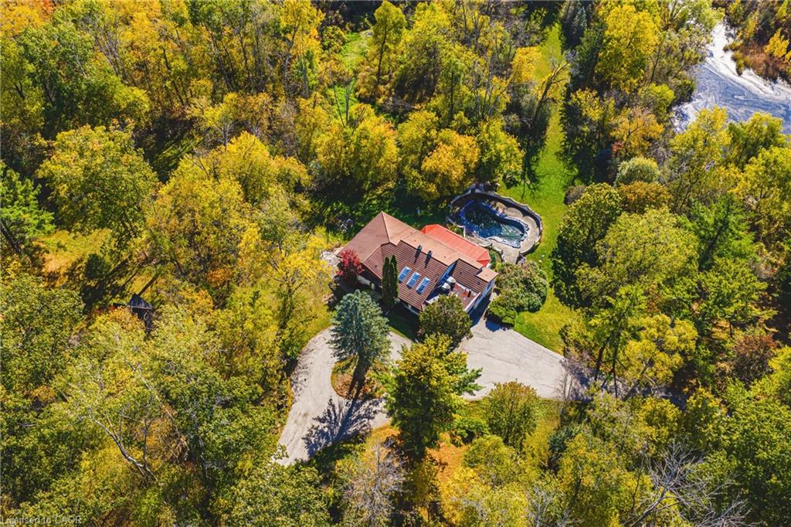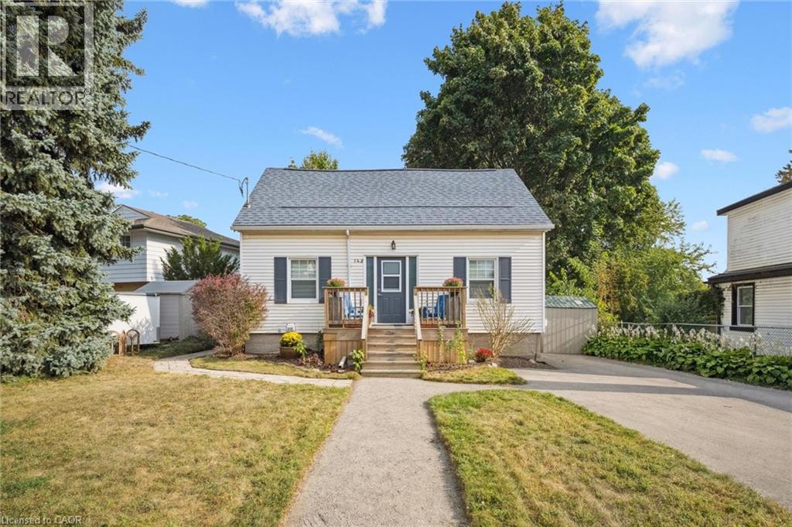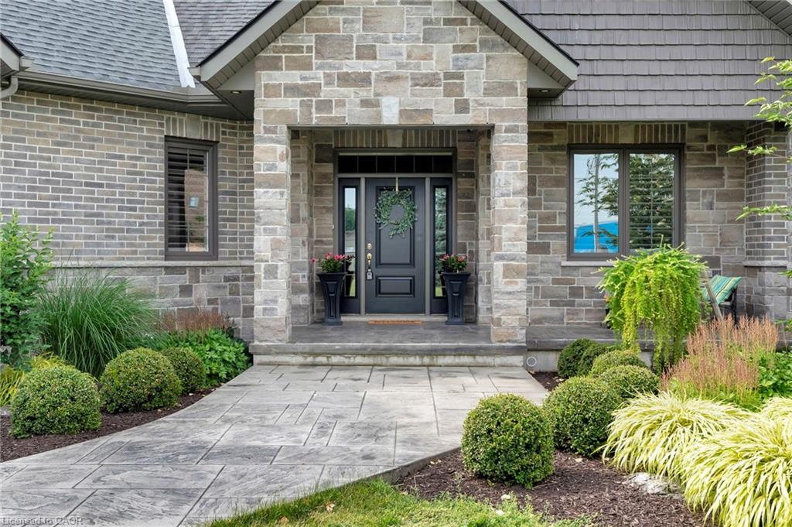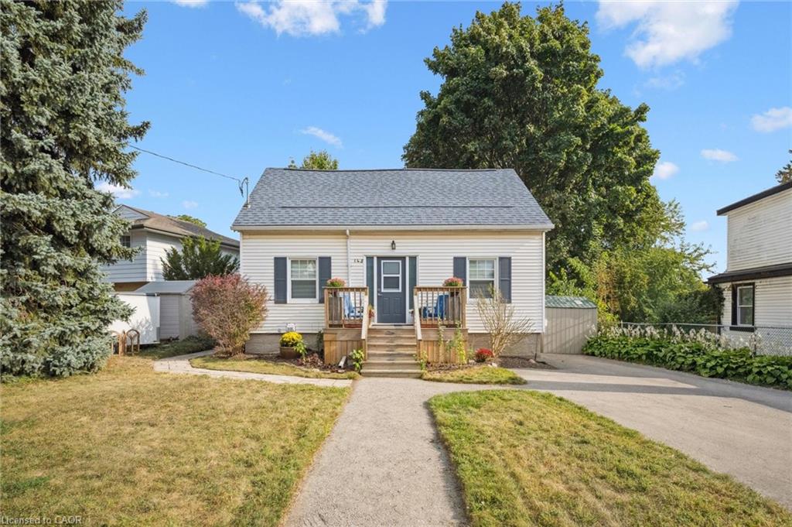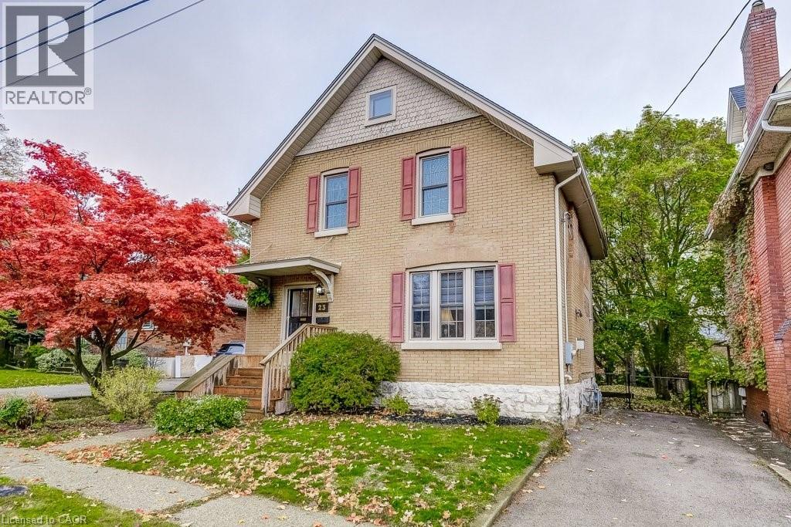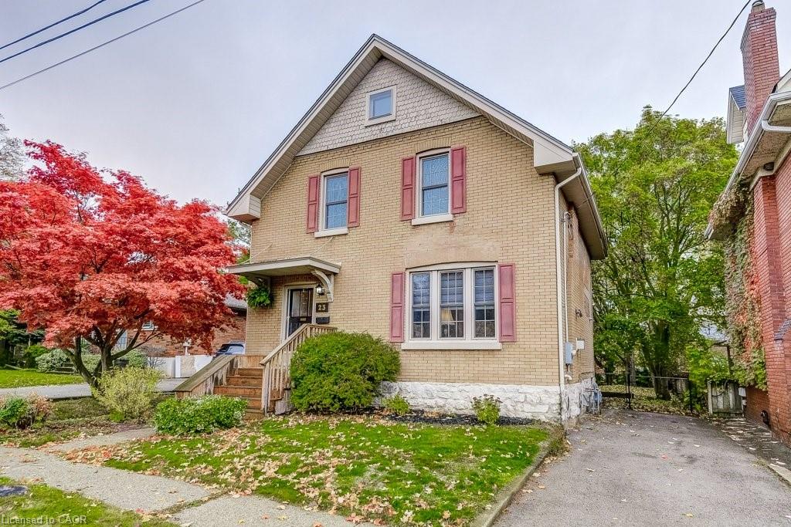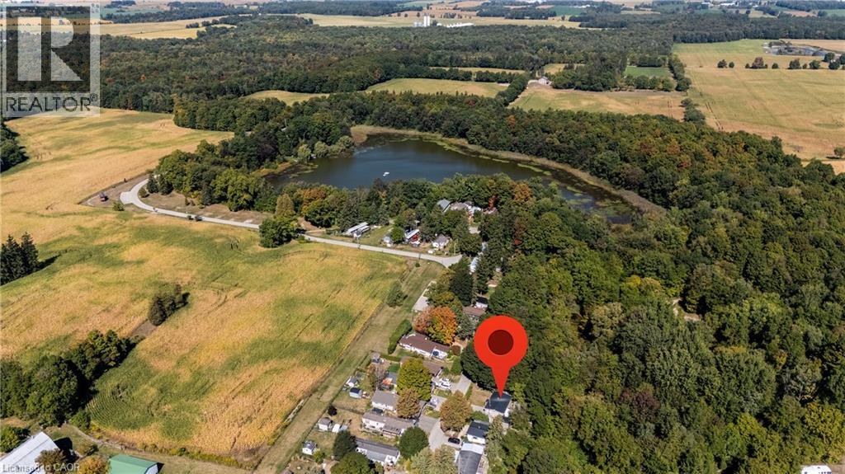
806201 Oxford Road Unit 39
806201 Oxford Road Unit 39
Highlights
Description
- Home value ($/Sqft)$357/Sqft
- Time on Houseful45 days
- Property typeSingle family
- StyleBungalow
- Median school Score
- Year built1975
- Mortgage payment
Your Getaway from City Life is Right here This Home is an absolute gem! The park is so peaceful and the neighbors are really friendly. It's the perfect spot for a quiet, low-stress lifestyle, with Mature trees and a Lake within the Park. The Home Features Two Bedrooms and One Upgraded Bathroom(2024). Nice Sized Galley Kitchen with Gas Stove and Sliding Glass Door(2023)leading out to a Large Deck with Gazebo. Cozy Living Room with New window(2023) and Woodstove for colder nights. The Backyard backs on to Greenspace giving privacy to sit out and enjoy the natural Environment. The Home includes a Garden Shed in the back yard and a new Workshop at the front that has Heat Hydro and a Mini-Split for heating and Cool Air. Monthly Lease fee of $598.32 includes Taxes, Water, Septic, Snow Removal on Common Roads, Common Are Maintenance (id:63267)
Home overview
- Cooling Central air conditioning
- Heat source Natural gas
- Heat type Forced air, stove
- Sewer/ septic Septic system
- # total stories 1
- # parking spaces 4
- # full baths 1
- # total bathrooms 1.0
- # of above grade bedrooms 2
- Has fireplace (y/n) Yes
- Community features School bus
- Subdivision Maple lake
- Lot size (acres) 0.0
- Building size 813
- Listing # 40771167
- Property sub type Single family residence
- Status Active
- Sunroom 1.676m X 1.676m
Level: Lower - Bedroom 2.311m X 2.769m
Level: Main - Primary bedroom 3.912m X 3.327m
Level: Main - Living room 6.045m X 3.302m
Level: Main - Dining room 3.327m X 2.235m
Level: Main - Bathroom (# of pieces - 4) 2.311m X 1.499m
Level: Main - Kitchen 2.362m X 2.388m
Level: Main - Laundry 2.362m X 1.473m
Level: Main - Storage 3.099m X 0.838m
Level: Main
- Listing source url Https://www.realtor.ca/real-estate/28880614/806201-oxford-road-unit-39-innerkip
- Listing type identifier Idx

$-773
/ Month

