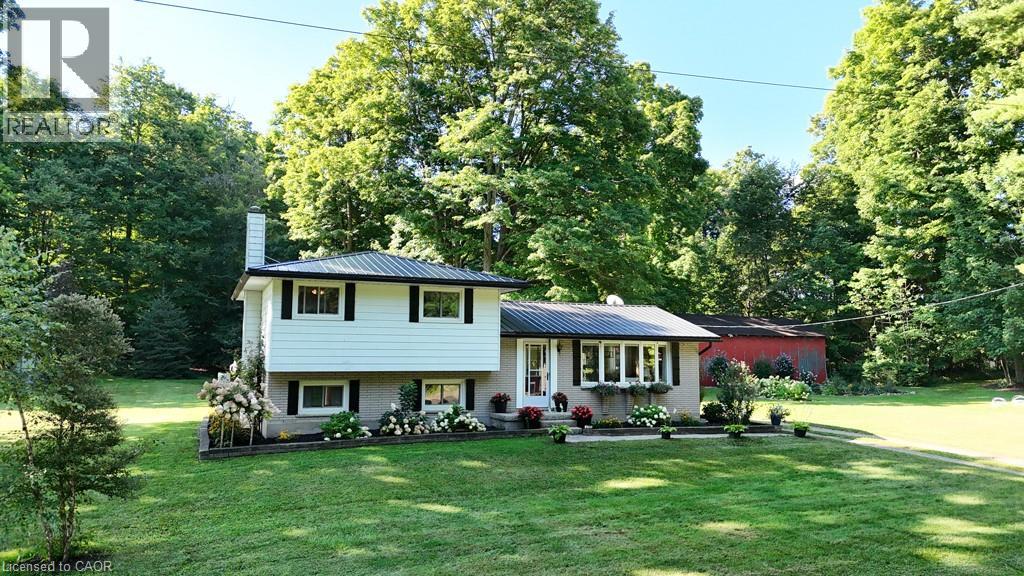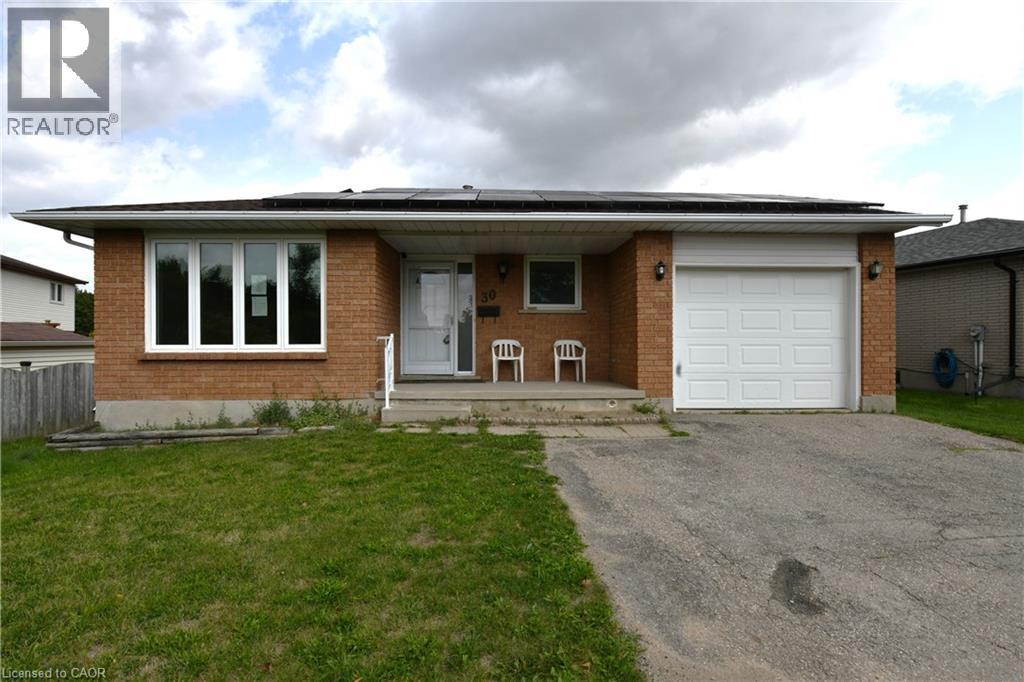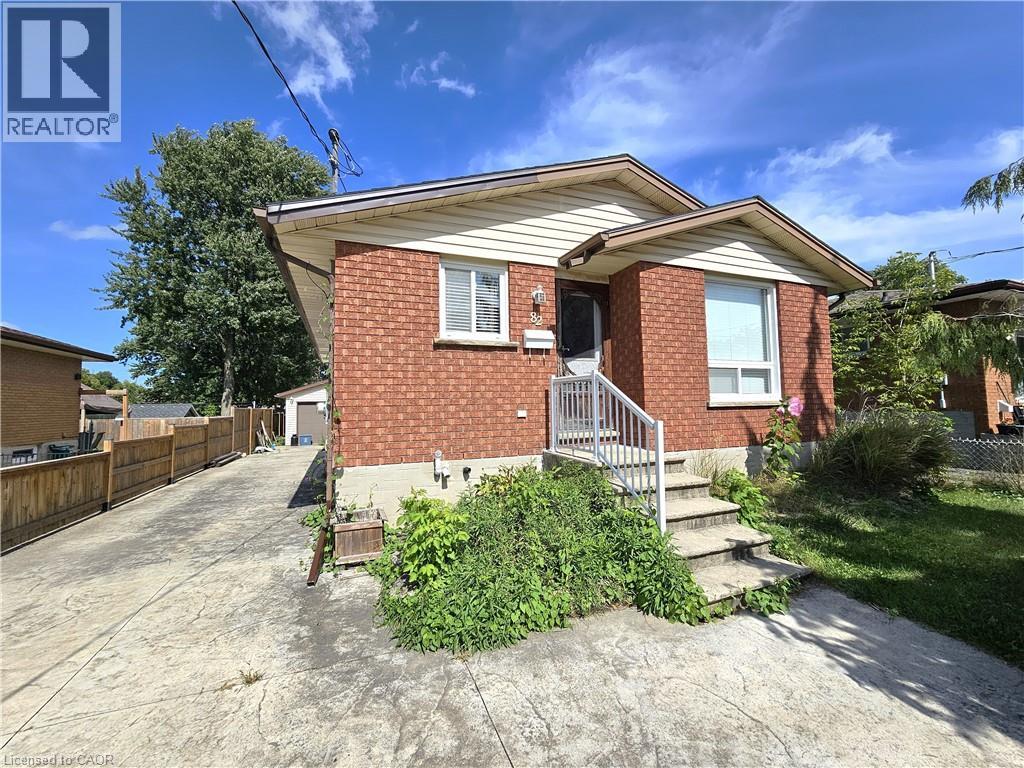- Houseful
- ON
- Blandford-Blenheim
- N0J
- 887372 Township Road 11 Rd

887372 Township Road 11 Rd
887372 Township Road 11 Rd
Highlights
Description
- Home value ($/Sqft)$496/Sqft
- Time on Houseful9 days
- Property typeSingle family
- Median school Score
- Lot size2.00 Acres
- Year built1973
- Mortgage payment
Just minutes away from Ayr, Drumbo and Plattsville, nestled in mature hardwood bush and overlooking rolling farm fields is this gem of a home. Set on 2 acre lot accessed by a tree lined quiet concession road. Main level includes living area with bay window, and an updated kitchen which opens to covered deck overlooking gardens, trees and detached workshop. Finished rec room with cozy woodstove, 3pc bath and walk up to covered deck. Bedroom level has been modified from standard 3 bedroom for larger primary with attached den and walk in closet, updated 3 pc bath with roomy shower and convenient second bedroom. Lower level has multi-purpose room suitable for office, games room or extra bedroom. Outisde, wander through the spacious yard with room for vegetable gardens, perennial gardens and ample parking. Detached shop suitable for workshop, storage, and all your toys. (id:63267)
Home overview
- Cooling Central air conditioning
- Heat type Forced air, heat pump
- Sewer/ septic Septic system
- # parking spaces 15
- Has garage (y/n) Yes
- # full baths 2
- # total bathrooms 2.0
- # of above grade bedrooms 2
- Community features Quiet area, school bus
- Subdivision Rural blandford-blenheim
- Directions 1563953
- Lot desc Landscaped
- Lot dimensions 2.003
- Lot size (acres) 2.0
- Building size 1806
- Listing # 40762652
- Property sub type Single family residence
- Status Active
- Bathroom (# of pieces - 3) 2.692m X 2.032m
Level: 2nd - Bedroom 2.769m X 2.743m
Level: 2nd - Den 3.404m X 3.2m
Level: 2nd - Primary bedroom 3.835m X 3.378m
Level: 2nd - Office 3.251m X 7.315m
Level: Basement - Laundry 2.743m X 7.315m
Level: Basement - Bathroom (# of pieces - 3) 2.667m X 1.143m
Level: Lower - Recreational room 6.096m X 6.02m
Level: Lower - Kitchen 4.547m X 2.743m
Level: Main - Dining room 2.769m X 2.819m
Level: Main - Living room 6.477m X 3.48m
Level: Main
- Listing source url Https://www.realtor.ca/real-estate/28784233/887372-township-road-11-bright
- Listing type identifier Idx

$-2,387
/ Month











