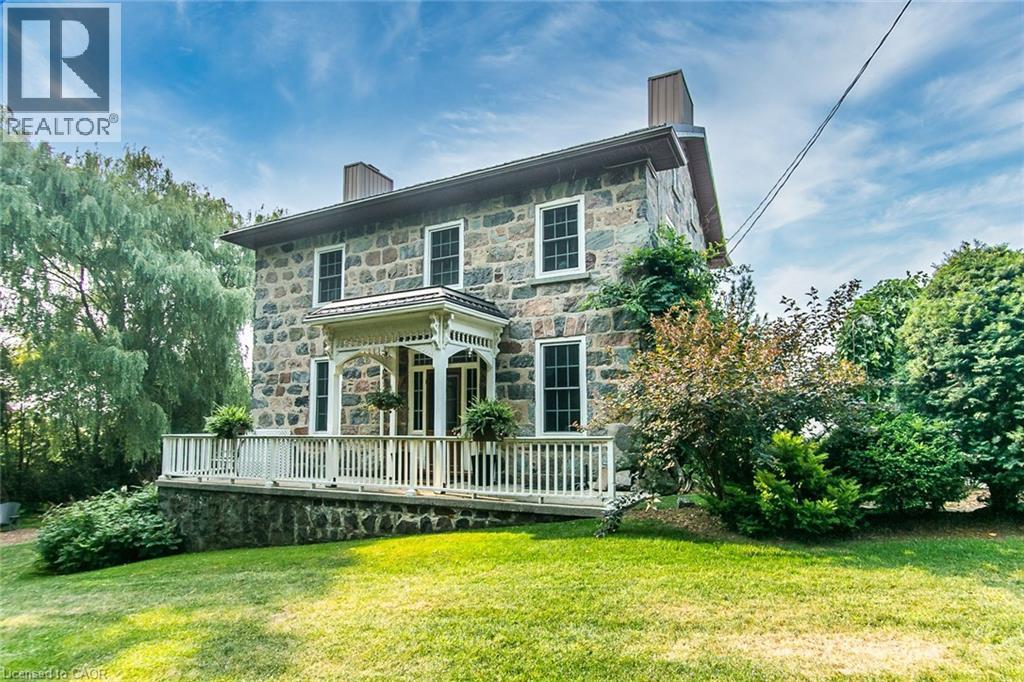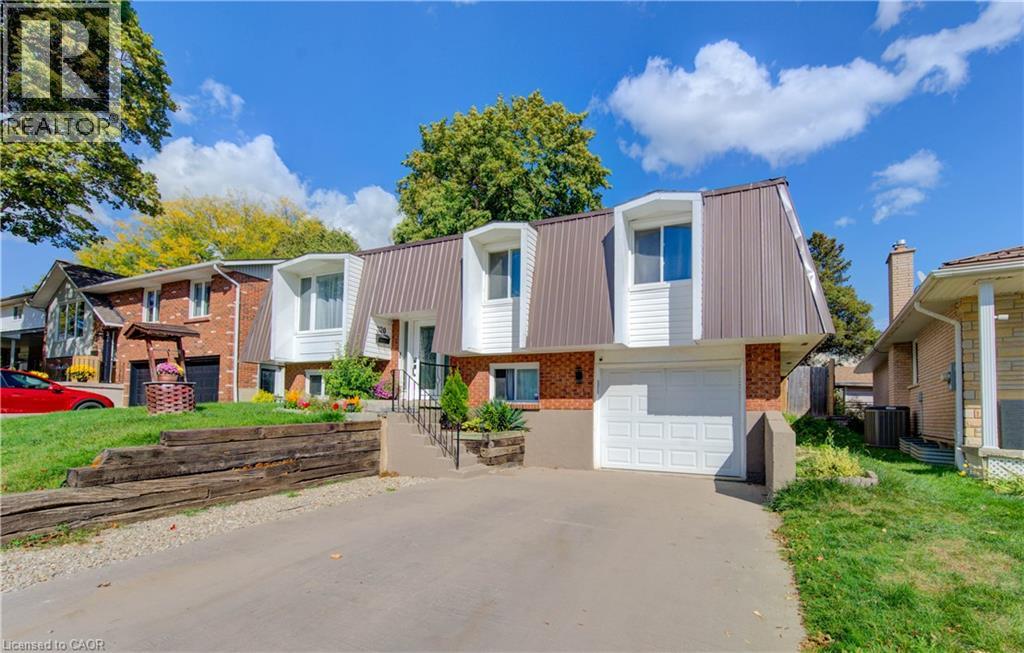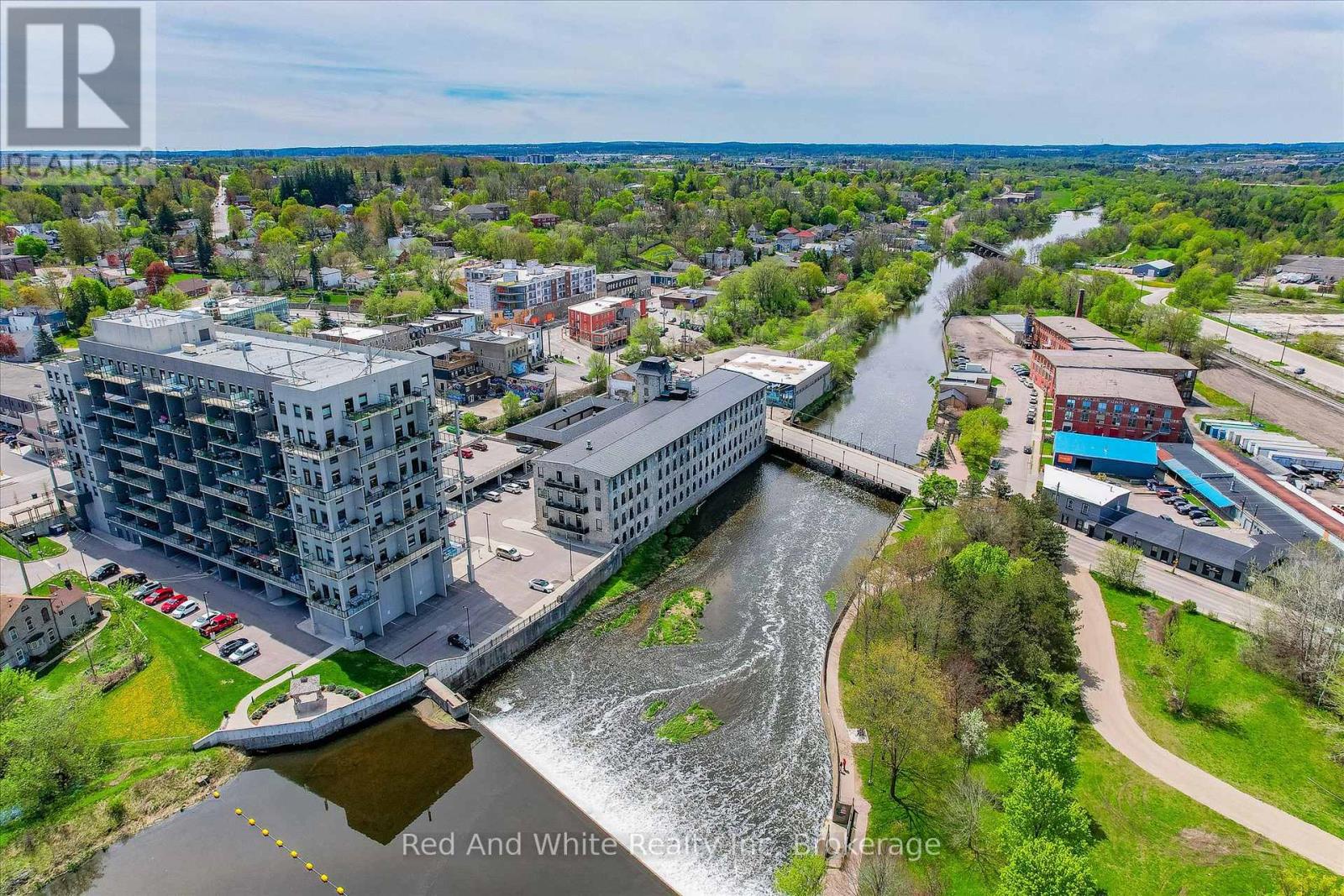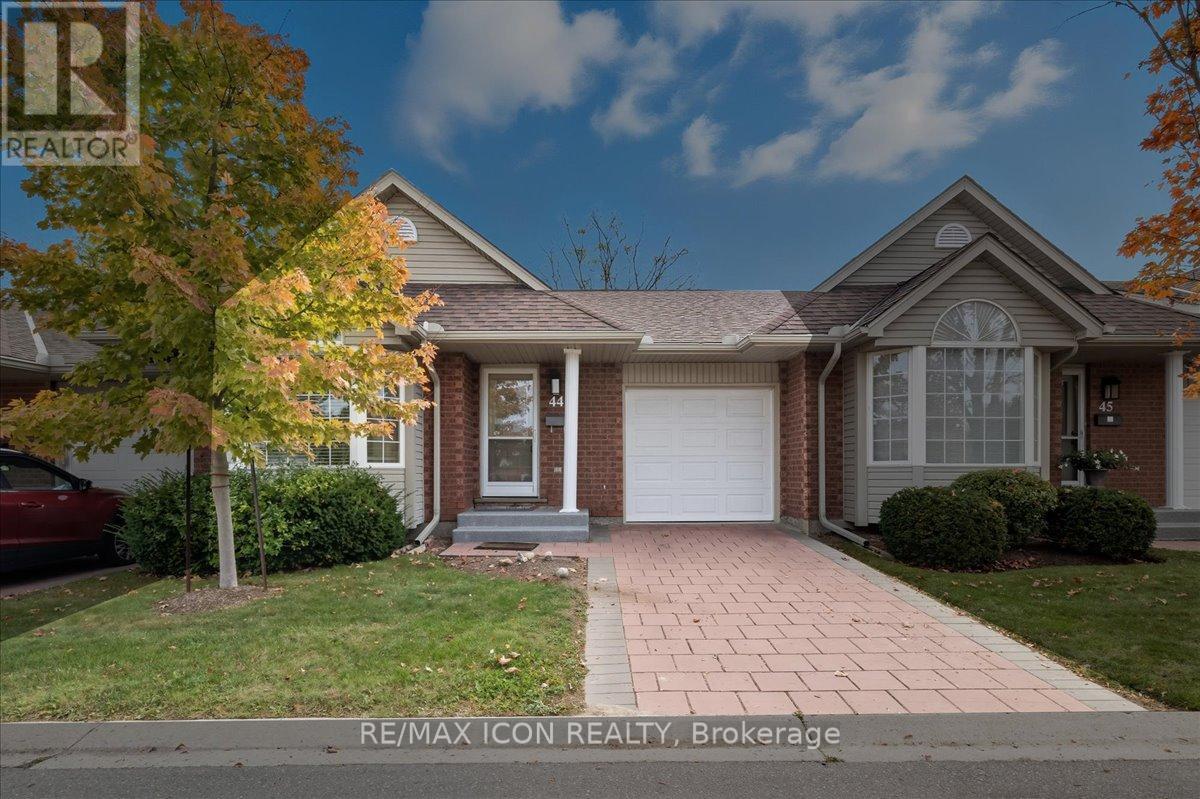- Houseful
- ON
- Blandford-Blenheim
- N0J
- 906864 Township Road 12 Rd

906864 Township Road 12 Rd
906864 Township Road 12 Rd
Highlights
Description
- Home value ($/Sqft)$569/Sqft
- Time on Houseful74 days
- Property typeSingle family
- Median school Score
- Lot size1.60 Acres
- Year built1857
- Mortgage payment
Welcome to your dream country retreat, tucked away on a peaceful rural road just outside Plattsville. This 1857 stone home has been renovated blending character with modern comfort, all nestled on a private, beautifully landscaped 1.6 acre lot that truly is a gardeners paradise. Stroll through the gardens, unwind by the firepit with family and friends. You'll find a charming shed, perfect for storing your riding mower, and other equipment. A sparkling 20x40 heated inground pool awaits you, tucked into its own secluded, fenced in area surrounded by mature trees and shrubs. There's even a dedicated vegetable garden for the green thumbs in the family. This exceptional home offers approximately 3700 sq.ft of living space, and a massive 4+car garage, featuring an E/V Charger, hot+cold running water, floor drains and portable heater. Two Breezeway entrances offer practical storage and convenience. Inside you will find formal Living/Dining rooms, perfect for family gatherings or quiet relaxation. The Gourmet Kitchen offers an abundance of cabinetry, granite countertops, a large island with Breakfast bar and high end appliances, and a new SS range hood. There is a spacious laundry/mud room, complete with ample storage. Off the Kitchen the outdoor Sunroom offers a perfect spot for movie nights, watching sports, etc. The bright Family room impresses with Cathedral ceilings, skylights, a cozy gas fireplace & a built-in wet bar. A loft area above adds even more versatile living space. Upstairs the Primary Bedroom is its own private retreat, featuring a large walk-in closet, luxurious 4pc ensuite with a walk-in shower, and cozy FP. 3 additional bdrs share a beautifully renovated 3pc bath. The partially finished WO Basement includes a wood FP & more storage. The Home is serviced by 2 wells, and a combination of Hot water gas heating, heat pump and ductless A/C Units. Hy-Grade roof(2016)This is truly a one-of a kind, must see Home. Just 30 mins to K-W. Book your private tour now. (id:63267)
Home overview
- Cooling Ductless
- Heat source Electric
- Heat type Baseboard heaters, hot water radiator heat, heat pump
- Has pool (y/n) Yes
- Sewer/ septic Septic system
- # total stories 2
- Fencing Partially fenced
- # parking spaces 10
- Has garage (y/n) Yes
- # full baths 2
- # half baths 1
- # total bathrooms 3.0
- # of above grade bedrooms 4
- Has fireplace (y/n) Yes
- Community features School bus
- Subdivision Bright
- View View of water
- Lot dimensions 1.6
- Lot size (acres) 1.6
- Building size 3776
- Listing # 40758404
- Property sub type Single family residence
- Status Active
- Bedroom 2.642m X 2.972m
Level: 2nd - Loft 7.163m X 6.325m
Level: 2nd - Primary bedroom 5.969m X 4.953m
Level: 2nd - Bedroom 3.962m X 2.134m
Level: 2nd - Bathroom (# of pieces - 3) 3.023m X 2.642m
Level: 2nd - Bathroom (# of pieces - 5) 5.74m X 3.759m
Level: 2nd - Bedroom 4.191m X 3.251m
Level: 2nd - Laundry 5.309m X 3.581m
Level: Main - Sunroom 6.071m X 4.394m
Level: Main - Dining room 6.655m X 4.674m
Level: Main - Kitchen 5.842m X 4.928m
Level: Main - Bathroom (# of pieces - 2) Measurements not available
Level: Main - Mudroom 2.134m X 3.531m
Level: Main - Family room 8.306m X 6.985m
Level: Main - Living room 6.198m X 4.293m
Level: Main
- Listing source url Https://www.realtor.ca/real-estate/28711706/906864-township-road-12-bright
- Listing type identifier Idx

$-5,733
/ Month












