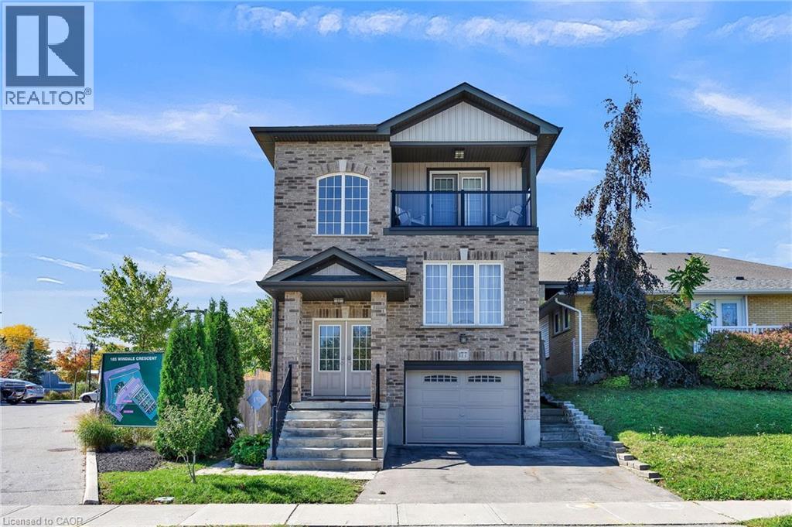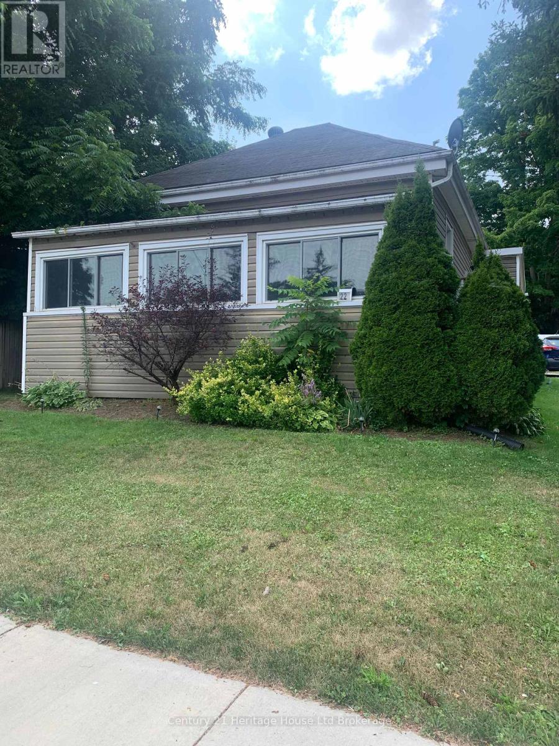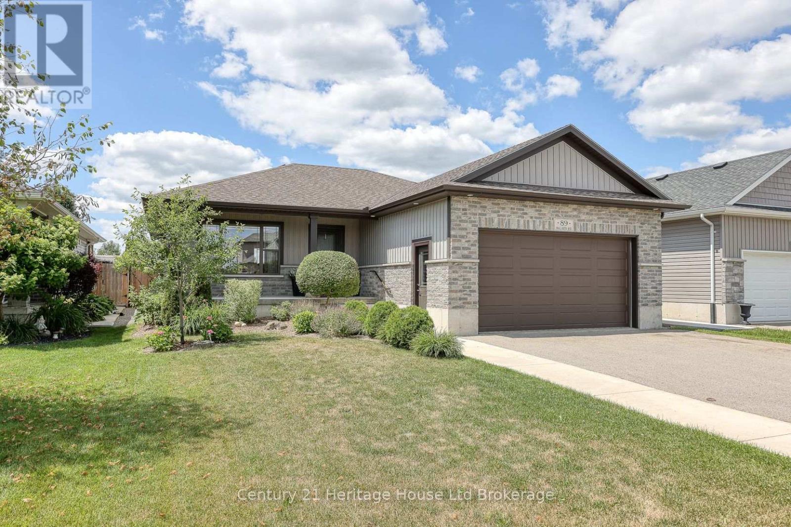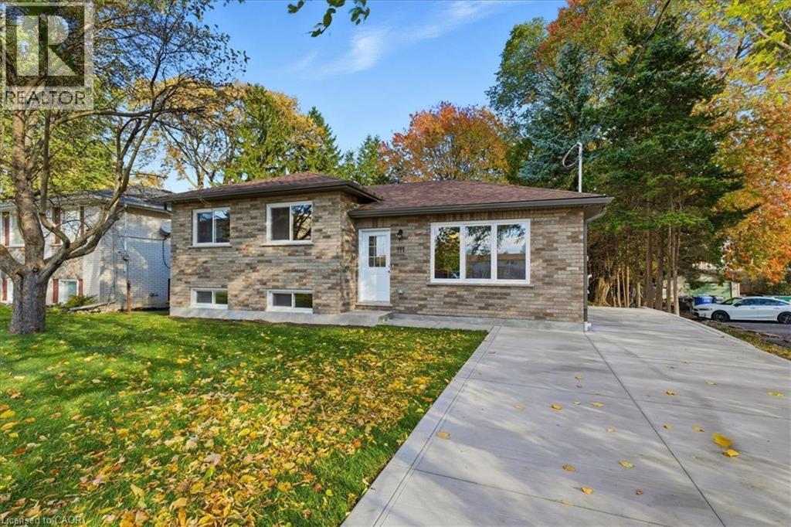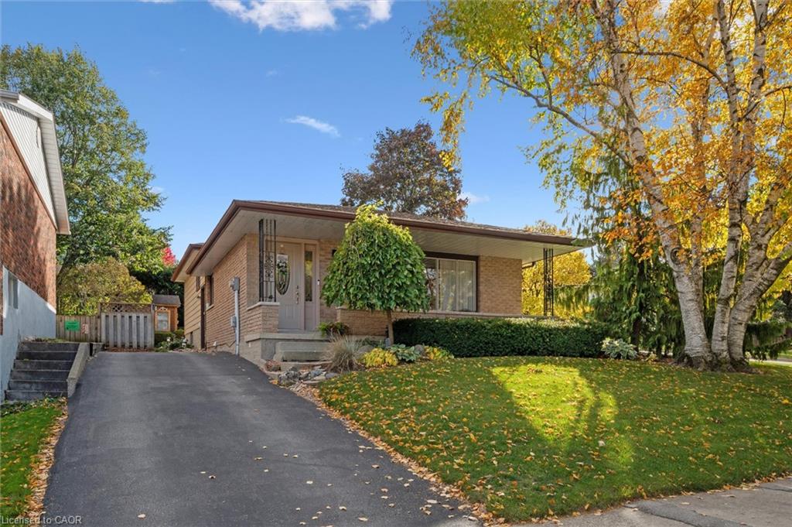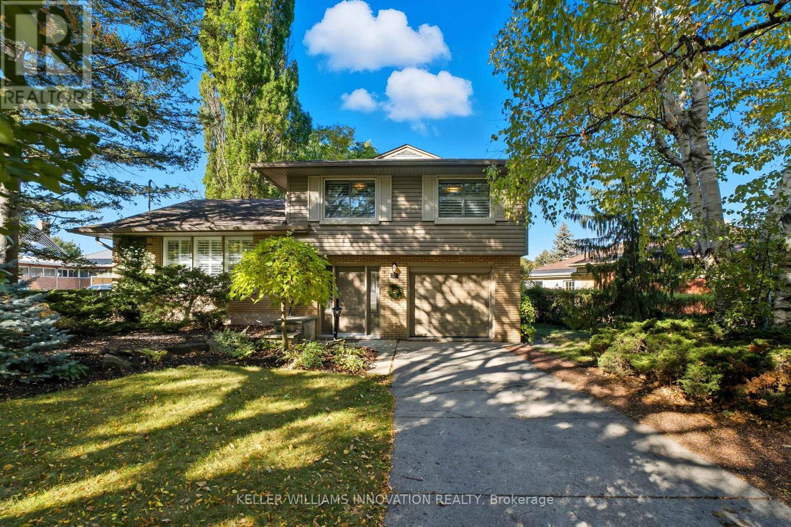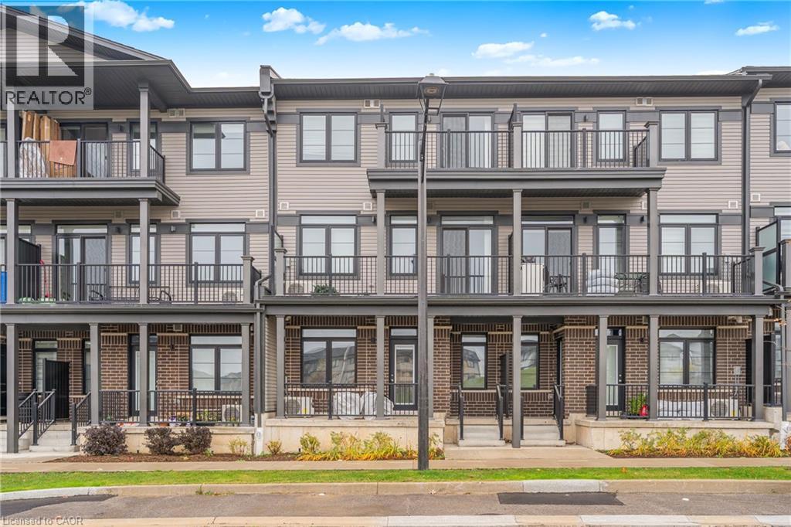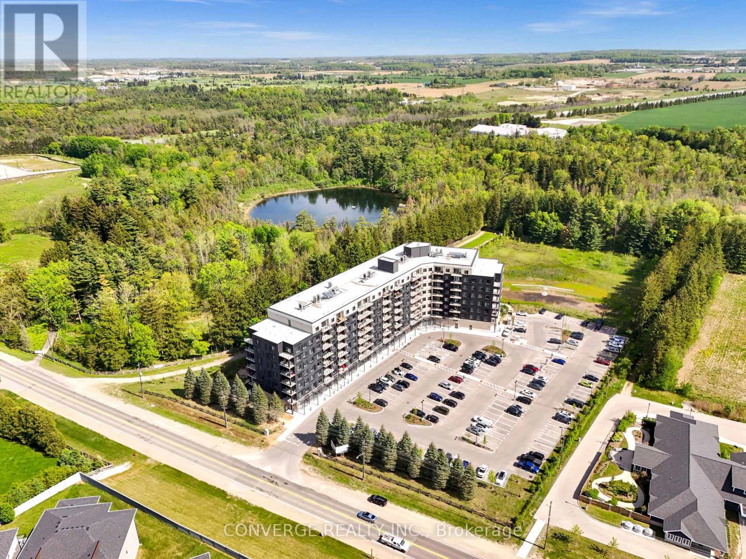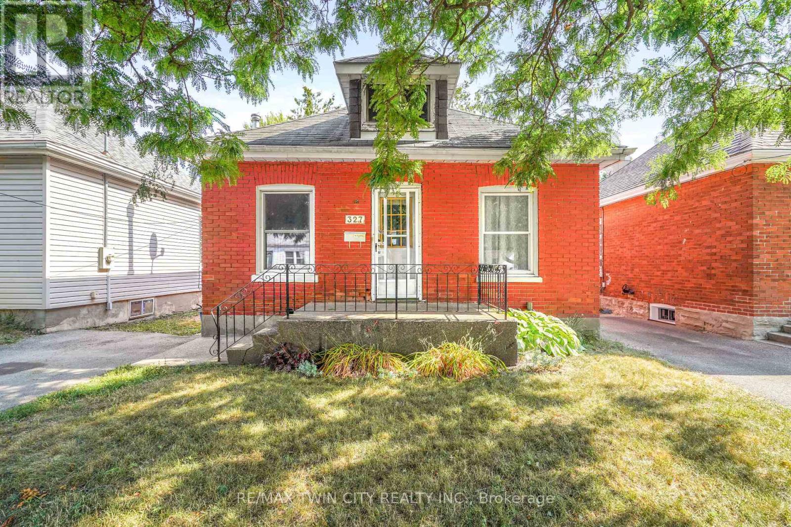- Houseful
- ON
- Blandford-Blenheim
- N0J
- 98 Albert St E
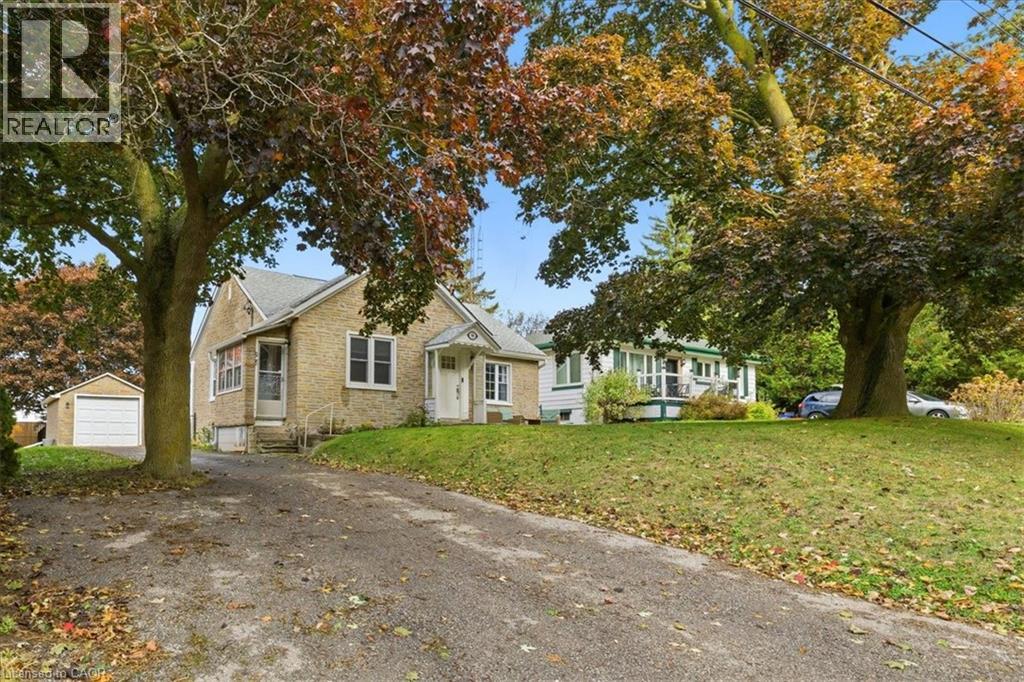
98 Albert St E
98 Albert St E
Highlights
Description
- Home value ($/Sqft)$497/Sqft
- Time on Housefulnew 2 hours
- Property typeSingle family
- StyleBungalow
- Median school Score
- Year built1949
- Mortgage payment
Welcome to 98 Albert St. E., Plattsville! Looking for a home in a small, family-friendly community? This charming three-bedroom bungalow offers over 1,000 sq. ft. of comfortable living space with numerous updates throughout. Step into the foyer, complete with built-in coat hooks and continue into a bright living room featuring brand-new windows in most rooms. A 5-piece bathroom with double sinks. The unfinished basement has been thoughtfully prepped with framing and drywall—ready to transform into a recreation room, workshop, second bathroom, and additional storage space. It also includes a convenient walk-up to the backyard. Need more space? The finished loft area provides an ideal spot for extra entertaining or a cozy hideaway. Outside, you’ll find parking for up to five cars, plus a single-car garage, and a fully fenced backyard—perfect for kids or pets. Recent updates include a furnace and air conditioner (2011), asphalt shingle roof (2019), new front patio (2024), new 200 amp breaker panel (2025), and brand-new windows throughout most of the home (2025). (id:63267)
Home overview
- Cooling Central air conditioning
- Heat source Natural gas
- Heat type Forced air
- Sewer/ septic Municipal sewage system
- # total stories 1
- Fencing Fence
- # parking spaces 6
- Has garage (y/n) Yes
- # full baths 1
- # total bathrooms 1.0
- # of above grade bedrooms 3
- Community features Community centre
- Subdivision Blenheim
- Lot size (acres) 0.0
- Building size 1107
- Listing # 40780151
- Property sub type Single family residence
- Status Active
- Loft 5.715m X 3.277m
Level: 2nd - Workshop 9.754m X 3.378m
Level: Basement - Recreational room 3.099m X 5.41m
Level: Basement - Storage 2.388m X 5.461m
Level: Basement - Utility 4.089m X 3.658m
Level: Basement - Bedroom 2.946m X 3.099m
Level: Main - Dinette 2.108m X 3.912m
Level: Main - Living room 3.378m X 3.912m
Level: Main - Primary bedroom 4.369m X 3.099m
Level: Main - Kitchen 4.597m X 2.896m
Level: Main - Bedroom 3.607m X 2.743m
Level: Main - Bathroom (# of pieces - 5) 2.667m X 2.057m
Level: Main
- Listing source url Https://www.realtor.ca/real-estate/29018412/98-albert-street-e-plattsville
- Listing type identifier Idx

$-1,467
/ Month

