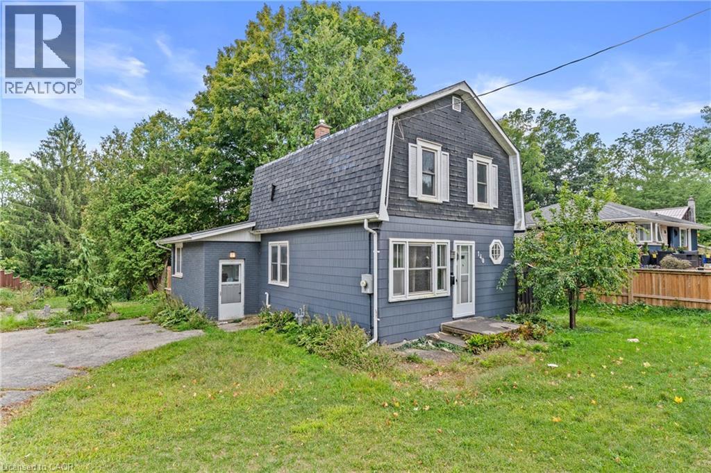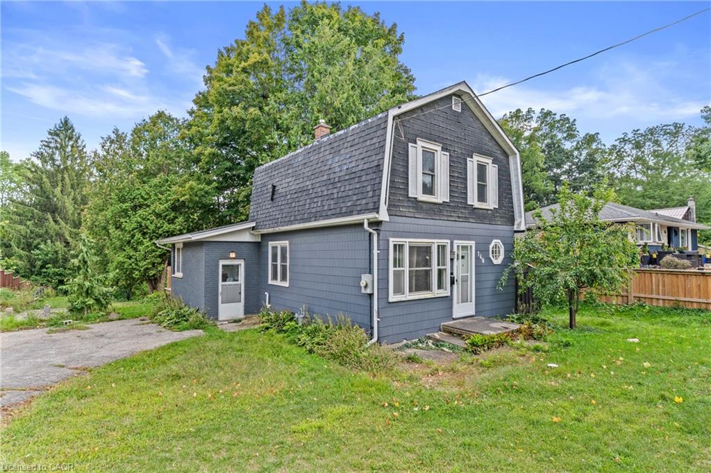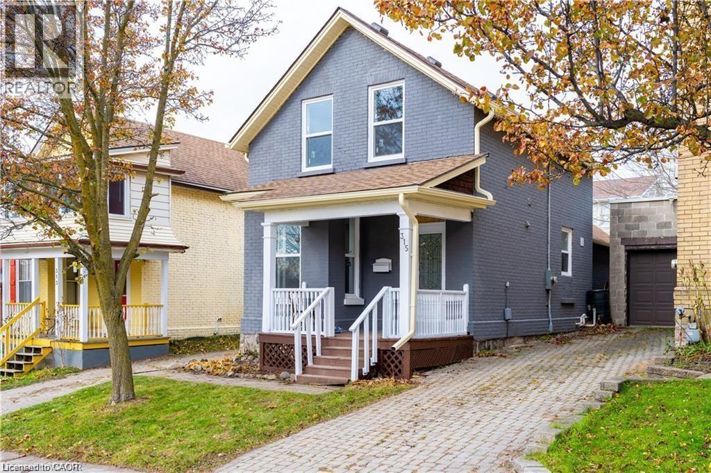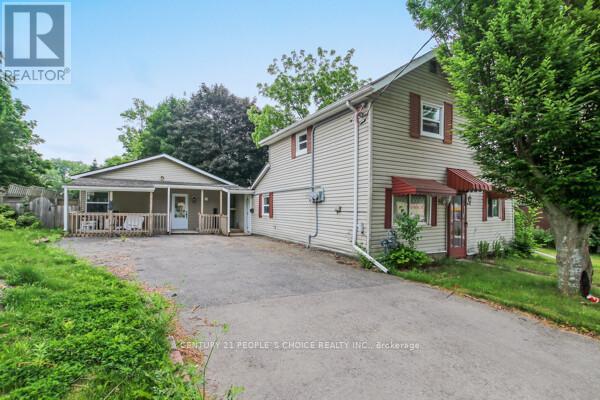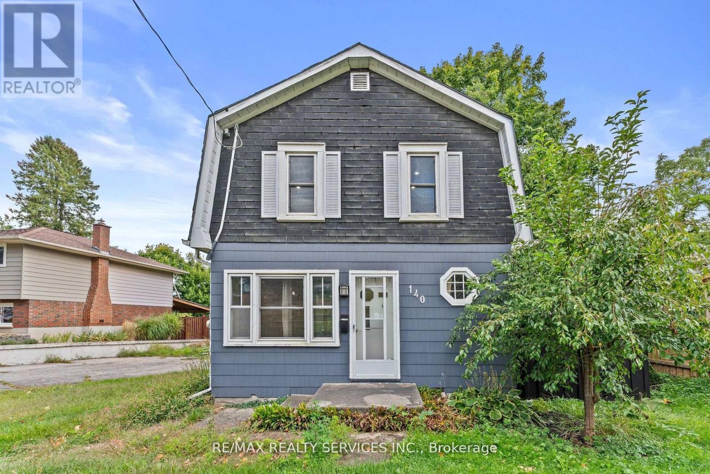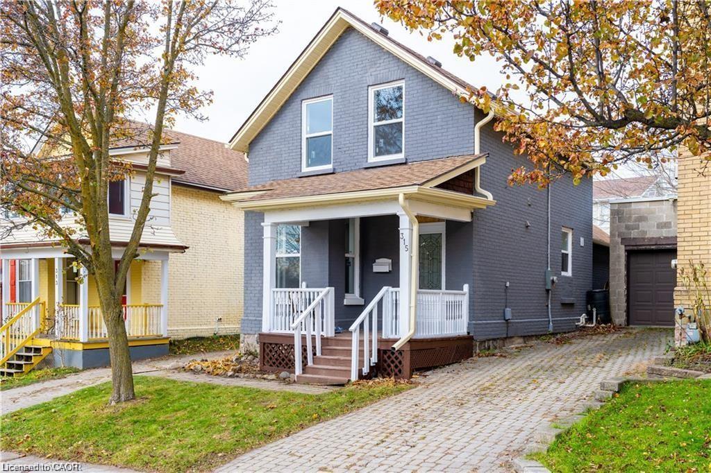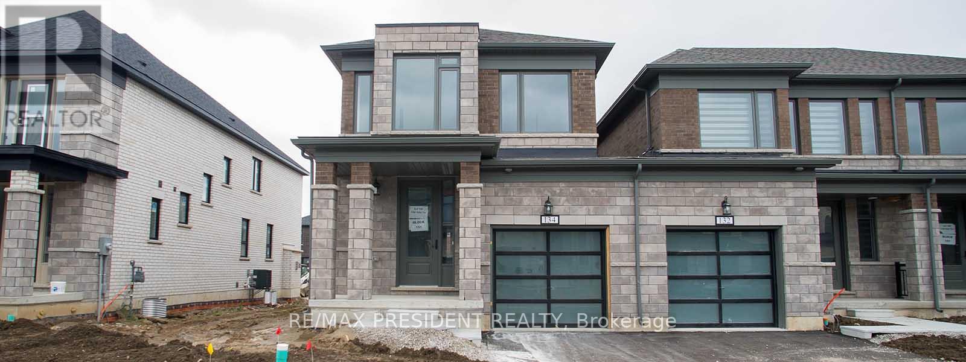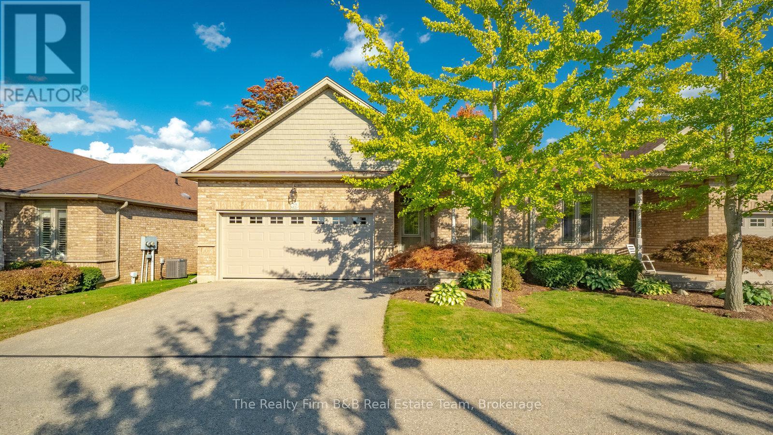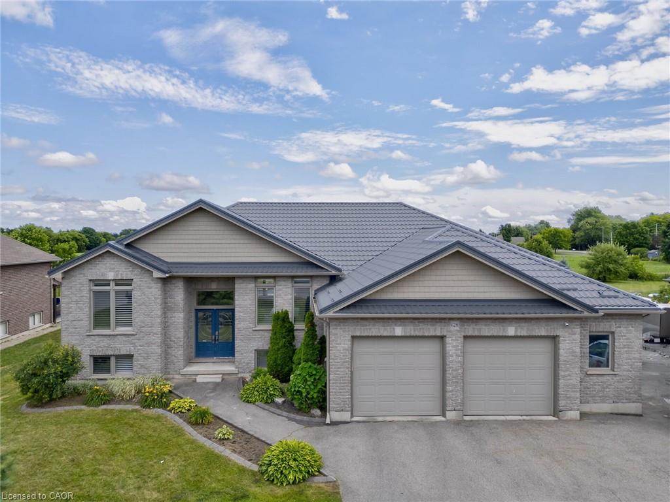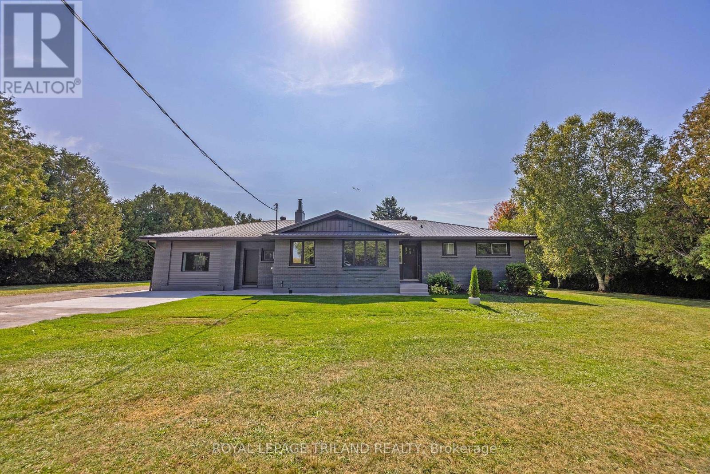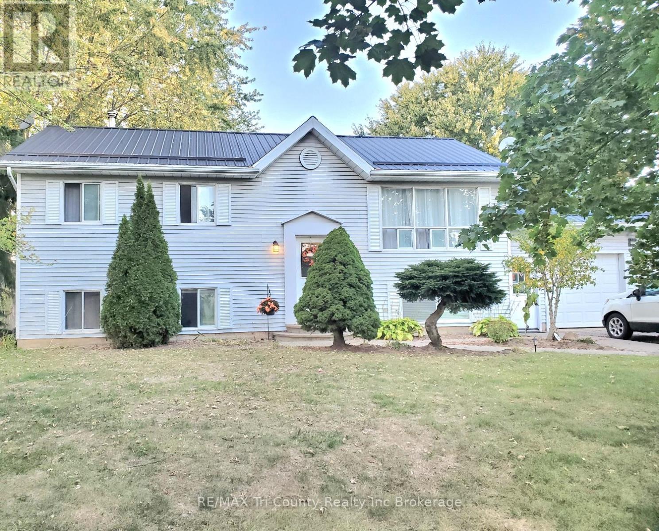- Houseful
- ON
- Blandford-blenheim Wolverton
- N0J
- 847294 Township 9 Rd
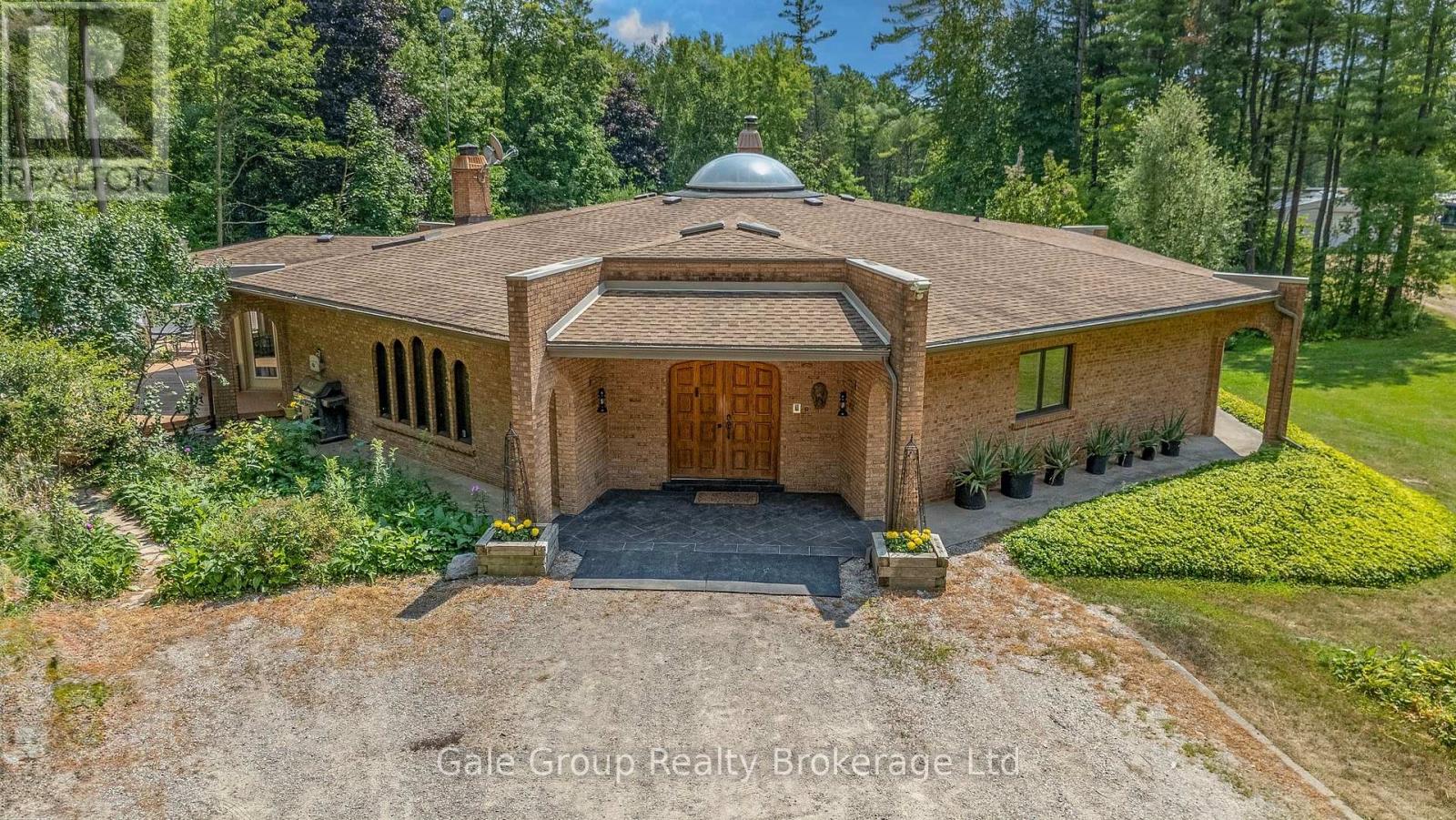
847294 Township 9 Rd
847294 Township 9 Rd
Highlights
Description
- Time on Houseful8 days
- Property typeSingle family
- StyleBungalow
- Median school Score
- Mortgage payment
This truly is a property unlike anything you've seen before, hidden on 8 acres of complete privacy just outside of Drumbo. Welcome to Xanadu - this extraordinary 9-sided home, a marvel of Baha'i-inspired architecture. Pause to take a breath as you enter the central hall, where light, space, and geometry combine in a way that will stop you in your tracks. This grand room connects you to all 3,500sqft of the main floor living space, which includes 3 bedrooms, 2.5 bathrooms, a massive study or family room, sunroom, gourmet kitchen with built-in appliances, and a formal dining room that will leave you speechless. And did I mention the hidden staircase? Every room has been designed to frame a new view of the property's serene landscape, while the walkout basement makes it easy to extend your daily living into the outdoors. A large spring-fed Koi pond, private wooded trails, a detached garage, and a large shop create an estate that is both peaceful and practical. Crafted in steel and concrete with geothermal heating, this home is as enduring as it is extraordinary. Words honestly cannot describe this one - it must be experienced to be believed. (id:63267)
Home overview
- Cooling Central air conditioning
- Heat type Forced air
- Sewer/ septic Septic system
- # total stories 1
- # parking spaces 12
- Has garage (y/n) Yes
- # full baths 2
- # half baths 1
- # total bathrooms 3.0
- # of above grade bedrooms 3
- Has fireplace (y/n) Yes
- Subdivision Wolverton
- Directions 1620176
- Lot desc Landscaped
- Lot size (acres) 0.0
- Listing # X12345289
- Property sub type Single family residence
- Status Active
- Utility 4.37m X 2.04m
Level: Basement - Recreational room / games room 7.81m X 14.67m
Level: Basement - Utility 5.22m X 4.55m
Level: Basement - Utility 8.87m X 4.28m
Level: Basement - Utility 9.25m X 3.66m
Level: Basement - Laundry 2.28m X 3.23m
Level: Main - Foyer 3.51m X 3.82m
Level: Main - 2nd bedroom 4.45m X 4.35m
Level: Main - Bathroom 1.99m X 1.28m
Level: Main - Dining room 3.57m X 5.14m
Level: Main - Living room 10.21m X 11.125m
Level: Main - 3rd bedroom 3.94m X 4.2m
Level: Main - Kitchen 6.26m X 4.66m
Level: Main - Eating area 3.7m X 3.36m
Level: Main - Sunroom 6.44m X 6.11m
Level: Main - Family room 7.14m X 6.75m
Level: Main - Bathroom 2.95m X 4m
Level: Main - Bathroom 3.31m X 3.35m
Level: Main - Primary bedroom 4.27m X 6.04m
Level: Main
- Listing source url Https://www.realtor.ca/real-estate/28734949/847294-township-9-road-blandford-blenheim-wolverton-wolverton
- Listing type identifier Idx

$-5,867
/ Month

