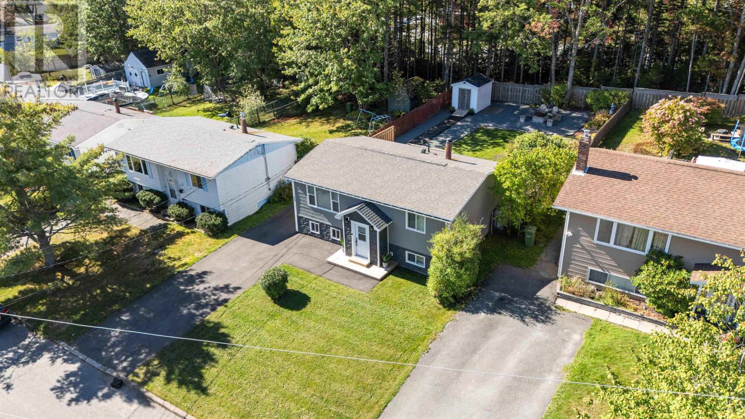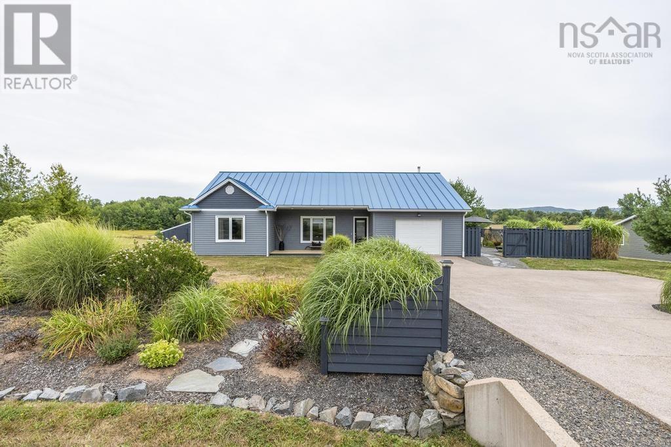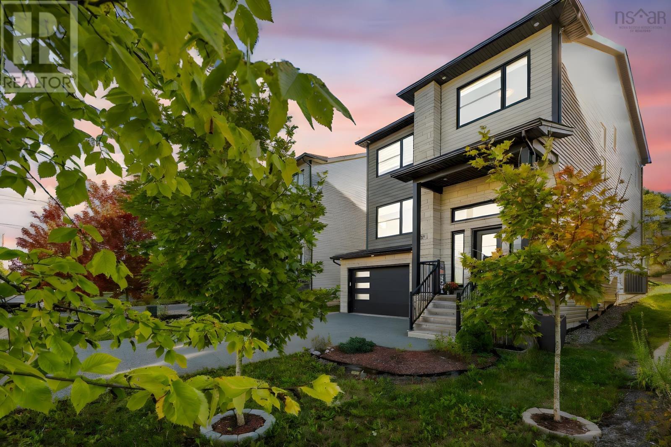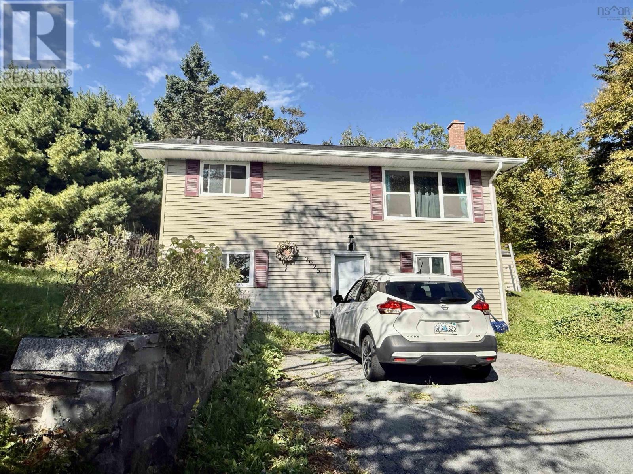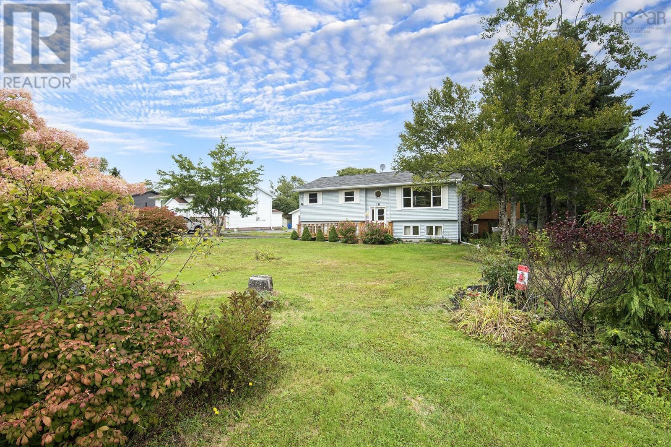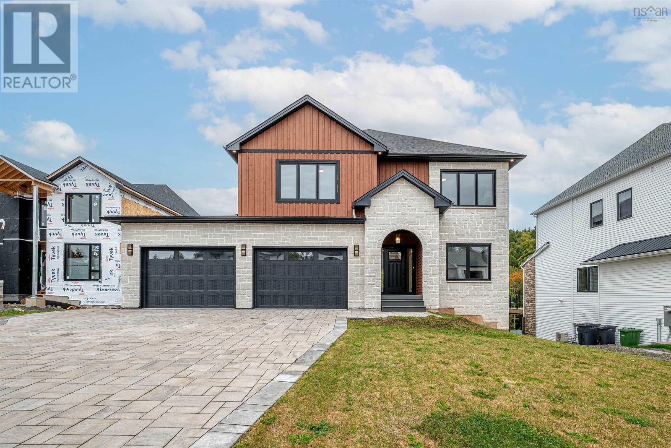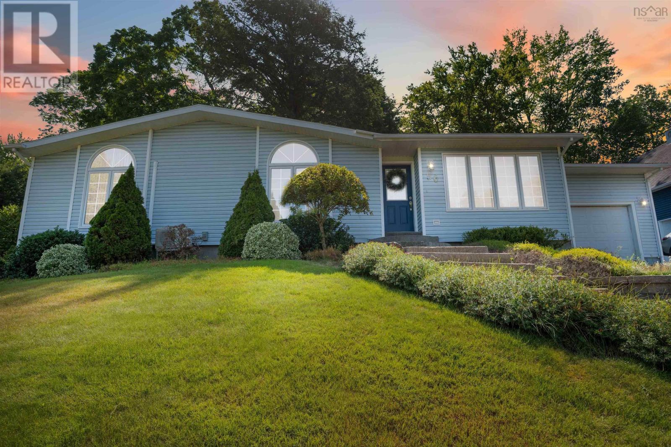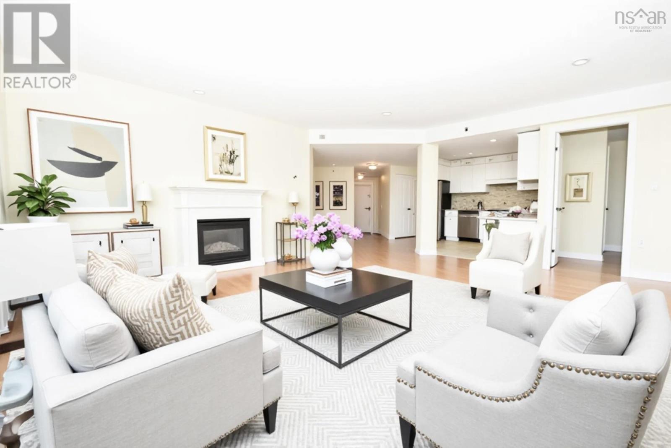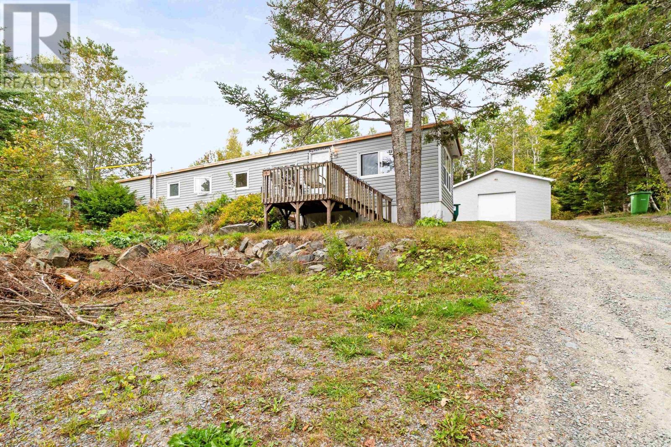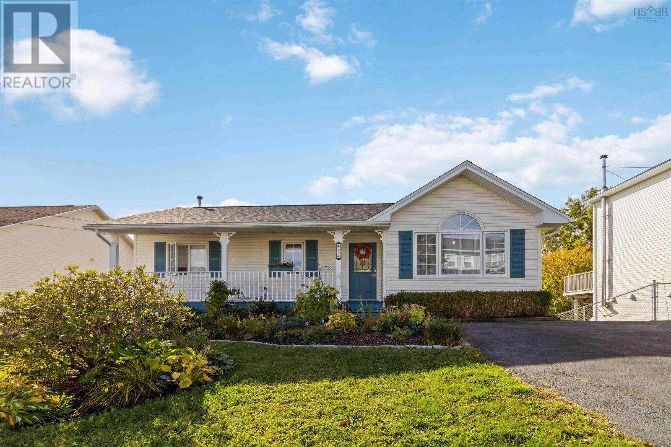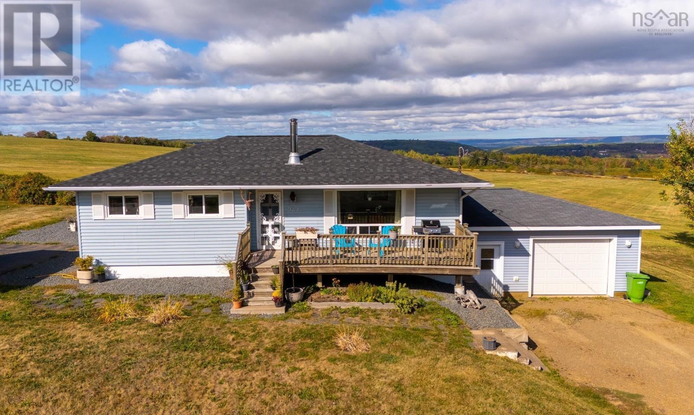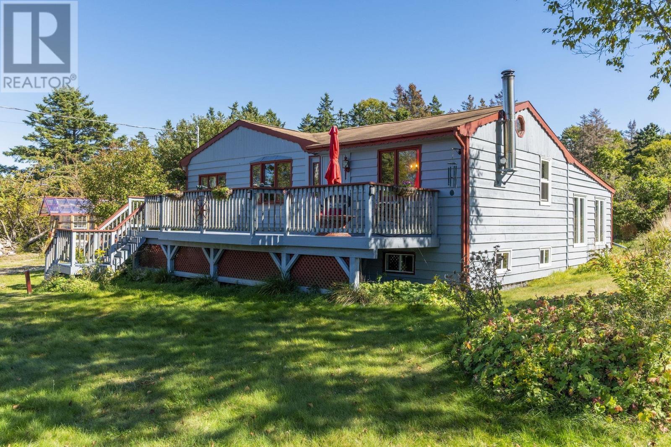
Highlights
Description
- Home value ($/Sqft)$325/Sqft
- Time on Housefulnew 36 hours
- Property typeSingle family
- Lot size7.75 Acres
- Year built1965
- Mortgage payment
Set back from the road on a private driveway, this two-bedroom, one-bath home offers comfort, functionality, and stunning ocean views and comes with two PIDs and almost 8 acres of land. The open-concept kitchen and dining rooms, and living space featuring vaulted ceilings, exposed wood beams, and a cozy wood stovecreating a bright and inviting space. The spacious primary bedroom boasts extra-high ceilings, while an additional living area with patio doors leads to the private backyard. The property includes fruit trees, gardens, a fire pit, and multiple outbuildings such as a greenhouse and two shedsideal for storage, hobbies, or gardening. With both front and back decks, this home offers multiple outdoor spaces to enjoy the ocean views and surrounding landscape. A unique property combining privacy, charm, and coastal living. Just minutes from The Deck restaurant, the amenities of Hubbards and Chester, and some of Nova Scotias most stunning beaches. (id:63267)
Home overview
- Sewer/ septic Septic system
- # total stories 1
- # full baths 1
- # total bathrooms 1.0
- # of above grade bedrooms 2
- Flooring Hardwood, laminate, linoleum
- Community features Recreational facilities, school bus
- Subdivision Blandford
- Lot desc Landscaped
- Lot dimensions 7.75
- Lot size (acres) 7.75
- Building size 1229
- Listing # 202524536
- Property sub type Single family residence
- Status Active
- Dining room 9.8m X 12.3m
Level: Main - Laundry 9.7m X 14.1m
Level: Main - Family room 15.8m X 9.6m
Level: Main - Bathroom (# of pieces - 1-6) 9.8m X 7.1m
Level: Main - Bedroom 9.8m X 14.1m
Level: Main - Bedroom 8.2m X 9.1m
Level: Main - Kitchen 9.7m X 19.8m
Level: Main - Living room 15.4m X 14.1m
Level: Main
- Listing source url Https://www.realtor.ca/real-estate/28923639/5012-highway-329-blandford-blandford
- Listing type identifier Idx

$-1,066
/ Month


