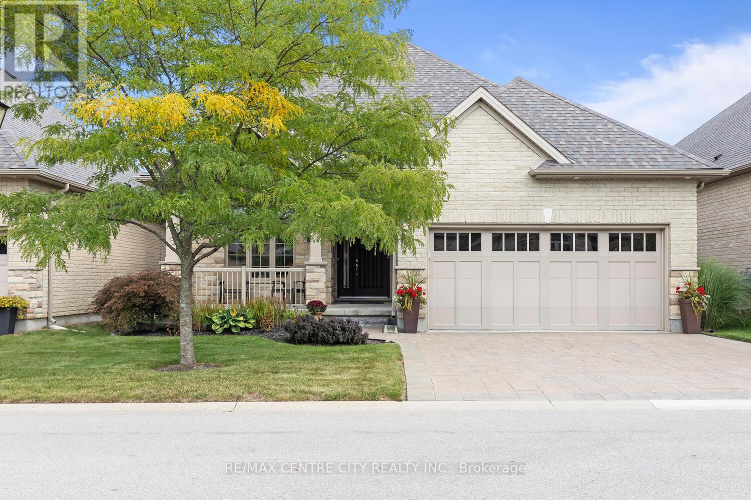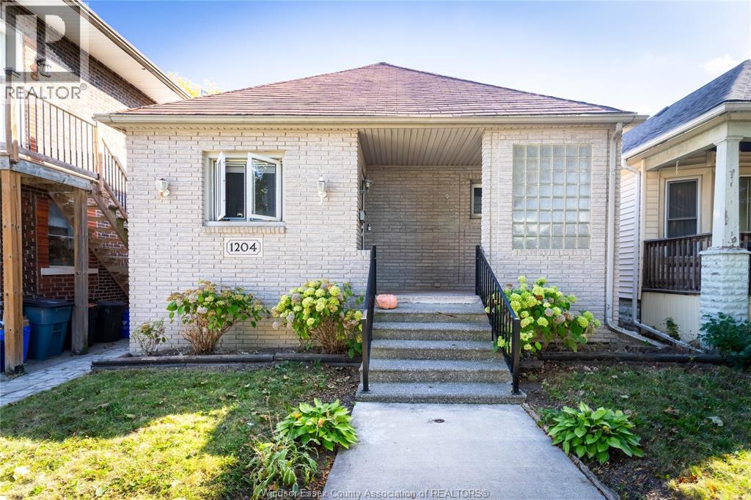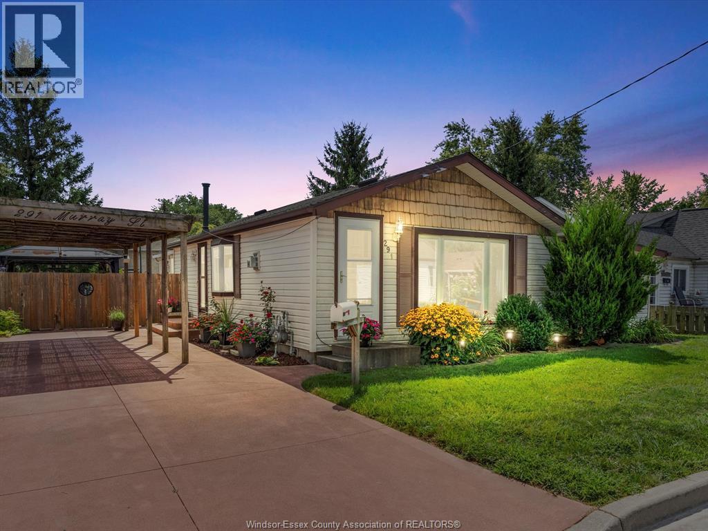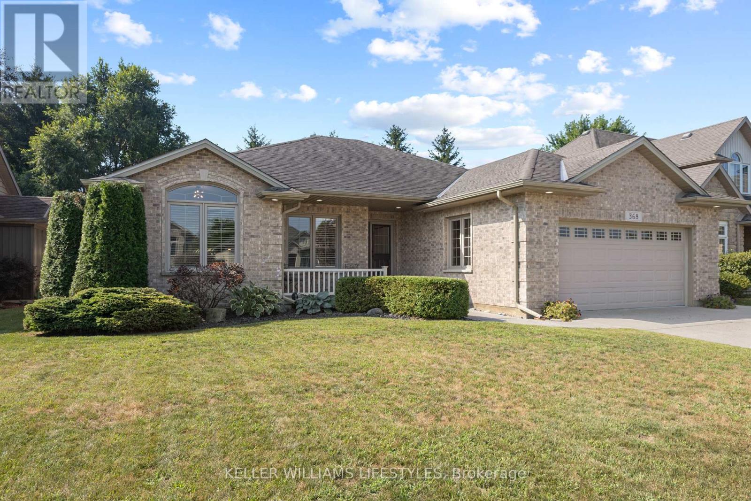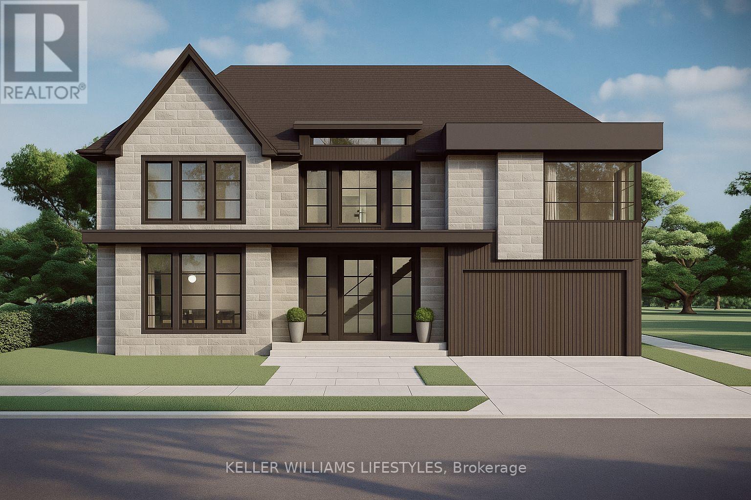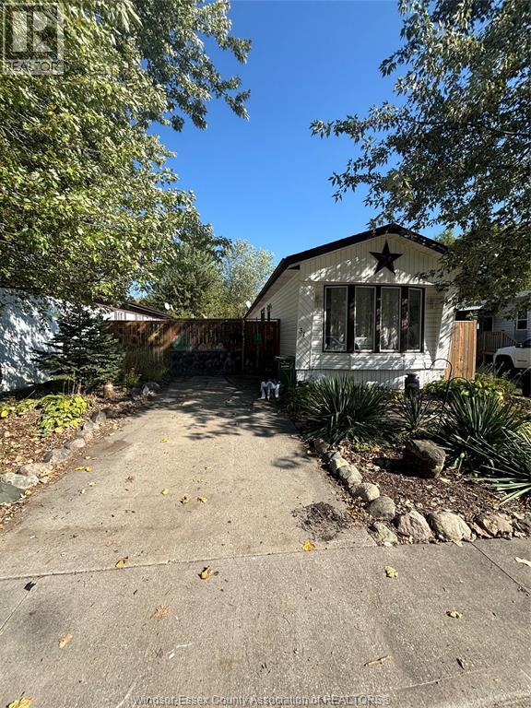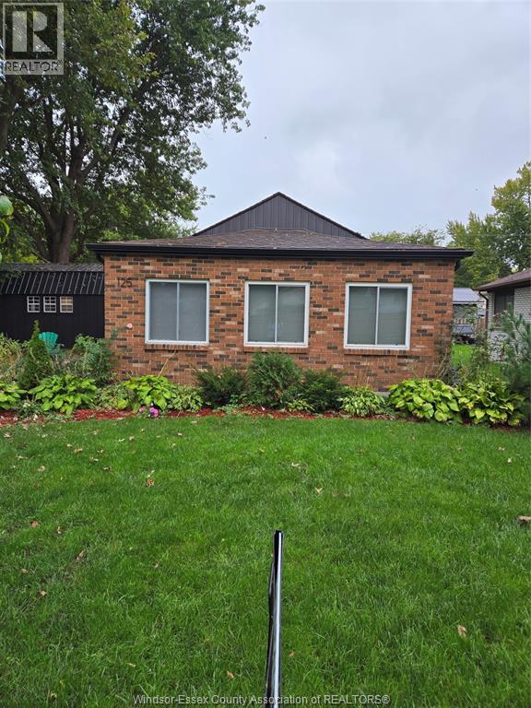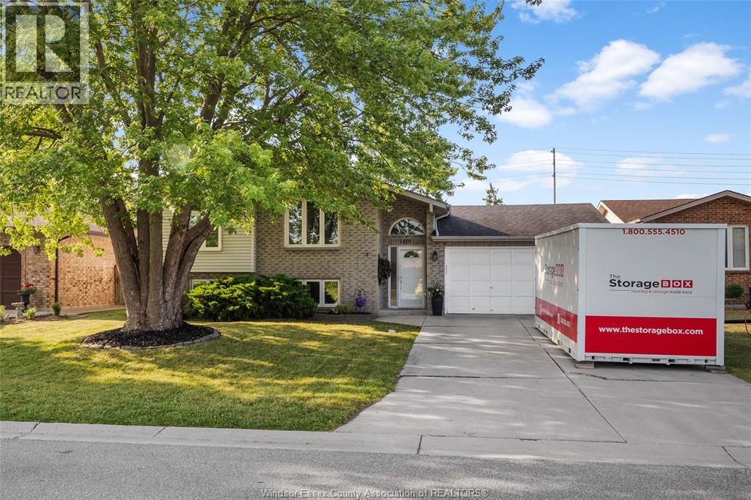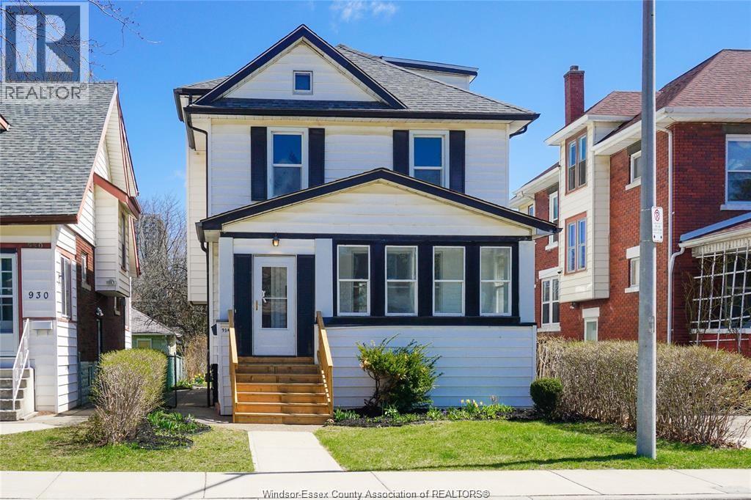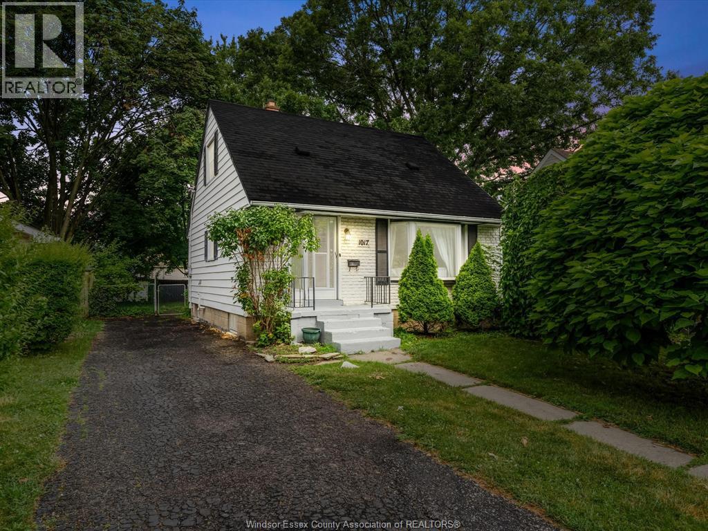- Houseful
- ON
- Chatham-Kent
- Blenheim
- 131 Talbot St W
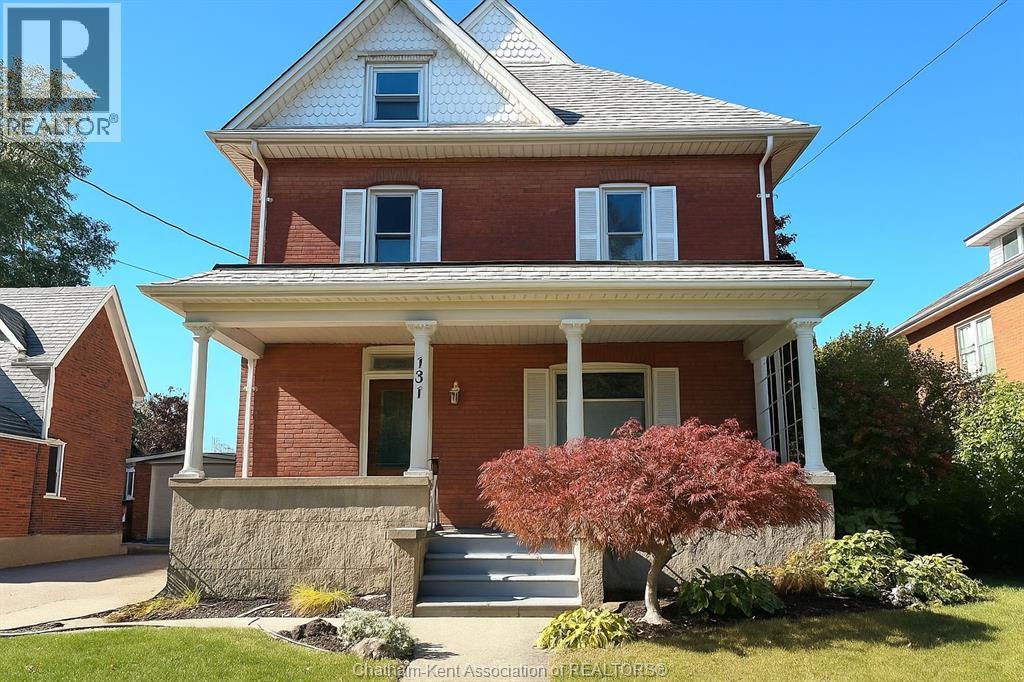
Highlights
Description
- Time on Housefulnew 6 hours
- Property typeSingle family
- Neighbourhood
- Median school Score
- Year built1900
- Mortgage payment
Step into the charm of this classic all-brick, 2.5-story home, filled with beautiful details from the early 1900s. The inviting front foyer opens to a stunning oak staircase and leads into the main living spaces, where you'll find a bright living room with original oak pocket doors, a formal dining room, a kitchen that leads to the backyard and a versatile den or office. A second side entry with its own mudroom provides added convenience. Upstairs, the 2nd floor boasts 4 bright bedrooms and a 3-piece bath with a relaxing jet tub. The 3rd level is currently a large primary bedroom, complete with a walk-in closet and potential space for a future ensuite bath. Original hardwood floors add warmth and character throughout and make use of the old servants staircase. Enjoy summer days on the large front porch, or make use of the detached single-car garage. With UC (CBD) zoning, this property is ideal for residential, retail, or office use, offering endless possibilities. (id:63267)
Home overview
- Cooling Central air conditioning
- Heat source Natural gas
- Heat type Furnace
- # total stories 3
- Fencing Fence
- Has garage (y/n) Yes
- # full baths 2
- # total bathrooms 2.0
- # of above grade bedrooms 5
- Flooring Ceramic/porcelain, hardwood, laminate
- Lot desc Landscaped
- Lot size (acres) 0.0
- Listing # 25025399
- Property sub type Single family residence
- Status Active
- Primary bedroom 3.785m X 4.699m
Level: 2nd - Bedroom 3.658m X 2.362m
Level: 2nd - Bedroom 2.54m X 2.819m
Level: 2nd - Bathroom (# of pieces - 3) Measurements not available
Level: 2nd - Bedroom 3.607m X 3.912m
Level: 2nd - Attic 5.613m X 6.02m
Level: 3rd - Storage 3.429m X 9.754m
Level: Basement - Bathroom (# of pieces - 3) Measurements not available
Level: Basement - Laundry 3.505m X 6.96m
Level: Basement - Dining room 4.267m X 3.023m
Level: Main - Living room 4.394m X 4.191m
Level: Main - Den 2.997m X 4.724m
Level: Main - Mudroom 1.829m X 2.286m
Level: Main - Kitchen 4.267m X 2.184m
Level: Main - Foyer 2.87m X 3.2m
Level: Main
- Listing source url Https://www.realtor.ca/real-estate/28961161/131-talbot-street-west-blenheim
- Listing type identifier Idx

$-1,333
/ Month

