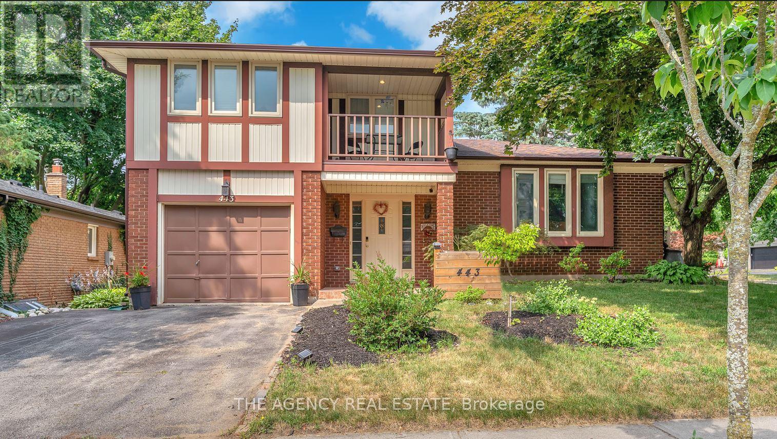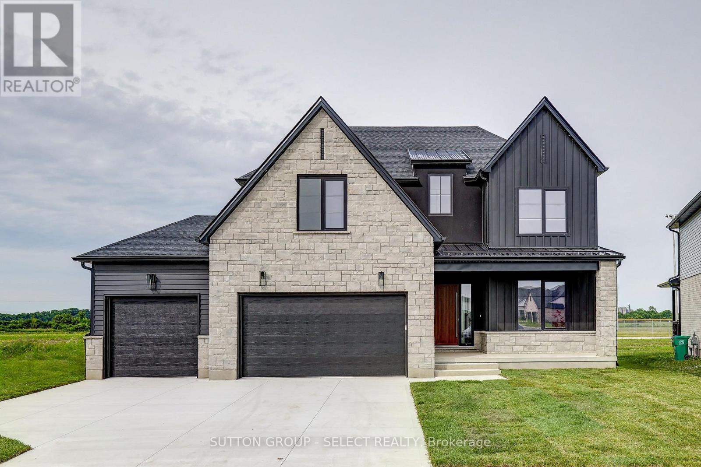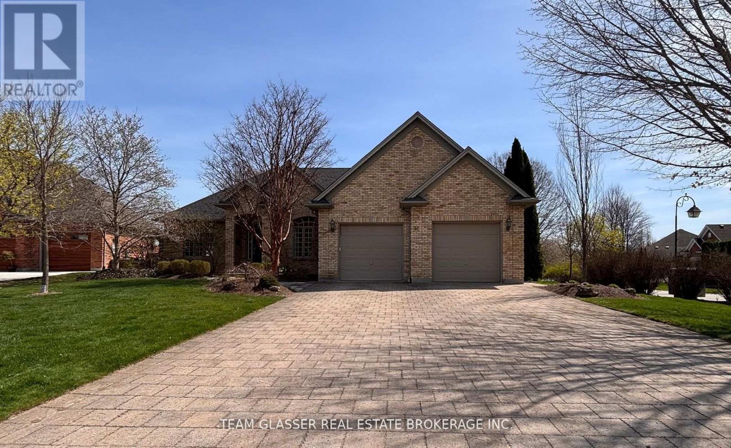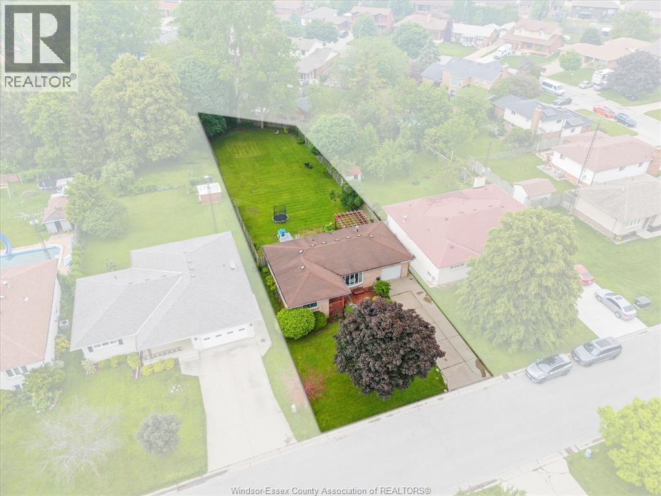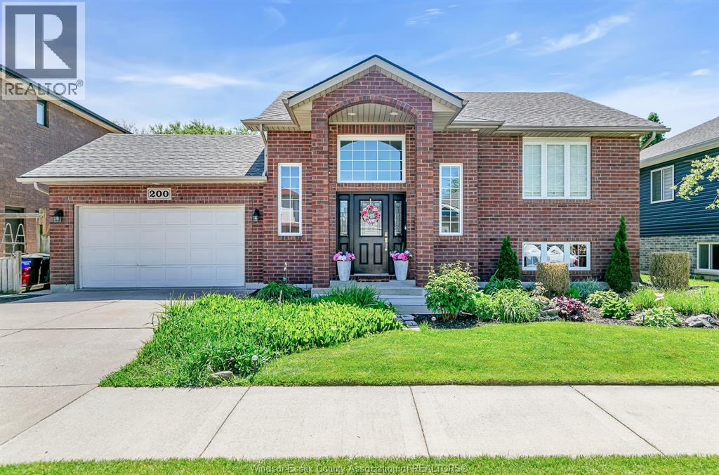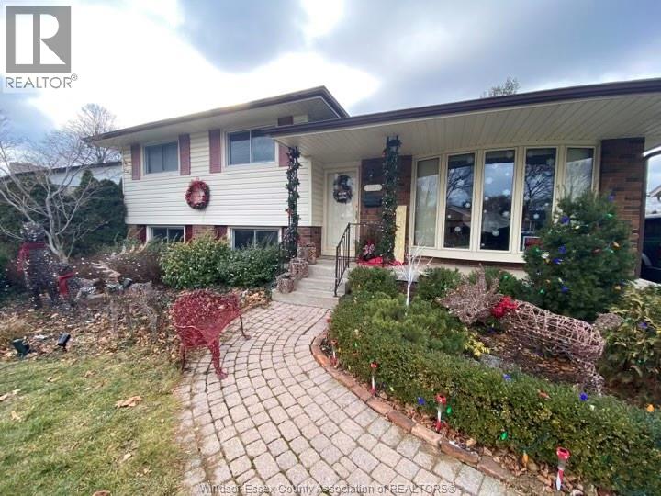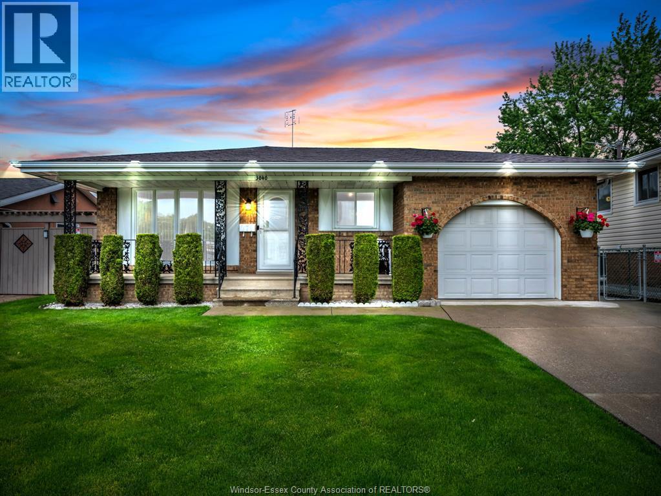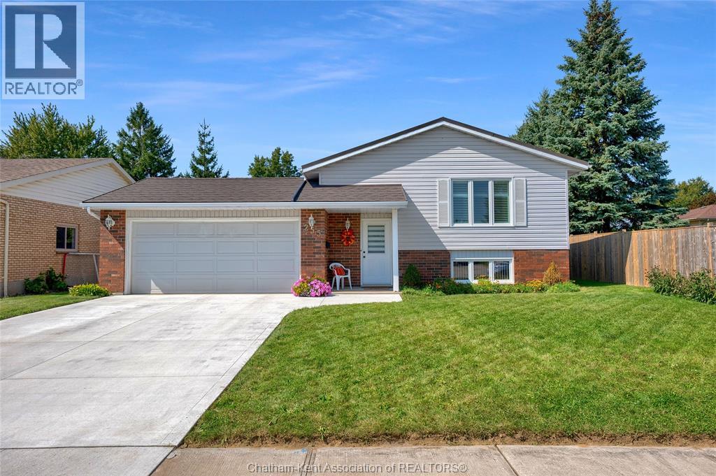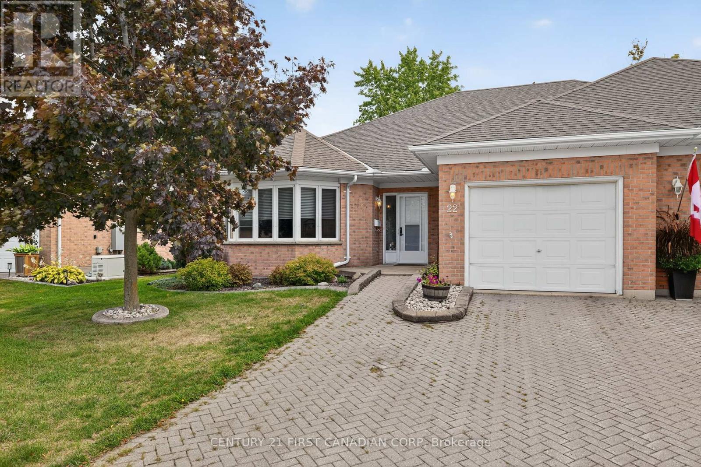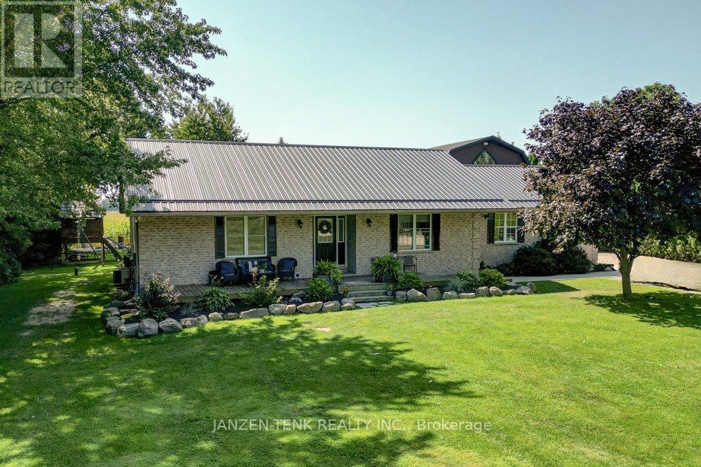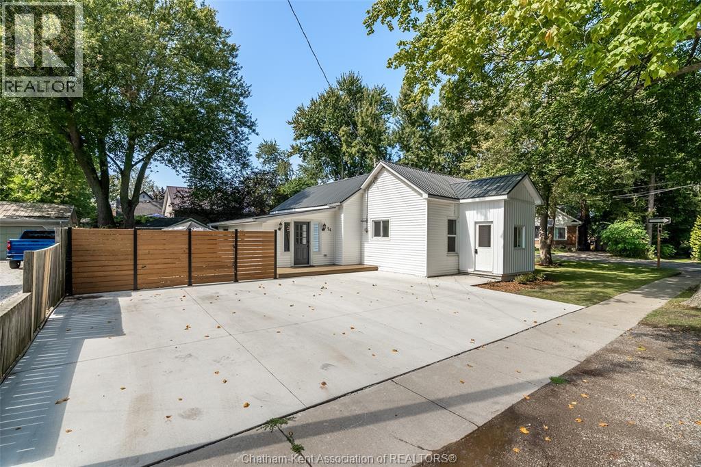
Highlights
Description
- Time on Housefulnew 9 hours
- Property typeSingle family
- StyleBungalow
- Neighbourhood
- Median school Score
- Year built1900
- Mortgage payment
Charming & Updated Bungalow in the Heart of Blenheim! Welcome to this delightful 3-bedroom bungalow, perfectly situated on a gorgeous corner lot in a quiet neighbourhood. Offering a wonderful mix of comfort, convenience, and peace of mind with numerous recent updates, this move-in ready home is sure to impress. Inside, you’ll find 3 bedrooms, a bright eat-in kitchen, cozy family room, renovated 3-piece bathroom, main floor laundry, and a handy mudroom with a second entrance. Freshly painted throughout with new flooring (2023), the home feels warm and welcoming from the moment you step inside. Major updates include a new furnace (2024), durable metal roof (2024), and a concrete driveway (2024), all adding long-term value and efficiency. Outdoors, enjoy the landscaped yard with partial fencing for privacy, a private patio, inviting front decking, a garden shed, and plenty of space to build a garage if desired. With its blend of character, thoughtful updates, and central Blenheim location, this bungalow is ready for its next chapter. Note: Home is tenanted but vacant possession will be provided. Love Where You Live. (id:63267)
Home overview
- Heat source Natural gas
- Heat type Forced air, furnace
- # total stories 1
- # full baths 1
- # total bathrooms 1.0
- # of above grade bedrooms 3
- Flooring Ceramic/porcelain, laminate
- Lot desc Landscaped
- Lot size (acres) 0.0
- Listing # 25022311
- Property sub type Single family residence
- Status Active
- Bedroom 3.023m X 2.794m
Level: Main - Bedroom 3.759m X 3.429m
Level: Main - Bedroom 3.683m X 1.854m
Level: Main - Family room 4.496m X 3.454m
Level: Main - Laundry 2.794m X 1.549m
Level: Main - Kitchen / dining room 4.42m X 3.937m
Level: Main - Bathroom (# of pieces - 3) Measurements not available
Level: Main - Foyer 2.794m X 1.448m
Level: Main - Mudroom 2.21m X 1.753m
Level: Main
- Listing source url Https://www.realtor.ca/real-estate/28852877/54-sheldrick-street-blenheim
- Listing type identifier Idx

$-851
/ Month

