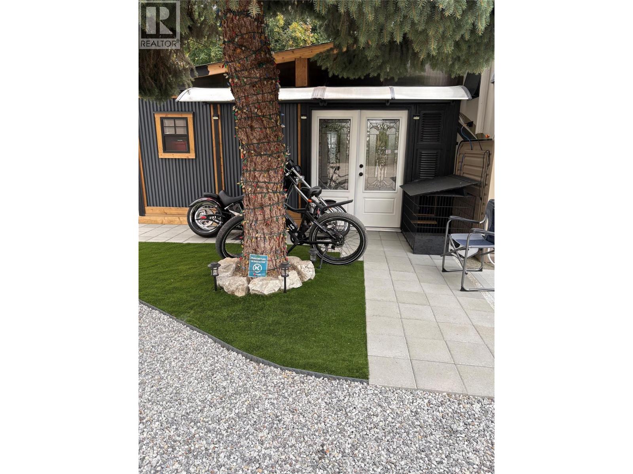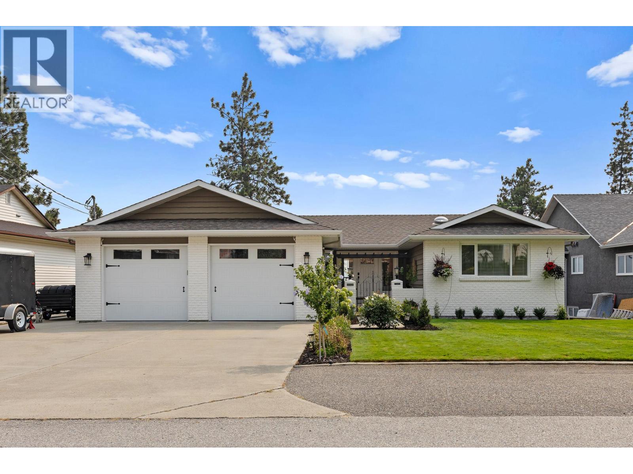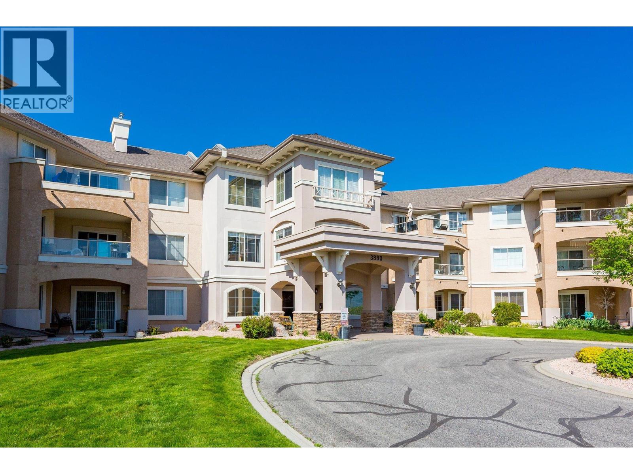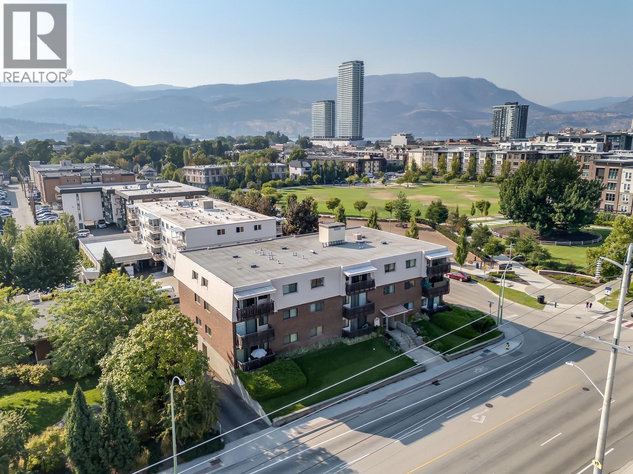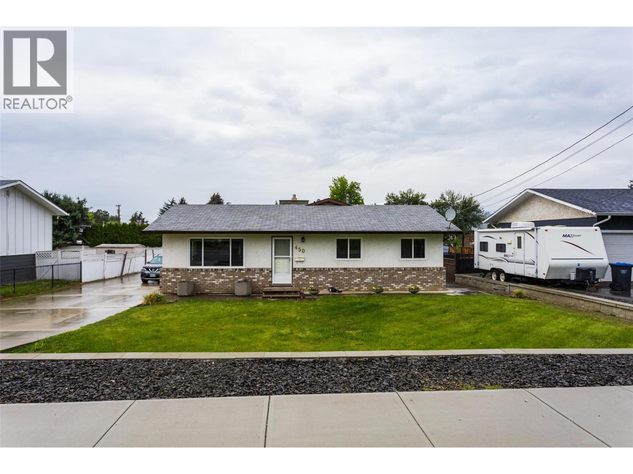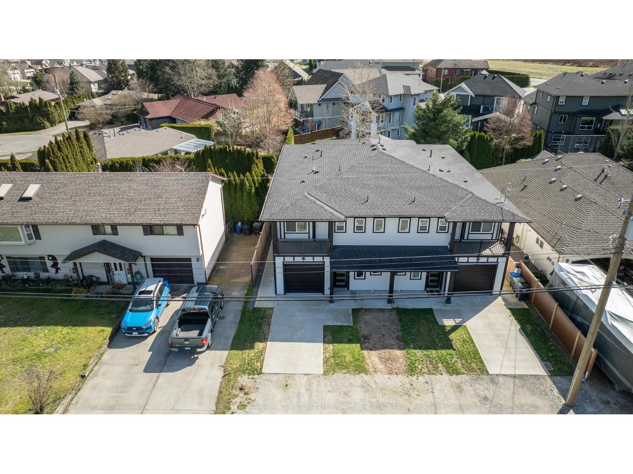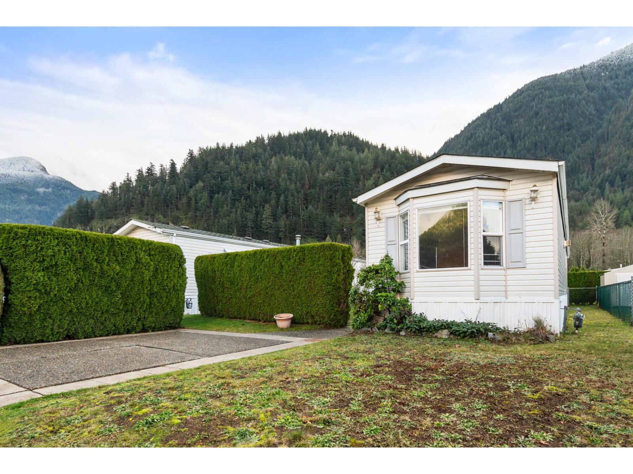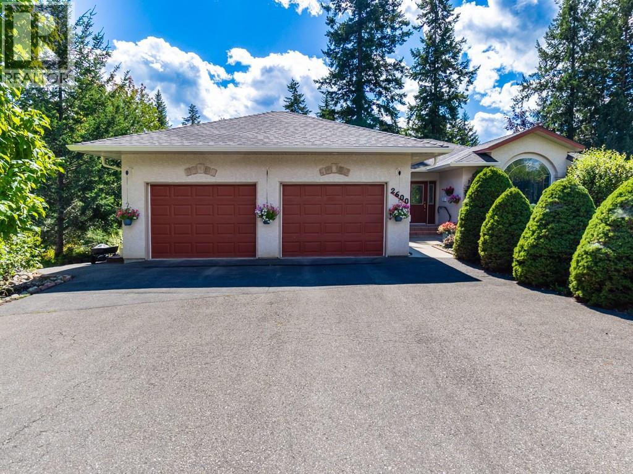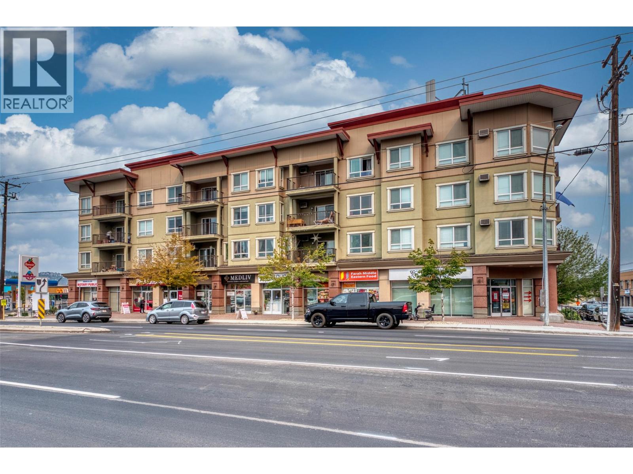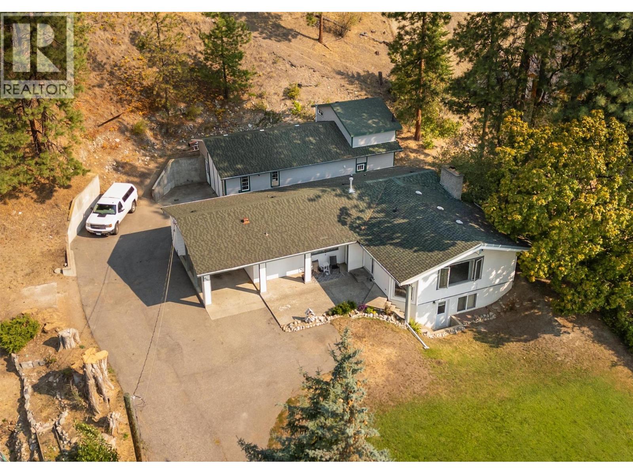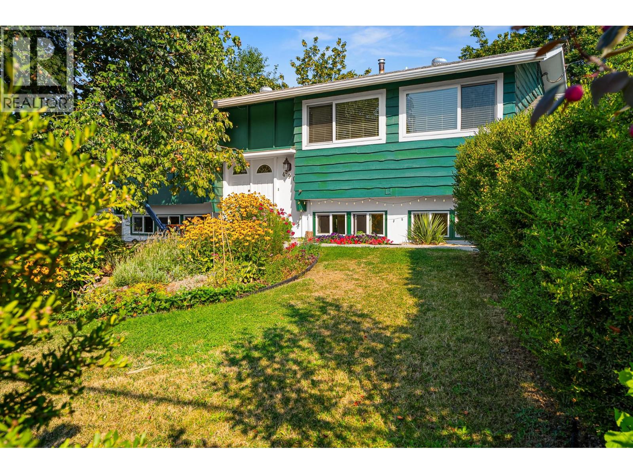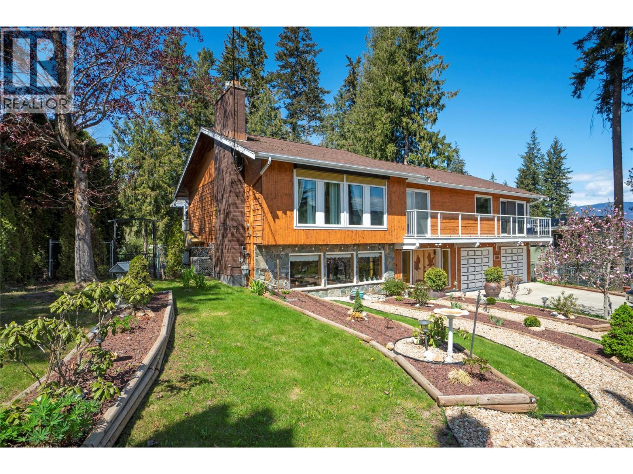
Highlights
Description
- Home value ($/Sqft)$275/Sqft
- Time on Houseful8 days
- Property typeSingle family
- StyleContemporary
- Lot size0.30 Acre
- Year built1984
- Garage spaces2
- Mortgage payment
Welcome to your charming oasis in Blind Bay. This inviting 4-bedroom, 3.5-bathroom home is tucked into a peaceful neighborhood, blending comfort with convenience. The beautifully landscaped double-fenced backyard features a garden and pond, creating a private retreat for relaxing on warm summer days. The low-maintenance gardens add ease to outdoor living. A double garage provides secure parking, and the location keeps you close to highways, golfing, and shopping. Inside, triple-glazed windows and recent upgrades, including a newer furnace, air conditioning, and hot water tank, ensure year-round comfort. The open-concept design is perfect for modern living and entertaining, with a stone gas fireplace bringing warmth and character to cozy evenings. The kitchen boasts a sleek stainless steel island and newer appliances, including an induction stove. Step through brand-new patio doors onto a spacious covered patio, ideal for outdoor gatherings in any season. Pre-wired EV charging, ample parking. (id:63267)
Home overview
- Cooling Central air conditioning
- Heat type Forced air, see remarks
- Sewer/ septic Septic tank
- # total stories 2
- Roof Unknown
- # garage spaces 2
- # parking spaces 2
- Has garage (y/n) Yes
- # full baths 3
- # half baths 1
- # total bathrooms 4.0
- # of above grade bedrooms 4
- Flooring Laminate, tile
- Subdivision Blind bay
- Zoning description Unknown
- Lot desc Landscaped, rolling
- Lot dimensions 0.3
- Lot size (acres) 0.3
- Building size 2289
- Listing # 10360772
- Property sub type Single family residence
- Status Active
- Bedroom 2.896m X 2.921m
Level: Basement - Other 8.306m X 4.445m
Level: Basement - Other 5.613m X 3.531m
Level: Basement - Bathroom (# of pieces - 3) 3.023m X 1.549m
Level: Basement - Storage 2.54m X 2.743m
Level: Basement - Laundry 2.311m X 3.023m
Level: Basement - Family room 5.055m X 5.969m
Level: Basement - Foyer 3.962m X 3.861m
Level: Basement - Bedroom 2.946m X 3.658m
Level: Basement - Ensuite bathroom (# of pieces - 2) 1.448m X 1.372m
Level: Main - Bedroom 2.896m X 4.064m
Level: Main - Ensuite bathroom (# of pieces - 5) 2.997m X 2.565m
Level: Main - Dining room 3.023m X 2.591m
Level: Main - Primary bedroom 4.064m X 3.531m
Level: Main - Bathroom (# of pieces - 4) 2.997m X 2.362m
Level: Main - Kitchen 3.962m X 5.029m
Level: Main - Sunroom 8.153m X 3.429m
Level: Main - Living room 4.597m X 6.172m
Level: Main
- Listing source url Https://www.realtor.ca/real-estate/28786871/2363-forest-drive-blind-bay-blind-bay
- Listing type identifier Idx

$-1,677
/ Month


