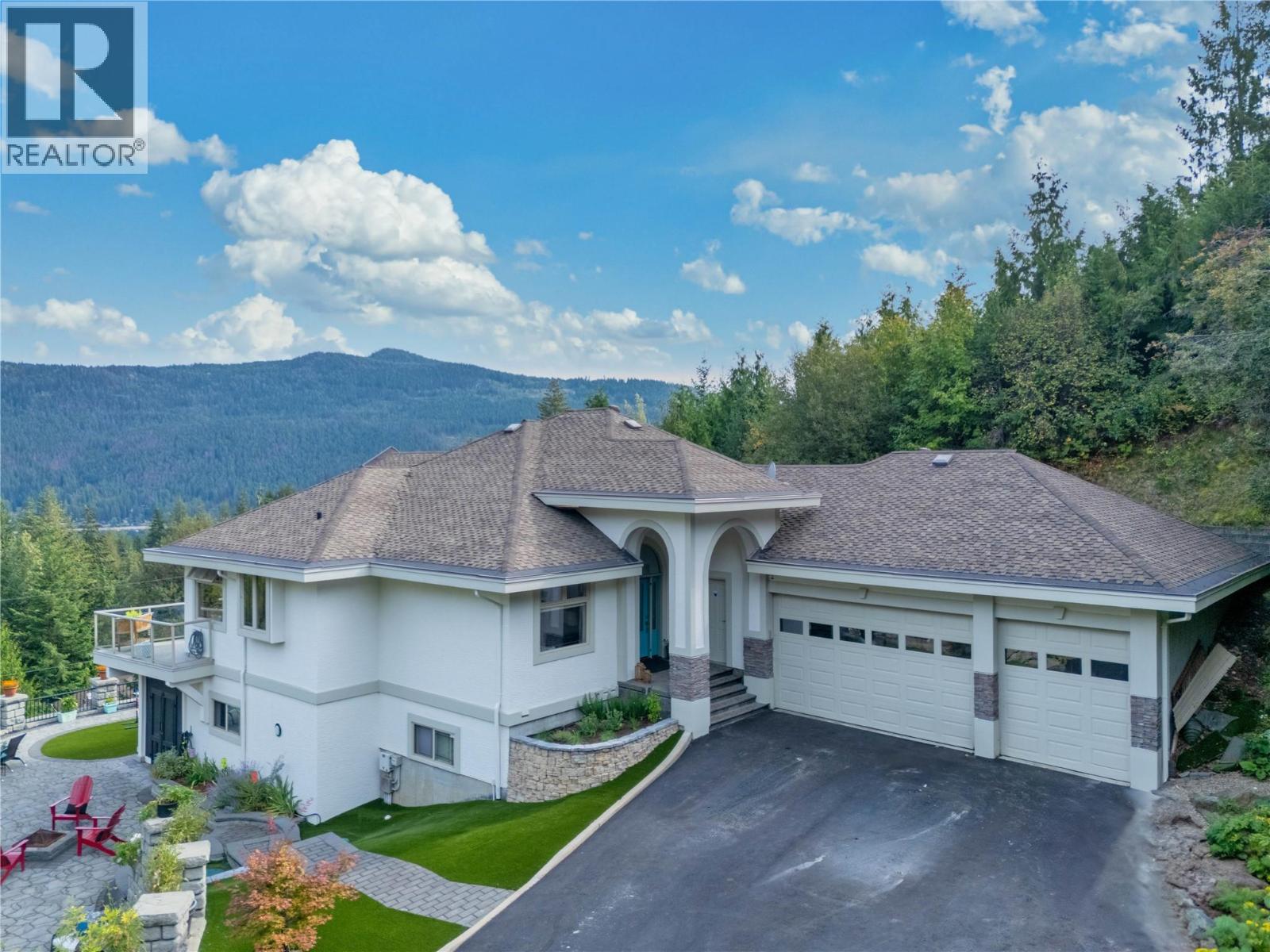
Highlights
Description
- Home value ($/Sqft)$362/Sqft
- Time on Houseful52 days
- Property typeSingle family
- StyleRanch
- Lot size0.44 Acre
- Year built2006
- Garage spaces3
- Mortgage payment
2422 Waverly Drive, If you have ever wanted to feel like you lived in a castle with incredible views of greenery, the mountains, and a peekaboo lake view, then this is the place. Custom home with plenty of privacy, 5 beds, 3 baths, and a bonus in-law suite on the lower level. Low-maintenance yard, lock and leave with synthetic turf, so you don't need to spend your time mowing the lawn. Screened-in sunroom gives you extra space to enjoy indoor-outdoor living while escaping the sun or taking the chill away to extend the season. The feeling when you walk in the door is vaulted ceilings, views, and beautiful hardwood flooring with slate tiles. There is a gas fireplace as well as forced air heating and central air. The kitchen, living, and dining are open plan and flow out onto the balcony where you can sit and enjoy the privacy on this quiet street in Blind Bay. Not far from amenities like boating, golfing, restaurants, gym, grocery stores, and more. Check out the 3D tour and video. This home has a steeper driveway, please consider if that is a factor before booking a showing. (id:63267)
Home overview
- Cooling Central air conditioning
- Heat source Other
- Heat type Forced air, see remarks
- Sewer/ septic Septic tank
- # total stories 2
- Roof Unknown
- # garage spaces 3
- # parking spaces 3
- Has garage (y/n) Yes
- # full baths 3
- # total bathrooms 3.0
- # of above grade bedrooms 5
- Flooring Hardwood, tile, vinyl
- Has fireplace (y/n) Yes
- Community features Pets allowed, rentals allowed
- Subdivision Blind bay
- View Lake view, mountain view
- Zoning description Unknown
- Directions 2138193
- Lot desc Landscaped
- Lot dimensions 0.44
- Lot size (acres) 0.44
- Building size 2749
- Listing # 10356437
- Property sub type Single family residence
- Status Active
- Bathroom (# of pieces - 4) 2.311m X 1.448m
Level: Lower - Storage 4.318m X 5.74m
Level: Lower - Laundry 1.549m X 1.041m
Level: Lower - Kitchen 4.851m X 4.928m
Level: Lower - Bedroom 5.359m X 3.581m
Level: Lower - Family room 4.902m X 4.928m
Level: Lower - Bedroom 4.064m X 3.607m
Level: Lower - Sunroom 3.683m X 8.865m
Level: Lower - Other 9.855m X 7.036m
Level: Main - Primary bedroom 5.385m X 4.801m
Level: Main - Kitchen 5.994m X 3.937m
Level: Main - Bathroom (# of pieces - 4) 2.311m X 3.302m
Level: Main - Living room 4.902m X 5.004m
Level: Main - Ensuite bathroom (# of pieces - 4) 2.819m X 2.489m
Level: Main - Laundry 2.108m X 1.93m
Level: Main - Bedroom 3.48m X 3.251m
Level: Main - Bedroom 3.581m X 3.302m
Level: Main
- Listing source url Https://www.realtor.ca/real-estate/28849798/2422-waverly-drive-blind-bay-blind-bay
- Listing type identifier Idx

$-2,653
/ Month













