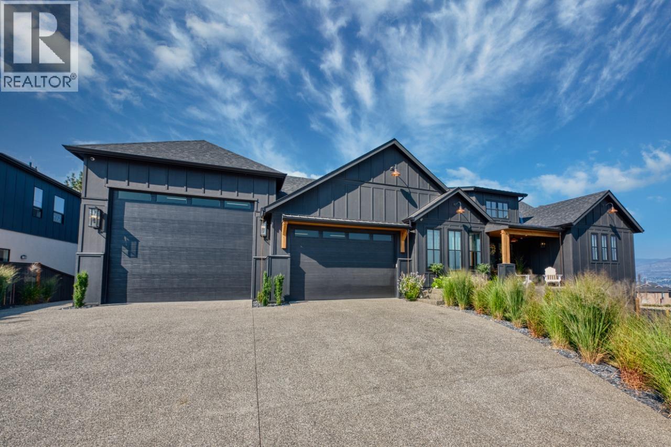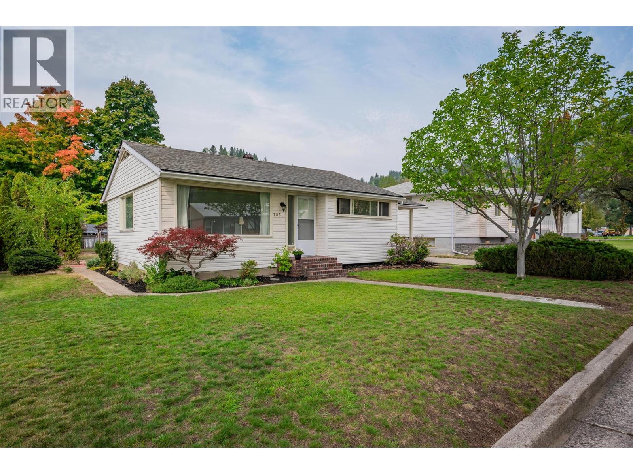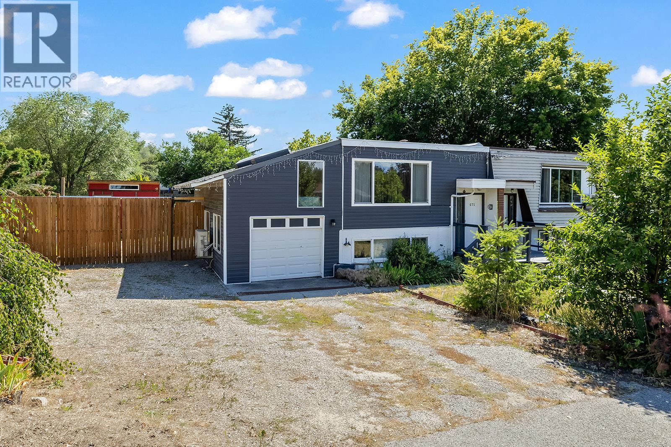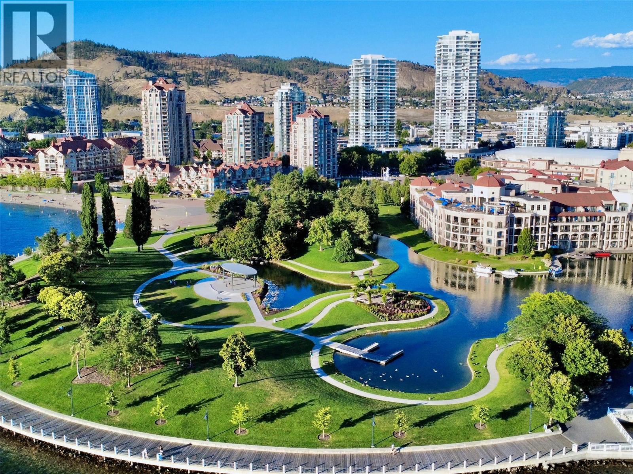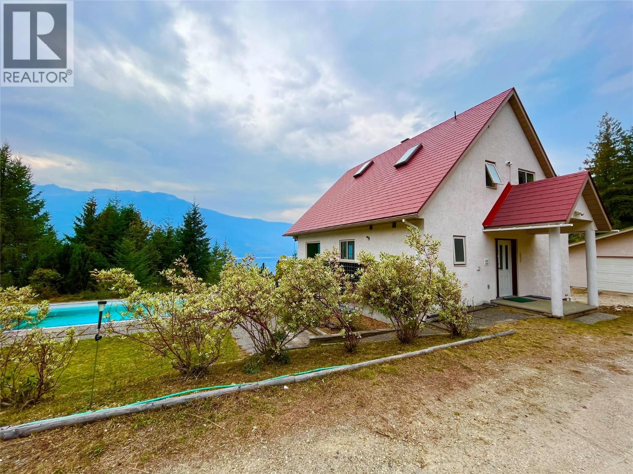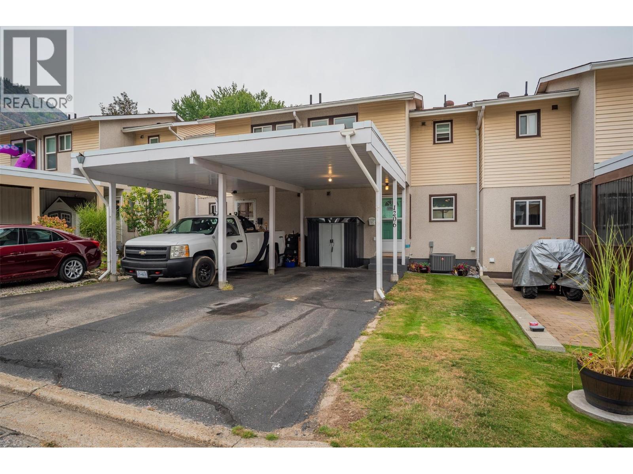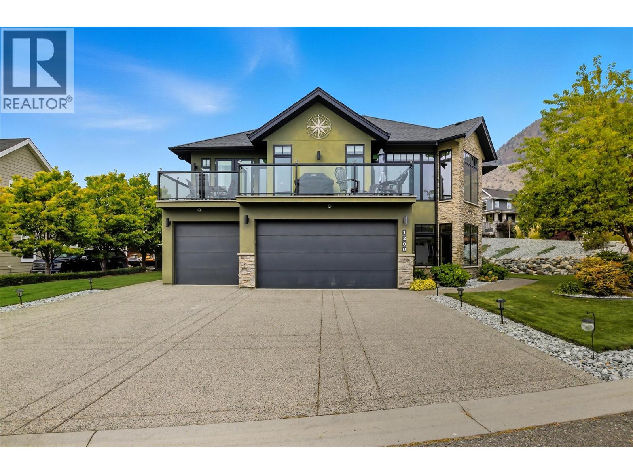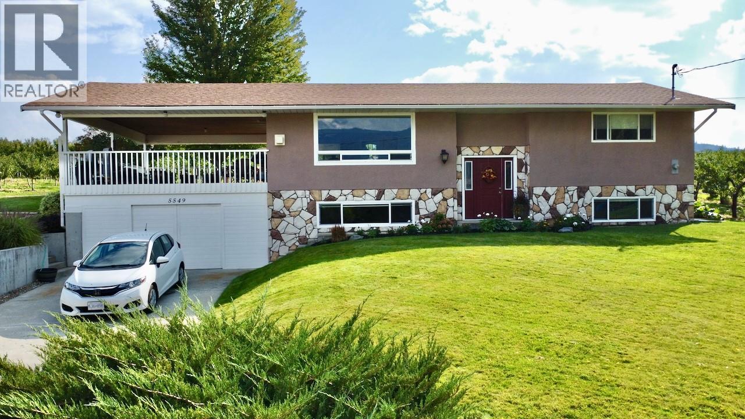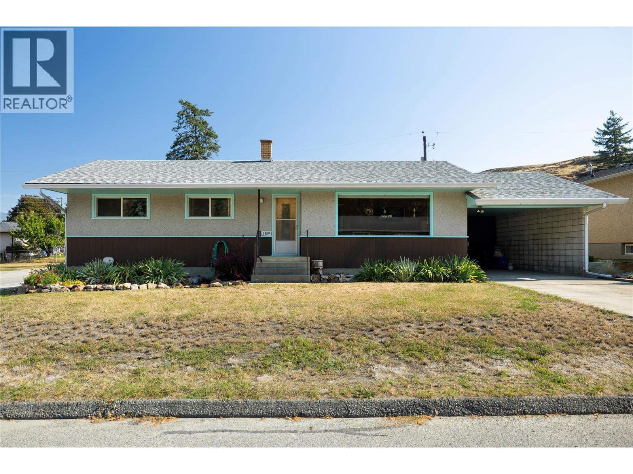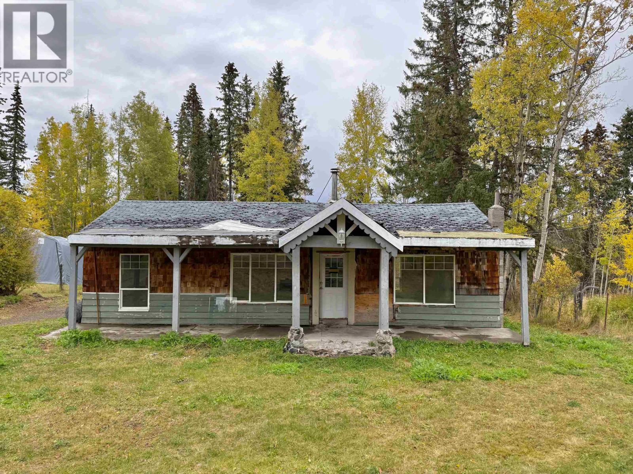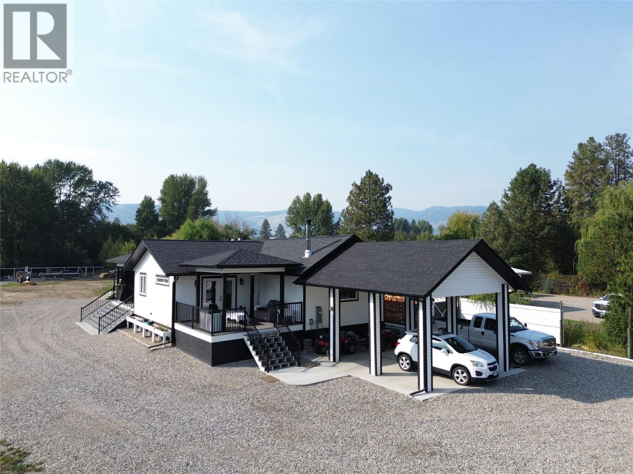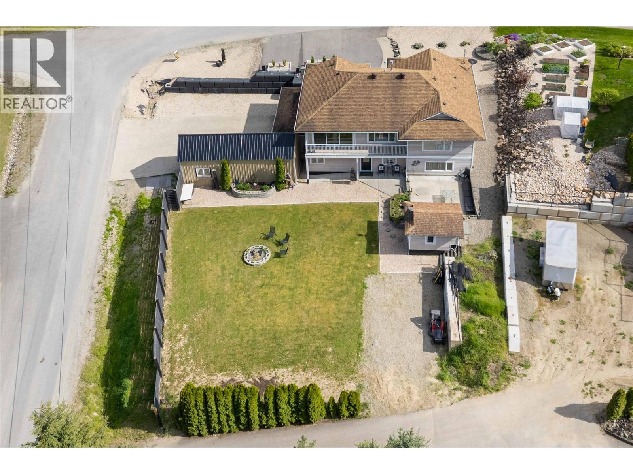
Highlights
Description
- Home value ($/Sqft)$294/Sqft
- Time on Houseful26 days
- Property typeSingle family
- StyleRanch
- Lot size0.29 Acre
- Year built2001
- Garage spaces2
- Mortgage payment
Discover the perfect blend of style and comfort in this beautifully updated 4-bedroom, 3-bathroom home. Designed for both everyday living and entertaining, the open main level features a chef-inspired kitchen with two islands, quartz counters, Bosch appliances, a 48"" gas range, and custom cabinetry that conceals the fridge. The living room is anchored by a cozy gas fireplace, creating a warm and inviting space to gather. The primary suite offers a private retreat with a hidden walk-in closet, sleek floating fireplace, and built-in desk nook. The spa-like ensuite includes a double vanity and quartz counters. The lower level is a standout, with a full kitchen and bar, large entertainment area, fireplace, two bedrooms, full bath, and separate entrance - ideal for guests, extended family, or conversion into an in-law suite for extra income. Set on a spacious corner lot with access from three sides, this property offers ample parking and room to enjoy the outdoors. With thoughtful upgrades throughout, this home delivers modern luxury and the laid-back Shuswap lifestyle. (id:63267)
Home overview
- Cooling Central air conditioning
- Heat type Forced air, see remarks
- Sewer/ septic Septic tank
- # total stories 2
- Roof Unknown
- Fencing Fence
- # garage spaces 2
- # parking spaces 8
- Has garage (y/n) Yes
- # full baths 3
- # total bathrooms 3.0
- # of above grade bedrooms 4
- Has fireplace (y/n) Yes
- Subdivision Blind bay
- View Mountain view, view (panoramic)
- Zoning description Unknown
- Directions 1968376
- Lot desc Landscaped, level
- Lot dimensions 0.29
- Lot size (acres) 0.29
- Building size 2920
- Listing # 10361433
- Property sub type Single family residence
- Status Active
- Dining room 2.87m X 4.191m
Level: Lower - Full bathroom 3.327m X 2.184m
Level: Lower - Bedroom 3.2m X 4.343m
Level: Lower - Recreational room 6.706m X 5.105m
Level: Lower - Bedroom 3.048m X 2.921m
Level: Lower - Kitchen 4.191m X 2.007m
Level: Lower - Other 3.937m X 2.692m
Level: Lower - Full ensuite bathroom 3.099m X 2.515m
Level: Main - Laundry 2.184m X 2.845m
Level: Main - Kitchen 6.325m X 4.242m
Level: Main - Primary bedroom 3.81m X 3.962m
Level: Main - Living room 4.42m X 5.41m
Level: Main - Other 3.962m X 1.321m
Level: Main - Full bathroom 3.023m X 1.524m
Level: Main - Dining room 4.089m X 3.226m
Level: Main - Bedroom 3.175m X 3.658m
Level: Main
- Listing source url Https://www.realtor.ca/real-estate/28814542/2449-waverly-place-blind-bay-blind-bay
- Listing type identifier Idx

$-2,291
/ Month


