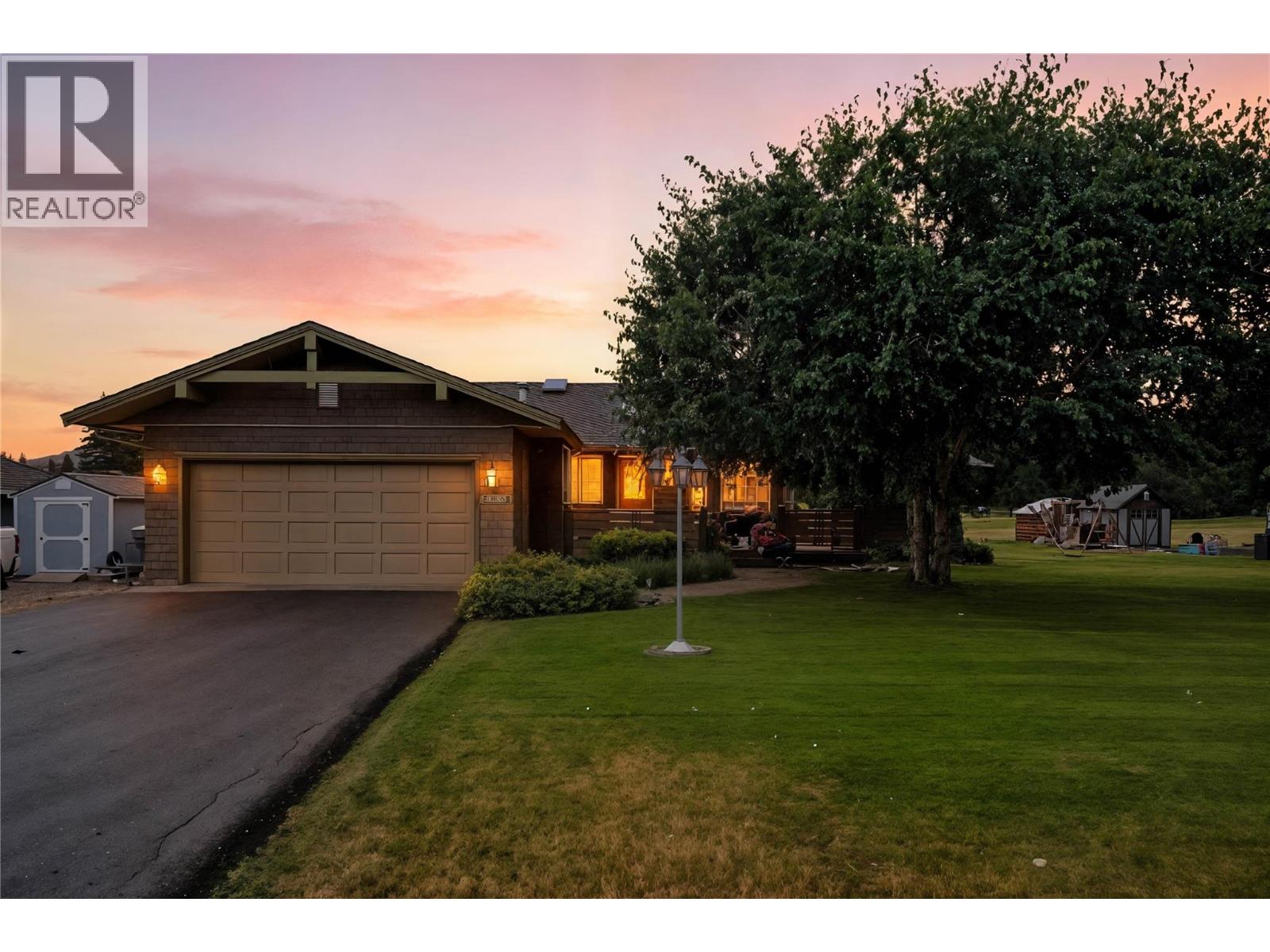
Highlights
Description
- Home value ($/Sqft)$454/Sqft
- Time on Houseful86 days
- Property typeSingle family
- StyleRanch
- Lot size0.30 Acre
- Year built1992
- Garage spaces2
- Mortgage payment
Welcome to this beautiful 2-bedroom plus den, 2-bathroom rancher nestled in the desirable Shuswap Lake Estates community. Backing directly onto the golf course, this home offers peaceful views and a lifestyle of comfort and convenience. Inside, you'll find a bright, open layout with skylights in the kitchen, main bathroom, and front entry that fill the space with natural light. The kitchen opens to both a dining area and living space, creating an ideal flow for entertaining or everyday living. The den provides a perfect flex space for a home office, hobby room, or guest area. Step outside and enjoy the outdoors from any of the three lovely decks, perfect for morning coffee or evening relaxation. The fully irrigated yard is easy to maintain, and the powered garden shed adds extra functionality. A crawl space offers additional storage, while the double garage provides ample room for vehicles or tools. Located just minutes from shopping, dining, and Shuswap Lake beaches, this property combines quiet living with easy access to amenities. Whether you're downsizing or looking for a comfortable, single-level home in a sought-after neighborhood, this one checks all the boxes. (id:63267)
Home overview
- Heat type In floor heating, hot water, see remarks
- Sewer/ septic Septic tank
- # total stories 1
- Roof Unknown
- # garage spaces 2
- # parking spaces 4
- Has garage (y/n) Yes
- # full baths 2
- # total bathrooms 2.0
- # of above grade bedrooms 2
- Has fireplace (y/n) Yes
- Subdivision Blind bay
- Zoning description Unknown
- Lot desc Level, underground sprinkler
- Lot dimensions 0.3
- Lot size (acres) 0.3
- Building size 1540
- Listing # 10358769
- Property sub type Single family residence
- Status Active
- Bathroom (# of pieces - 4) 3.073m X 1.575m
Level: Main - Ensuite bathroom (# of pieces - 4) 3.099m X 1.803m
Level: Main - Bedroom 3.581m X 3.099m
Level: Main - Living room 7.899m X 5.232m
Level: Main - Office 2.997m X 1.88m
Level: Main - Other 3.429m X 2.286m
Level: Main - Primary bedroom 6.375m X 4.242m
Level: Main - Dining room 3.073m X 2.769m
Level: Main - Kitchen 4.14m X 3.15m
Level: Main
- Listing source url Https://www.realtor.ca/real-estate/28711759/2552-golf-view-crescent-blind-bay-blind-bay
- Listing type identifier Idx

$-1,866
/ Month













