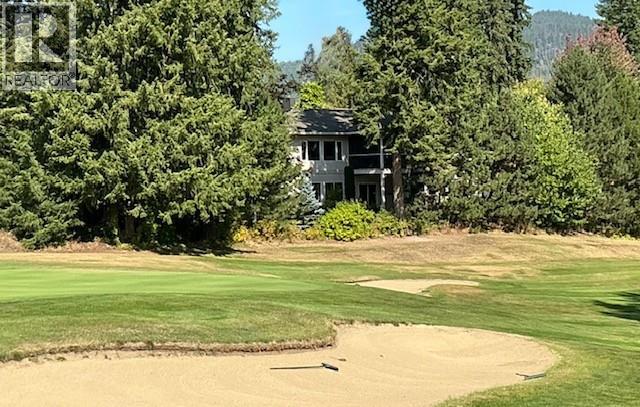
Highlights
Description
- Home value ($/Sqft)$287/Sqft
- Time on Houseful58 days
- Property typeSingle family
- StyleRanch
- Lot size0.31 Acre
- Year built2000
- Garage spaces2
- Mortgage payment
Welcome to this well maintained, level-entry home with a walkout basement, located in a peaceful cul-de-sac overlooking the 14th fairway at Shuswap Lake Estates Golf Course. This spacious residence features 4 bedrooms plus a den and 3 full bathrooms, including a primary suite with an ensuite and walk-in closet for added convenience. The main living area boasts an open floor plan, beautiful hardwood flooring and a screened-in deck perfect for outdoor relaxation, updated kitchen with an abundance of storage and quartz countertops. Cozy up near one of the two gas fireplaces on a cold or rainy day. Enjoy abundant storage and closet space throughout the home. The full walkout basement offers a generous family room, additional storage, two bright bedrooms, a full bathroom, and a versatile office/den. The large double garage provides parking for two cars and extra storage space, complemented by stunning landscaped surroundings. Recent upgrades include a roof (2018), high-efficiency furnace and air conditioning (2022/2023), and gutters with downspouts (2024). This exceptional property combines tranquility, practicality, and modern updates—making it an ideal place to call home. (id:63267)
Home overview
- Cooling Central air conditioning
- Heat type Forced air
- Sewer/ septic Septic tank
- # total stories 2
- Roof Unknown
- # garage spaces 2
- # parking spaces 2
- Has garage (y/n) Yes
- # full baths 3
- # total bathrooms 3.0
- # of above grade bedrooms 4
- Has fireplace (y/n) Yes
- Subdivision Blind bay
- Zoning description Unknown
- Lot dimensions 0.31
- Lot size (acres) 0.31
- Building size 2836
- Listing # 10361909
- Property sub type Single family residence
- Status Active
- Bedroom 4.293m X 4.369m
Level: Basement - Den 3.785m X 0.838m
Level: Basement - Bathroom (# of pieces - 4) 2.057m X 2.413m
Level: Basement - Storage 1.676m X 4.42m
Level: Basement - Family room 4.547m X 9.55m
Level: Basement - Utility 2.057m X 2.515m
Level: Basement - Bedroom 3.962m X 3.886m
Level: Basement - Kitchen 3.404m X 3.937m
Level: Main - Bedroom 3.327m X 2.692m
Level: Main - Bathroom (# of pieces - 4) 1.499m X 2.692m
Level: Main - Living room 4.47m X 5.258m
Level: Main - Primary bedroom 4.293m X 4.699m
Level: Main - Laundry 2.21m X 3.505m
Level: Main - Ensuite bathroom (# of pieces - 4) 2.108m X 3.658m
Level: Main - Dining room 3.962m X 4.496m
Level: Main
- Listing source url Https://www.realtor.ca/real-estate/28822993/2600-fairway-place-blind-bay-blind-bay
- Listing type identifier Idx

$-2,173
/ Month













