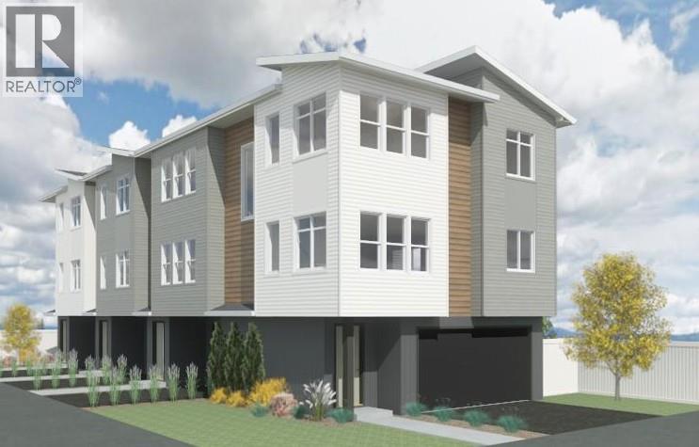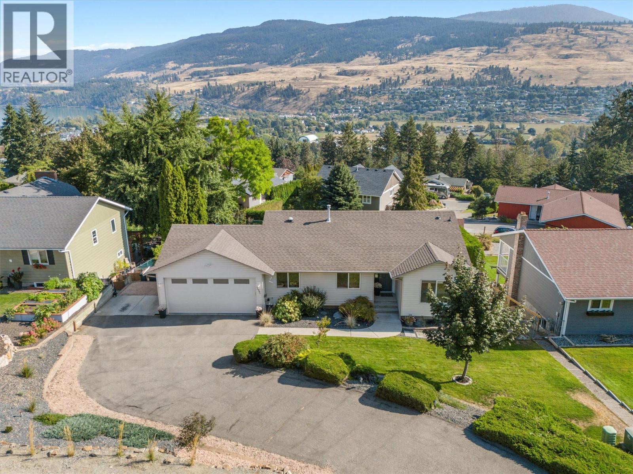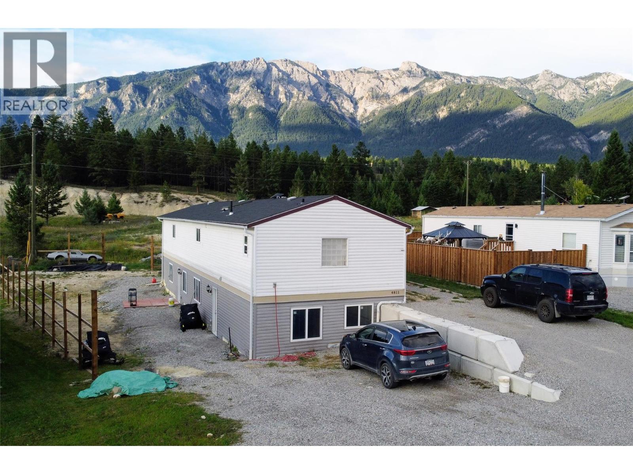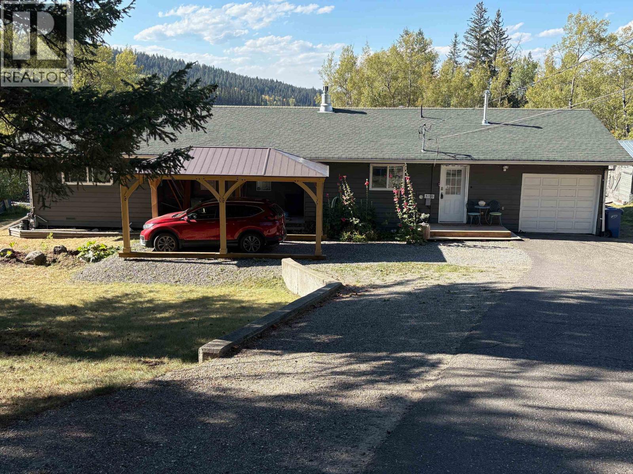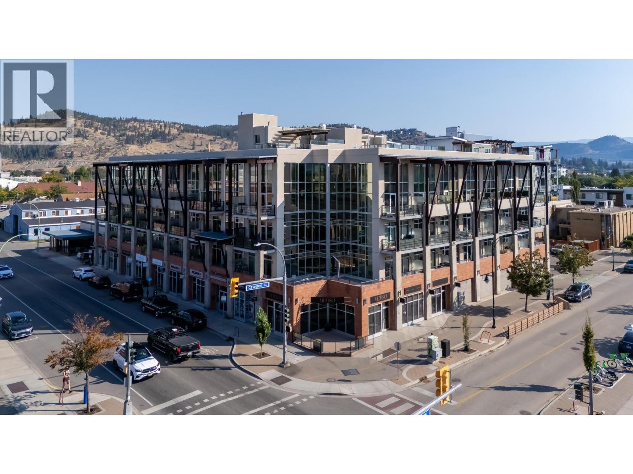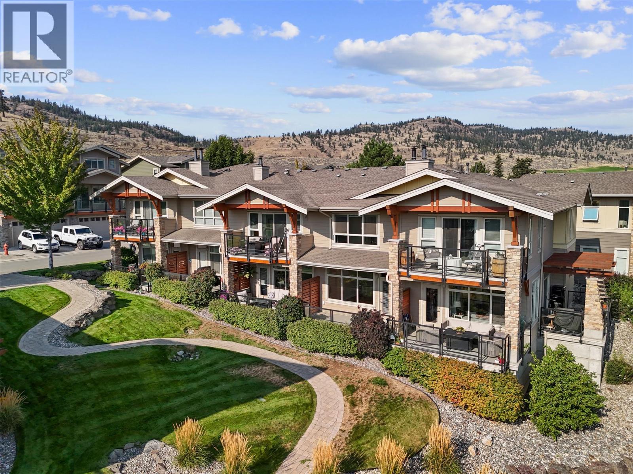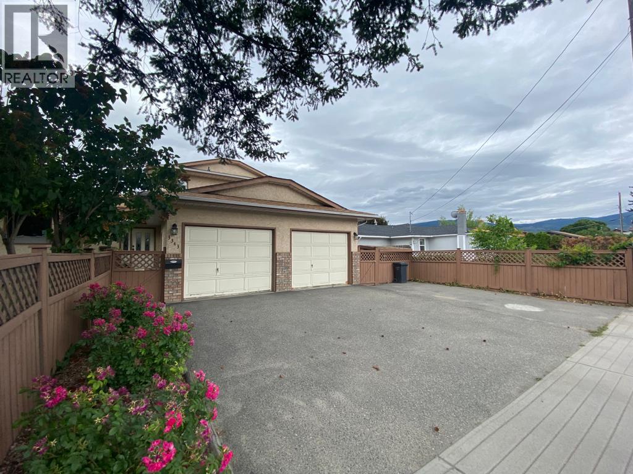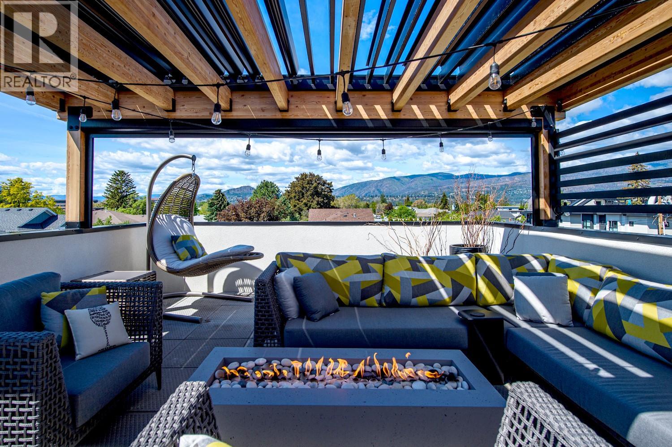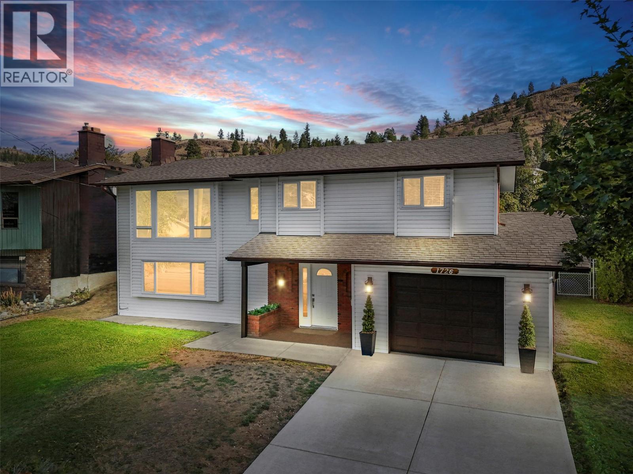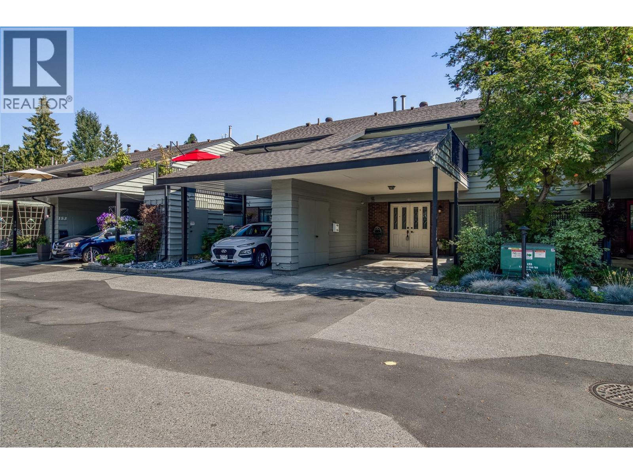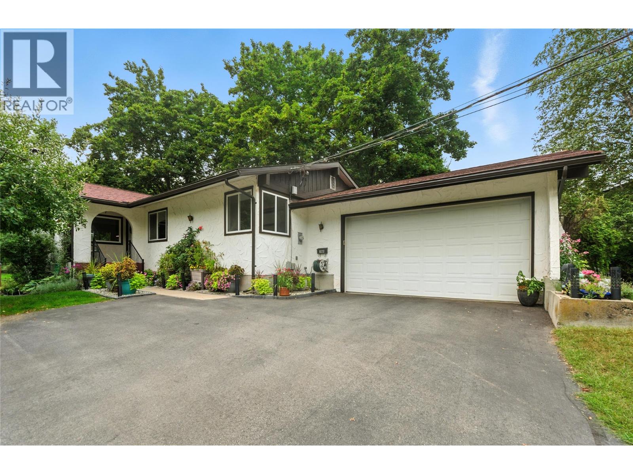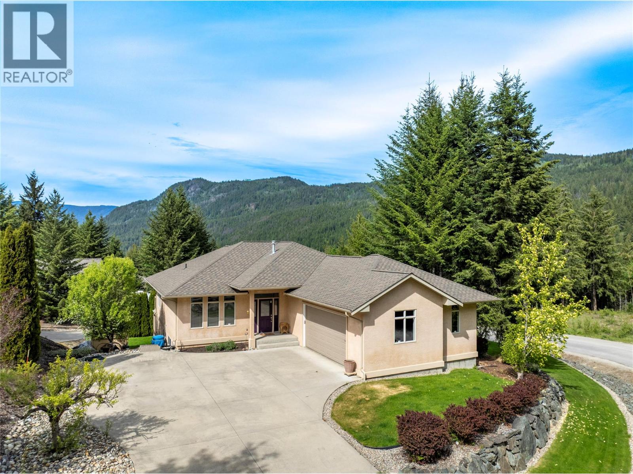
2701 Mountview Dr
For Sale
113 Days
$899,000 $29K
$869,900
3 beds
3 baths
2,797 Sqft
2701 Mountview Dr
For Sale
113 Days
$899,000 $29K
$869,900
3 beds
3 baths
2,797 Sqft
Highlights
This home is
38%
Time on Houseful
113 Days
Home features
Perfect for pets
Description
- Home value ($/Sqft)$311/Sqft
- Time on Houseful113 days
- Property typeSingle family
- StyleRanch
- Lot size0.34 Acre
- Year built2006
- Garage spaces2
- Mortgage payment
2701 Mountview Drive, welcome to a custom Copper Island fine home. This immaculate one owner home features a generous Corner .35 acre lot. Close to the lake, boat launch restaurants, groceries, golf and easy access to the Hwy. # bedrooms plus 2 offices and 3 baths. It's that perfect mid size home with lots of storage and room for your friends and family but not too big to manage. Private fully landscaped yard with mature hedges. Lots of room for parking in the flat driveway. Open living plan features great access to the partially covered full length deck. Check out the 3D tour and video. This house is sure to impress. (id:63267)
Home overview
Amenities / Utilities
- Cooling Central air conditioning
- Heat source Other
- Heat type Forced air, see remarks
- Sewer/ septic Septic tank
Exterior
- # total stories 2
- Roof Unknown
- # garage spaces 2
- # parking spaces 2
- Has garage (y/n) Yes
Interior
- # full baths 2
- # half baths 1
- # total bathrooms 3.0
- # of above grade bedrooms 3
- Flooring Carpeted, hardwood, tile
- Has fireplace (y/n) Yes
Location
- Community features Pets allowed, rentals allowed
- Subdivision Blind bay
- View Mountain view, view (panoramic)
- Zoning description Residential
- Directions 2138193
Lot/ Land Details
- Lot desc Landscaped
- Lot dimensions 0.34
Overview
- Lot size (acres) 0.34
- Building size 2797
- Listing # 10347066
- Property sub type Single family residence
- Status Active
Rooms Information
metric
- Full bathroom 2.311m X 2.438m
Level: Basement - Living room 8.103m X 8.56m
Level: Basement - Bedroom 4.699m X 3.581m
Level: Basement - Bedroom 4.394m X 3.454m
Level: Basement - Office 2.845m X 2.616m
Level: Basement - Storage 3.226m X 5.055m
Level: Basement - Other 8.636m X 6.579m
Level: Main - Ensuite bathroom (# of pieces - 5) 4.013m X 3.327m
Level: Main - Living room 9.703m X 4.75m
Level: Main - Laundry 2.591m X 1.829m
Level: Main - Office 2.794m X 3.505m
Level: Main - Primary bedroom 4.648m X 3.861m
Level: Main - Kitchen 7.976m X 3.505m
Level: Main - Partial bathroom 1.575m X 1.549m
Level: Main
SOA_HOUSEKEEPING_ATTRS
- Listing source url Https://www.realtor.ca/real-estate/28375254/2701-mountview-drive-blind-bay-blind-bay
- Listing type identifier Idx
The Home Overview listing data and Property Description above are provided by the Canadian Real Estate Association (CREA). All other information is provided by Houseful and its affiliates.

Lock your rate with RBC pre-approval
Mortgage rate is for illustrative purposes only. Please check RBC.com/mortgages for the current mortgage rates
$-2,320
/ Month25 Years fixed, 20% down payment, % interest
$
$
$
%
$
%

Schedule a viewing
No obligation or purchase necessary, cancel at any time


