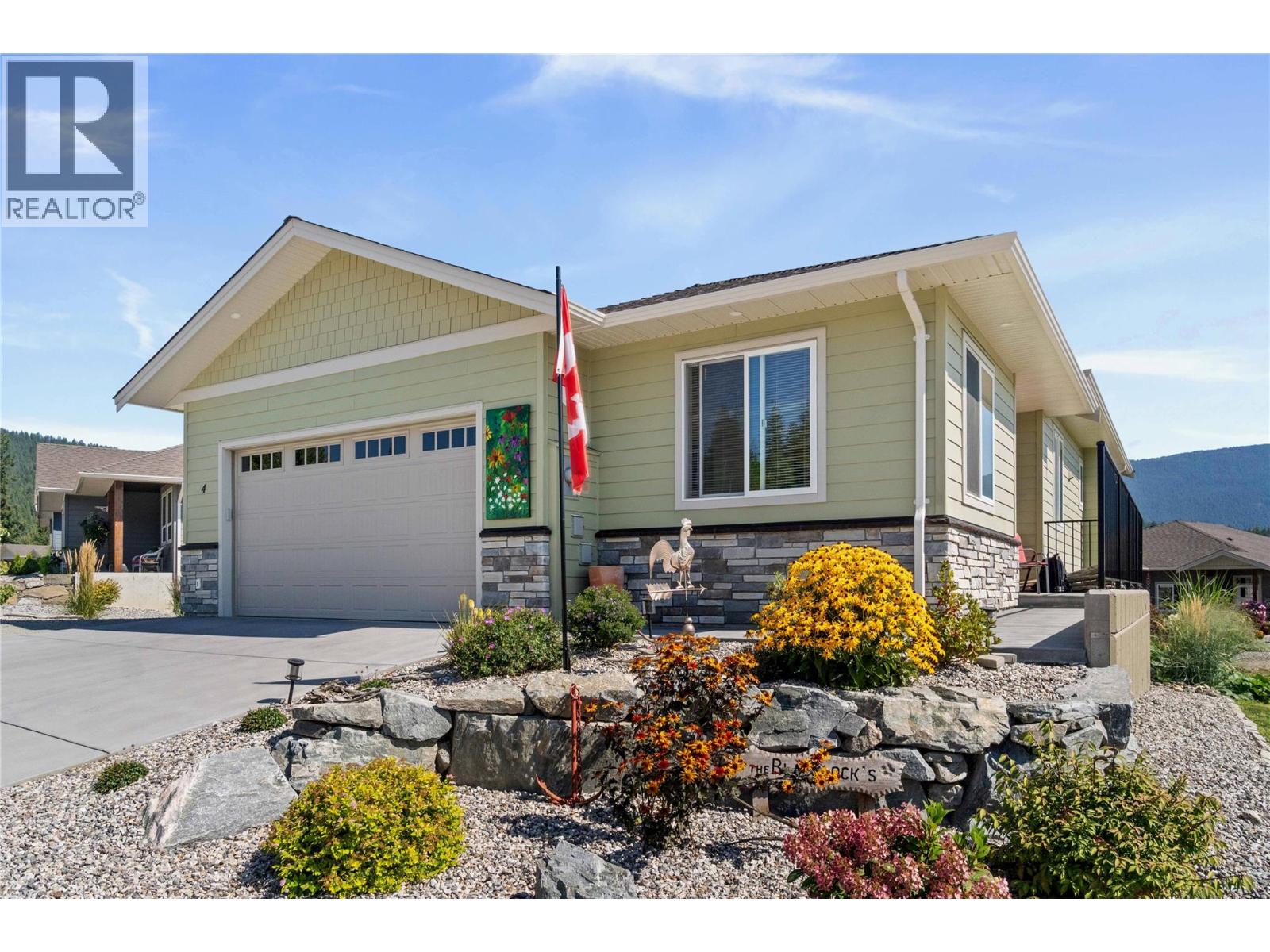
2715 Golf Course Drive Unit 4
2715 Golf Course Drive Unit 4
Highlights
Description
- Home value ($/Sqft)$294/Sqft
- Time on Houseful67 days
- Property typeSingle family
- StyleRanch
- Lot size4,792 Sqft
- Year built2022
- Garage spaces2
- Mortgage payment
Like-New Home in Sought-After Blind Bay Community. Welcome to this immaculate 3-bedroom, 3-bathroom home located in the desirable Autumn Ridge, a newer 55+ bare land strata development in Blind Bay. Nearly new, this home offers all the modern conveniences in a bright, open-concept layout. The main living area features a spacious kitchen with a large island, stone countertops, and stainless steel appliances—perfect for entertaining. The adjoining dining area easily accommodates a full-size table, and the living room boasts a cozy gas fireplace and access to a covered deck with a motorized awning for added shade. Convenient main floor laundry is tucked away in the mudroom off the double garage. The primary bedroom, just off the living room, includes a luxurious 5-piece ensuite, generous walk-in closet, and direct access to the covered deck. The lower level offers a large rec room with patio doors leading to the private backyard, a versatile hobby room with ceiling ventilation—ideal for crafts or painting—a guest bedroom, and an additional 4-piece bathroom. Enjoy a low-maintenance lifestyle close to golf, public beaches, hiking trails, shopping, and dining in this well-kept community. (id:63267)
Home overview
- Cooling Central air conditioning
- Heat type Forced air, see remarks
- Sewer/ septic Municipal sewage system
- # total stories 2
- Roof Unknown
- # garage spaces 2
- # parking spaces 2
- Has garage (y/n) Yes
- # full baths 2
- # half baths 1
- # total bathrooms 3.0
- # of above grade bedrooms 3
- Has fireplace (y/n) Yes
- Community features Pet restrictions, pets allowed with restrictions, seniors oriented
- Subdivision Blind bay
- Zoning description Unknown
- Directions 2197536
- Lot dimensions 0.11
- Lot size (acres) 0.11
- Building size 2723
- Listing # 10360695
- Property sub type Single family residence
- Status Active
- Dining nook 2.286m X 2.184m
Level: Basement - Bathroom (# of pieces - 4) 2.743m X 1.473m
Level: Basement - Hobby room 6.35m X 1.778m
Level: Basement - Recreational room 9.144m X 4.445m
Level: Basement - Bedroom 3.251m X 3.048m
Level: Basement - Other 1.829m X 1.651m
Level: Main - Dining room 4.572m X 2.743m
Level: Main - Bathroom (# of pieces - 2) 2.515m X 0.991m
Level: Main - Primary bedroom 3.607m X 3.48m
Level: Main - Foyer 3.048m X 2.692m
Level: Main - Living room 5.08m X 4.14m
Level: Main - Laundry 2.921m X 2.184m
Level: Main - Bedroom 3.759m X 2.819m
Level: Main - Kitchen 5.182m X 3.048m
Level: Main - Ensuite bathroom (# of pieces - 5) 3.785m X 2.718m
Level: Main
- Listing source url Https://www.realtor.ca/real-estate/28783493/2715-golf-course-drive-unit-4-blind-bay-blind-bay
- Listing type identifier Idx

$-2,033
/ Month













