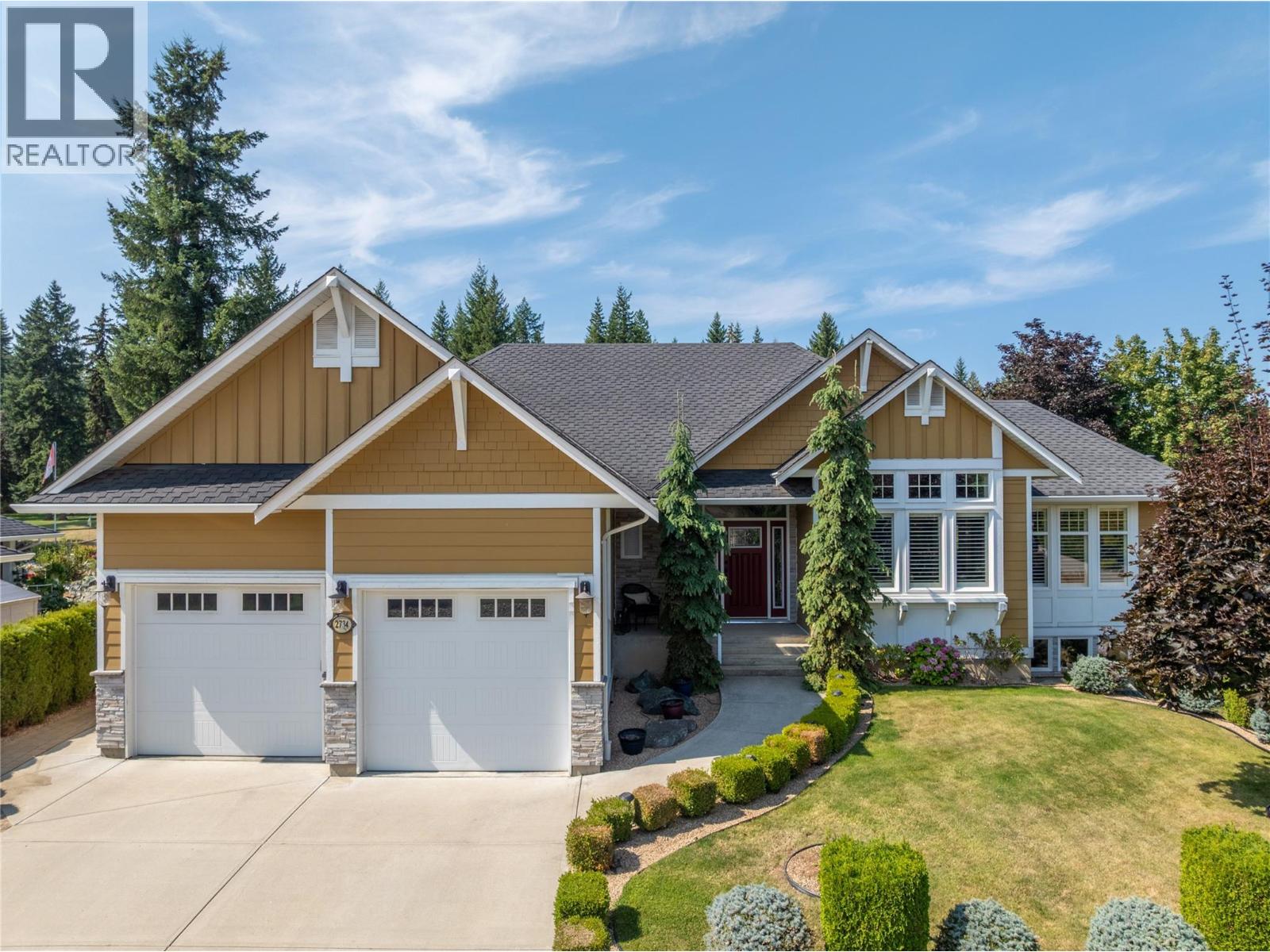
Highlights
Description
- Home value ($/Sqft)$325/Sqft
- Time on Houseful10 days
- Property typeSingle family
- StyleRanch
- Lot size0.25 Acre
- Year built2011
- Garage spaces2
- Mortgage payment
2734 Golf Course Drive, welcome to this immaculate executive-style home located on the beautiful Shuswap Lake Estates Golf Course. Set within an established yard with mature landscaping, this property offers excellent curb appeal from the moment you arrive on the concrete driveway. Featuring 3 bedrooms plus a den, 3 bathrooms, and a spacious basement with plenty of storage, this home is designed for functionality. The gorgeous primary bedroom includes a walk-in closet and a large ensuite, adding to its appeal. A covered back deck overlooking the golf course is perfect for enjoying peaceful afternoons in this serene setting. Not only is it positioned directly on the golf course, but it’s also just minutes from the nearest boat launch, public beach access, restaurants, groceries, hiking, and the new dog park. Be sure to explore the 3D tour as well. (id:63267)
Home overview
- Cooling Central air conditioning
- Heat type Baseboard heaters, forced air
- Sewer/ septic Municipal sewage system
- # total stories 2
- Roof Unknown
- Fencing Fence
- # garage spaces 2
- # parking spaces 2
- Has garage (y/n) Yes
- # full baths 2
- # half baths 1
- # total bathrooms 3.0
- # of above grade bedrooms 4
- Flooring Carpeted, hardwood, vinyl
- Has fireplace (y/n) Yes
- Community features Pets allowed, rentals allowed
- Subdivision Blind bay
- View Mountain view, view (panoramic)
- Zoning description Unknown
- Directions 2138193
- Lot desc Landscaped, underground sprinkler
- Lot dimensions 0.25
- Lot size (acres) 0.25
- Building size 2765
- Listing # 10366337
- Property sub type Single family residence
- Status Active
- Full bathroom 2.896m X 1.753m
Level: Basement - Utility 7.772m X 6.68m
Level: Basement - Family room 5.436m X 7.645m
Level: Basement - Bedroom 5.131m X 3.454m
Level: Basement - Bedroom 4.039m X 4.928m
Level: Basement - Other 7.01m X 6.477m
Level: Main - Primary bedroom 4.115m X 4.318m
Level: Main - Bedroom 3.048m X 3.785m
Level: Main - Kitchen 5.334m X 4.826m
Level: Main - Ensuite bathroom (# of pieces - 4) 3.353m X 3.912m
Level: Main - Dining room 4.394m X 4.166m
Level: Main - Partial bathroom 1.6m X 1.499m
Level: Main - Living room 5.08m X 3.48m
Level: Main - Laundry 2.286m X 1.956m
Level: Main
- Listing source url Https://www.realtor.ca/real-estate/29027000/2734-golf-course-drive-blind-bay-blind-bay
- Listing type identifier Idx

$-2,397
/ Month













