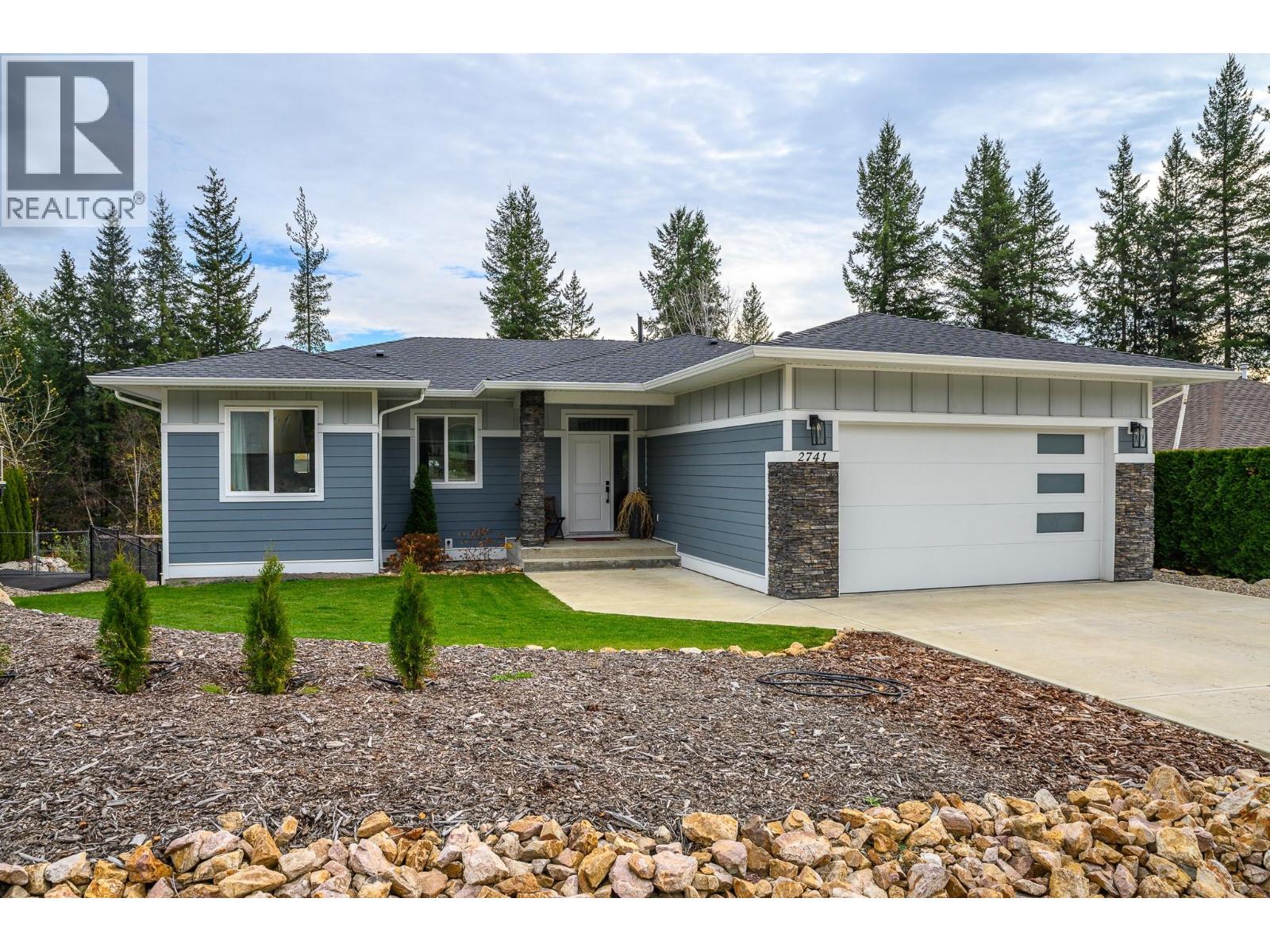
Highlights
Description
- Home value ($/Sqft)$308/Sqft
- Time on Houseful31 days
- Property typeSingle family
- StyleRanch
- Lot size0.25 Acre
- Year built2019
- Garage spaces2
- Mortgage payment
This exceptional family home has everything you need! With 5 bedrooms and 3 bathrooms, this spacious rancher features a fully finished walkout lower level, perfect for a growing family, guests, or even a potential suite. Enjoy the convenience of two sets of washer/dryers, a hot tub with Bluetooth speakers, and an abundance of natural light from large windows on both levels. The open kitchen offers quartz counters and a large island, while the covered deck off the dining room is perfect for outdoor entertaining. Other highlights include central air, built-in vacuum, gas fireplace, and a luxurious master suite. The lower level boasts a family room with patio access, a soundproof media room, and a fenced yard with an electric dog door for added convenience. Additional features include an oversized heated garage with custom shelving, a new shed, natural gas BBQ hookup, and plenty of parking. Just minutes to Shuswap Lake Estates Golf Course, the lake, marina, and beach! Schedule your showing today! (id:63267)
Home overview
- Cooling Central air conditioning
- Heat type Forced air, see remarks
- Sewer/ septic Municipal sewage system
- # total stories 1
- Roof Unknown
- # garage spaces 2
- # parking spaces 6
- Has garage (y/n) Yes
- # full baths 3
- # total bathrooms 3.0
- # of above grade bedrooms 5
- Flooring Carpeted, vinyl
- Has fireplace (y/n) Yes
- Community features Family oriented
- Subdivision Blind bay
- View Mountain view, view (panoramic)
- Zoning description Unknown
- Lot desc Landscaped
- Lot dimensions 0.25
- Lot size (acres) 0.25
- Building size 2847
- Listing # 10364261
- Property sub type Single family residence
- Status Active
- Bedroom 3.861m X 3.023m
Level: Basement - Recreational room 6.833m X 5.766m
Level: Basement - Bathroom (# of pieces - 4) 2.642m X 1.626m
Level: Basement - Den 4.826m X 3.124m
Level: Basement - Utility 9.677m X 2.108m
Level: Basement - Bedroom 3.734m X 3.861m
Level: Basement - Storage 2.718m X 1.575m
Level: Basement - Foyer 3.2m X 1.372m
Level: Main - Bedroom 3.15m X 3.048m
Level: Main - Laundry 2.057m X 2.159m
Level: Main - Primary bedroom 4.623m X 3.658m
Level: Main - Living room 5.207m X 6.096m
Level: Main - Ensuite bathroom (# of pieces - 5) 3.15m X 2.591m
Level: Main - Kitchen 4.216m X 3.658m
Level: Main - Bathroom (# of pieces - 4) 2.083m X 2.413m
Level: Main - Other 2.616m X 1.626m
Level: Main - Dining room 4.318m X 3.048m
Level: Main - Bedroom 3.124m X 3.048m
Level: Main
- Listing source url Https://www.realtor.ca/real-estate/28941904/2741-golf-course-drive-blind-bay-blind-bay
- Listing type identifier Idx

$-2,336
/ Month













