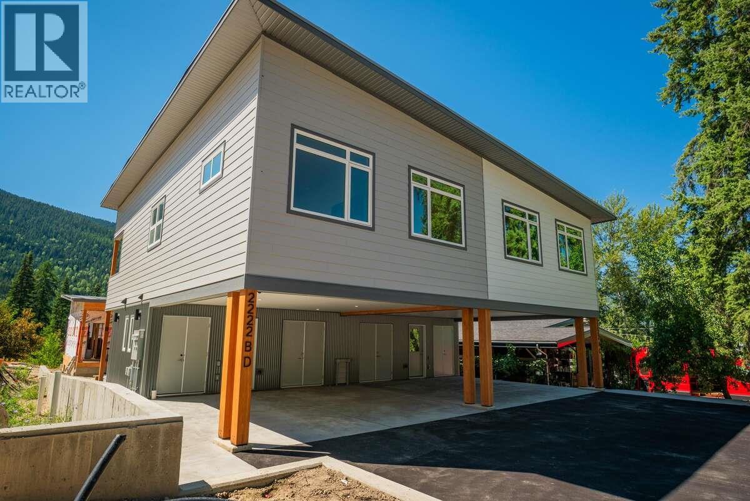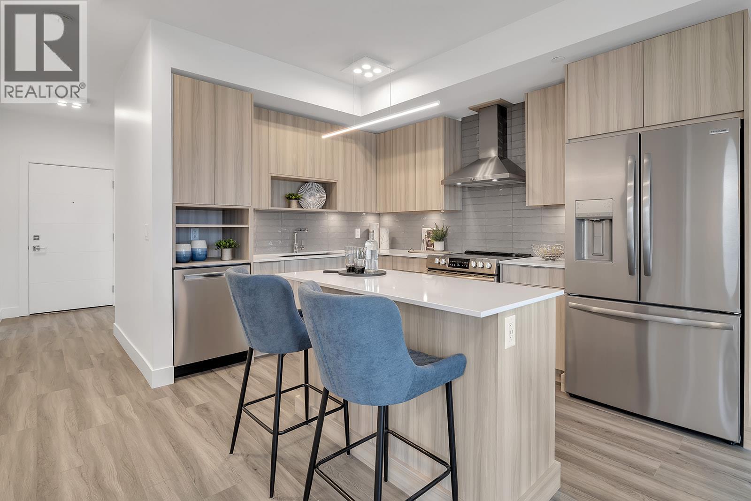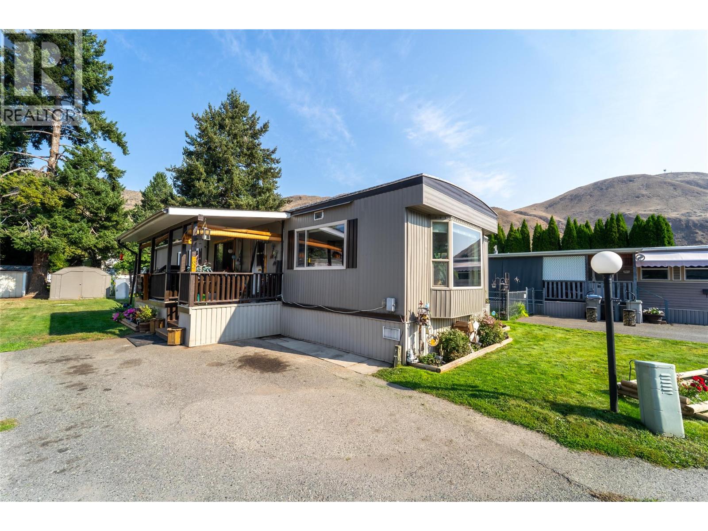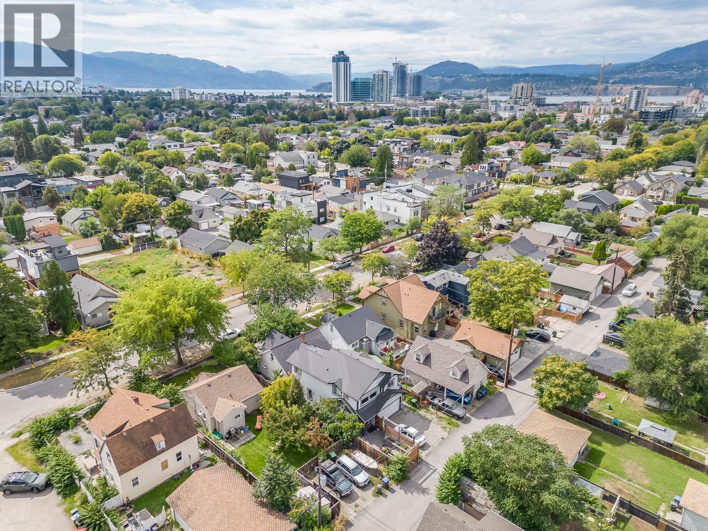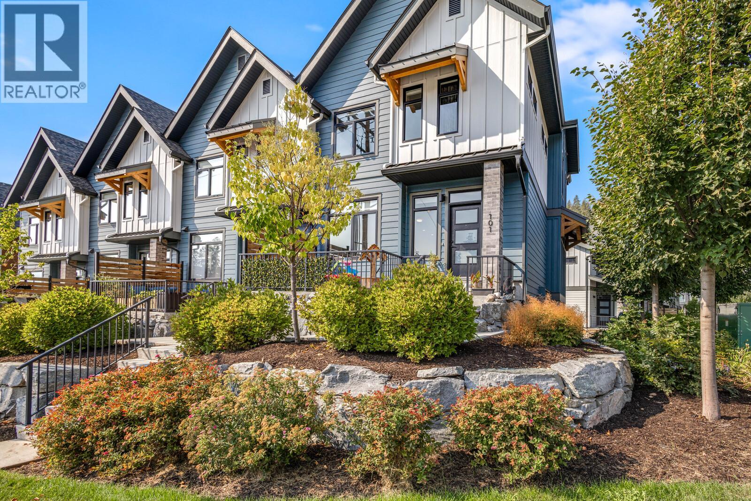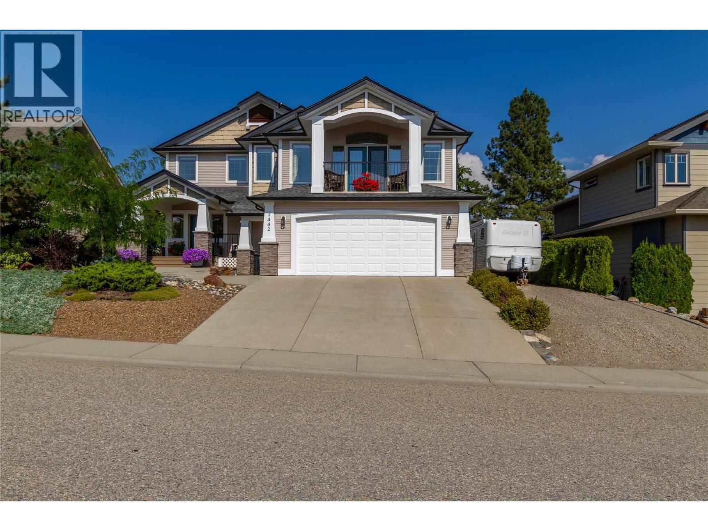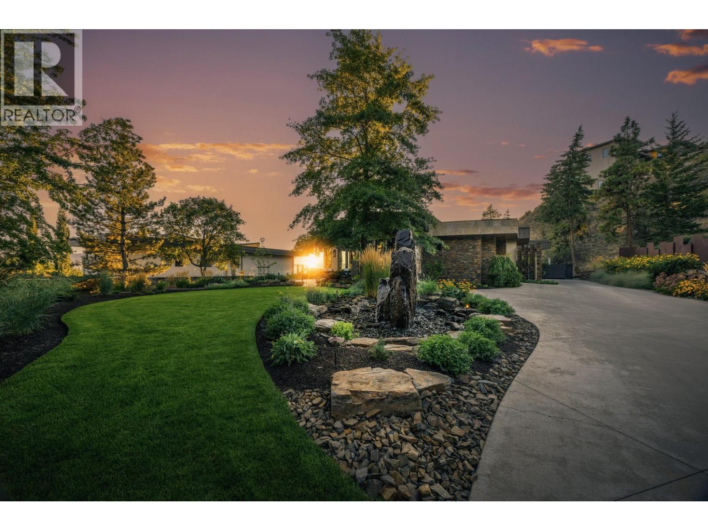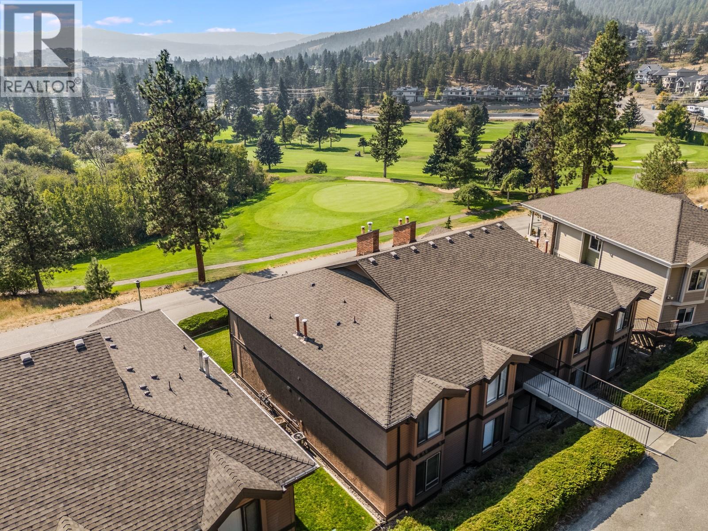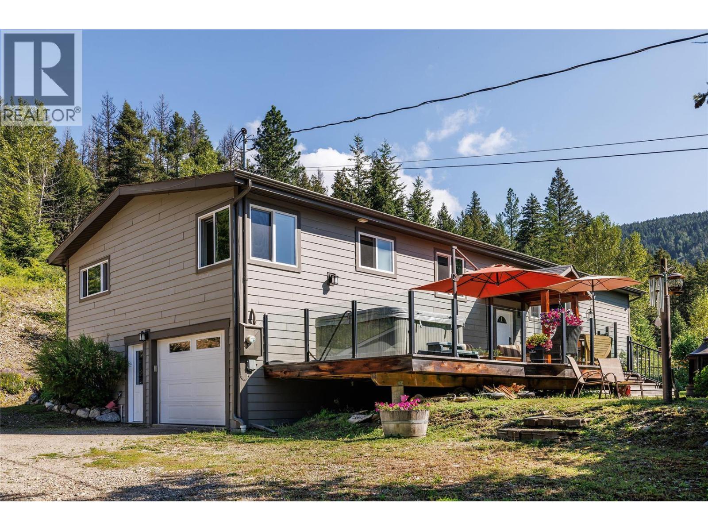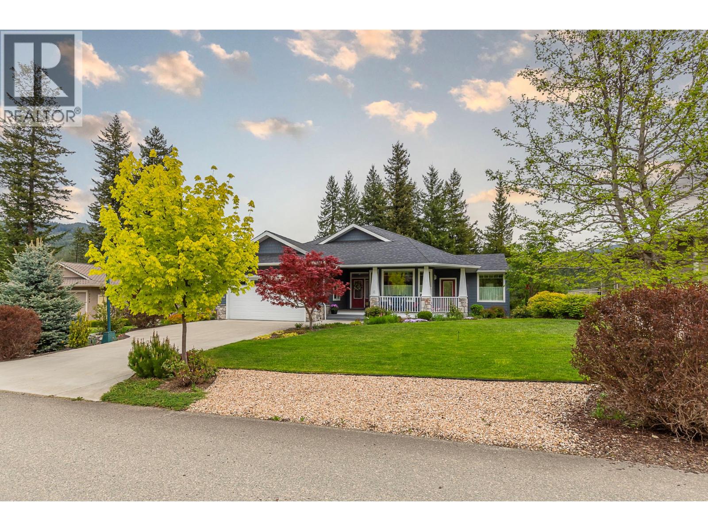
Highlights
Description
- Home value ($/Sqft)$314/Sqft
- Time on Housefulnew 3 hours
- Property typeSingle family
- StyleRanch
- Lot size0.31 Acre
- Year built2014
- Garage spaces2
- Mortgage payment
Welcome to this 5-bedroom, 3-bathroom home in Shuswap Lake Estates, offering exceptional space for family living and entertaining. Built in 2014 and meticulously maintained, this property features a bright, open layout with thoughtfully defined living areas. The wrap-around deck provides sweeping views and ample space for outdoor enjoyment, including a hot tub. The main level includes a spacious primary suite with direct deck access, ideal for morning coffee or evening relaxation. The lower level offers a self-contained in-law suite, perfect for multigenerational living or visiting guests. Additional highlights include an inviting floor plan, quality finishes, and abundant natural light throughout. Located in a quiet, friendly neighborhood, this home is minutes from the lake, golf, and local amenities. Move-in ready and designed for comfort, it offers an excellent opportunity to enjoy all that the Shuswap lifestyle has to offer. (id:63267)
Home overview
- Cooling Central air conditioning
- Heat type Forced air, see remarks
- Sewer/ septic Municipal sewage system
- # total stories 2
- Roof Unknown
- # garage spaces 2
- # parking spaces 2
- Has garage (y/n) Yes
- # full baths 2
- # half baths 1
- # total bathrooms 3.0
- # of above grade bedrooms 5
- Has fireplace (y/n) Yes
- Subdivision Blind bay
- Zoning description Unknown
- Lot dimensions 0.31
- Lot size (acres) 0.31
- Building size 2694
- Listing # 10362276
- Property sub type Single family residence
- Status Active
- Bedroom 4.089m X 2.667m
Level: Basement - Family room 5.639m X 4.801m
Level: Basement - Storage 3.912m X 3.2m
Level: Basement - Kitchen 3.099m X 2.134m
Level: Basement - Utility 5.664m X 1.422m
Level: Basement - Bathroom (# of pieces - 4) 2.667m X 2.413m
Level: Basement - Living room 5.08m X 3.099m
Level: Basement - Storage 1.93m X 1.118m
Level: Basement - Bedroom 3.531m X 2.896m
Level: Basement - Bedroom 3.556m X 2.896m
Level: Basement - Ensuite bathroom (# of pieces - 3) 2.362m X 2.134m
Level: Main - Kitchen 4.801m X 3.531m
Level: Main - Primary bedroom 4.293m X 3.531m
Level: Main - Bedroom 3.505m X 2.769m
Level: Main - Laundry 4.369m X 1.626m
Level: Main - Bathroom (# of pieces - 2) 2.845m X 1.524m
Level: Main - Dining room 4.597m X 3.327m
Level: Main - Living room 3.962m X 3.683m
Level: Main
- Listing source url Https://www.realtor.ca/real-estate/28851678/2750-sunnydale-drive-blind-bay-blind-bay
- Listing type identifier Idx

$-2,253
/ Month


