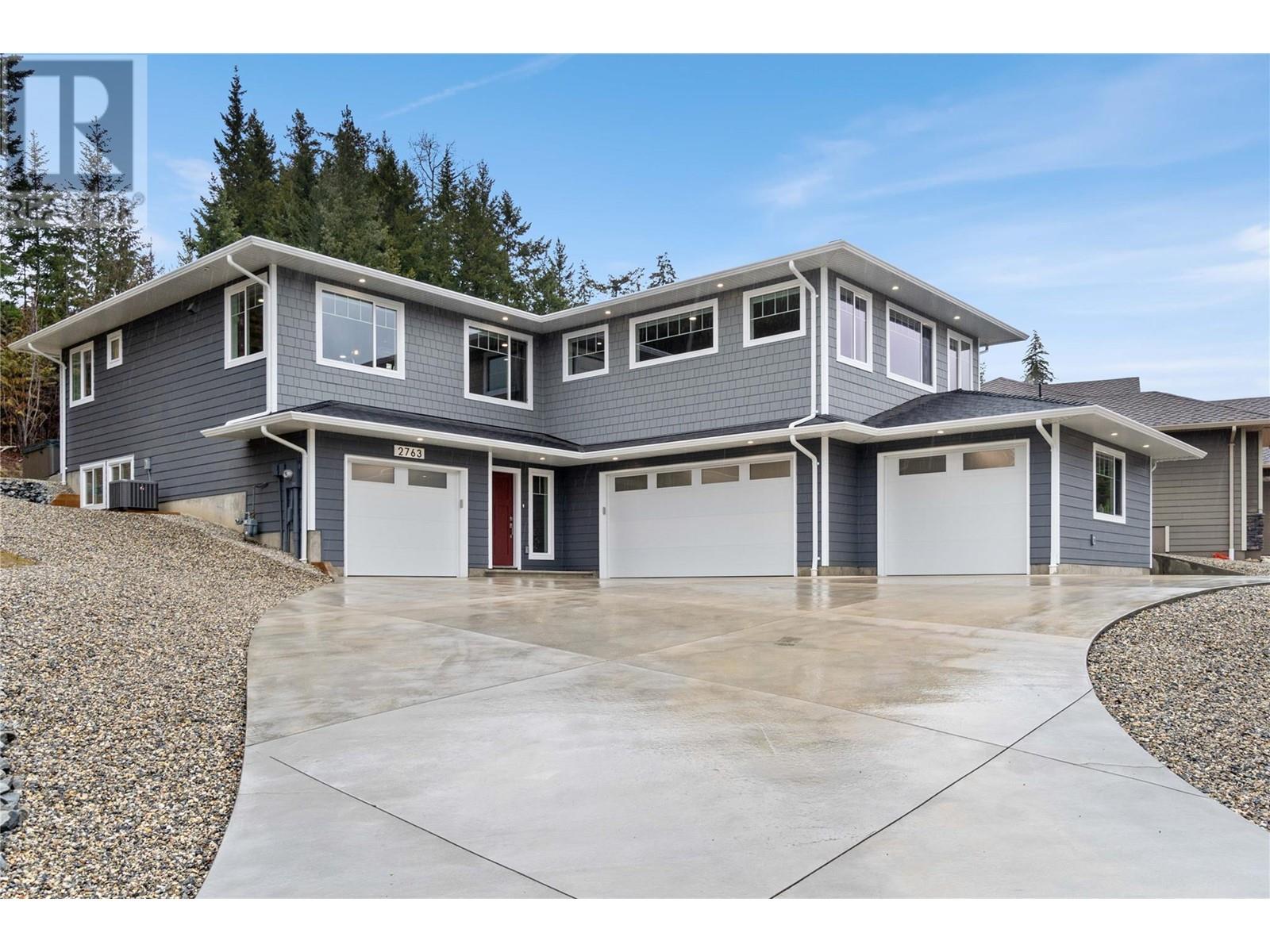
2763 Valleyview Dr
2763 Valleyview Dr
Highlights
Description
- Home value ($/Sqft)$306/Sqft
- Time on Houseful241 days
- Property typeSingle family
- StyleContemporary
- Lot size0.28 Acre
- Year built2023
- Garage spaces4
- Mortgage payment
Better than New, this 2023 home shows like new but without the GST! On a quiet no-through street in Shuswap Lake Estates. This stunning property features a low-maintenance .28-acre lot that provides loads of privacy and is an absolute oasis for unwinding. Convenient access to the back yard right from the main level that invites you out to the covered 17'x 17' outdoor patio equipped with overhead heaters and fan for year-round enjoyment! Not to mention the Beachcomber Hot Tub! Fantastic neighbourhood located Just minutes to Shuswap Lake 18-hole Championship Golf Course, public beaches, marinas, and pickleball. This 3186 sqft home has 5 beds 3.5 baths in the main part of the home plus a self-contained 1 bedroom inlaw suite with its own separate entrance. A chefs dream kitchen with sprawling sit-up island, quartz counters, Fulgor 36"" dual-fuel range, wet bar/coffee bar, large walk in pantry and more! The Primary bedroom suite is sure to impress with tons of room for your king size bedroom suite, impressive ensuite with luxury tiled shower, double vanities and soaker tub. To complete this space, you have a huge walk in closet by North Okanagan Closets! Bring your toys and tools because you have tons of heated garage space with enough room for 4 vehicles. Additional features include a cement driveway, composite shed, Hardi Plank and Shake siding, A/C, a gas fireplace, Telus Fibre pure internet, and luxury vinyl plank flooring. Be sure to check out the virtual tour! (id:63267)
Home overview
- Cooling Central air conditioning
- Heat type See remarks
- Sewer/ septic Municipal sewage system
- # total stories 2
- Roof Unknown
- # garage spaces 4
- # parking spaces 9
- Has garage (y/n) Yes
- # full baths 4
- # half baths 1
- # total bathrooms 5.0
- # of above grade bedrooms 6
- Flooring Carpeted, laminate, vinyl
- Has fireplace (y/n) Yes
- Subdivision Blind bay
- View Mountain view
- Zoning description Unknown
- Directions 1632475
- Lot dimensions 0.28
- Lot size (acres) 0.28
- Building size 3186
- Listing # 10337734
- Property sub type Single family residence
- Status Active
- Kitchen 4.648m X 4.191m
- Full bathroom 3.073m X 1.524m
- Primary bedroom 4.191m X 2.794m
- Bedroom 3.277m X 2.337m
Level: Basement - Bathroom (# of pieces - 4) 2.819m X 1.524m
Level: Basement - Family room 4.293m X 2.438m
Level: Basement - Bedroom 3.277m X 2.184m
Level: Basement - Foyer 4.928m X 2.311m
Level: Basement - Kitchen 5.309m X 4.013m
Level: Main - Dining room 2.591m X 2.438m
Level: Main - Pantry 1.803m X 1.499m
Level: Main - Ensuite bathroom (# of pieces - 5) 5.918m X 2.692m
Level: Main - Bathroom (# of pieces - 4) 3.2m X 1.524m
Level: Main - Bedroom 4.039m X 2.718m
Level: Main - Bathroom (# of pieces - 2) 2.134m X 0.864m
Level: Main - Living room 4.775m X 4.267m
Level: Main - Primary bedroom 5.283m X 3.861m
Level: Main - Bedroom 4.445m X 3.023m
Level: Main - Laundry 3.886m X 2.388m
Level: Main - Other 3.632m X 2.134m
Level: Main
- Listing source url Https://www.realtor.ca/real-estate/27992128/2763-valleyview-drive-blind-bay-blind-bay
- Listing type identifier Idx

$-2,600
/ Month













