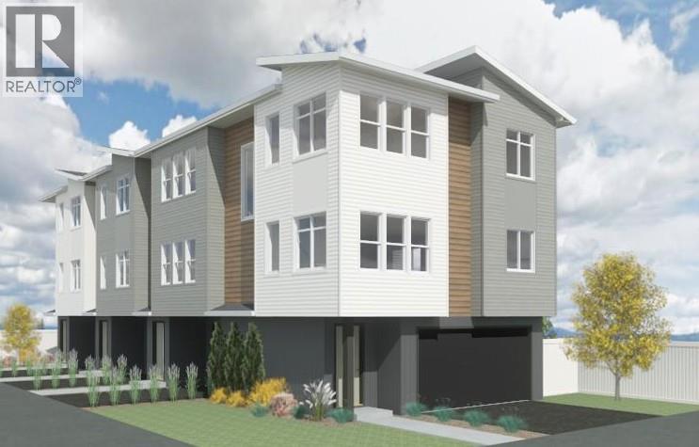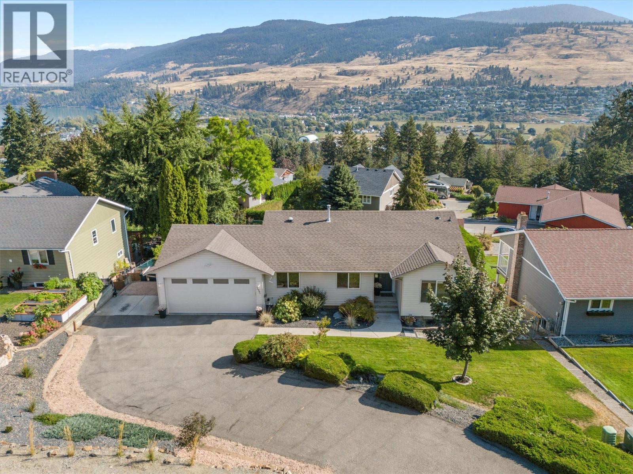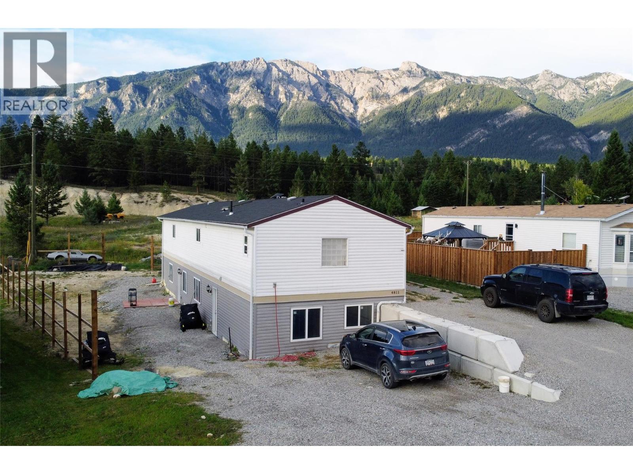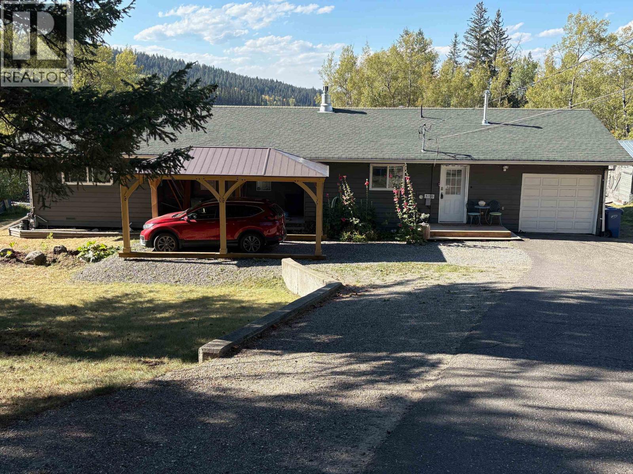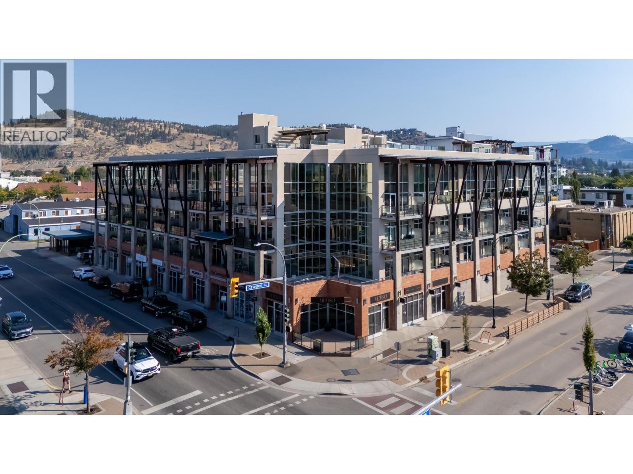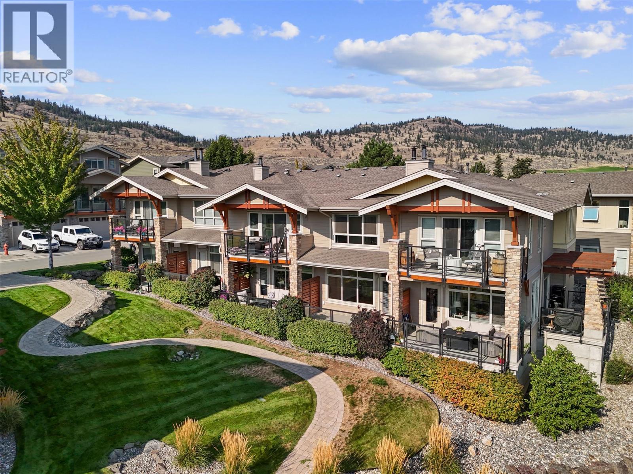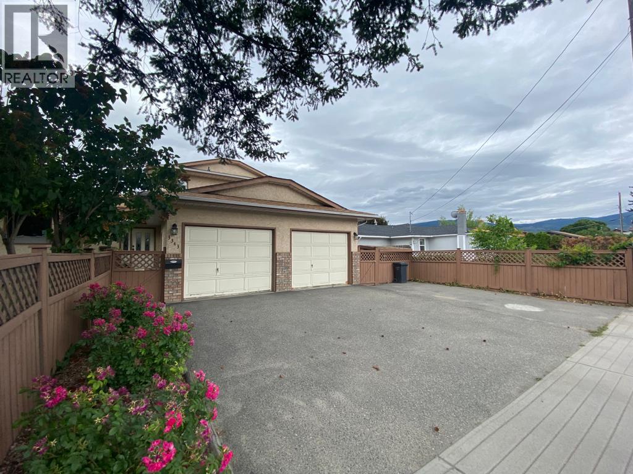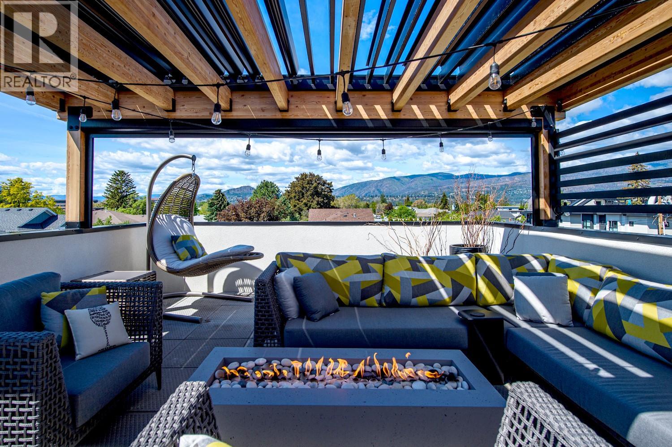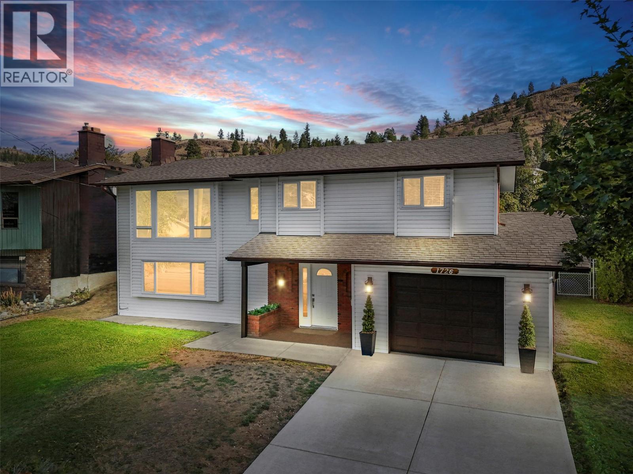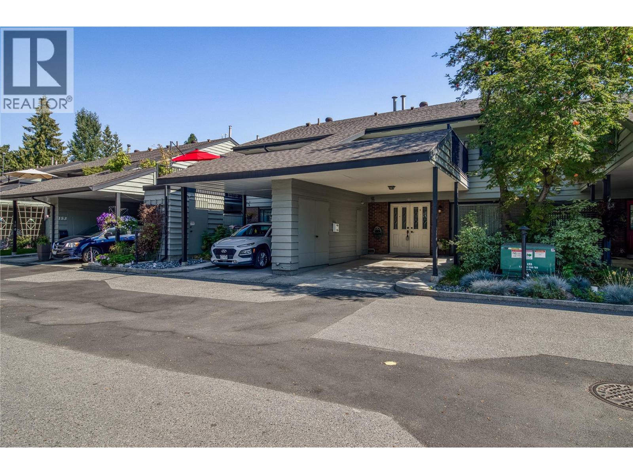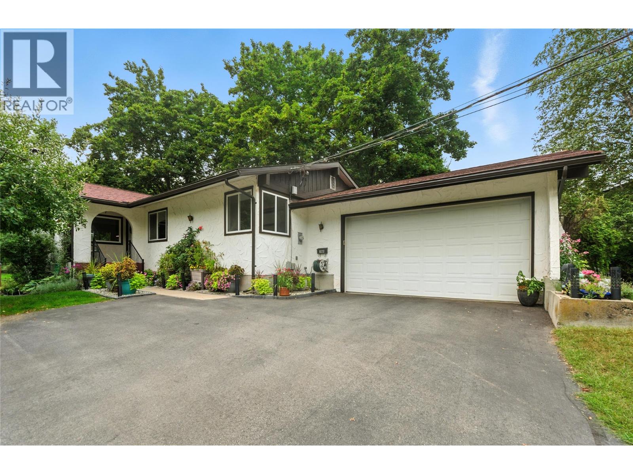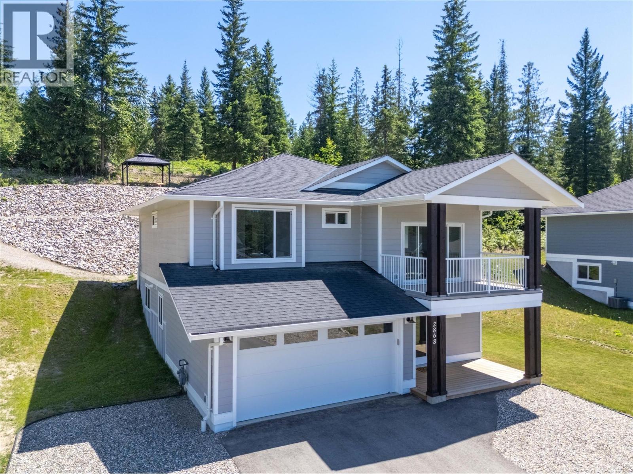
2868 Golf Course Dr
2868 Golf Course Dr
Highlights
Description
- Home value ($/Sqft)$340/Sqft
- Time on Houseful191 days
- Property typeSingle family
- Lot size0.27 Acre
- Year built2022
- Garage spaces2
- Mortgage payment
2868 Golf Course Drive - This home is fantastic value! A nearly new build from 2022, it features some major upgrades and a fully finished basement completed in 2024. This 4-bedroom, 3-bathroom home boasts an open-concept kitchen, living, and dining area on the main floor, with a spacious family room in the basement. It’s the perfect family home or an ideal choice for executives looking to move in right away without any worries. The backyard has some rock landscaping already in place, including a path leading to a great mountain viewpoint—a perfect spot to relax or roast marshmallows around a fire pit. Enjoy walking distance to the local dog park and just minutes from golfing, beaches, marinas, restaurants, and grocery stores. What’s not to love about a move-in-ready, like-new home? This property comes with a full new home warranty, which commenced in April 2024. Located in a fantastic neighbourhood, it offers a short commute to Salmon Arm and is approximately an hour from Kamloops. Measurements were taken by Matterport. (id:63267)
Home overview
- Cooling Central air conditioning
- Heat type See remarks
- Sewer/ septic Municipal sewage system
- # total stories 2
- Roof Unknown
- # garage spaces 2
- # parking spaces 4
- Has garage (y/n) Yes
- # full baths 3
- # total bathrooms 3.0
- # of above grade bedrooms 4
- Flooring Vinyl
- Community features Pets allowed, rentals allowed
- Subdivision Blind bay
- View Mountain view
- Zoning description Residential
- Directions 2138193
- Lot dimensions 0.27
- Lot size (acres) 0.27
- Building size 2202
- Listing # 10335341
- Property sub type Single family residence
- Status Active
- Laundry 1.88m X 2.743m
Level: Lower - Bathroom (# of pieces - 3) Measurements not available
Level: Lower - Other 5.537m X 6.248m
Level: Lower - Family room 7.772m X 6.629m
Level: Lower - Bedroom 3.861m X 4.597m
Level: Lower - Bedroom 3.099m X 3.099m
Level: Main - Bathroom (# of pieces - 4) 1.575m X 3.023m
Level: Main - Full ensuite bathroom 2.743m X 2.692m
Level: Main - Dining room 3.48m X 3.048m
Level: Main - Primary bedroom 3.861m X 5.004m
Level: Main - Living room 4.064m X 4.496m
Level: Main - Bedroom 2.972m X 3.124m
Level: Main - Kitchen 4.166m X 3.429m
Level: Main
- Listing source url Https://www.realtor.ca/real-estate/28005927/2868-golf-course-drive-blind-bay-blind-bay
- Listing type identifier Idx

$-1,997
/ Month


