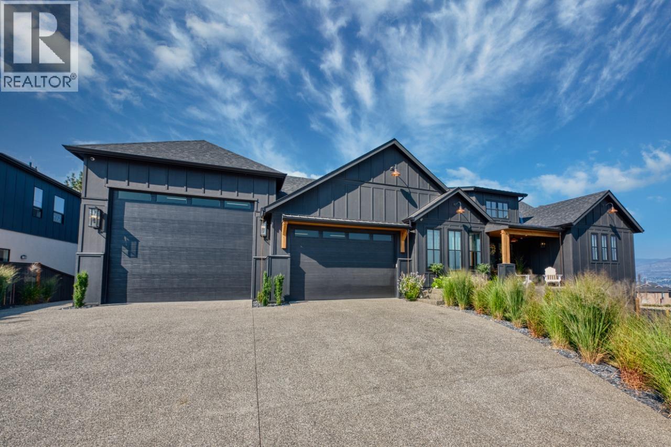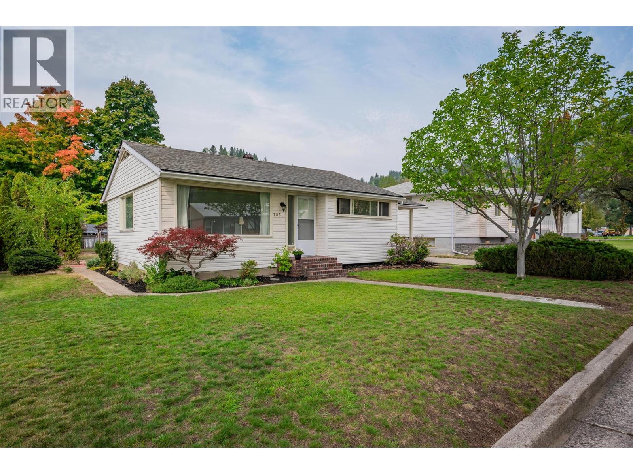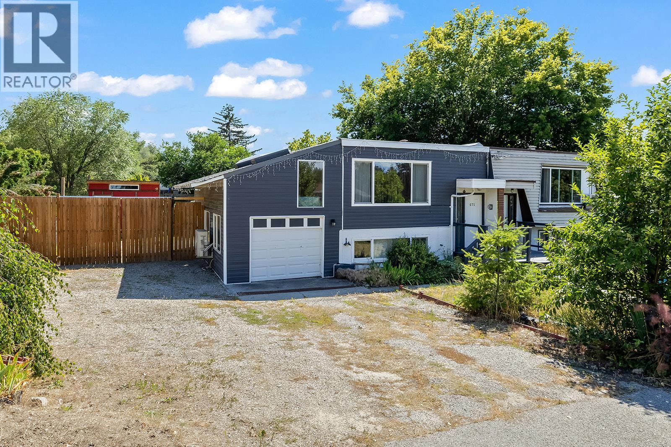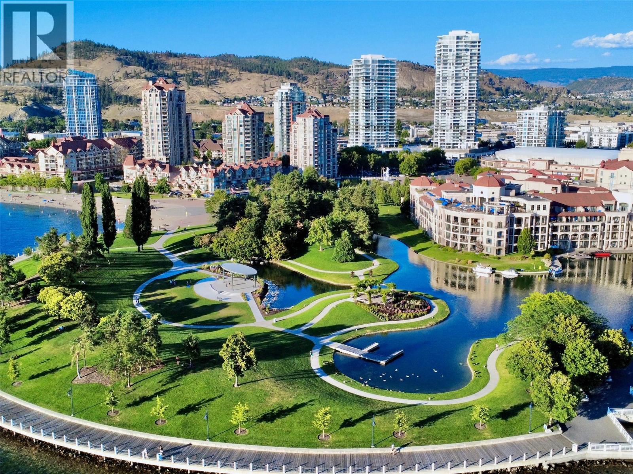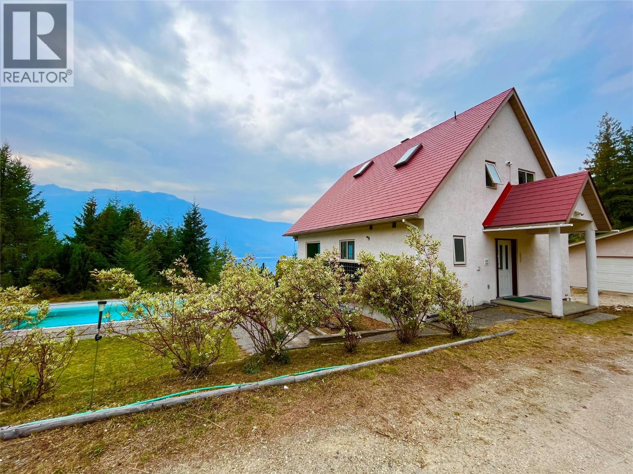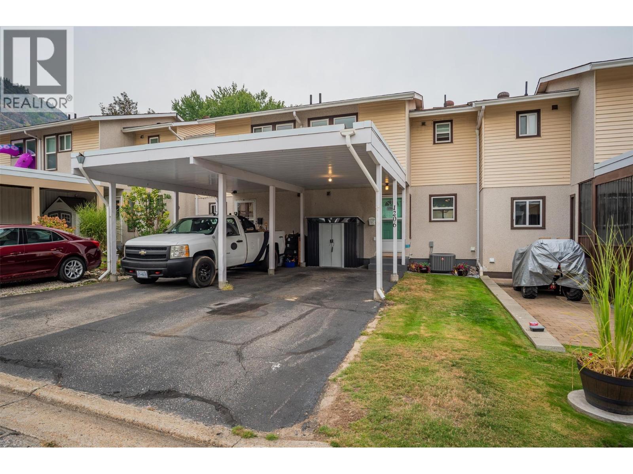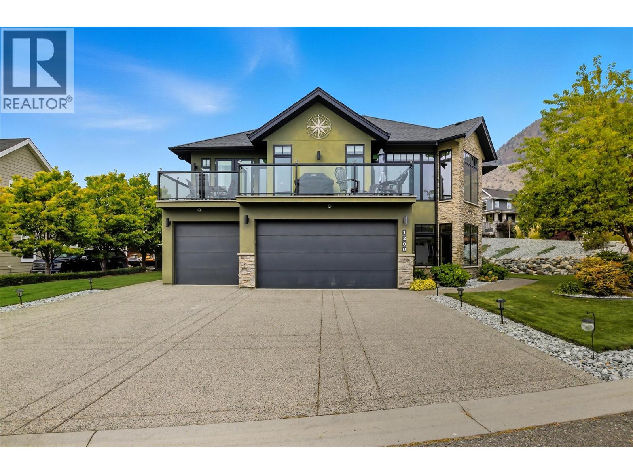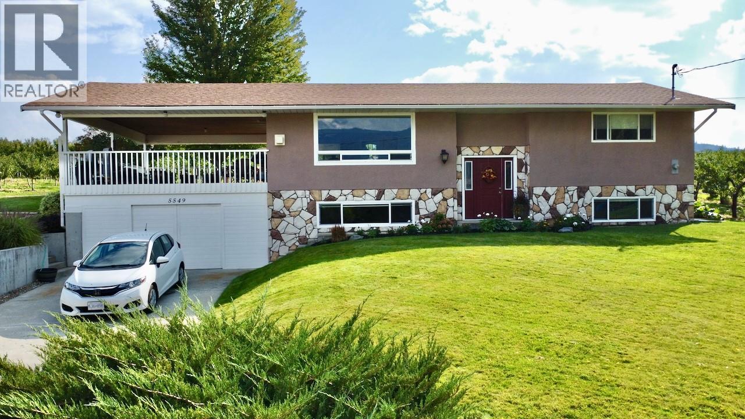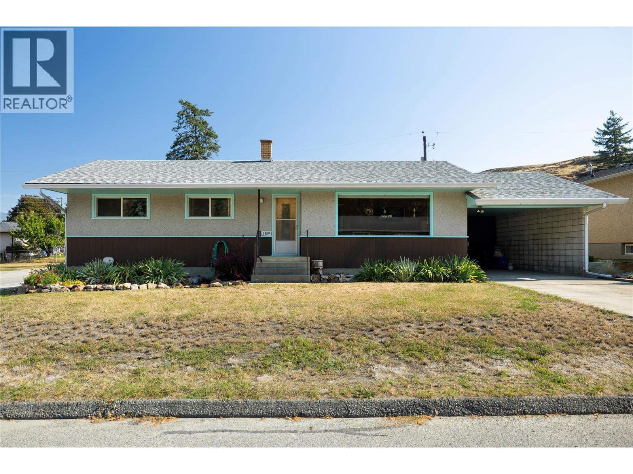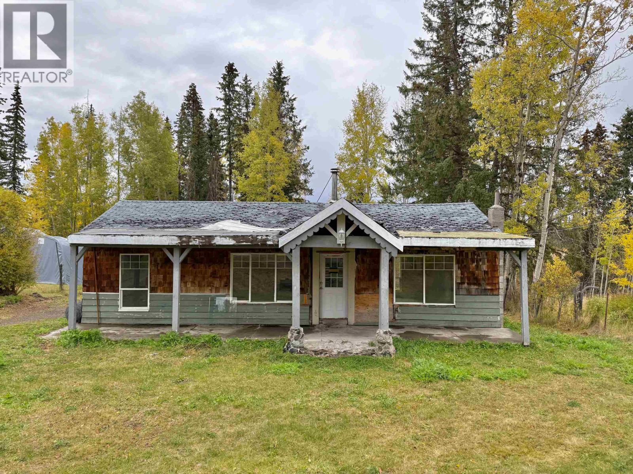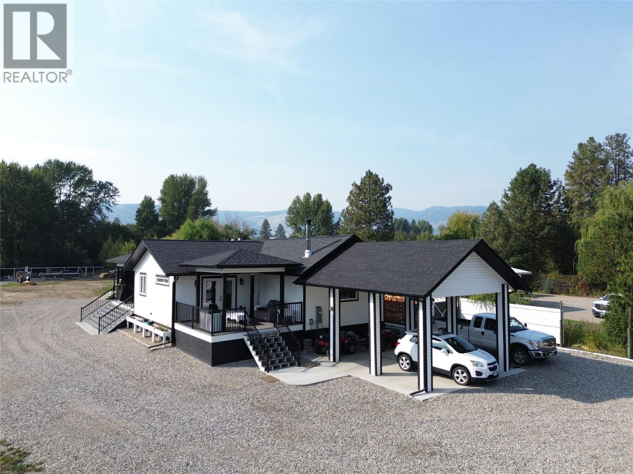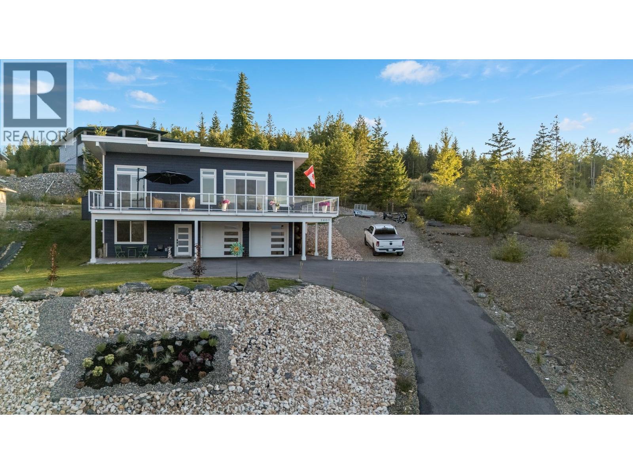
2607 St Andrews St
2607 St Andrews St
Highlights
Description
- Home value ($/Sqft)$474/Sqft
- Time on Houseful60 days
- Property typeSingle family
- Lot size0.40 Acre
- Year built2022
- Garage spaces2
- Mortgage payment
Discover your dream home in The Highlands of Blind Bay with breathtaking panoramic views of Shuswap Lake and majestic mountains. This meticulously designed, ENERGY-EFFICIENT home offers a lifestyle of comfort and beauty, nestled in a peaceful cul-de-sac. Step inside and discover a bright, spacious open-concept layout, perfect for families and entertainers alike. The heart of the home is a chef-inspired kitchen with quartz countertops and a central island, flowing seamlessly into a living area with soaring vaulted ceilings and floor-to-ceiling windows. Step onto the expansive front deck to witness unforgettable sunsets over Shuswap Lake. This residence features 3 bedrooms and 2.5 luxurious bathrooms, including a 5-piece en-suite, and main-floor laundry for ultimate convenience. Every detail has been thoughtfully considered for modern living. A standout feature is the oversized double garage. The extra depth and width provide comfortable maneuvering space and organized tool storage, making it perfect for the hobbyist or DIY enthusiast. Beyond the garage, the property offers a versatile, level backyard space, ideal for a pool or garden. Enjoy the benefits of a Step 4 energy rating, delivering significant savings on utilities. Located minutes from marinas, shopping, restaurants, golf, tennis, the lake, beach, and trails, and just a short 25-minute drive to Salmon Arm, this home truly combines views, prime location, and modern comfort. This is more than a home – it’s a lifestyle. (id:63267)
Home overview
- Cooling Heat pump
- Heat type Heat pump
- Sewer/ septic Municipal sewage system
- # total stories 2
- Roof Unknown
- # garage spaces 2
- # parking spaces 5
- Has garage (y/n) Yes
- # full baths 2
- # half baths 1
- # total bathrooms 3.0
- # of above grade bedrooms 3
- Flooring Vinyl
- Has fireplace (y/n) Yes
- Subdivision Blind bay
- View Lake view, mountain view
- Zoning description Unknown
- Lot dimensions 0.4
- Lot size (acres) 0.4
- Building size 1793
- Listing # 10357406
- Property sub type Single family residence
- Status Active
- Bathroom (# of pieces - 4) 2.794m X 1.473m
Level: Lower - Utility 2.235m X 1.803m
Level: Lower - Other 9.144m X 6.68m
Level: Lower - Bedroom 3.607m X 2.769m
Level: Lower - Foyer 2.667m X 2.388m
Level: Lower - Bedroom 3.785m X 2.794m
Level: Lower - Dining room 6.909m X 2.743m
Level: Main - Kitchen 8.407m X 3.277m
Level: Main - Laundry 2.388m X 1.372m
Level: Main - Living room 8.407m X 3.734m
Level: Main - Primary bedroom 4.902m X 4.216m
Level: Main - Ensuite bathroom (# of pieces - 5) 4.496m X 1.651m
Level: Main - Partial bathroom 1.829m X 1.372m
Level: Main
- Listing source url Https://www.realtor.ca/real-estate/28679539/2607-st-andrews-street-blind-bay-blind-bay
- Listing type identifier Idx

$-2,266
/ Month


