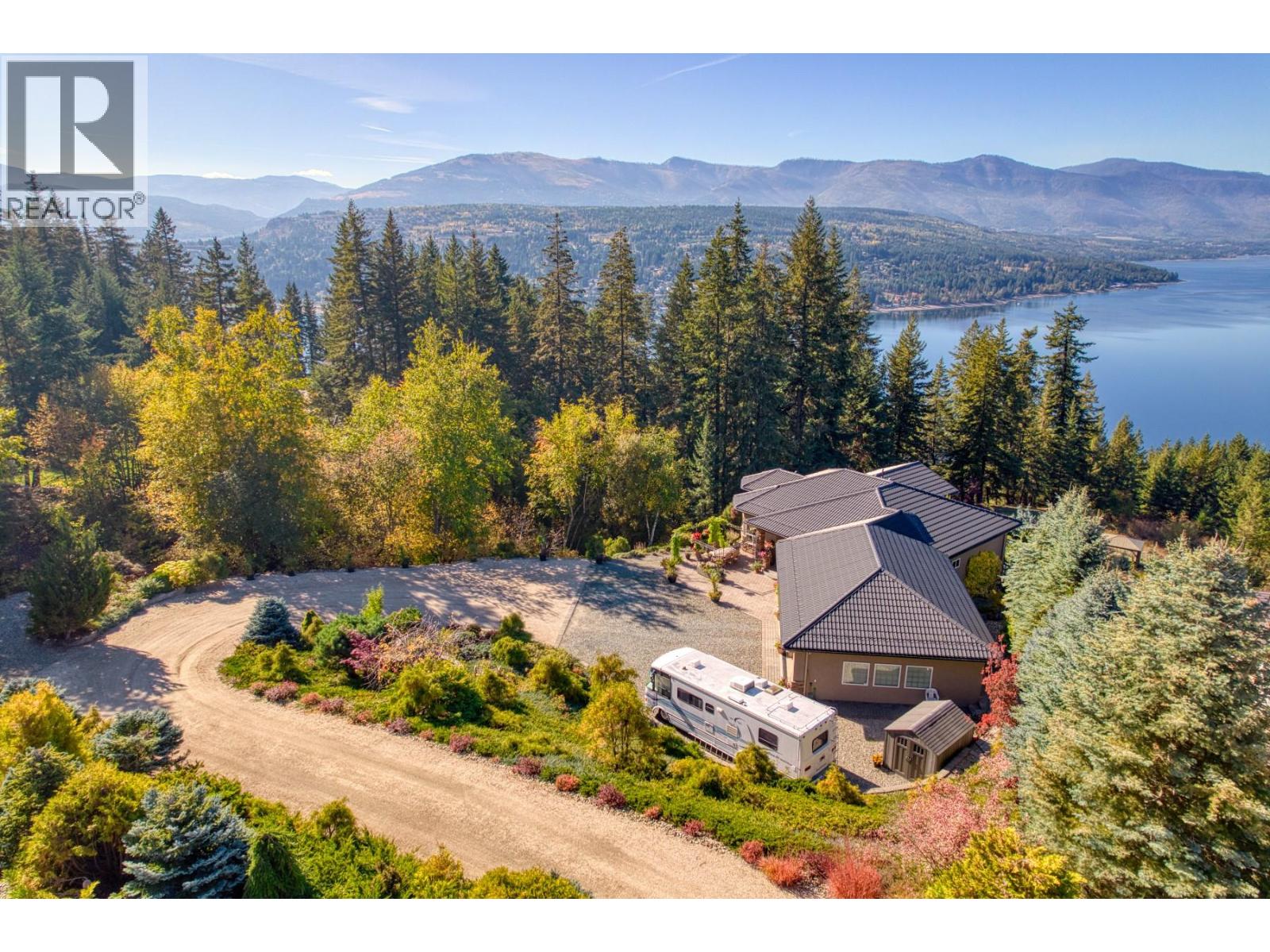
Highlights
Description
- Home value ($/Sqft)$423/Sqft
- Time on Houseful30 days
- Property typeSingle family
- StyleRanch
- Lot size0.64 Acre
- Year built2004
- Garage spaces2
- Mortgage payment
3676 McBride Road, welcome to this custom Arizona Villa-inspired home in McArthur Heights overlooking the Shuswap, with sweeping northwestern views of Shuswap Lake. Custom-built in 2004, this home features ICF to the rafters and is a masterpiece of solid construction. High-end, energy-efficient, and immaculate best describe this home. Featuring 4 beds, 3 baths, and a den, plus plenty of extra room for dining, recreation, and storage. Heated floors on both levels, geothermal forced air, and central air. 2 natural gas fireplaces. 10 ft ceilings downstairs and 9'8 ft ceilings upstairs. Wandering around the 0.64-acre lot, you will find plenty of parking for toys and an RV. Irrigated and mature low-maintenance gardens. Very private location at the end of a no-thru road and only steps away from the trails, with a short distance to the lake and all the amenities the Shuswap has to offer. This home is a work of art and architecture. Check out the 3D tour and video. Measurements taken by Matterport. (id:63267)
Home overview
- Cooling Central air conditioning, see remarks
- Heat source Geo thermal, other
- Heat type Forced air, see remarks
- Sewer/ septic Septic tank
- # total stories 2
- Roof Unknown
- # garage spaces 2
- # parking spaces 2
- Has garage (y/n) Yes
- # full baths 3
- # total bathrooms 3.0
- # of above grade bedrooms 4
- Flooring Carpeted, cork, tile
- Has fireplace (y/n) Yes
- Community features Pets allowed, rentals allowed
- Subdivision Blind bay
- View Lake view, mountain view, view (panoramic)
- Zoning description Unknown
- Directions 2138193
- Lot desc Underground sprinkler
- Lot dimensions 0.64
- Lot size (acres) 0.64
- Building size 3782
- Listing # 10364841
- Property sub type Single family residence
- Status Active
- Den 3.531m X 3.581m
Level: Lower - Bedroom 3.378m X 3.632m
Level: Lower - Storage 3.759m X 1.88m
Level: Lower - Family room 3.531m X 6.731m
Level: Lower - Bedroom 6.172m X 3.708m
Level: Lower - Bathroom (# of pieces - 3) 3.556m X 1.575m
Level: Lower - Utility 3.378m X 2.896m
Level: Lower - Full bathroom 1.575m X 3.023m
Level: Main - Laundry 2.235m X 2.083m
Level: Main - Other 3.378m X 2.134m
Level: Main - Bedroom 3.378m X 2.896m
Level: Main - Other 8.001m X 12.421m
Level: Main - Primary bedroom 4.394m X 6.68m
Level: Main - Dining room 3.734m X 3.632m
Level: Main - Dining nook 4.115m X 2.54m
Level: Main - Living room 3.607m X 5.207m
Level: Main - Ensuite bathroom (# of pieces - 4) 1.956m X 4.42m
Level: Main - Kitchen 6.858m X 4.089m
Level: Main
- Listing source url Https://www.realtor.ca/real-estate/28948953/3676-mcbride-road-blind-bay-blind-bay
- Listing type identifier Idx

$-4,266
/ Month













