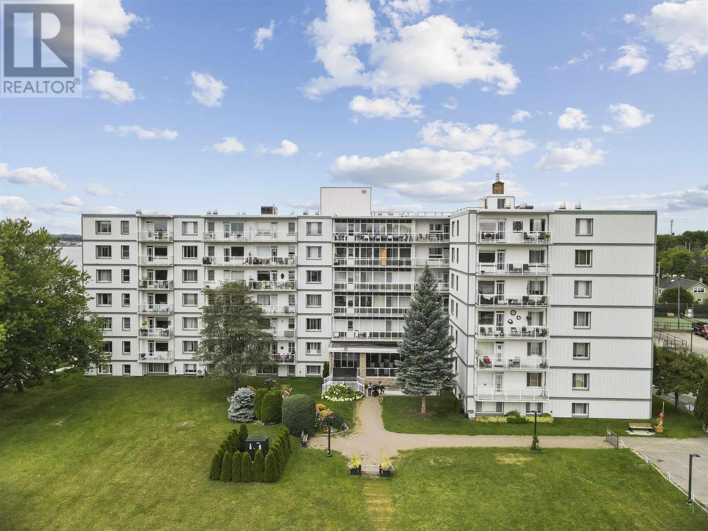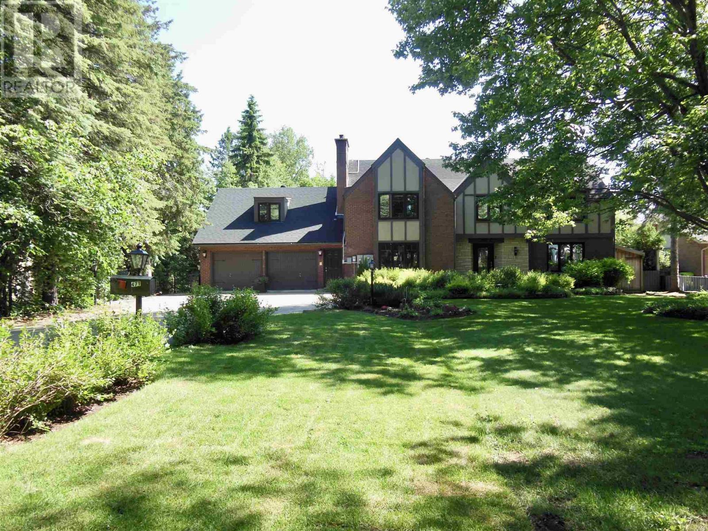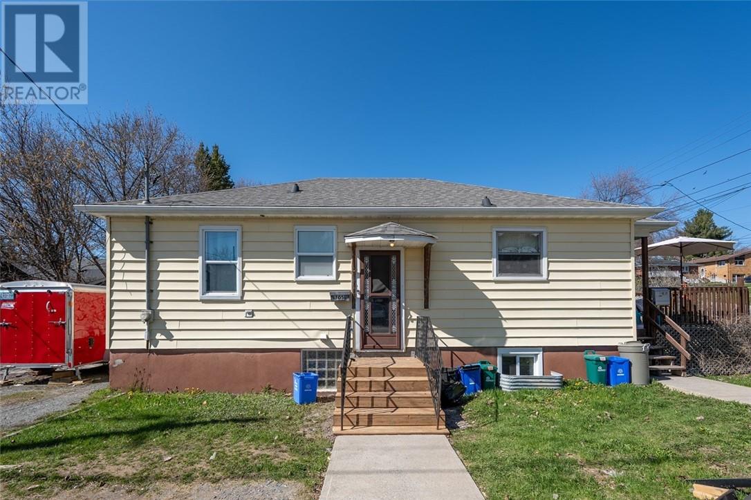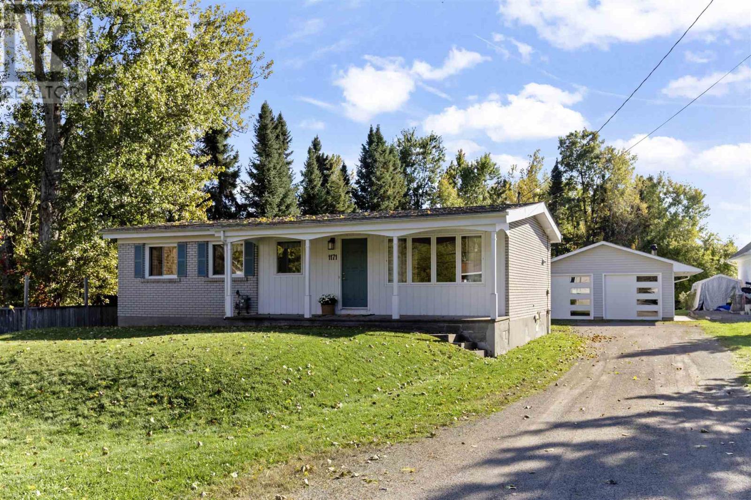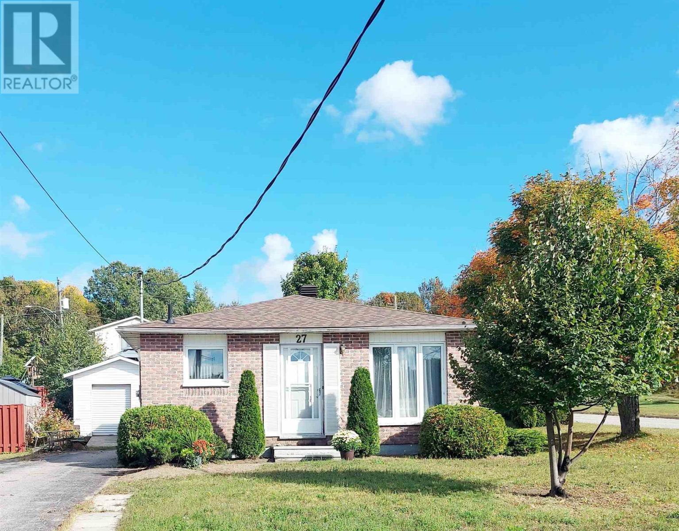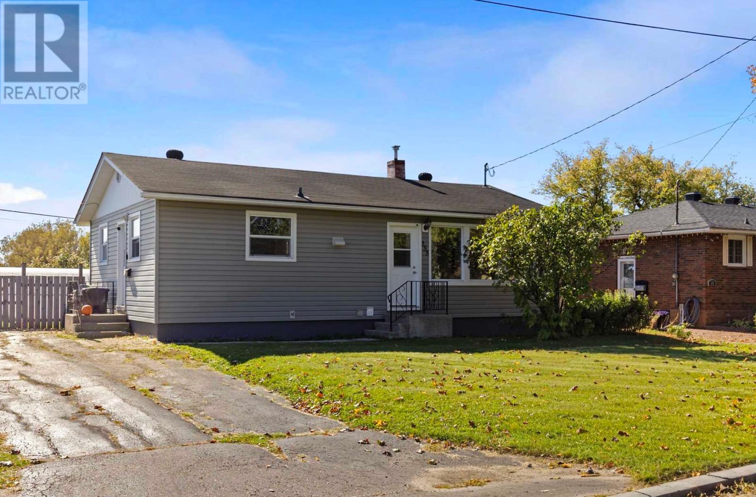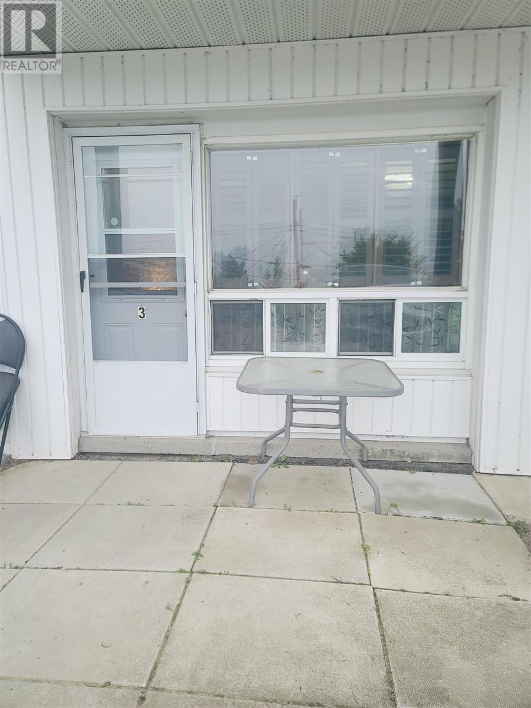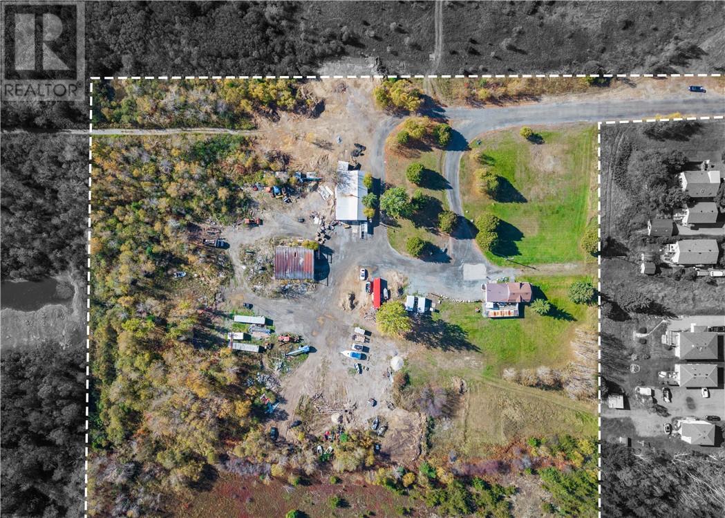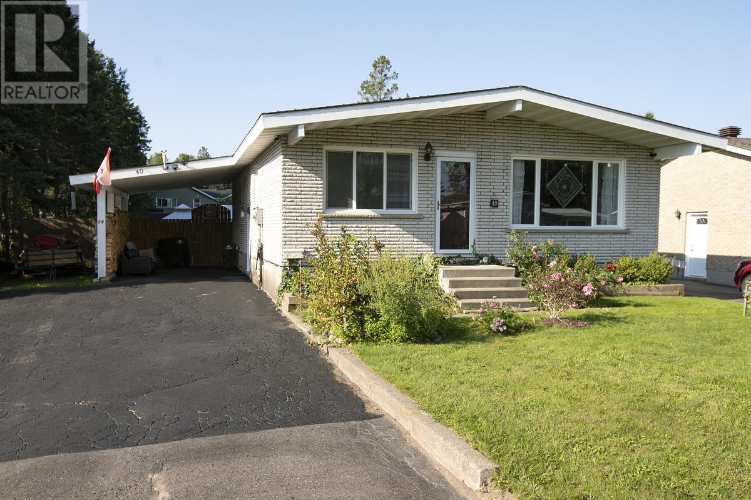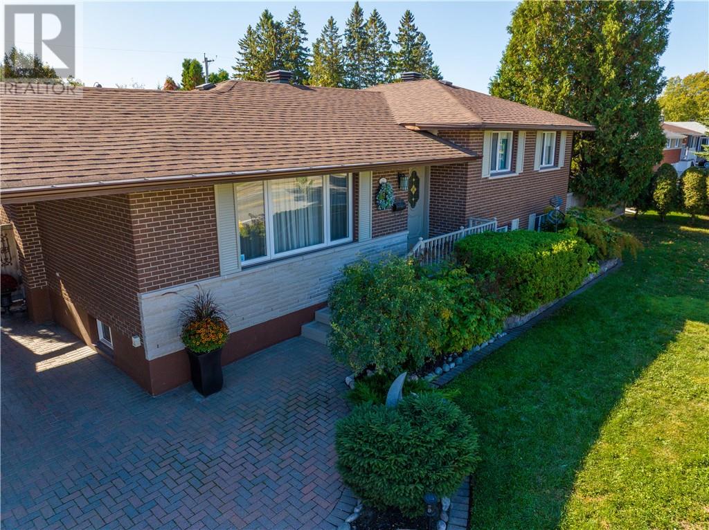- Houseful
- ON
- Blind River
- P0R
- 41 Oak Rd
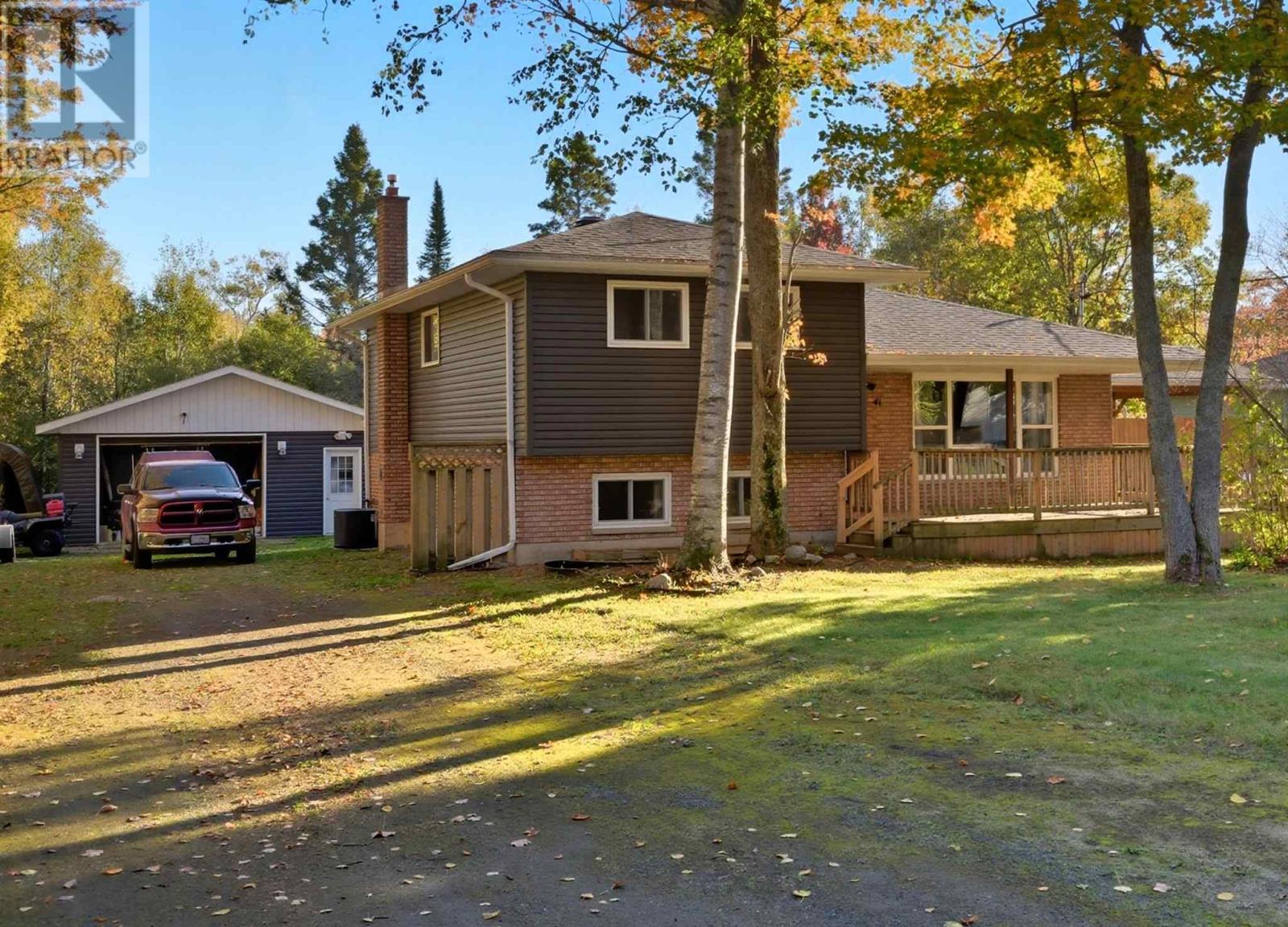
Highlights
Description
- Home value ($/Sqft)$357/Sqft
- Time on Housefulnew 8 hours
- Property typeSingle family
- Lot size0.90 Acre
- Mortgage payment
Welcome to 41 Oak Road, Blind River a charming 3+1 bedroom side-split bungalow located in one of the town’s most desirable neighbourhoods. This well-maintained home features several updates, including windows, doors, siding, and roof, offering both comfort and peace of mind. Step outside to a spacious back deck overlooking the large, private backyard. The property once featured an in ground pool, which remains in place and could be restored with some work offering the perfect opportunity to create your own backyard retreat including deck with covered hot tub. Additional highlights include a gas furnace and central air conditioning, a detached 1.5-car garage / shop, insulated and heated with natural gas and ample parking with two separate driveways. This home offers convenience, space, and potential just minutes from schools, parks, and downtown amenities. A great family home with room to grow and make your own! (id:63267)
Home overview
- Cooling Air conditioned, central air conditioning
- Heat source Natural gas
- Heat type Forced air
- Sewer/ septic Septic system
- Has garage (y/n) Yes
- # full baths 2
- # half baths 1
- # total bathrooms 3.0
- # of above grade bedrooms 4
- Flooring Hardwood
- Subdivision Blind river
- Lot dimensions 0.9
- Lot size (acres) 0.9
- Building size 1150
- Listing # Sm252957
- Property sub type Single family residence
- Status Active
- Bedroom 12m X 8.4m
Level: 2nd - Bedroom 12m X 14m
Level: 2nd - Bathroom 7m X 8.5m
Level: 2nd - Ensuite 3m X 6.5m
Level: 2nd - Bedroom 9.4m X 8.4m
Level: 2nd - Office 9m X 12.5m
Level: Basement - Laundry 6.6m X 20m
Level: Basement - Recreational room 23m X 12.6m
Level: Basement - Bedroom 10.5m X 14m
Level: Basement - Storage 8m X 7.5m
Level: Basement - Bonus room 9m X 14m
Level: Basement - Dining room 9m X 8.6m
Level: Main - Family room 11.6m X 16m
Level: Main - Kitchen 9m X 11.6m
Level: Main
- Listing source url Https://www.realtor.ca/real-estate/28987214/41-oak-rd-blind-river-blind-river
- Listing type identifier Idx

$-1,093
/ Month

