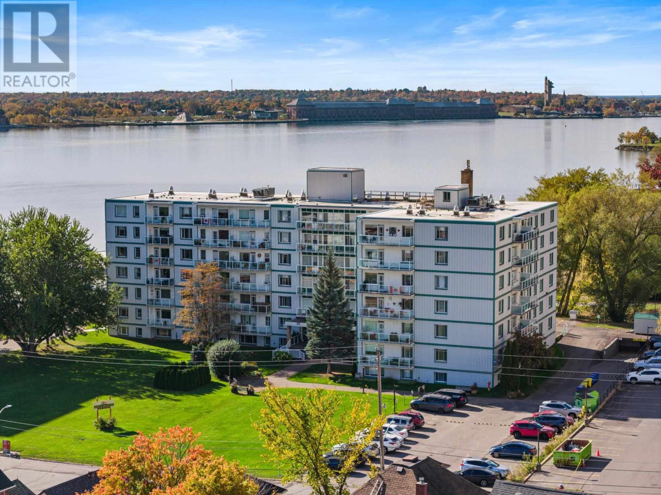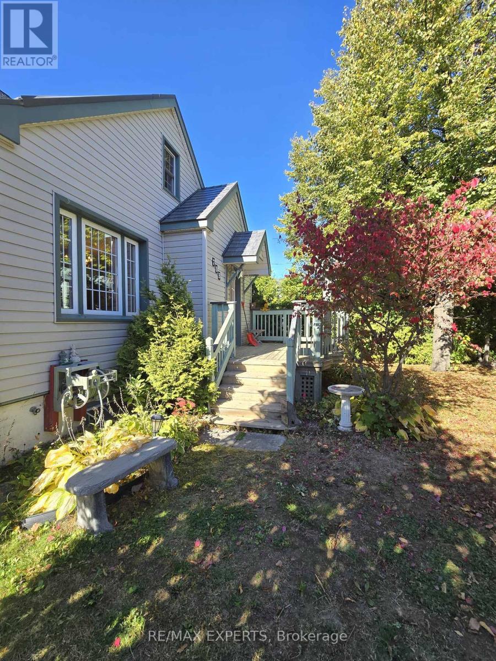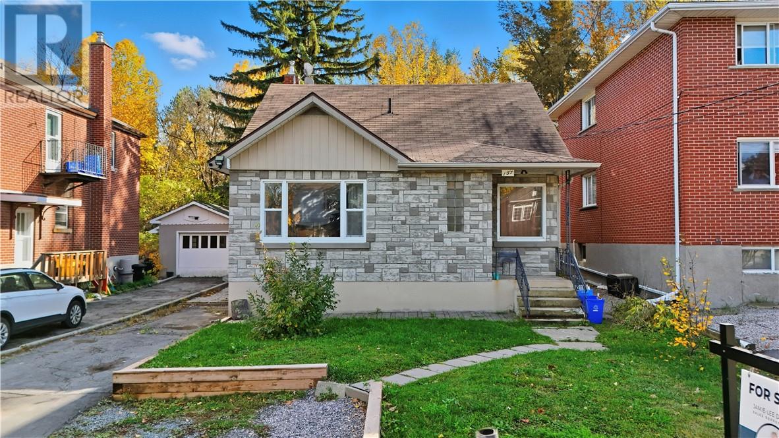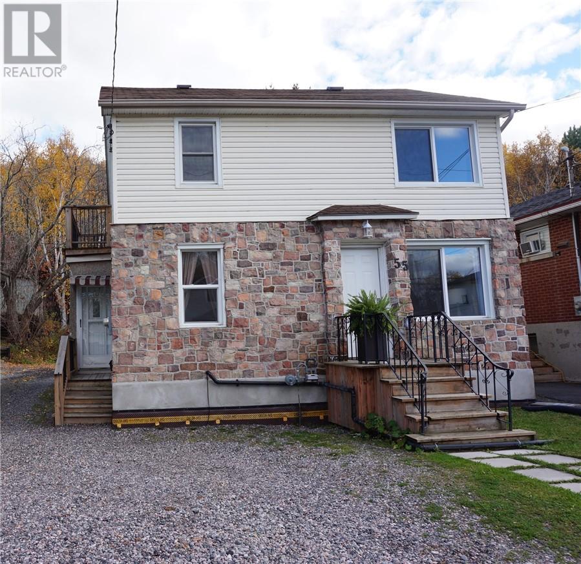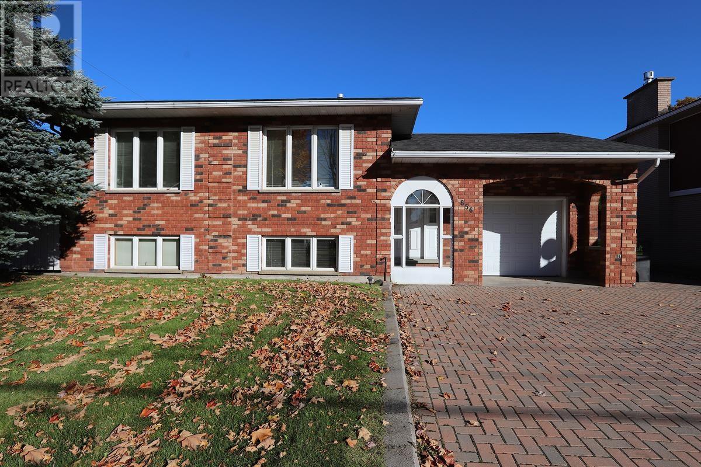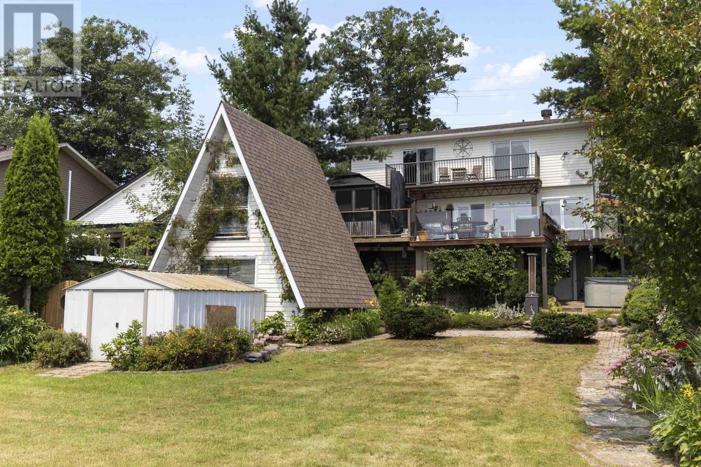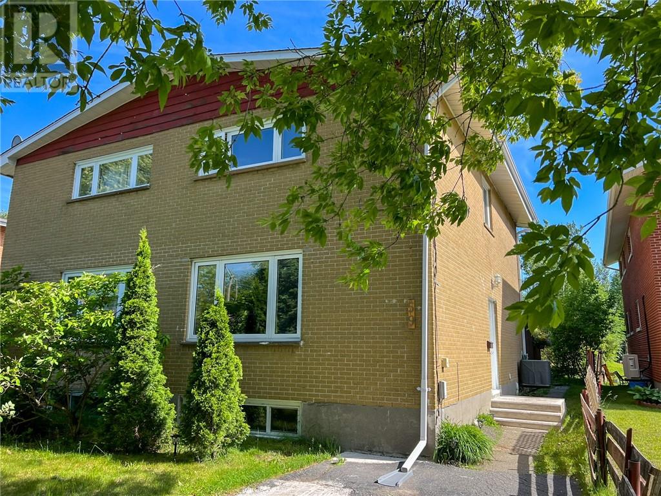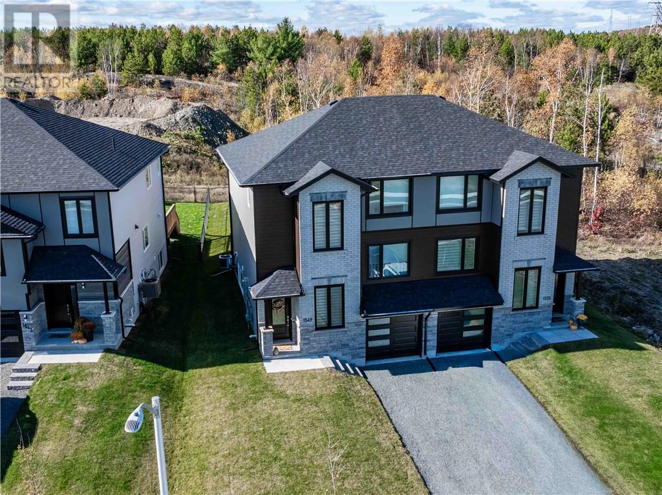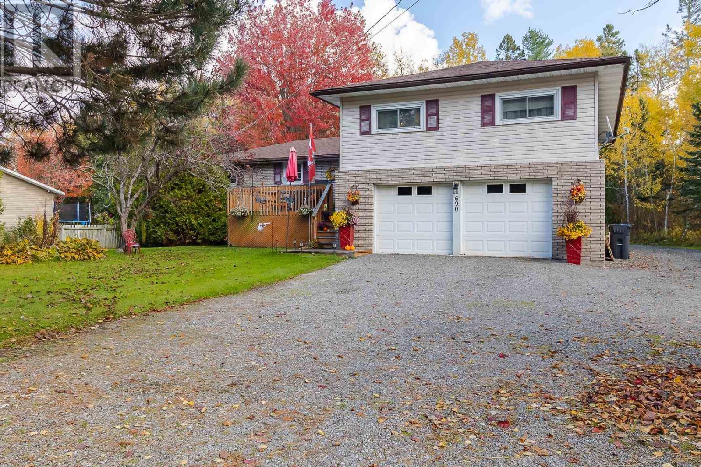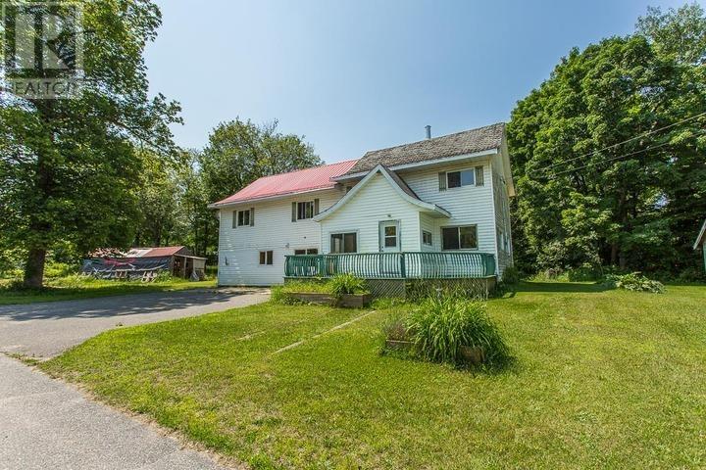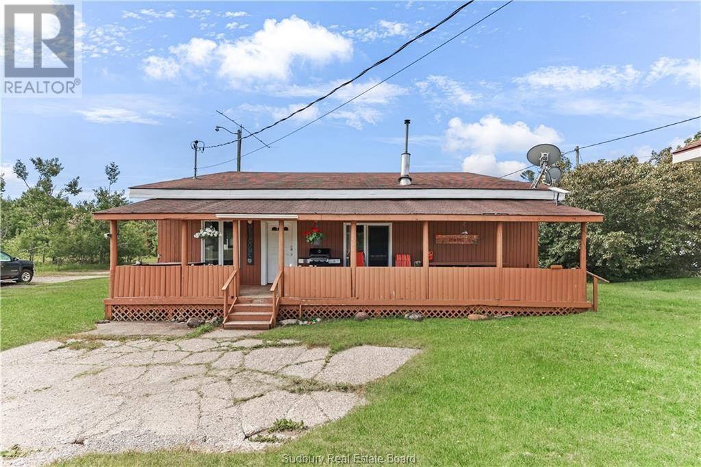- Houseful
- ON
- Blind River
- P0R
- 47 B River Dr
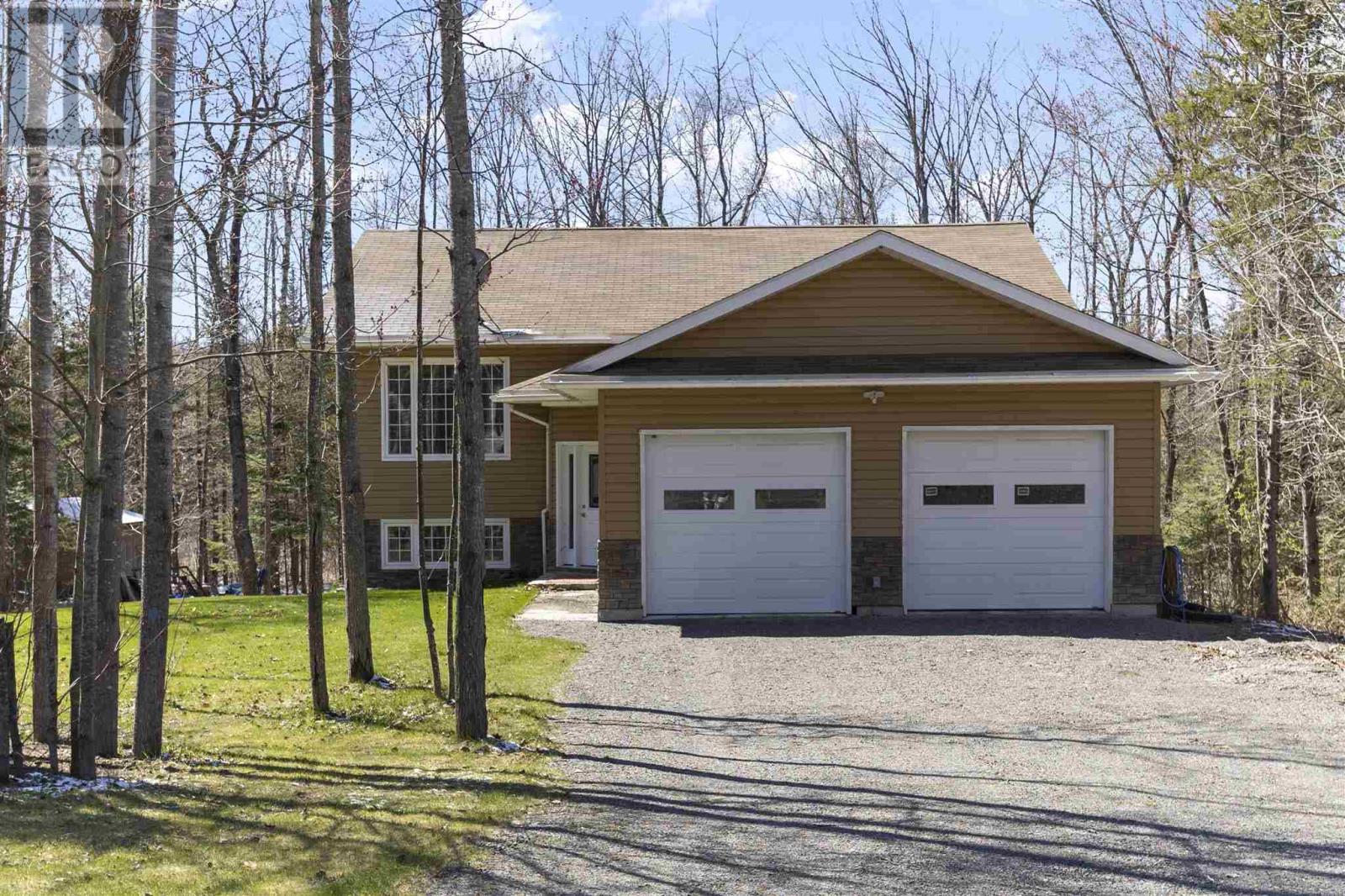
Highlights
Description
- Time on Houseful146 days
- Property typeSingle family
- StyleBungalow
- Mortgage payment
Beautiful, riverside home located just minutes outside of Blind River. Welcome to this 2+2 bedroom elevated bungalow that will not disappoint. As you walk into the mudroom it will lead up the stairs to an open concept kitchen, dining and living area overlooking the river. The main level features the master bedroom with a 3 piece ensuite and walk in closet as well as a second bedroom and full washroom. Enjoy the comforts of the large main floor laundry equipped with ample storage and folding counter. The basement offers a great deal of potential for an in law suite with a large rec room, additional cupboards and counter for a small kitchen all while having 2 more large bedrooms and a 3 piece washroom. The lot is well treed with trails leading down to the river. The attached 2 car garage will allow for storage of your boat and other toys. (id:63267)
Home overview
- Heat source Electric
- Heat type Forced air
- Sewer/ septic Septic system
- # total stories 1
- Has garage (y/n) Yes
- # full baths 3
- # total bathrooms 3.0
- # of above grade bedrooms 4
- Flooring Hardwood
- Subdivision Blind river
- Water body name Blind river
- Lot size (acres) 0.0
- Listing # Sm251281
- Property sub type Single family residence
- Status Active
- Utility 9m X 16m
Level: Basement - Bathroom 5m X 10m
Level: Basement - Bedroom 11m X 14m
Level: Basement - Recreational room 16m X 30m
Level: Basement - Bedroom 12m X 12m
Level: Basement - Dining room 10m X 10m
Level: Main - Ensuite 5m X 8m
Level: Main - Bedroom 11m X 13m
Level: Main - Living room 25m X 14m
Level: Main - Foyer 14m X 5m
Level: Main - Laundry 9m X 7m
Level: Main - Bathroom 8m X 5m
Level: Main - Kitchen 10m X 14m
Level: Main - Primary bedroom 11m X 13m
Level: Main
- Listing source url Https://www.realtor.ca/real-estate/28373784/47-b-river-dr-blind-river-blind-river
- Listing type identifier Idx

$-1,653
/ Month


