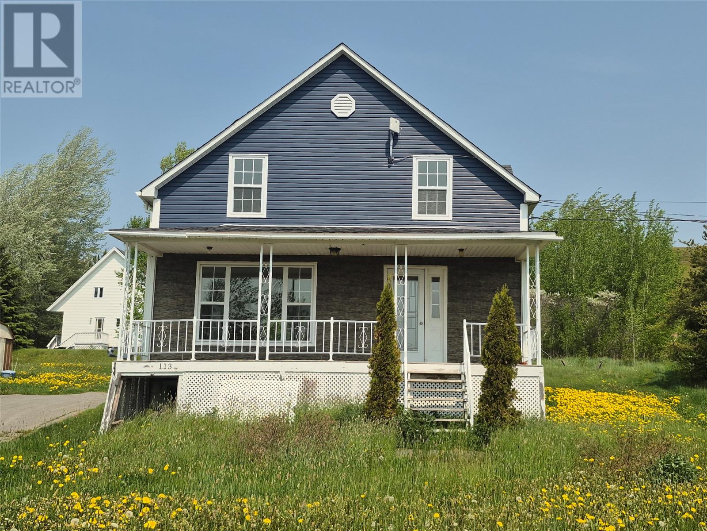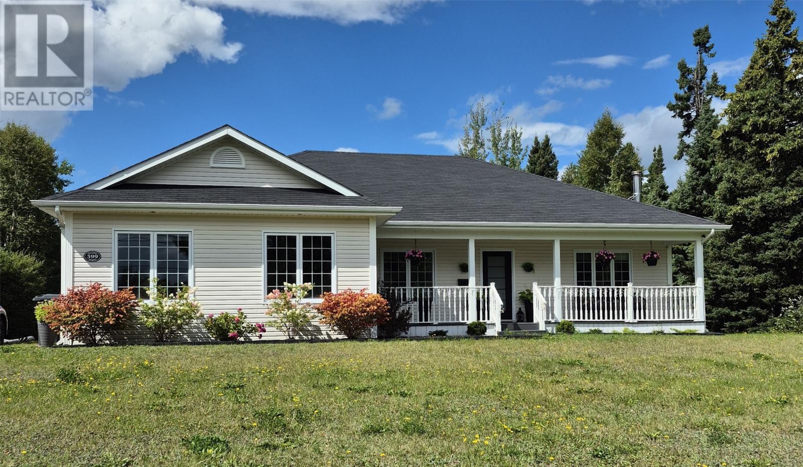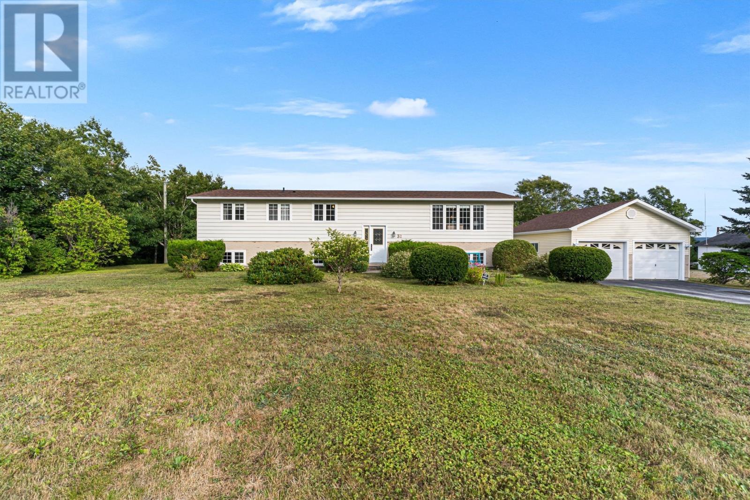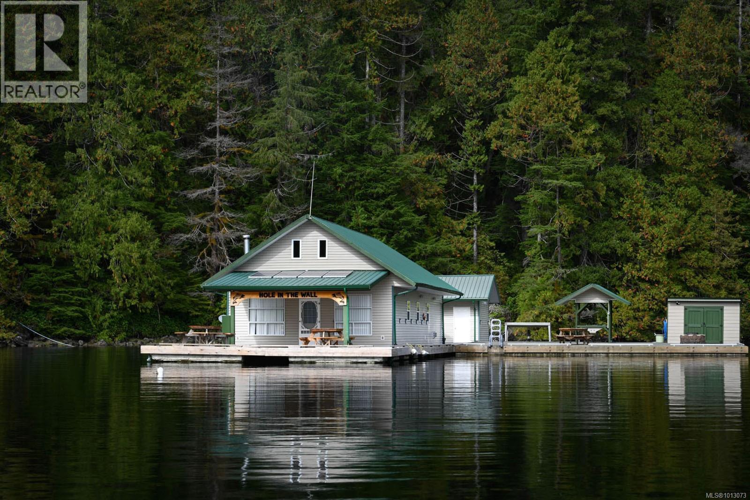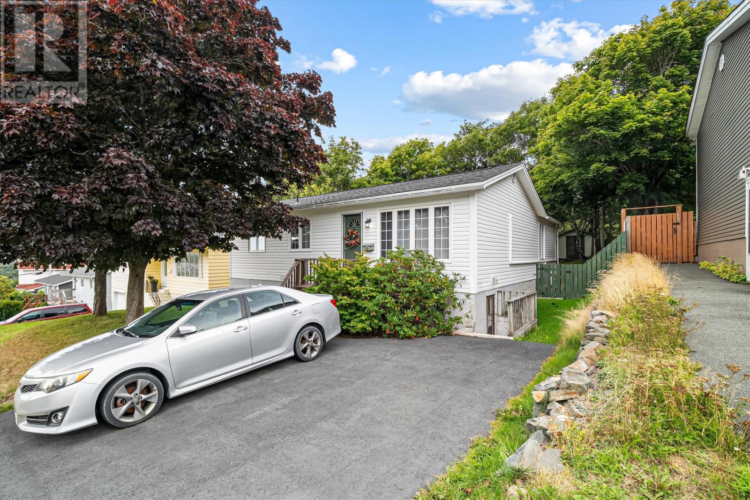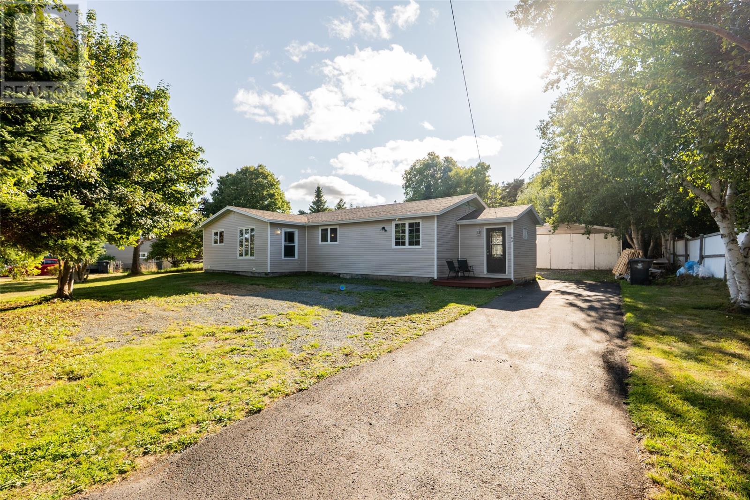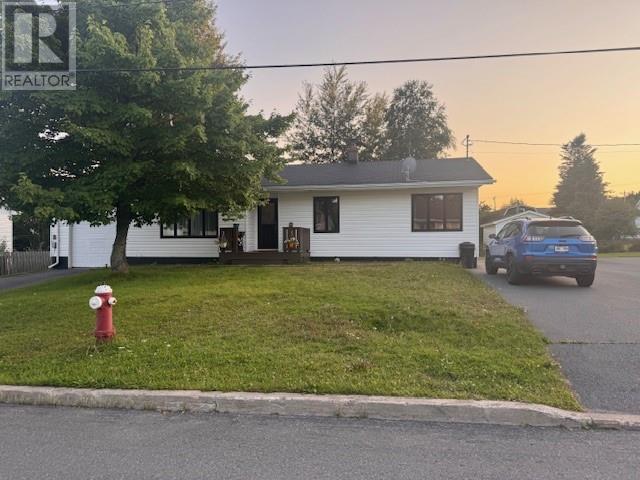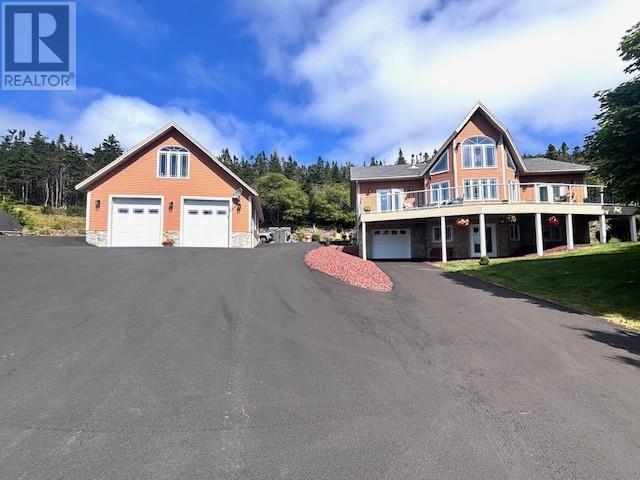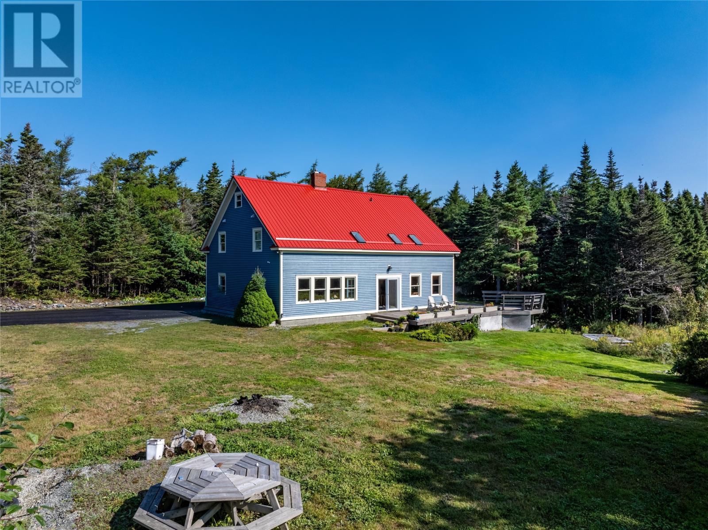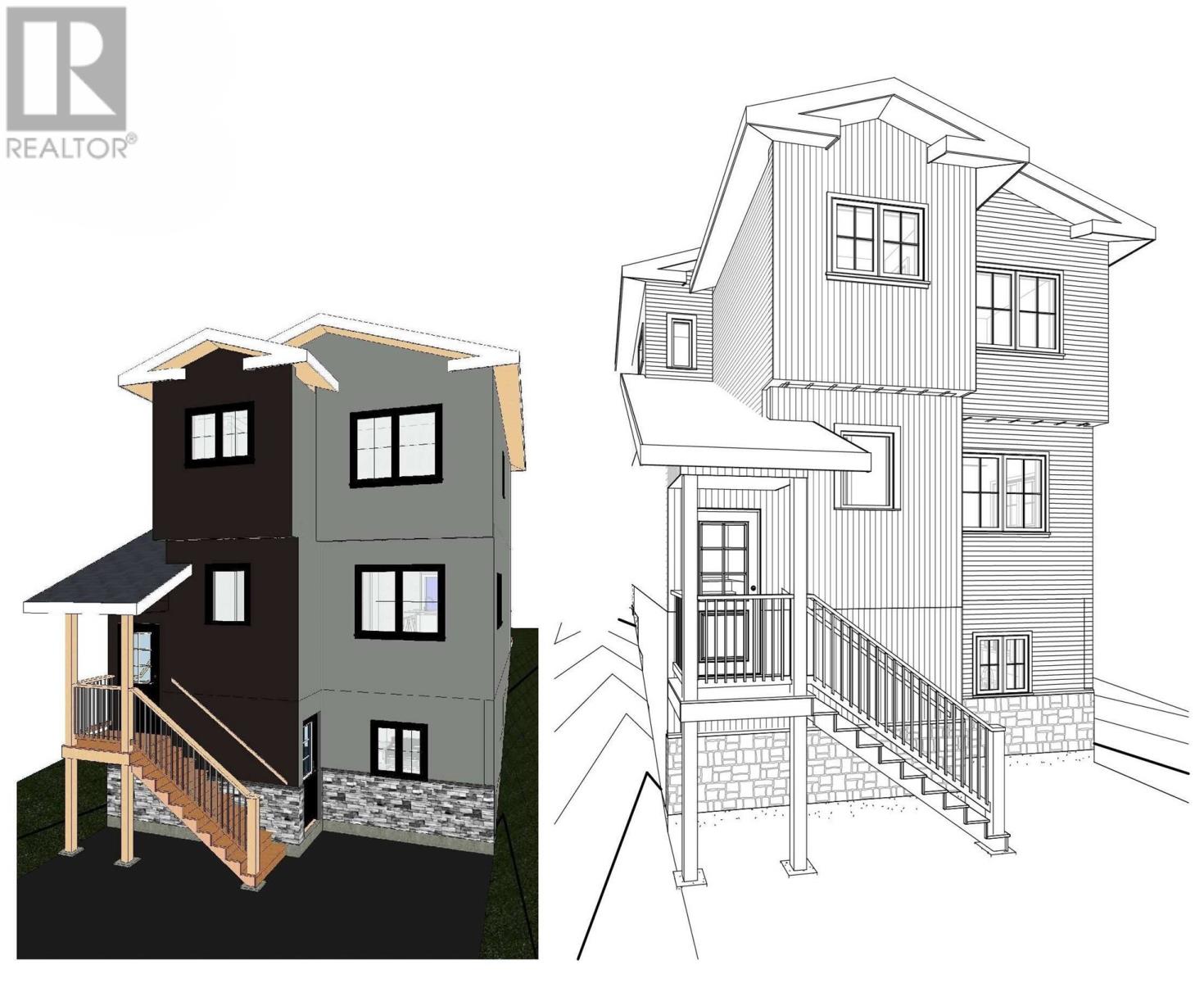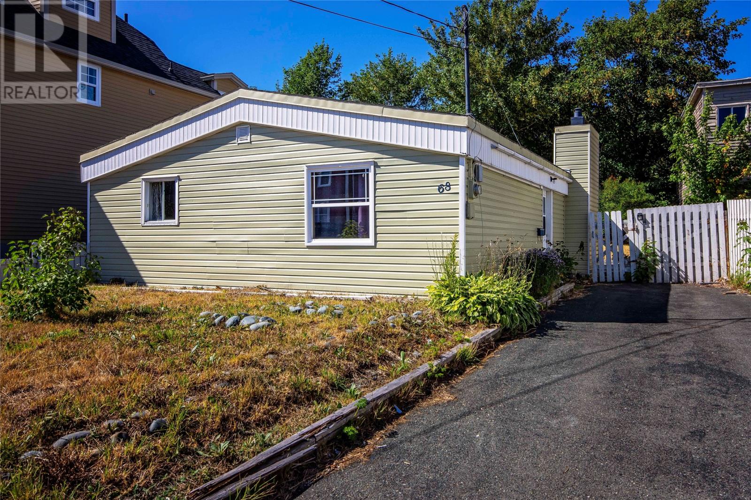- Houseful
- NL
- Bloomfield
- A0C
- 1 Bar None Rd
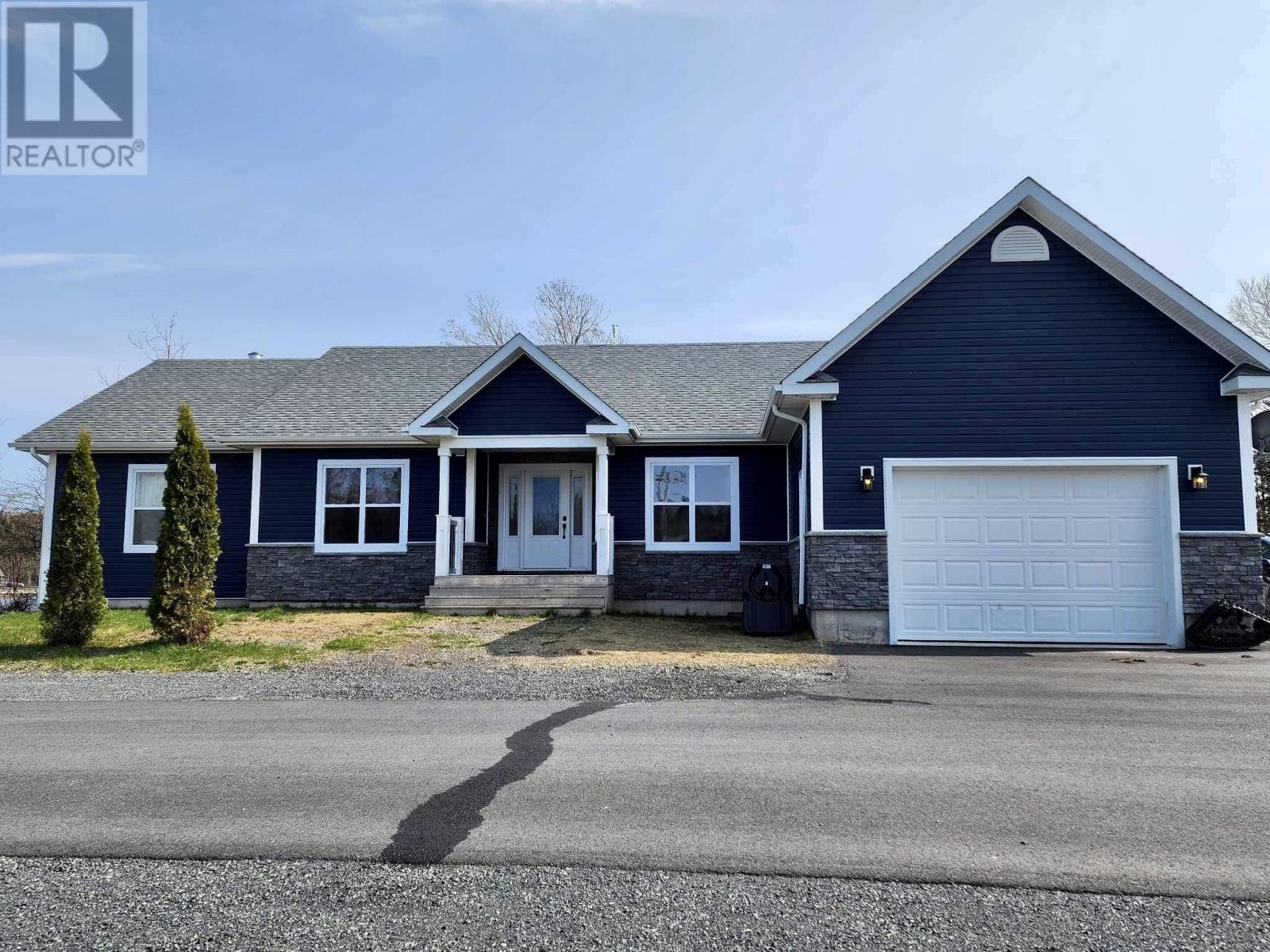
1 Bar None Rd
1 Bar None Rd
Highlights
Description
- Home value ($/Sqft)$96/Sqft
- Time on Houseful60 days
- Property typeSingle family
- Year built2019
- Mortgage payment
Wow just look at this custom built home on the water! this is your chance to purchase your dream home! This home has 4440 sq/ft of finished living space with 4 bedrooms and 3 1/2 bathrooms. This home features a open concept kitchen and living room with vaulted ceilings. Just off the kitchen There is a large pantry and laundry room. The man floor has 2 bedrooms and the Primary bedroom with the ensuite. The ensuite has heated mirrors that can connect through bluetooth along with a large whirlpool tub! All of the taps in the home are motion controlled to turn on and off. The basement has a large family room that opens up to the rec room. The basement also has a office and playroom. There is a large utility room that has the combo electric/wood furnace which heats the home through the in-floor heating. This property has great ocean views off the decks on the rear of the home and a large rear yard that is accessible by vehicle. (id:63267)
Home overview
- Cooling Air exchanger
- Heat source Electric, propane, wood
- Heat type Floor heat, mini-split
- Sewer/ septic Septic tank
- # total stories 1
- # full baths 3
- # half baths 1
- # total bathrooms 4.0
- # of above grade bedrooms 4
- Flooring Concrete slab, laminate
- View Ocean view, view
- Lot desc Partially landscaped
- Lot size (acres) 0.0
- Building size 4440
- Listing # 1287406
- Property sub type Single family residence
- Status Active
- Utility 17.4m X 12.2m
Level: Basement - Play room 16.7m X 15m
Level: Basement - Bedroom 11.1m X 11.2m
Level: Basement - Storage 11.2m X 10.6m
Level: Basement - Recreational room 21.9m X 19.2m
Level: Basement - Office 8.7m X 12.5m
Level: Basement - Family room 41.3m X 17.1m
Level: Basement - Bathroom (# of pieces - 1-6) 5.3m X 7.9m
Level: Basement - Primary bedroom 13.2m X 15.2m
Level: Main - Bedroom 12.2m X 10.5m
Level: Main - Bathroom (# of pieces - 1-6) 6.4m X 6m
Level: Main - Bathroom (# of pieces - 1-6) 2.7m X 7.8m
Level: Main - Living room 17.9m X 21.5m
Level: Main - Bedroom 12.8m X 11.3m
Level: Main - Ensuite 12.8m X 9.2m
Level: Main - Not known 8.6m X 6.6m
Level: Main - Laundry 8.6m X 8.2m
Level: Main - Mudroom 11.4m X 14m
Level: Main - Foyer 12m X 17.5m
Level: Main - Kitchen 13.9m X 20.6m
Level: Main
- Listing source url Https://www.realtor.ca/real-estate/28568754/1-bar-none-road-bloomfield
- Listing type identifier Idx

$-1,133
/ Month

