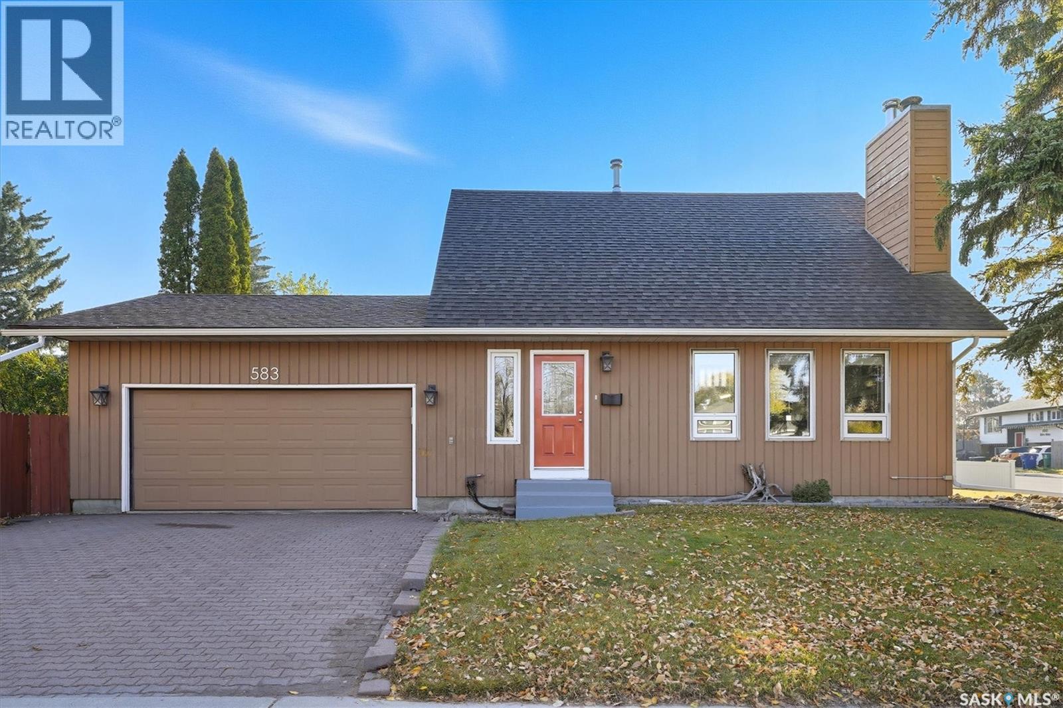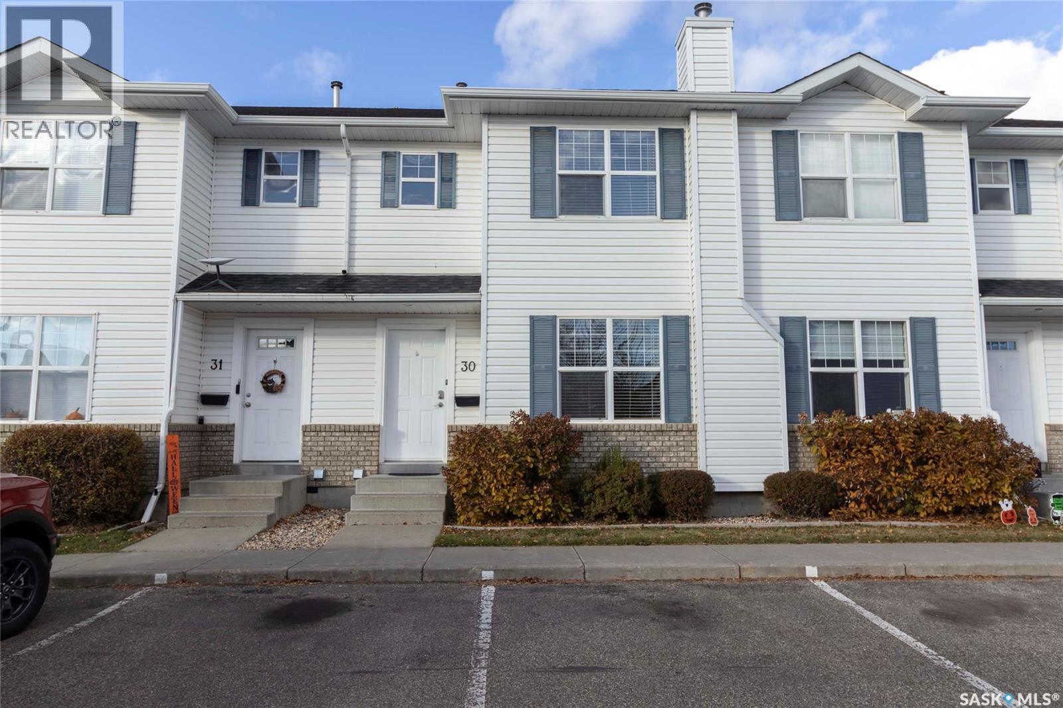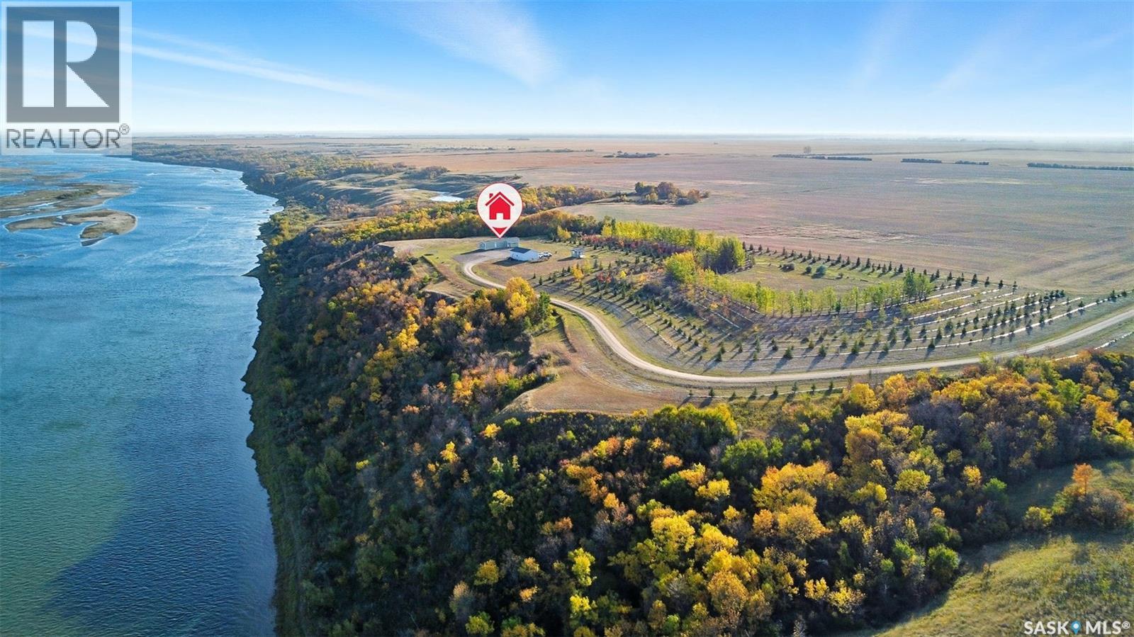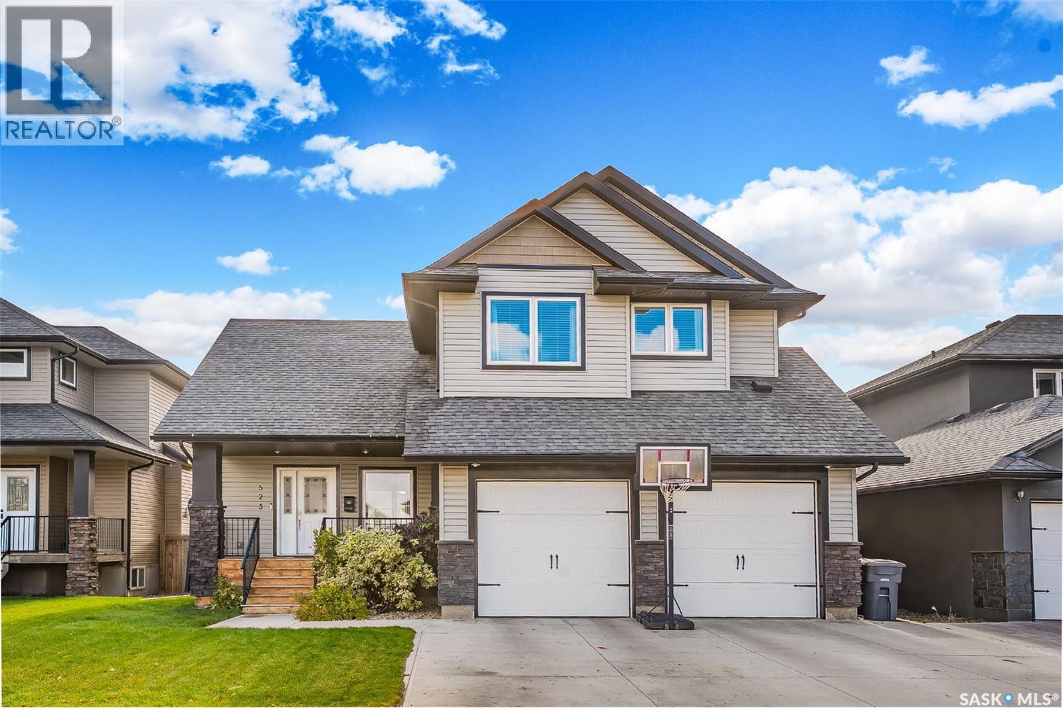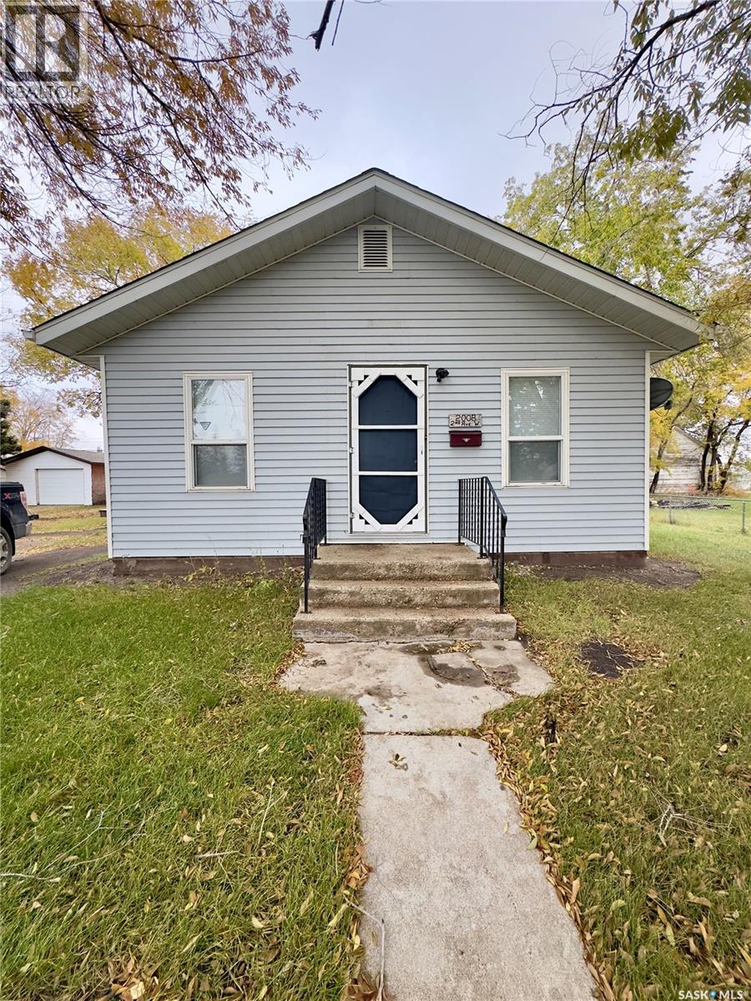- Houseful
- SK
- Corman Park Rm No. 344
- City Park
- The Morrison Farm
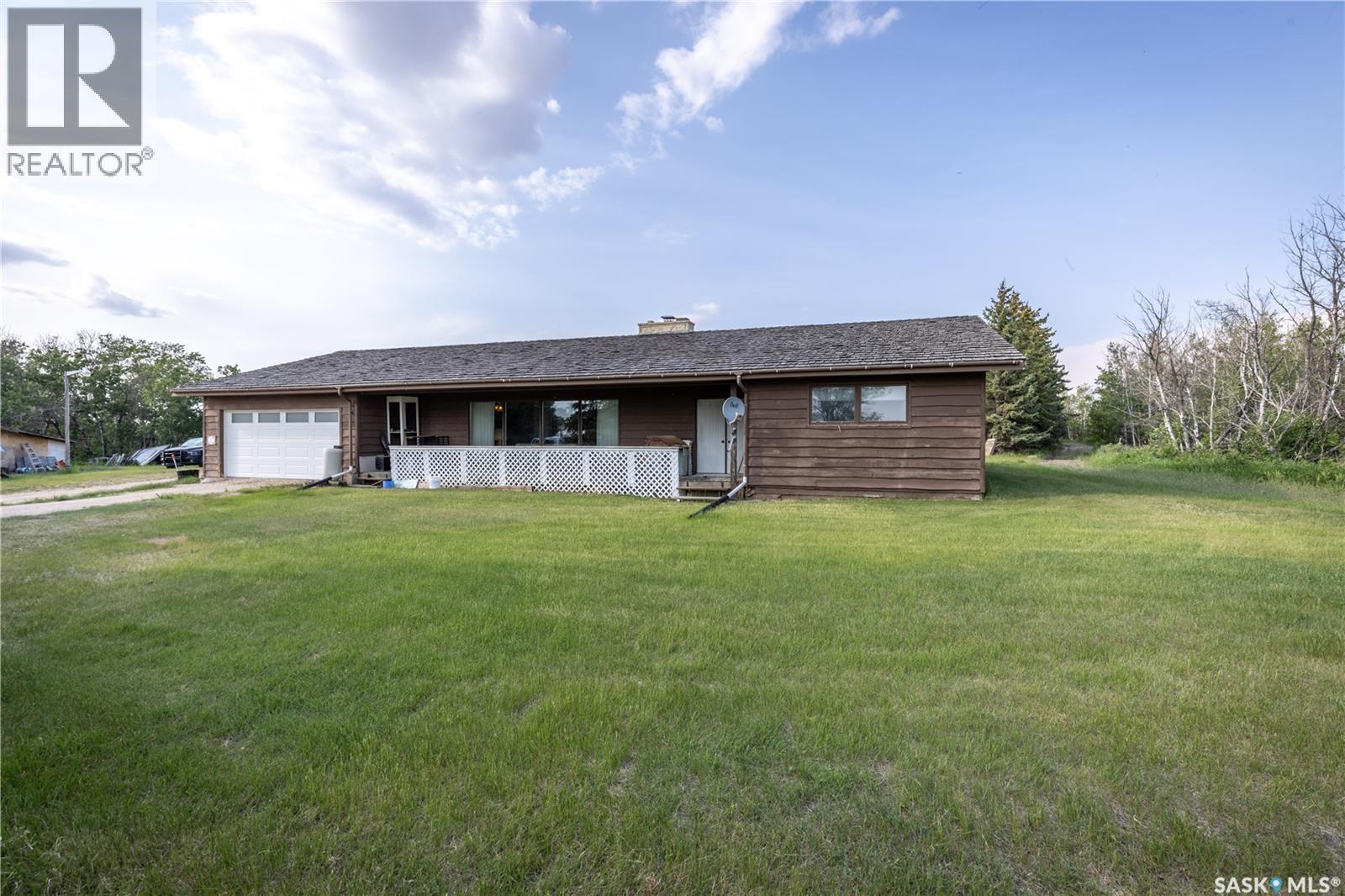
The Morrison Farm
The Morrison Farm
Highlights
Description
- Home value ($/Sqft)$425/Sqft
- Time on Houseful69 days
- Property typeSingle family
- StyleBungalow
- Neighbourhood
- Lot size77.82 Acres
- Year built1979
- Mortgage payment
In the P4G partnership for growth area with some zoning in front for future Rural commercial/industrial (hwy exposure). Across the road from Saddle Ridge and beside Discovery ridge developments. There is a sprawling bungalow, 2236 sq ft of living space plus a finished basement , built in 1979 with an attached garage (21 x 22 ft) and a large work shop 44 x 30 ft. Mature pines and a mix of tree's , pasture, hayland and ag land makes up this fine 69.96 acre property located on # 5 hwy just a few minutes from Saskatoon. A great property to put down roots. Hwy's is twining hwy #5 in front of this property with a service road to the front of the property. There will only be about 69.96 acres left after hwys takes there share. After talking with corman park there should still be about approx. 25 acres left of the future zoning for commercial / industrial area? There is about 52 acres farmed (rented for $40. per acre). Live, work and play. (id:63267)
Home overview
- Heat source Natural gas
- Heat type Forced air
- # total stories 1
- Fencing Fence
- Has garage (y/n) Yes
- # full baths 4
- # total bathrooms 4.0
- # of above grade bedrooms 5
- Community features School bus
- Lot desc Lawn, garden area
- Lot dimensions 77.82
- Lot size (acres) 77.82
- Building size 2236
- Listing # Sk015584
- Property sub type Single family residence
- Status Active
- Bedroom 3.658m X 4.267m
Level: Basement - Family room 4.267m X 8.534m
Level: Basement - Storage 3.658m X 5.791m
Level: Basement - Bathroom (# of pieces - 3) Measurements not available
Level: Basement - Other 4.267m X 8.23m
Level: Basement - Bedroom Measurements not available
Level: Basement - Bedroom 3.658m X Measurements not available
Level: Main - Laundry 2.438m X 3.658m
Level: Main - Enclosed porch 3.962m X 4.572m
Level: Main - Kitchen / dining room 4.267m X 4.877m
Level: Main - Dining room 3.048m X Measurements not available
Level: Main - Living room 6.401m X Measurements not available
Level: Main - Bathroom (# of pieces - 4) Measurements not available
Level: Main - Bonus room 4.267m X 5.486m
Level: Main - Primary bedroom 4.267m X 3.962m
Level: Main - Foyer 3.353m X 3.353m
Level: Main - Ensuite bathroom (# of pieces - 4) Measurements not available
Level: Main - Bedroom 3.353m X 3.048m
Level: Main
- Listing source url Https://www.realtor.ca/real-estate/28732569/the-morrison-farm-corman-park-rm-no-344
- Listing type identifier Idx

$-2,533
/ Month

