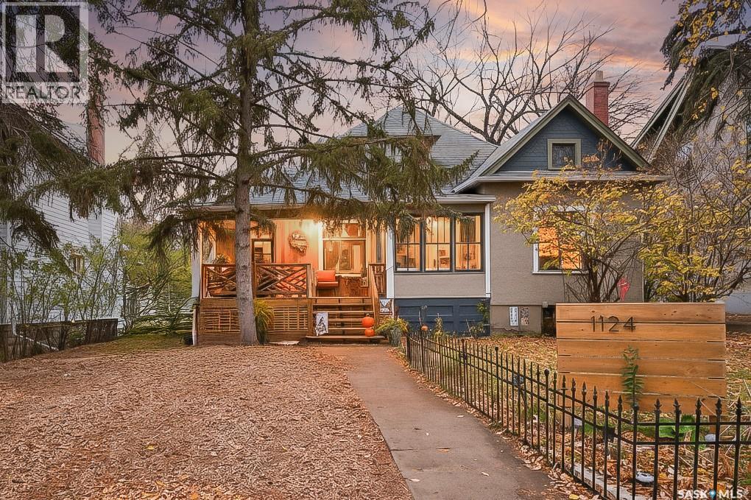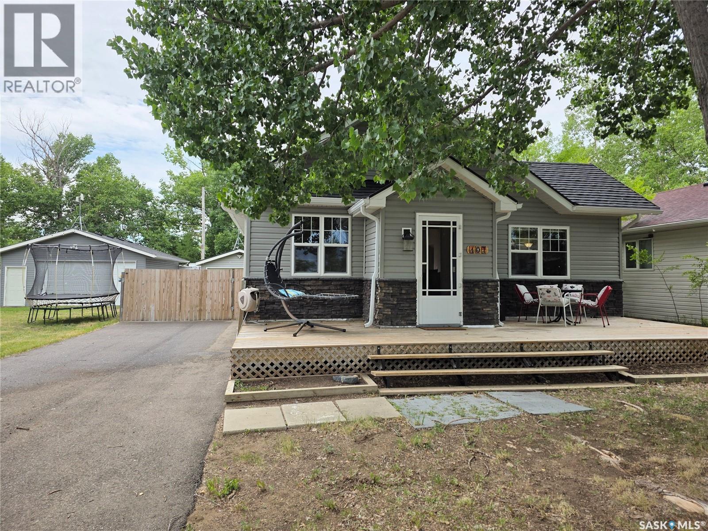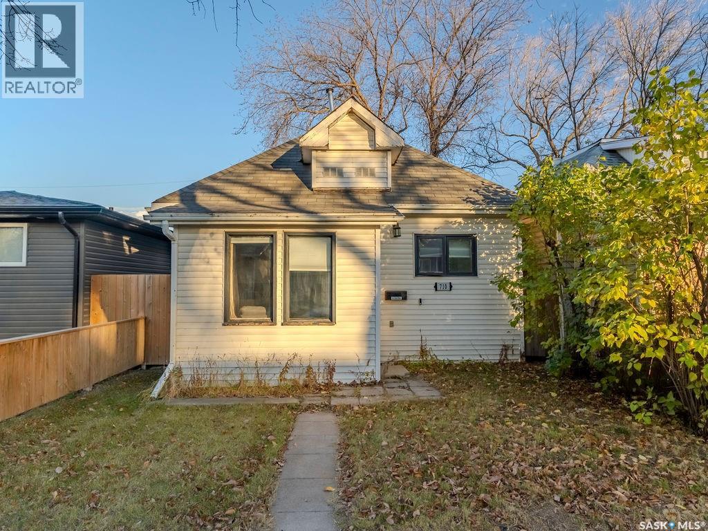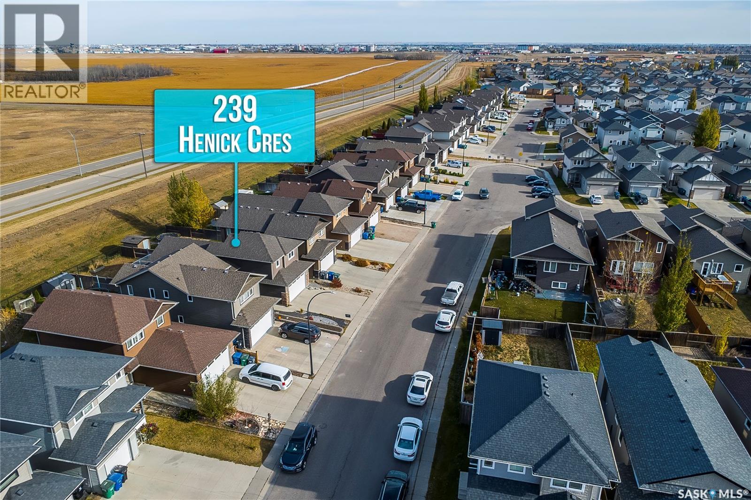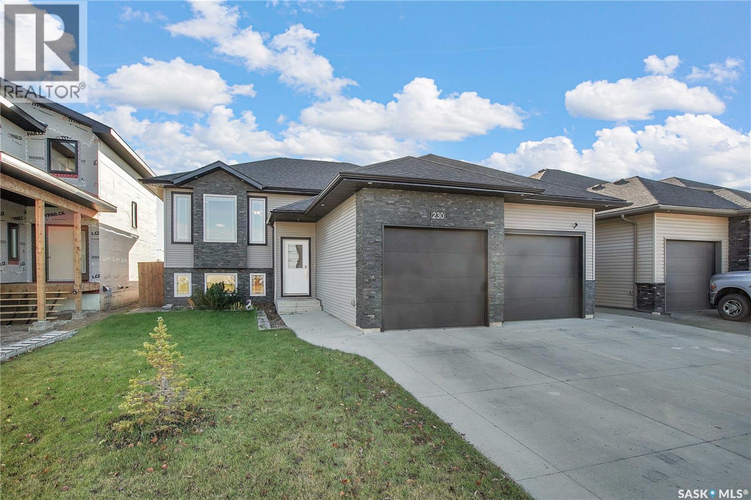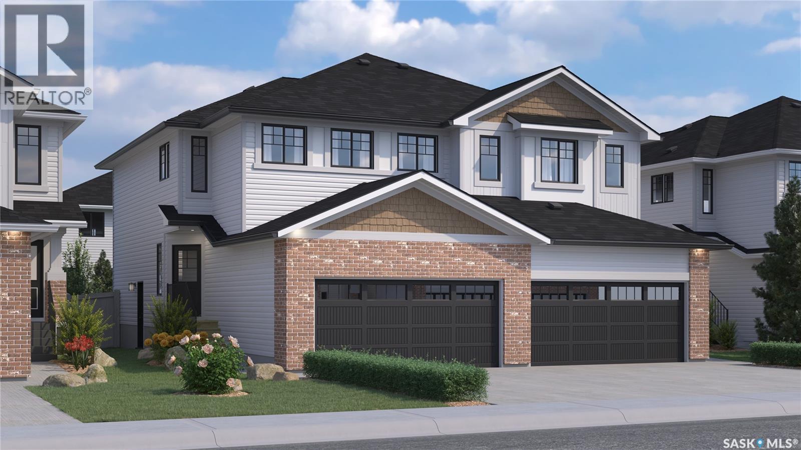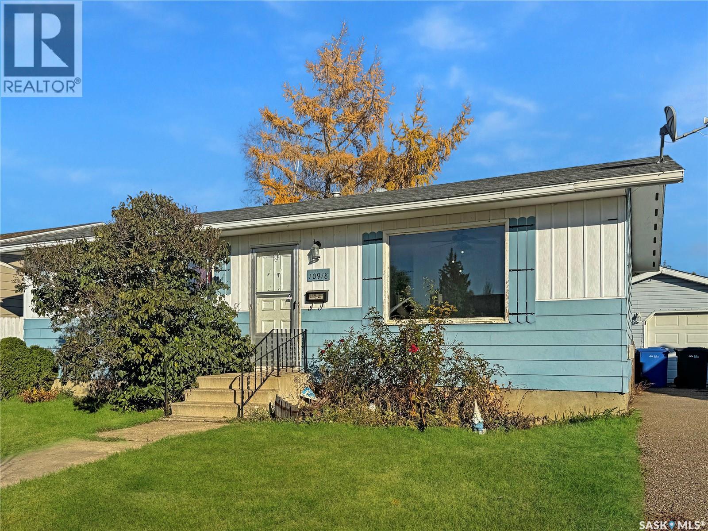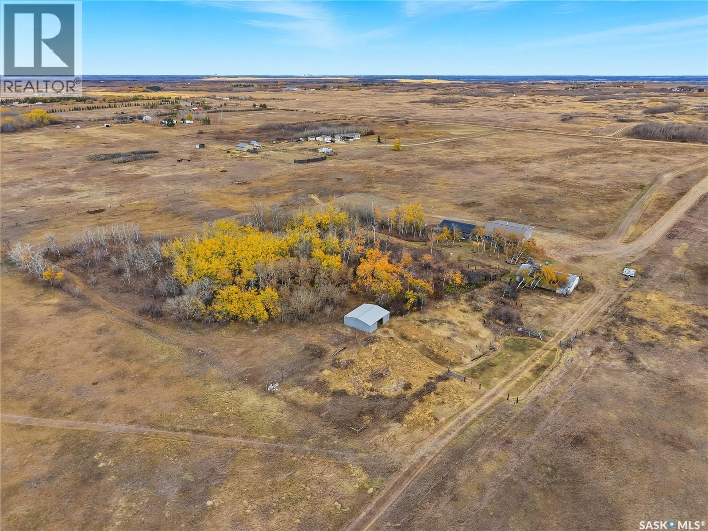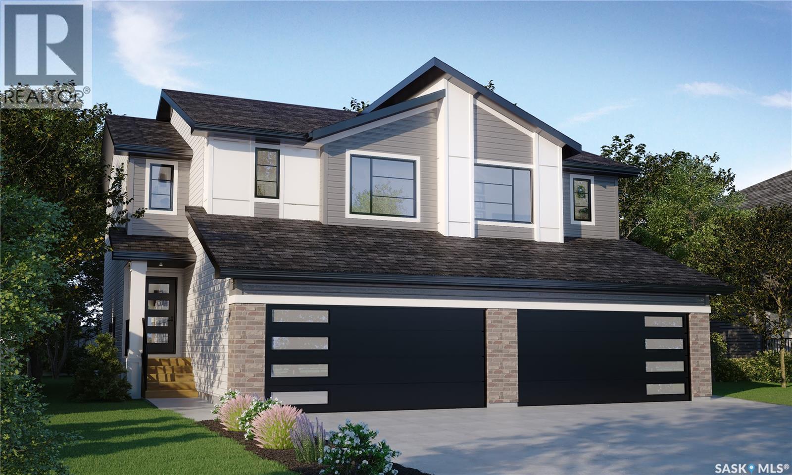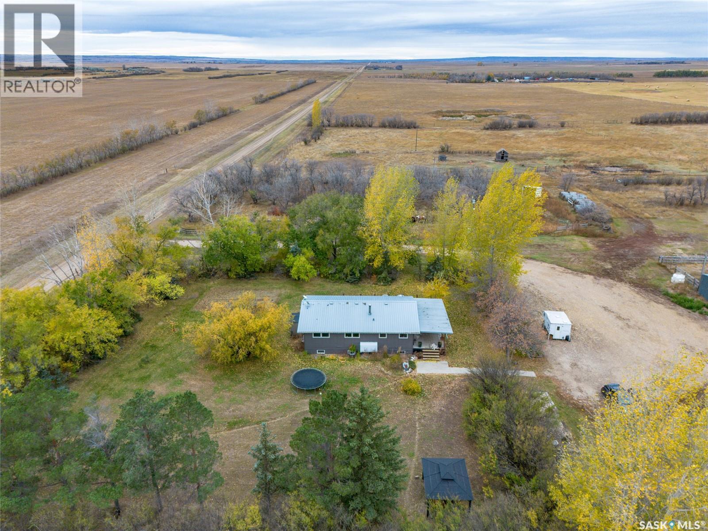- Houseful
- SK
- Blucher Rm No. 343
- S0K
- 110 Wind River Estates
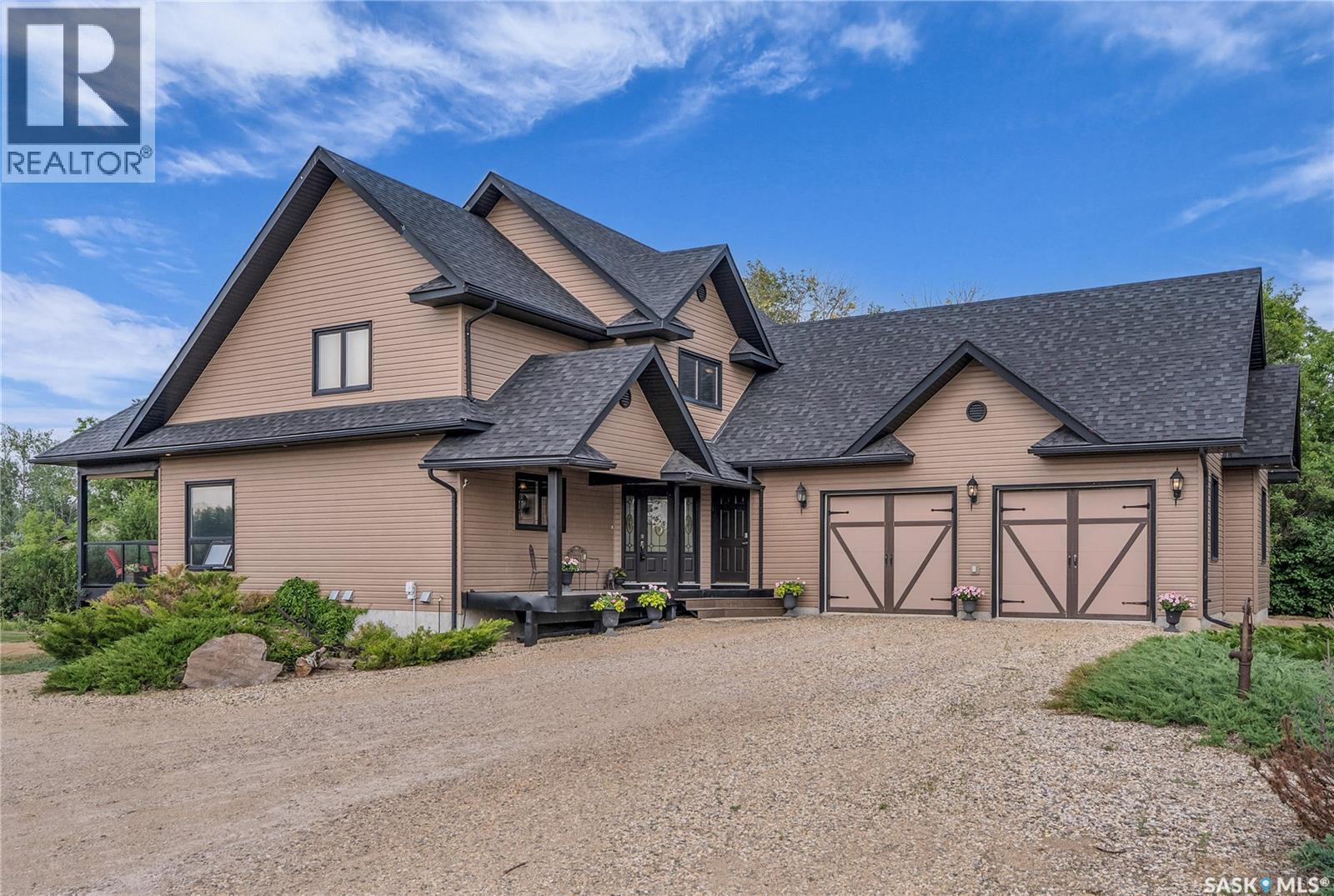
110 Wind River Estates
110 Wind River Estates
Highlights
Description
- Home value ($/Sqft)$458/Sqft
- Time on Housefulnew 13 hours
- Property typeSingle family
- Lot size3.01 Acres
- Year built2005
- Mortgage payment
110 Wind River Estates is a thoughtfully designed property located on the edge of Clavet in the RM of Blucher.. This 3.01-acre estate offers the perfect blend of architectural elegance, everyday functionality, and an ideal location—with convenient access to four major potash mines, Cargill, and a variety of local businesses and only 12 minutes from Saskatoon. Inside, the heart of the home is a chef-inspired kitchen, featuring extensive counter space, a large island with prep sink, a large pantry, gas range, and a built-in refrigerator and freezer. The breakfast bar is a casual space for morning meals or after-school snacks. The dining area opens onto a covered deck, ideal for outdoor dining and entertaining. The spacious living room boasts soaring vaulted ceilings and a cozy gas fireplace. The main-floor primary suite is complete with a luxurious ensuite featuring a jetted tub, tiled shower, and a generous walk-in closet. The second floor has a versatile bonus room overlooking the main living and connects to an additional large bedroom and full bathroom via a unique bridge-style hallway. The bonus room can easily be converted to another bedroom. The fully finished basement includes a large entertainment area, two additional bedrooms, a full bathroom, a cold room, and ample storage space. A main-floor laundry room is conveniently located next to a 2 piece bathroom and just off the garage entrance. The attached heated garage measures 26’ x 32’ with 12’ ceilings, a built-in workbench, hot and cold water, extensive storage and large south facing windows. Landscaped with hundreds of trees, shrubs and perennials. Concrete stepping stones to a secluded firepit & garden area. Designed with energy efficiency in mind, this home stays cool in the summer and warm in the winter. Additional features include paved access right to the gate and brand-new asphalt shingles installed in June 2025. This exceptional property must be seen to be truly appreciated. Call today! (id:63267)
Home overview
- Heat source Natural gas
- Heat type Forced air
- # total stories 2
- Has garage (y/n) Yes
- # full baths 4
- # total bathrooms 4.0
- # of above grade bedrooms 4
- Community features School bus
- Lot desc Lawn, garden area
- Lot dimensions 3.01
- Lot size (acres) 3.01
- Building size 1835
- Listing # Sk021738
- Property sub type Single family residence
- Status Active
- Bedroom 4.166m X 3.556m
Level: 2nd - Bathroom (# of pieces - 4) 2.921m X 1.499m
Level: 2nd - Bonus room 4.496m X 3.632m
Level: 2nd - Storage 2.946m X 1.803m
Level: Basement - Bedroom 6.223m X 2.591m
Level: Basement - Games room 4.851m X 3.785m
Level: Basement - Bedroom 6.147m X 2.591m
Level: Basement - Other 3.429m X 2.311m
Level: Basement - Bathroom (# of pieces - 4) 2.286m X 1.524m
Level: Basement - Family room 4.724m X 3.962m
Level: Basement - Living room 4.699m X 4.42m
Level: Main - Foyer 4.318m X 4.166m
Level: Main - Dining room 3.785m X 3.581m
Level: Main - Laundry 1.651m X 1.626m
Level: Main - Storage 2.54m X 1.778m
Level: Main - Kitchen 4.597m X 4.369m
Level: Main - Primary bedroom 4.42m X 3.962m
Level: Main - Bathroom (# of pieces - 2) 2.083m X 1.626m
Level: Main - Ensuite bathroom (# of pieces - 4) 2.718m X 3.353m
Level: Main
- Listing source url Https://www.realtor.ca/real-estate/29032088/110-wind-river-estates-blucher-rm-no-343
- Listing type identifier Idx

$-2,240
/ Month


