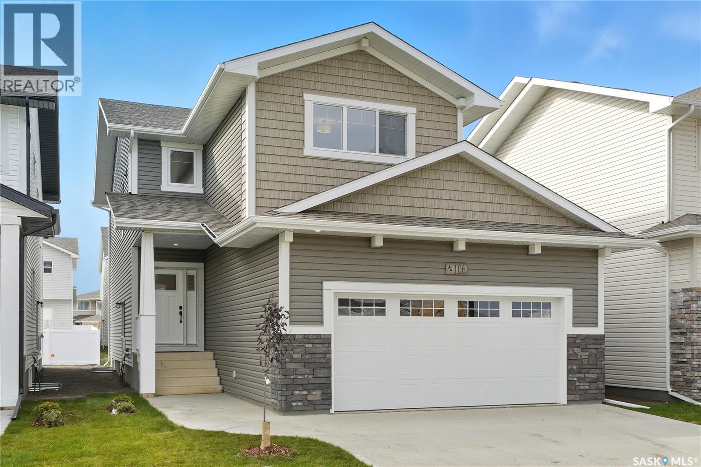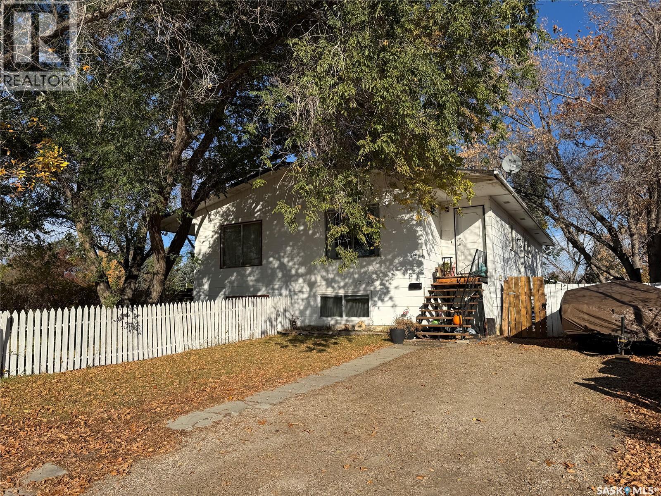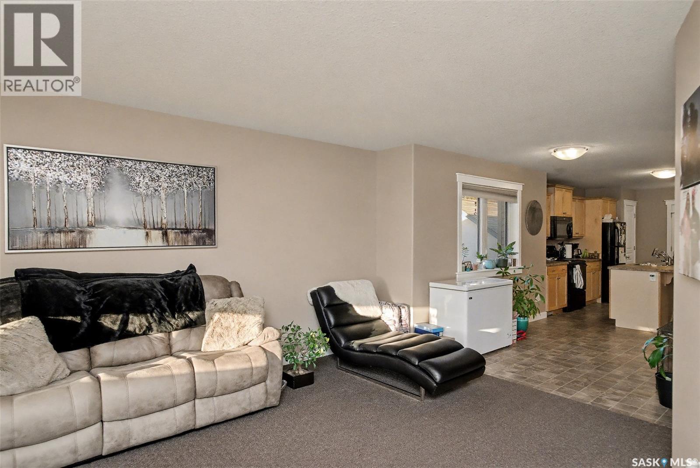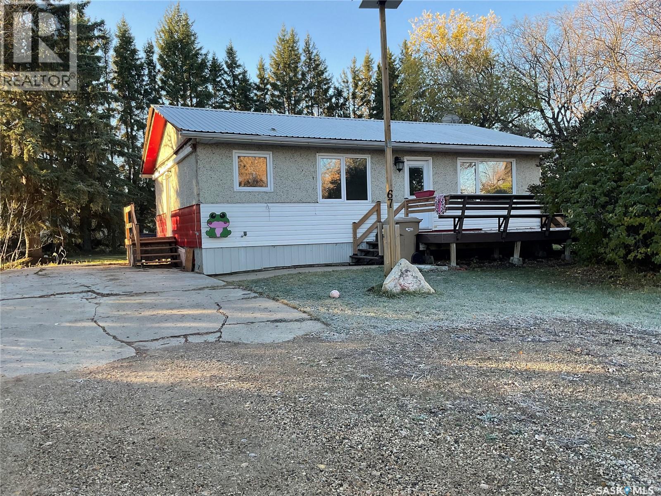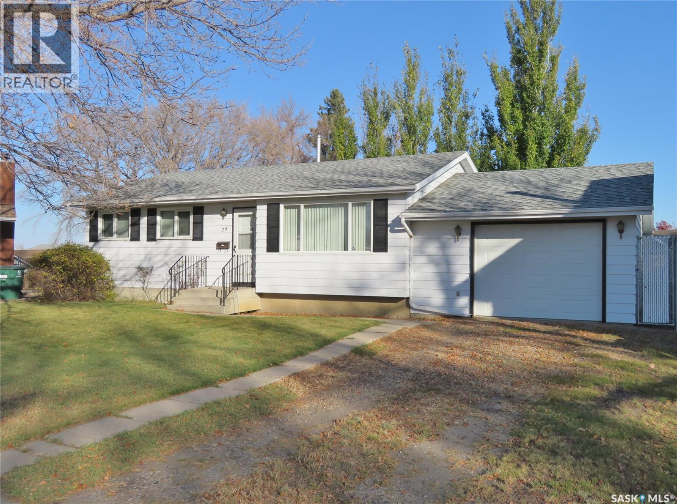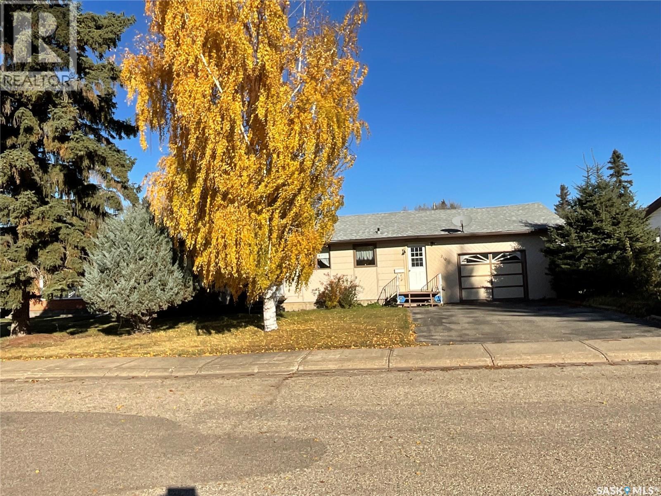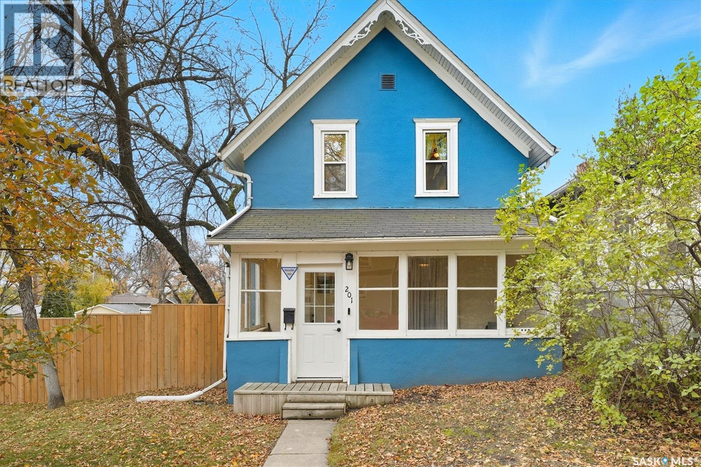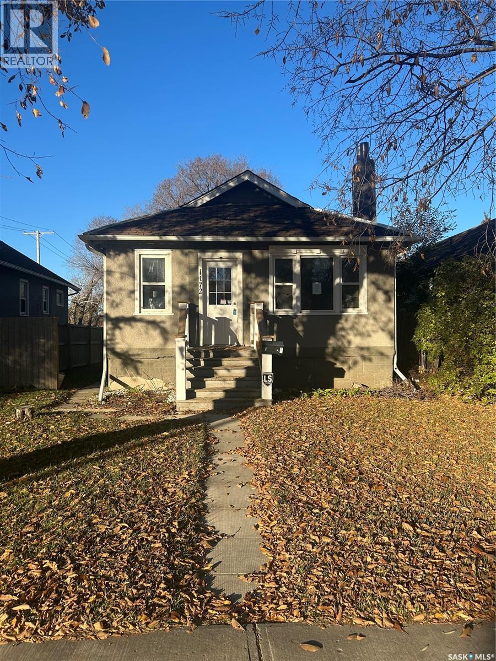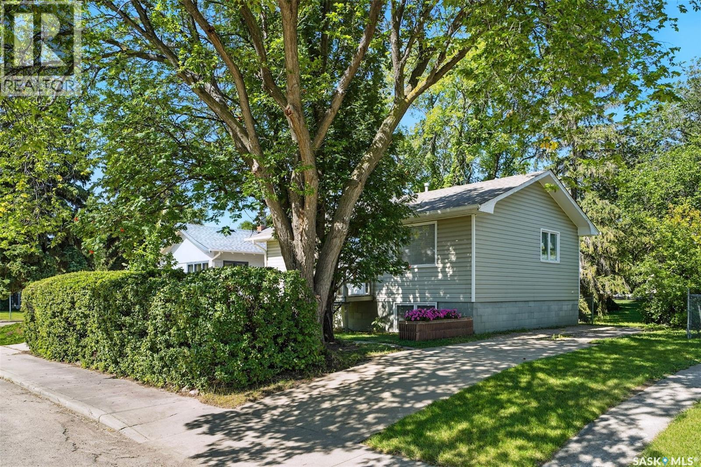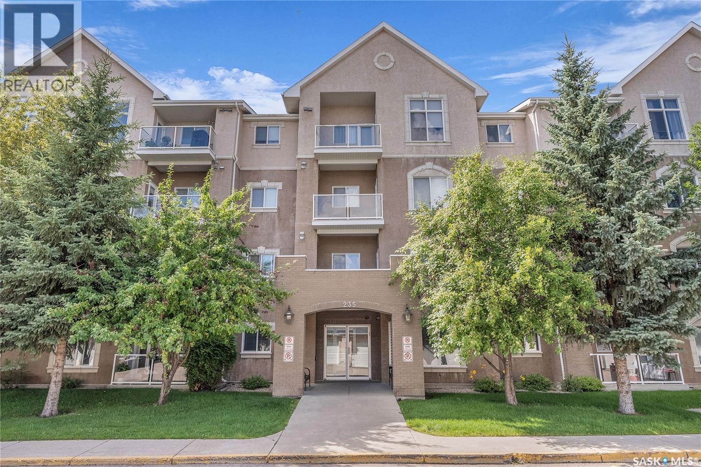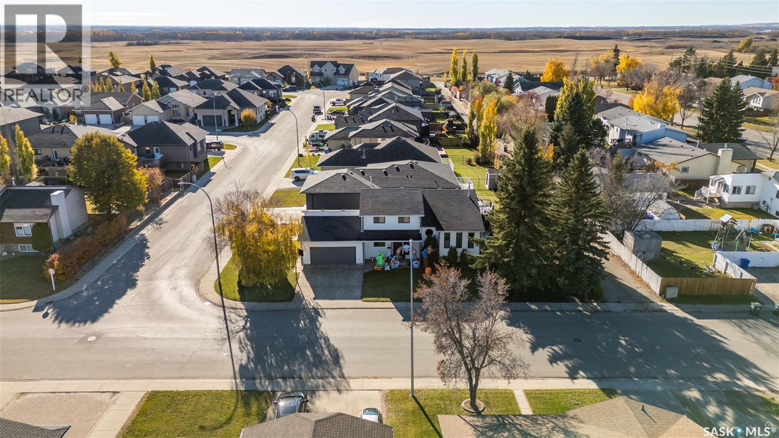- Houseful
- SK
- Blucher Rm No. 343
- S0K
- Mcconnel Road Acreage On 10 Acres
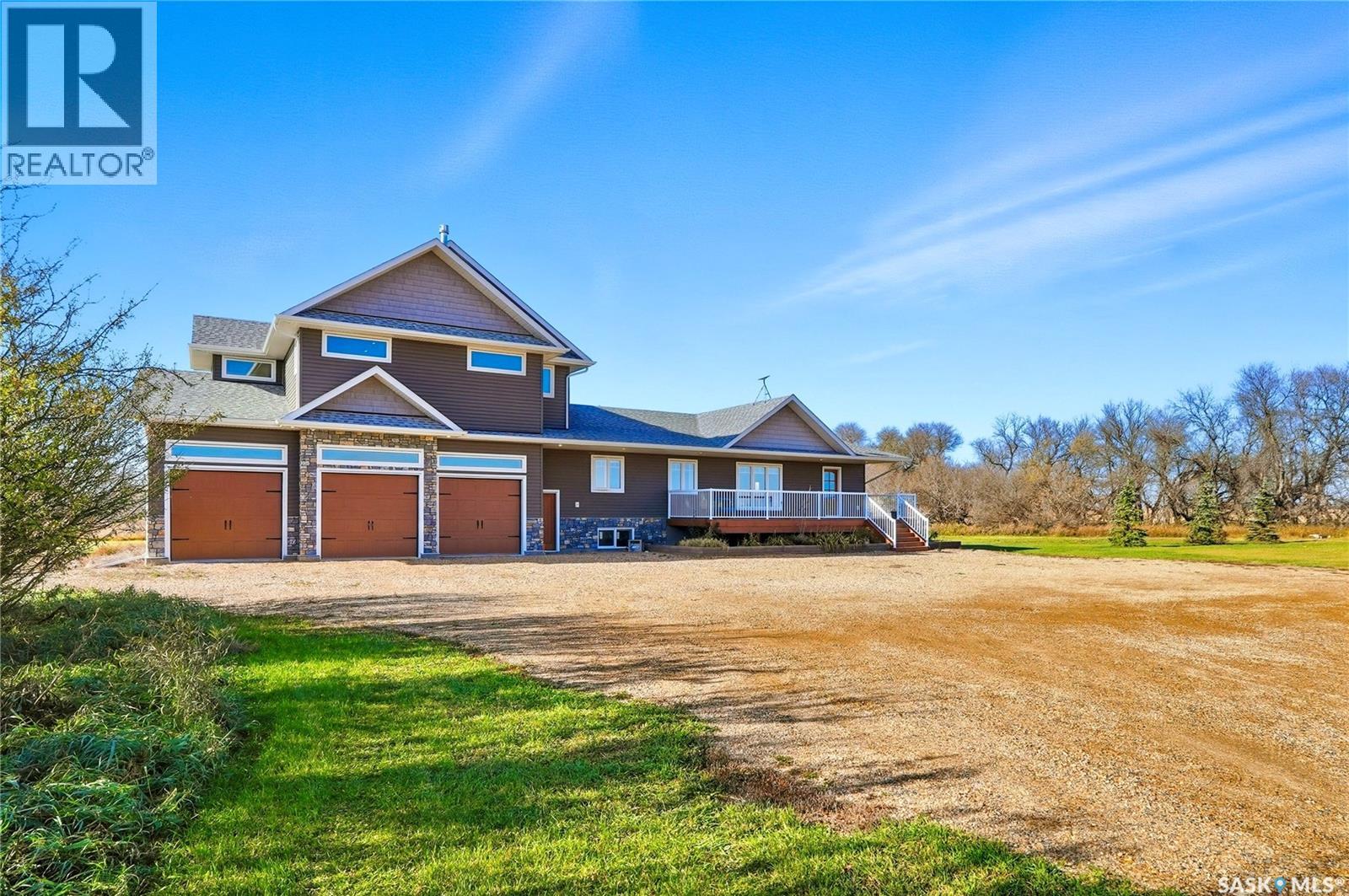
Mcconnel Road Acreage On 10 Acres
Mcconnel Road Acreage On 10 Acres
Highlights
Description
- Home value ($/Sqft)$240/Sqft
- Time on Housefulnew 6 days
- Property typeSingle family
- Lot size10 Acres
- Year built2015
- Mortgage payment
Located southeast of Saskatoon in the RM of Blucher, off Highway 16, along McConnel Road. This stunning 10-acre property offers the perfect blend of luxury and country living. Nestled among scenic farmland, the impressive 4,170 sq ft family home boasts 5 spacious bedrooms and a thoughtfully designed layout ideal for multi-generational living. Step into the grand front foyer, where sleek black tile flooring extends into the main floor laundry and bath. The open-concept main floor is bright and welcoming, featuring a chef-inspired kitchen with wooden cabinetry, tile backsplash, stainless steel appliances, a corner pantry, and a large island perfect for entertaining. Two main-floor bedrooms include one with a private ensuite, while a custom mudroom off the triple heated garage(31'x36') adds practical elegance with built-in shelving and bench storage. Upstairs, the loft showcases a striking glass railing, exposed beams, a cozy stone gas fireplace, and a wet bar complete with tile backsplash, Miele fridge, and dishwasher. The luxurious primary suite is a true retreat with vaulted ceilings, white paneling, a beautiful chandelier, and a spa-like ensuite, featuring white marble tile, quartz counters, double sinks, a glass-enclosed rain shower, heated floors and a corner Jacuzzi tub. The custom walk-in closet offers abundant built-in storage. The fully developed basement includes a large family room, a 4-piece bath with heated floors, two additional bedrooms, and a mechanical room with drip system, a/c, HRV. The 36' x 31' triple heated garage (12' ceilings) is complemented with a bonus space—a home gym or studio—with floor-to-ceiling windows and 12' ceilings. Perfect for fitness or yoga classes. Start the day with morning coffee on the east-facing deck off the kitchen and enjoy serene prairie sunsets from the west-facing back deck or on the stamped concrete patio roasting hotdogs and marshmallows. Call Today. Must be viewed to be truly appreciated. (id:63267)
Home overview
- Cooling Central air conditioning
- Heat source Natural gas
- Heat type Forced air
- # total stories 2
- Has garage (y/n) Yes
- # full baths 5
- # total bathrooms 5.0
- # of above grade bedrooms 5
- Community features School bus
- Lot desc Lawn
- Lot dimensions 10
- Lot size (acres) 10.0
- Building size 4170
- Listing # Sk021138
- Property sub type Single family residence
- Status Active
- Primary bedroom 5.791m X 5.791m
Level: 2nd - Living room 6.985m X 5.537m
Level: 2nd - Ensuite bathroom (# of pieces - 5) 4.115m X 2.718m
Level: 2nd - Bathroom (# of pieces - 2) 3.658m X 1.524m
Level: 2nd - Other 6.985m X 6.579m
Level: 2nd - Storage 3.581m X 2.743m
Level: 2nd - Other 6.121m X 3.861m
Level: Basement - Bedroom 5.309m X 3.226m
Level: Basement - Family room 7.29m X 5.105m
Level: Basement - Bathroom (# of pieces - 4) 3.226m X 1.499m
Level: Basement - Bedroom 4.445m X 3.378m
Level: Basement - Ensuite bathroom (# of pieces - 3) 2.642m X 1.499m
Level: Main - Bedroom 3.962m X 3.454m
Level: Main - Laundry 2.311m X 2.413m
Level: Main - Kitchen 4.496m X 3.505m
Level: Main - Mudroom 4.75m X 3.023m
Level: Main - Dining room 4.496m X 2.819m
Level: Main - Foyer 6.248m X 2.438m
Level: Main - Bedroom 3.353m X 3.023m
Level: Main - Living room 4.42m X 3.785m
Level: Main
- Listing source url Https://www.realtor.ca/real-estate/29005506/mcconnel-road-acreage-on-10-acres-blucher-rm-no-343
- Listing type identifier Idx

$-2,664
/ Month


