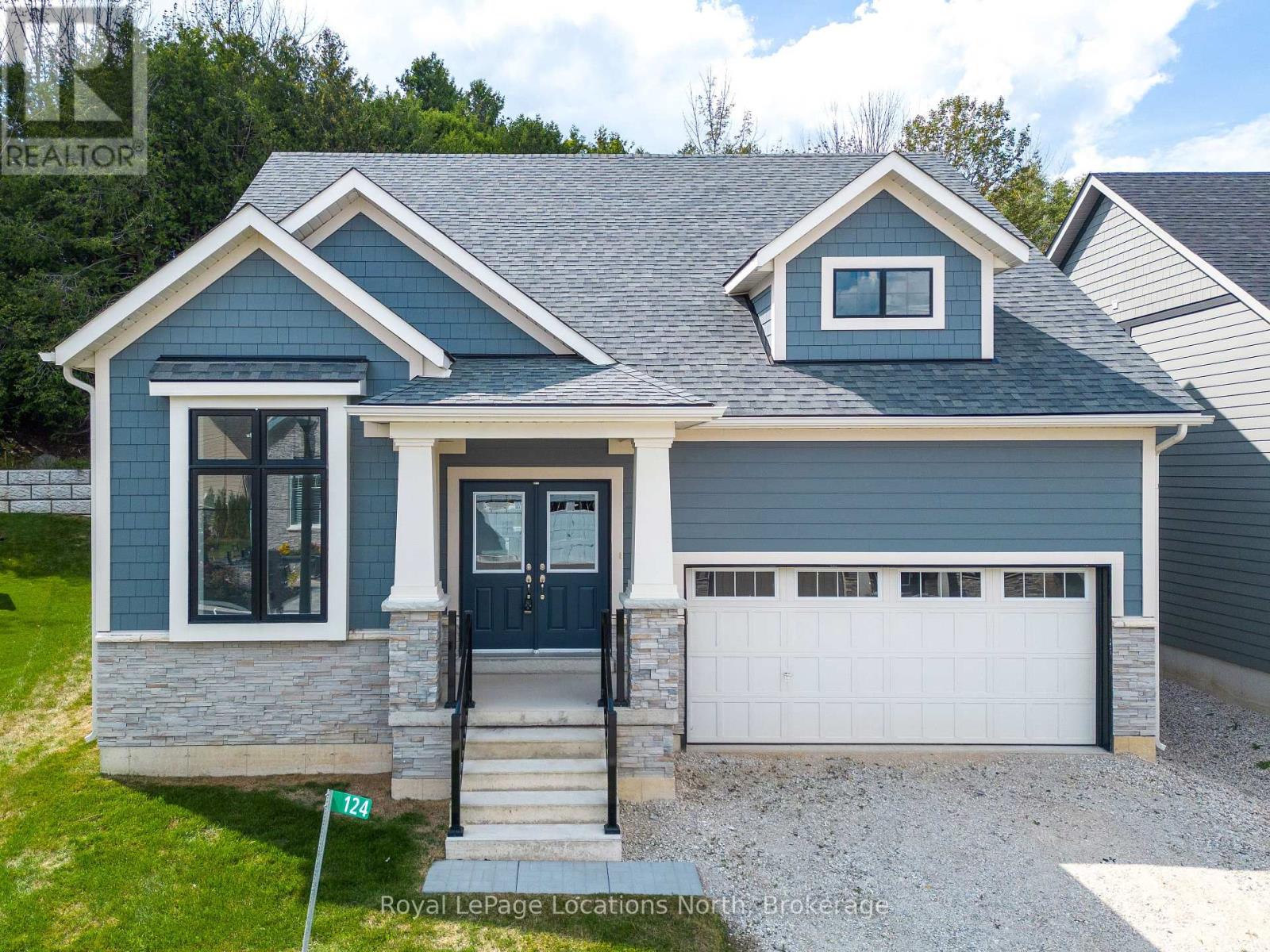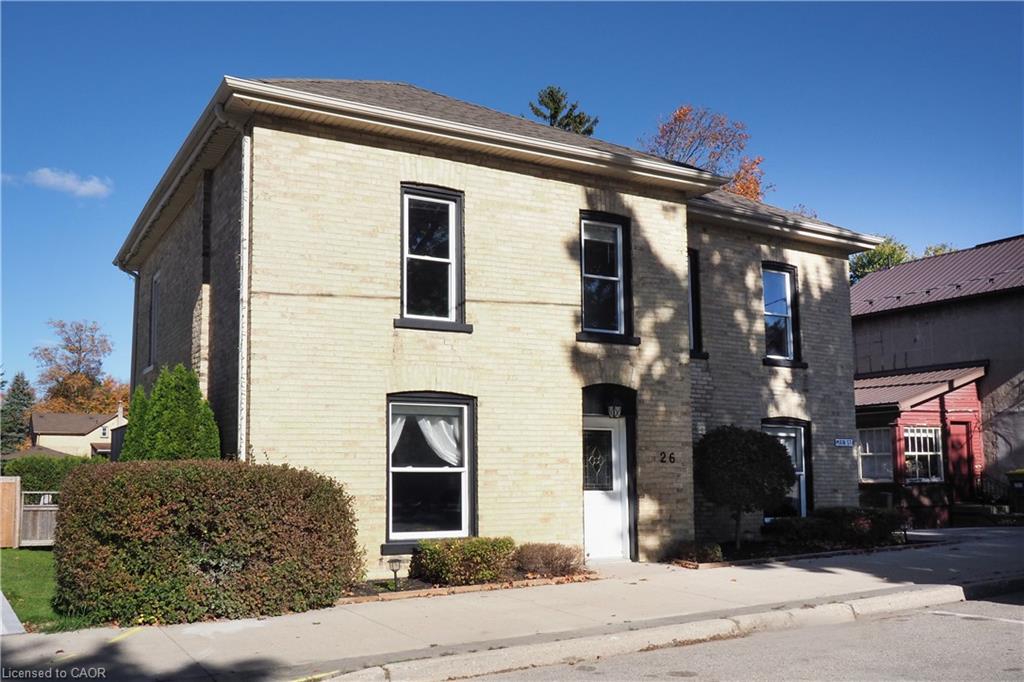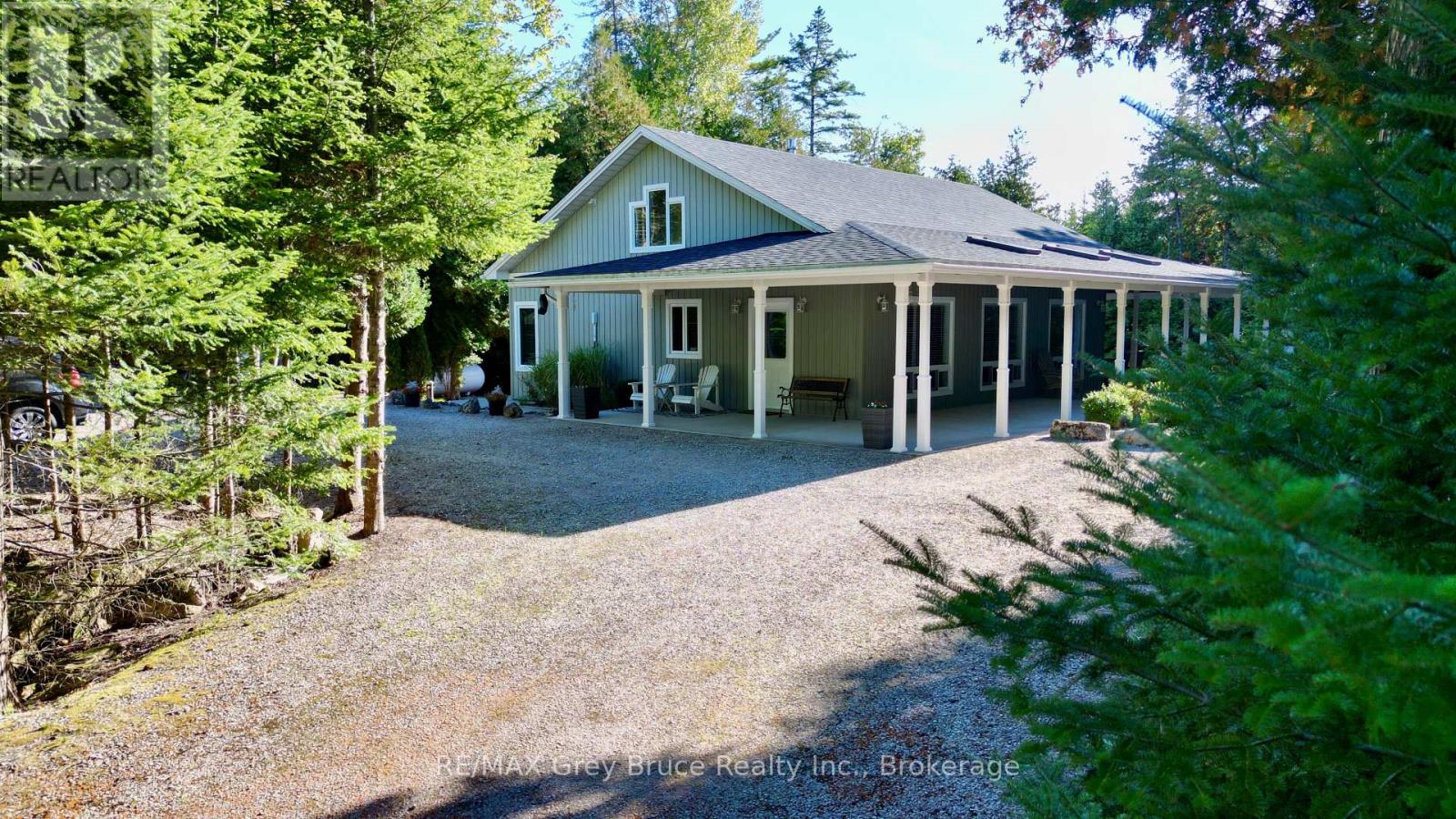- Houseful
- ON
- The Blue Mountains
- N0H
- 124 Beacon Dr

Highlights
Description
- Time on Houseful48 days
- Property typeSingle family
- Mortgage payment
New Home (2024) in The Cottages at Lora Bay Steps to the Beach!Embrace the lifestyle you've always dreamed of in this stunning new home(2024) on a premium lot in The Cottages at Lora Bay, just steps to Georgian Bay. Residents enjoy access to an array of sought-after amenities, including the renowned Lora Bay Golf Course, a restaurant, a private members-only lodge, a gym, and two picturesque beaches. Plus, you're justa short drive or bike ride from downtown Thornbury, where award-winning restaurants, coffee shops, and boutiques await.Inside, the open-plan main floor is designed for modern living, featuring 9-ft ceilings throughout and soaring vaulted ceilings in the great room. The stylish kitchen boasts quartz countertops, island and pantry. The inviting living space has a stunning stone-surround gas fireplace and sliding doors lead out to a private outdoor space, where you can unwind and enjoy views of the green space offering year-round natural beauty.The main floor primary suite is a peaceful retreat, complete with a walk-in closet and 3-pc ensuite featuring a large shower with a built-in bench and niche. A mudroom with laundry and garage access, plus a dedicated office/den, add to the homes functional appeal.Upstairs, a bonus loft space overlooks the living room perfect as a reading nook or extra lounge area. A spacious guest bedroom with ample closet space and a 4pc bathroom completes this level.The unfinished 1371sqft lower level provides incredible potential for additional guest accommodations or expanded living space to suit your needs.Backing onto lush green space, this home offers privacy and tranquility while remaining close to everything the area has to offer.Enjoy a short drive to private ski and golf clubs, making this the perfect four-season retreat.Lora Bay condo fees 178.33 per month. (id:63267)
Home overview
- Cooling Central air conditioning
- Heat source Natural gas
- Heat type Forced air
- Sewer/ septic Sanitary sewer
- # total stories 2
- # parking spaces 4
- Has garage (y/n) Yes
- # full baths 2
- # half baths 1
- # total bathrooms 3.0
- # of above grade bedrooms 3
- Has fireplace (y/n) Yes
- Community features Community centre
- Subdivision Blue mountains
- Water body name Georgian bay
- Directions 1941341
- Lot size (acres) 0.0
- Listing # X12374118
- Property sub type Single family residence
- Status Active
- Loft 7.51m X 3.84m
Level: 2nd - 2nd bedroom 3.7m X 4.28m
Level: 2nd - Bathroom Measurements not available
Level: 2nd - Bathroom Measurements not available
Level: Main - Great room 7.44m X 4.19m
Level: Main - 3rd bedroom 2.95m X 3.99m
Level: Main - Primary bedroom 3.76m X 4.53m
Level: Main - Kitchen 4.46m X 3.87m
Level: Main - Bathroom Measurements not available
Level: Main - Dining room 2.99m X 3.87m
Level: Main
- Listing source url Https://www.realtor.ca/real-estate/28798736/124-beacon-drive-blue-mountains-blue-mountains
- Listing type identifier Idx

$-3,024
/ Month











