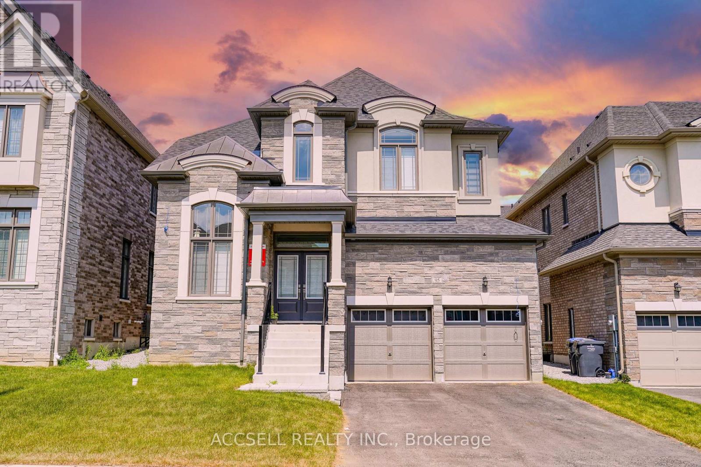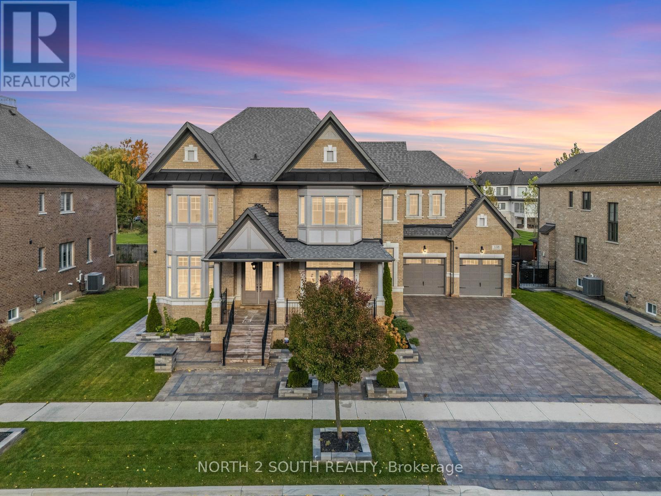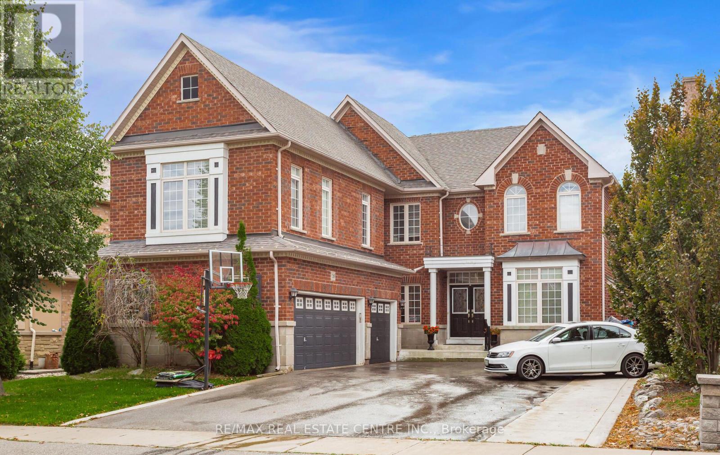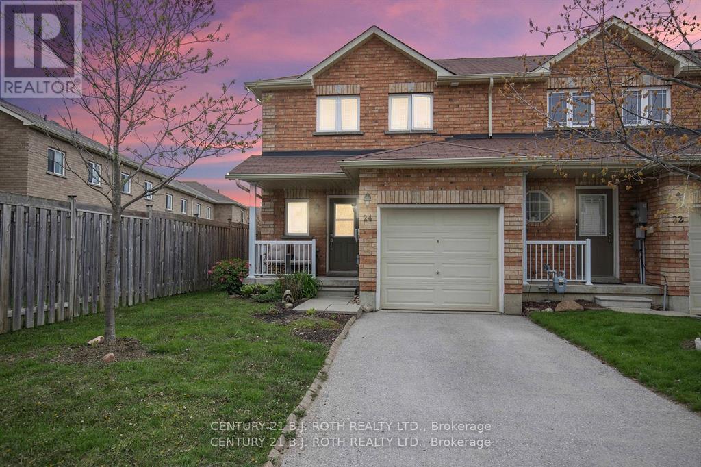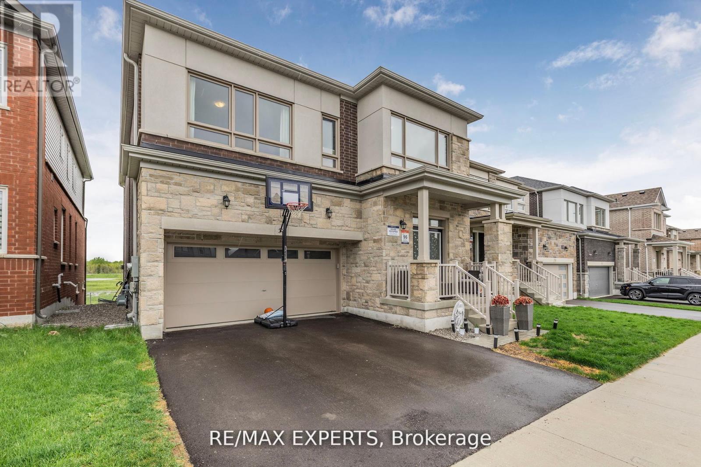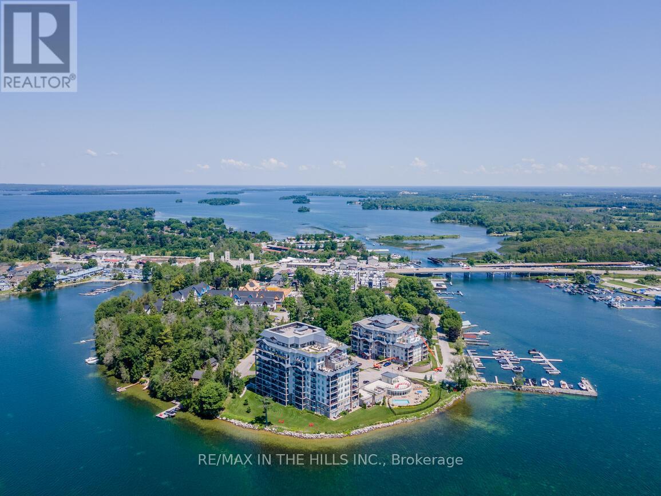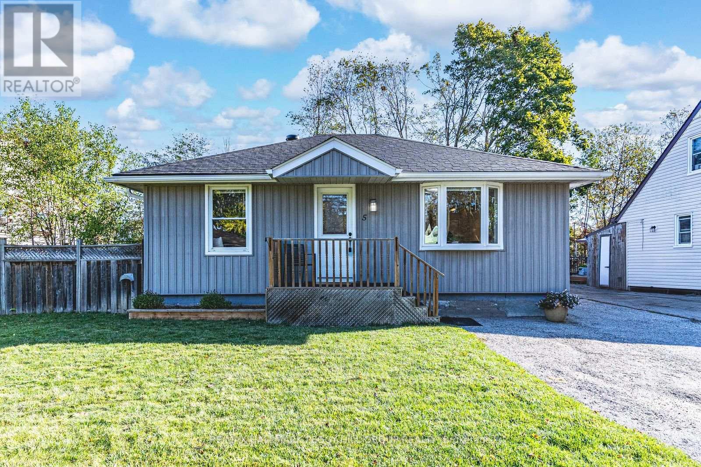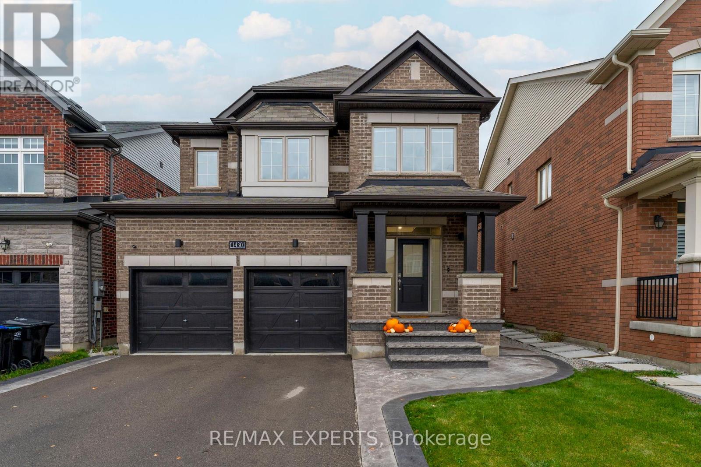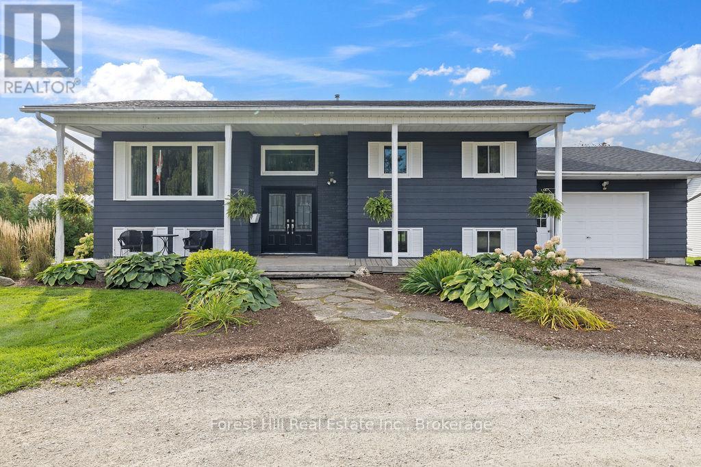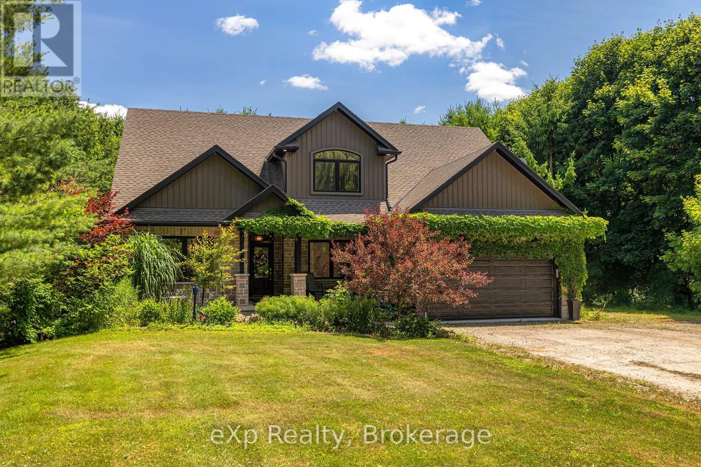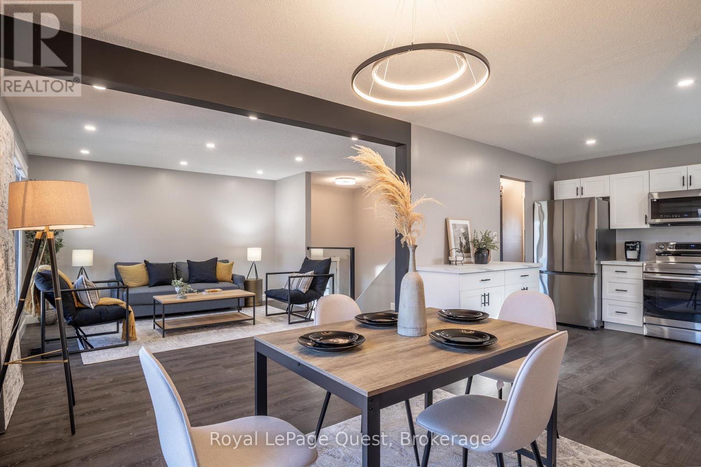- Houseful
- ON
- The Blue Mountains
- Thornbury
- 145 Russell St W

Highlights
Description
- Time on Housefulnew 19 hours
- Property typeSingle family
- StyleBungalow
- Neighbourhood
- Median school Score
- Mortgage payment
Welcome to 145 Russell St W - a stunning 4-bedroom, 3-bath home set on a spacious, tree-lined lot in one of Thornbury's most desirable neighborhoods. Perfect for both relaxing and entertaining, this beautifully renovated home offers a seamless blend of modern luxury and timeless character. Located on a quiet street surrounded by mature trees, you'll enjoy the convenience of being just a short walk to Beaver Valley Elementary School, local churches, and downtown Thornbury and Clarksburg. Step inside to an inviting open-concept layout featuring vaulted ceilings, floor-to-ceiling windows, and a custom chef's kitchen complete with premium finishes and quality craftsmanship. The interior boasts a large exposed brick foyer, wood beam accents, and rich hardwood floors throughout the main level. Gather around the cozy wood-burning fireplace and enjoy time with family and friends in the spacious living room. The lower level offers a large, open entertainment and recreation space - ideal for hosting or unwinding. Your backyard oasis is designed for relaxation and fun, complete with a 1,200 sq. ft. cedar deck, hot tub, and a 20' x 40' heated inground pool - perfect for summer gatherings. This home has been extensively updated for comfort and peace of mind, including: Custom kitchen (2022) Custom built-in closets (2022) Two new bathrooms (2022) Windows & doors (2022) Interior doors & trim (2022) New fencing (2022) Furnace & A/C (2023) Window coverings (2023) Garage doors (2024) New roof (2025)145 Russell St W is a move-in-ready home that perfectly combines quality, design, and location - offering a true Thornbury lifestyle just steps from the best the community has to offer. (id:63267)
Home overview
- Cooling Central air conditioning
- Heat source Natural gas
- Heat type Forced air
- Has pool (y/n) Yes
- Sewer/ septic Sanitary sewer
- # total stories 1
- Fencing Fenced yard
- # parking spaces 8
- Has garage (y/n) Yes
- # full baths 2
- # half baths 1
- # total bathrooms 3.0
- # of above grade bedrooms 4
- Subdivision Blue mountains
- Lot desc Landscaped
- Lot size (acres) 0.0
- Listing # X12502072
- Property sub type Single family residence
- Status Active
- 3rd bedroom 4.04m X 5.63m
Level: Basement - Laundry 3.46m X 2.92m
Level: Basement - 4th bedroom 3.99m X 3.07m
Level: Basement - Dining room 5.57m X 4.44m
Level: Main - Living room 4.3m X 7.66m
Level: Main - Kitchen 5.64m X 4.54m
Level: Main - Foyer 3.23m X 2.19m
Level: Main - Primary bedroom 4.56m X 3.34m
Level: Main - Bedroom 3.45m X 2.92m
Level: Main
- Listing source url Https://www.realtor.ca/real-estate/29059365/145-russell-street-w-blue-mountains-blue-mountains
- Listing type identifier Idx

$-5,000
/ Month

