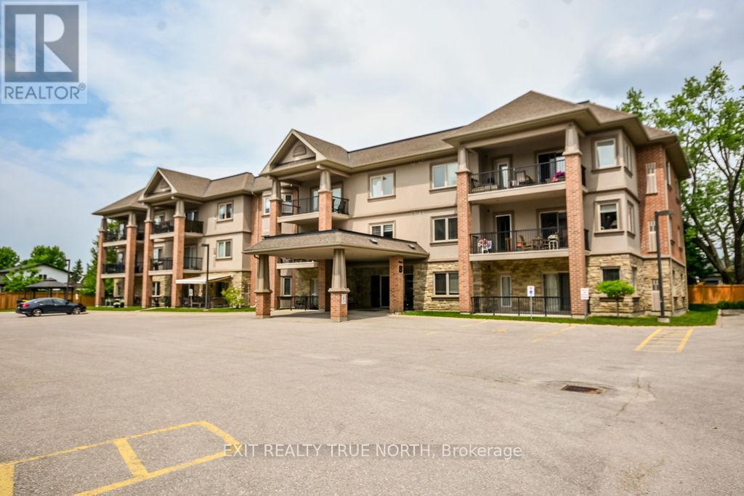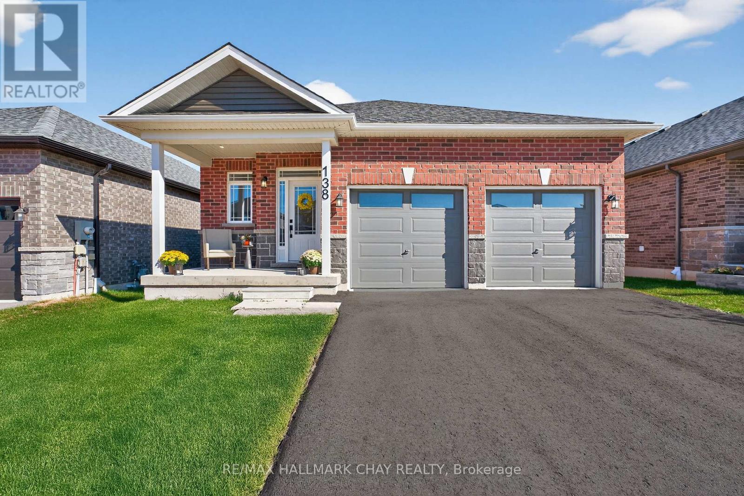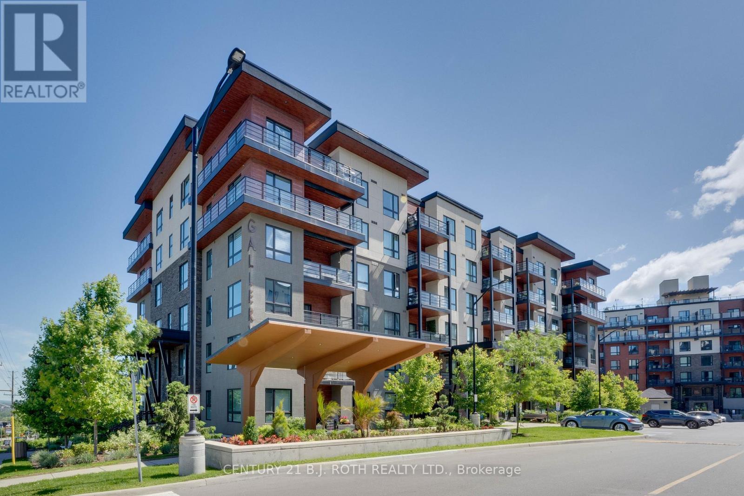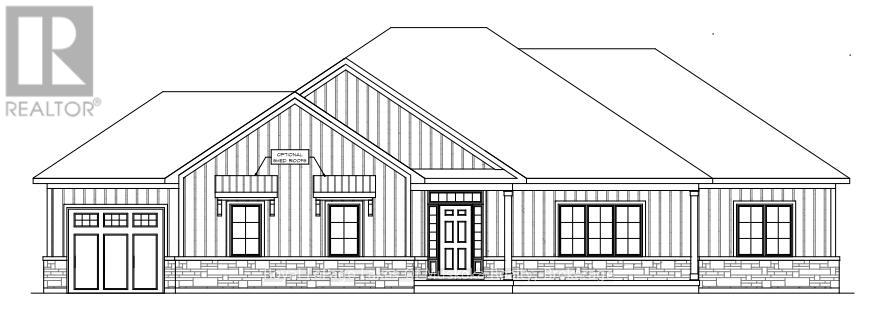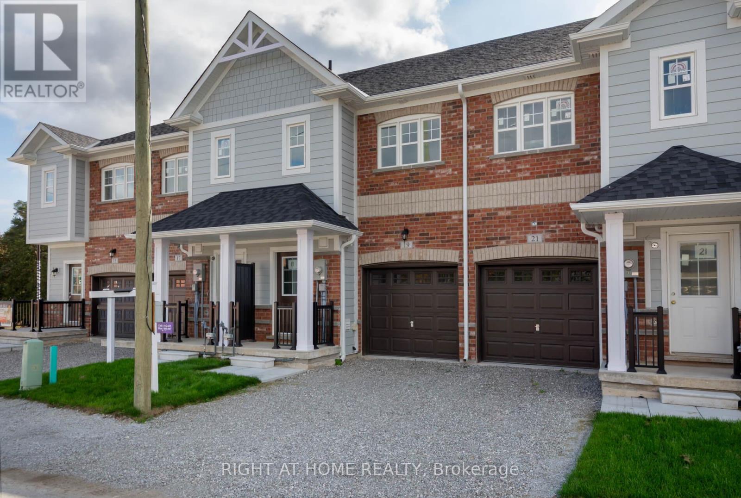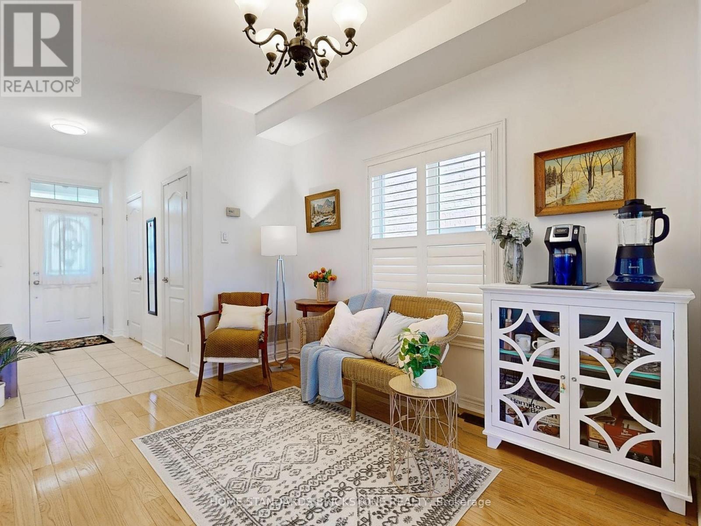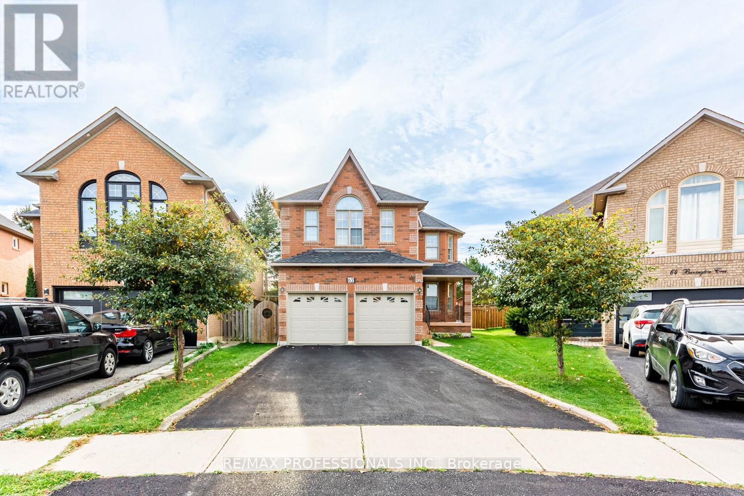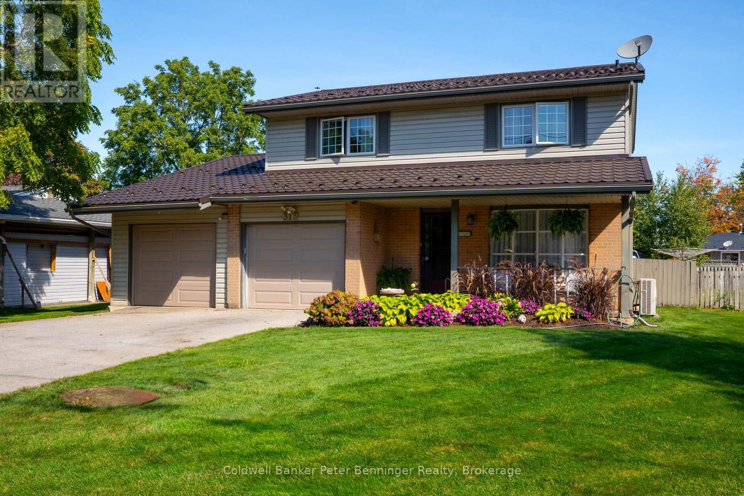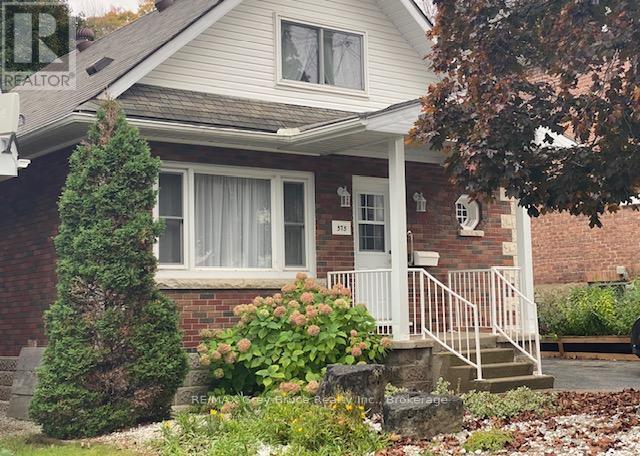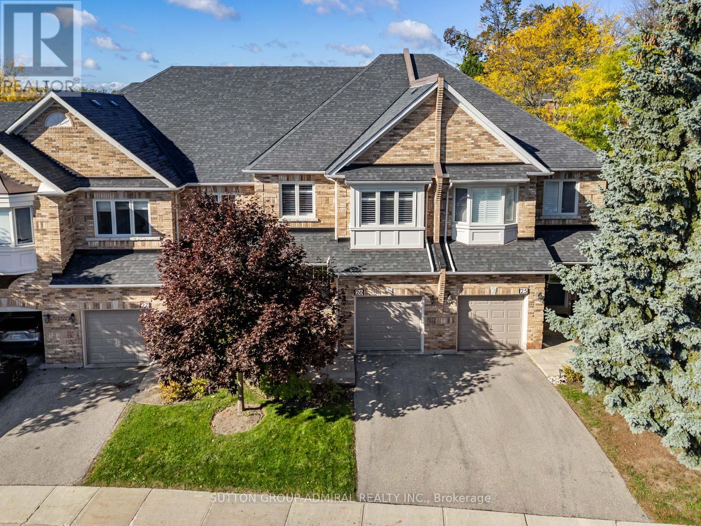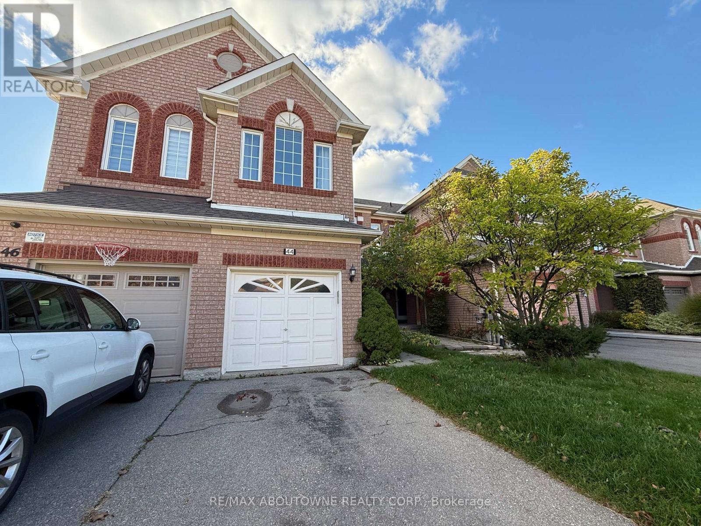- Houseful
- ON
- Blue Mountains
- N0H
- 155 Clark St
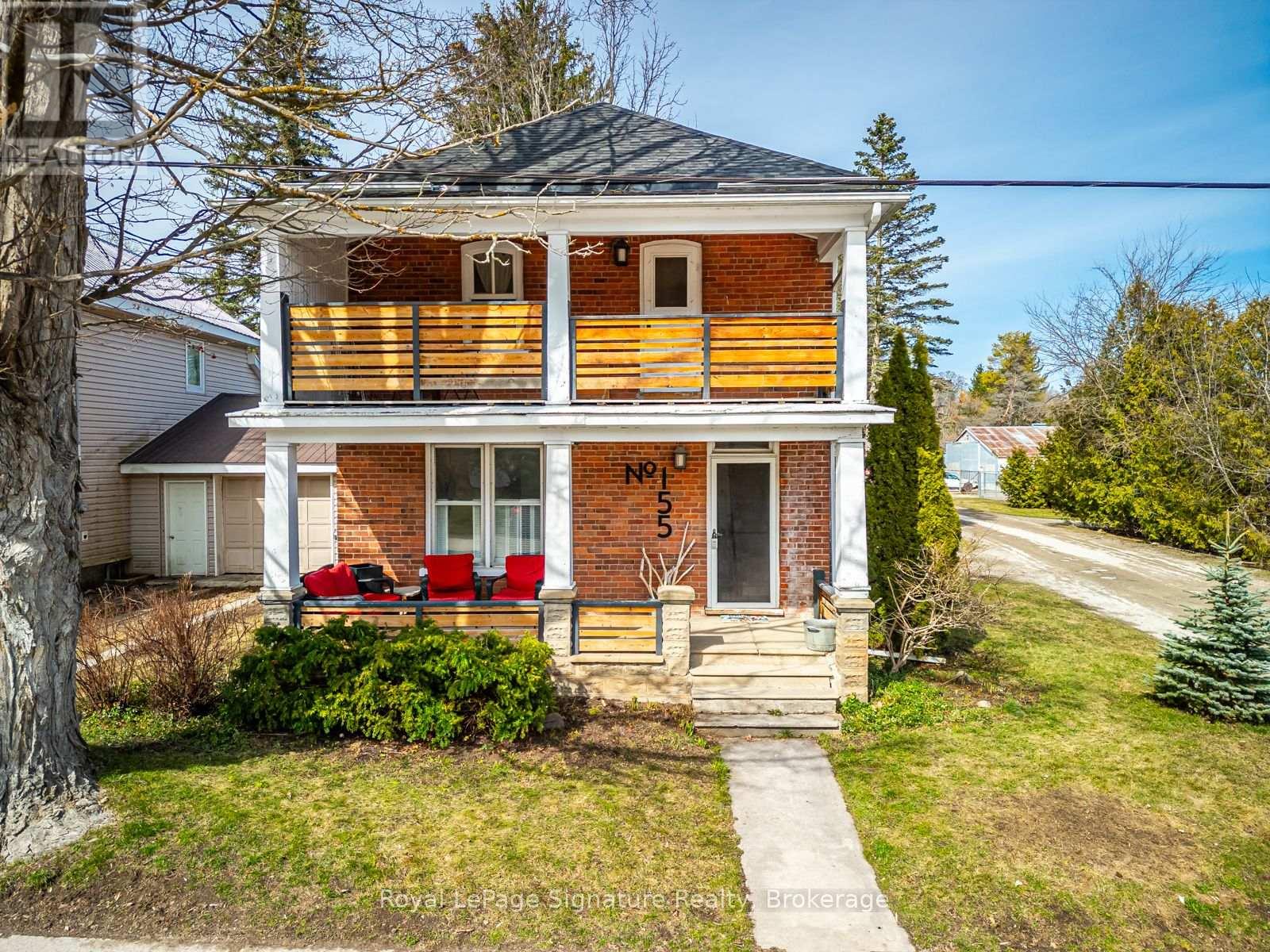
Highlights
Description
- Time on Houseful51 days
- Property typeSingle family
- Median school Score
- Mortgage payment
In the heart of Clarksburg, this classic red brick home seamlessly blends historical charm with modern comforts. Offering three bedrooms, two bathrooms, and generous living spaces, its thoughtfully designed for both everyday living and entertaining. The inviting country kitchen provides abundant storage and is a true gathering place for those who love to cook and host. Original wood floors, custom built-in cabinetry, solid wood doors, and detailed trim showcase the timeless craftsmanship of the home. Step outside to a private, tree-lined backyard featuring a spacious flagstone patio and hot tub perfect for relaxing or enjoying time with family and friends. Mature landscaping enhances the sense of privacy and tranquility.All of this is just steps from Clarksburg's best amenities, including Clendenan Conservation Area, Fireman's Park, scenic hiking trails, and the shops and cafes of the charming downtown. This is your opportunity to own a timeless gem in one of the areas most desirable communities. (id:63267)
Home overview
- Cooling Central air conditioning
- Heat source Natural gas
- Heat type Forced air
- Sewer/ septic Septic system
- # total stories 2
- Fencing Fenced yard
- # parking spaces 3
- Has garage (y/n) Yes
- # full baths 1
- # half baths 1
- # total bathrooms 2.0
- # of above grade bedrooms 3
- Has fireplace (y/n) Yes
- Subdivision Blue mountains
- Lot size (acres) 0.0
- Listing # X12372160
- Property sub type Single family residence
- Status Active
- Primary bedroom 2.66m X 5.23m
Level: 2nd - Bedroom 2.64m X 5.1m
Level: 2nd - Bedroom 3.17m X 2.38m
Level: 2nd - Living room 3.86m X 4.16m
Level: Main - Dining room 4.16m X 4.03m
Level: Main - Kitchen 3.63m X 4.03m
Level: Main - Laundry 4.06m X 1.78m
Level: Main - Recreational room / games room 6.68m X 3.61m
Level: Main - Den 4.16m X 1.98m
Level: Main
- Listing source url Https://www.realtor.ca/real-estate/28794934/155-clark-street-blue-mountains-blue-mountains
- Listing type identifier Idx

$-1,933
/ Month

