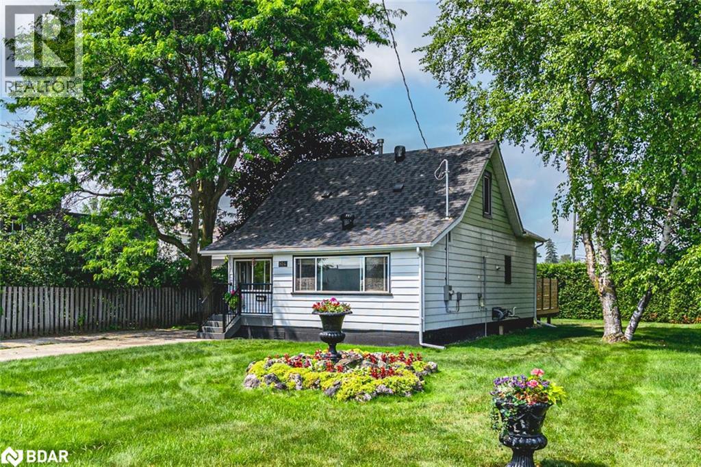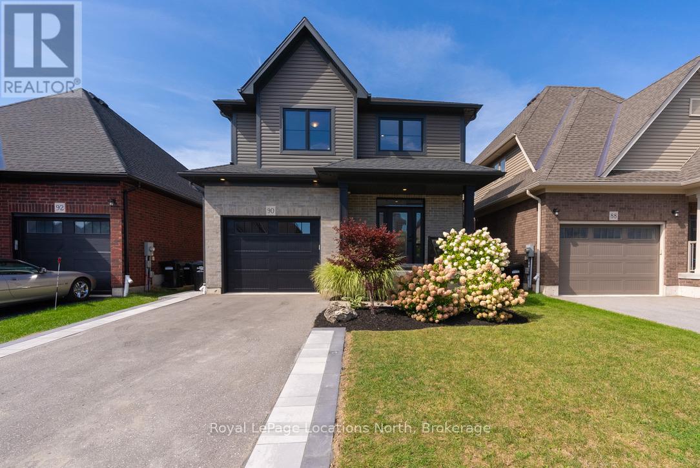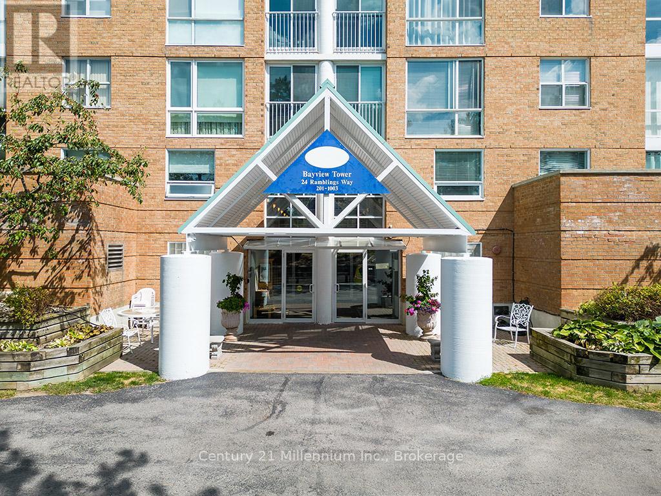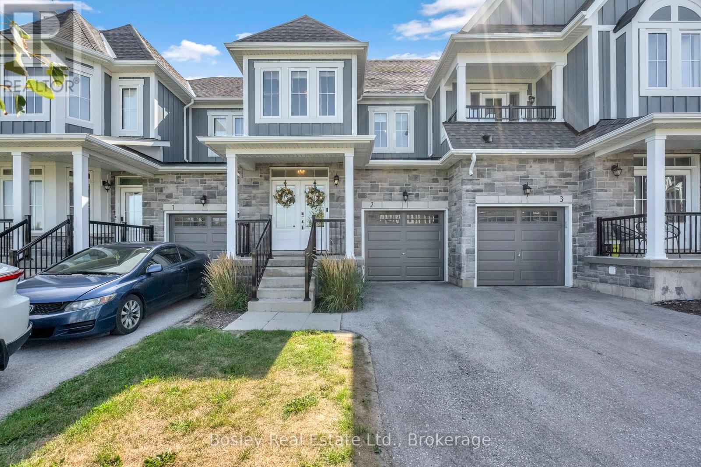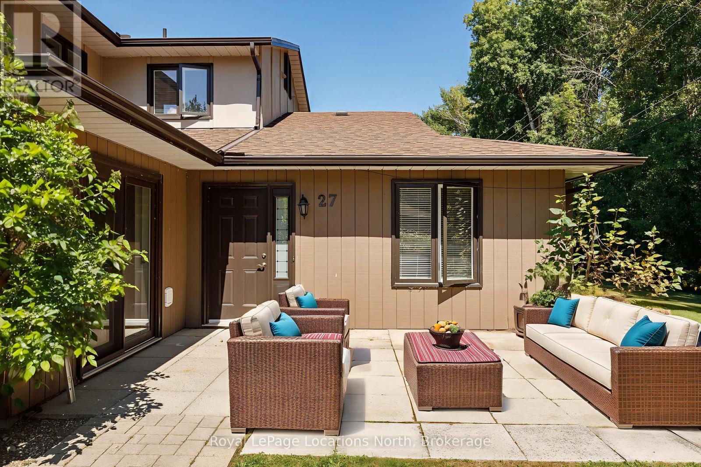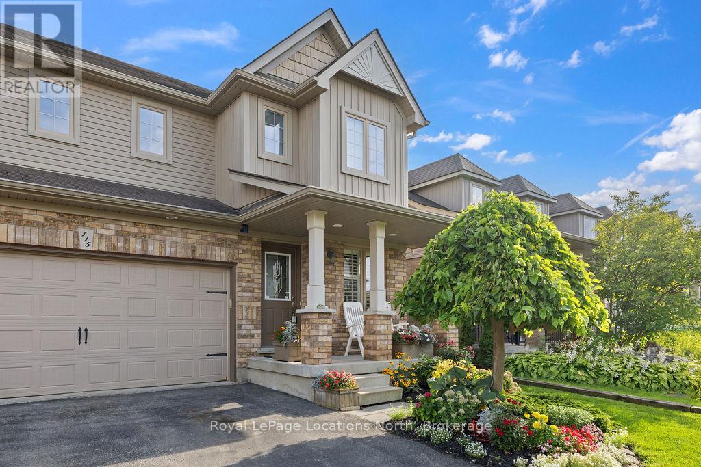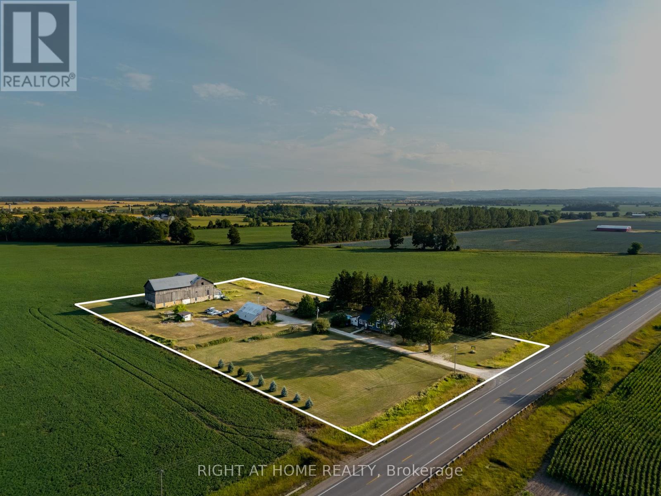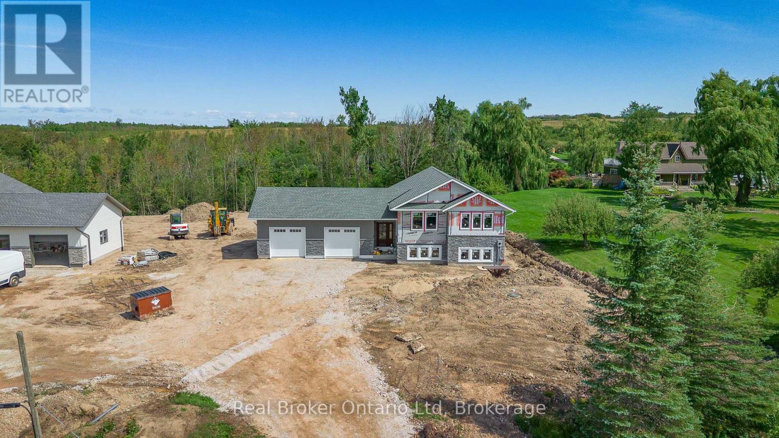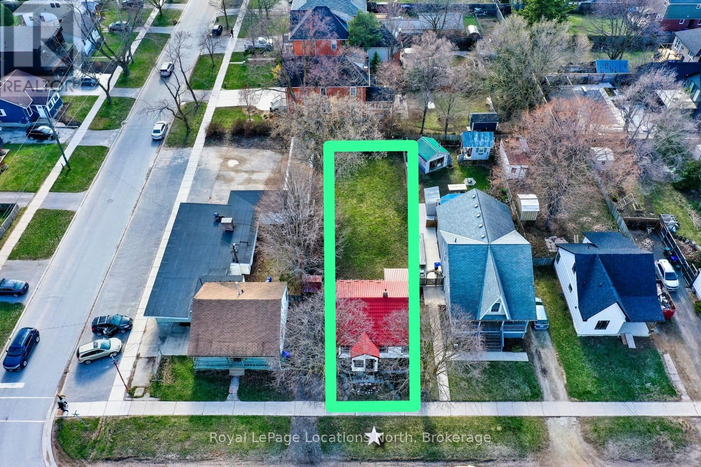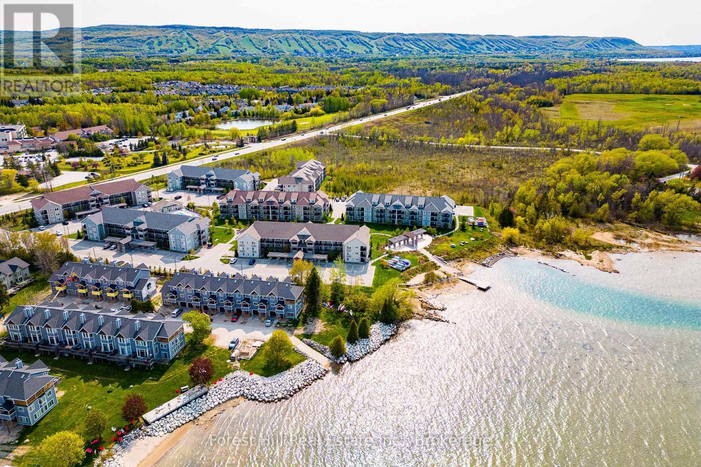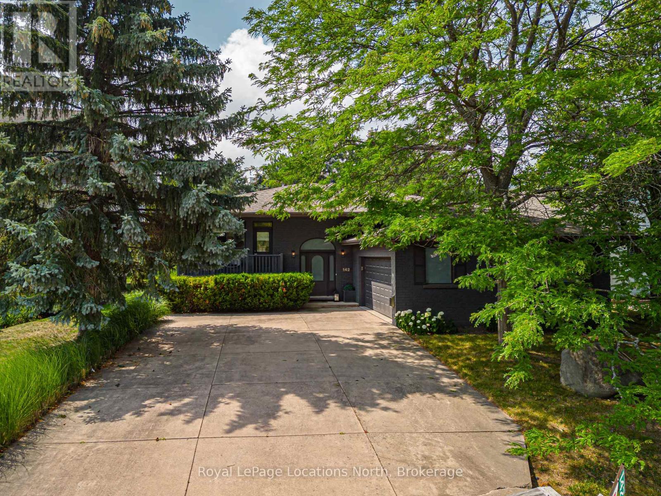- Houseful
- ON
- Blue Mountains
- Blue Mountain Resort Area
- 105 22 Beckwith Ln
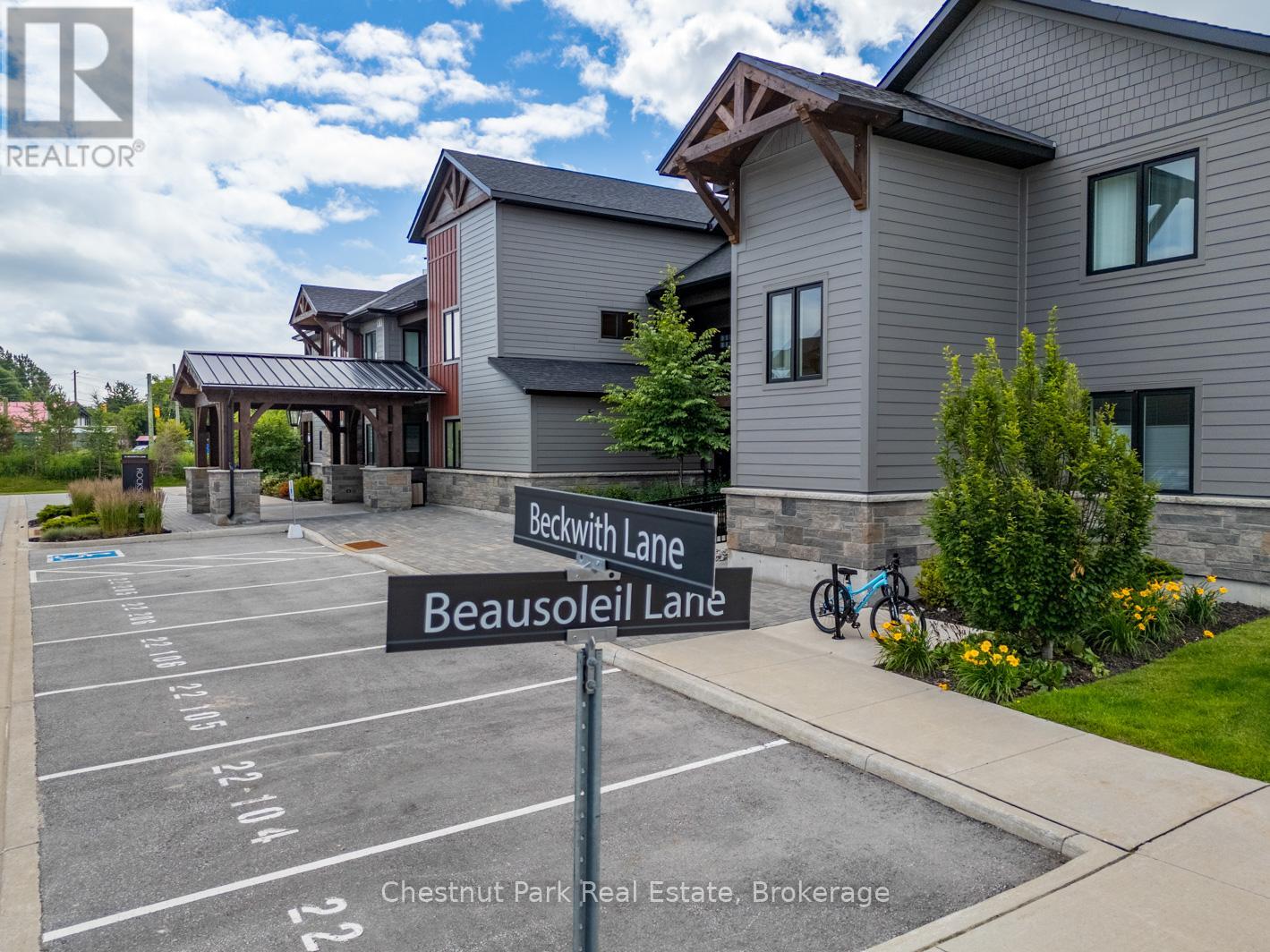
Highlights
Description
- Time on Houseful50 days
- Property typeSingle family
- Neighbourhood
- Mortgage payment
Fabulous Blue Mountain condominium radiates a welcoming ambiance with its 2 bedrooms and 2 bathrooms. Located in the sought-after Mountain House development grants access to the highly regarded Zephyr Springs Nordic spa, boasting an array of luxurious amenities such as invigorating hot and cold pools, a rejuvenating sauna, a well-equipped fitness and yoga room, and an inviting apres ski lodge featuring a fireplace. The open concept living area features a gas fireplace and seamlessly connects to the balcony offering picturesque views of the Osler Ski Club and Escarpment. Indulge in a carefree lifestyle as you stroll along the nearby trail to reach the hills of Blue Mountain and the Village, or take a short drive to access golfing, Georgian Bay waterfront, and the various amenities Collingwood has to offer. The unit includes exclusive parking for 1 car, as well as visitor parking for guests. Embrace all of what Blue Mountain has to offer! (id:63267)
Home overview
- Cooling Central air conditioning
- Heat source Natural gas
- Heat type Forced air
- Has pool (y/n) Yes
- # parking spaces 1
- # full baths 2
- # total bathrooms 2.0
- # of above grade bedrooms 2
- Has fireplace (y/n) Yes
- Community features Pet restrictions
- Subdivision Blue mountains
- Lot size (acres) 0.0
- Listing # X12291813
- Property sub type Single family residence
- Status Active
- Foyer 1.66m X 2.688m
Level: Main - Bathroom 2.457m X 1.527m
Level: Main - 2nd bedroom 2.805m X 2.785m
Level: Main - Dining room 2.447m X 2.461m
Level: Main - Other 1.464m X 1.004m
Level: Main - Laundry 1.464m X 1.51m
Level: Main - Kitchen 2.447m X 2.945m
Level: Main - Bathroom 2.459m X 2.257m
Level: Main - Living room 3.306m X 2.837m
Level: Main - Primary bedroom 3.011m X 3.222m
Level: Main
- Listing source url Https://www.realtor.ca/real-estate/28620013/105-22-beckwith-lane-blue-mountains-blue-mountains
- Listing type identifier Idx

$-919
/ Month

