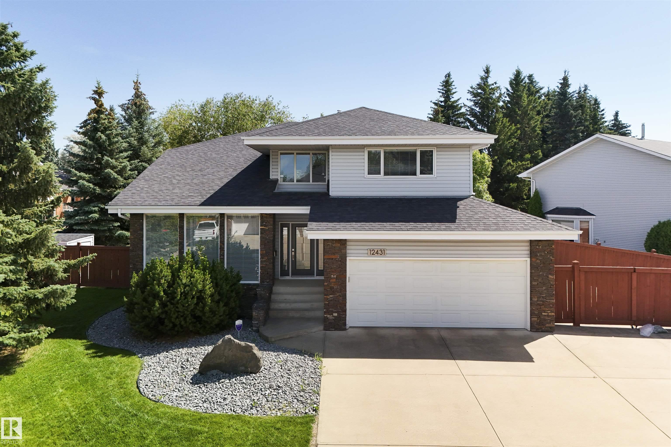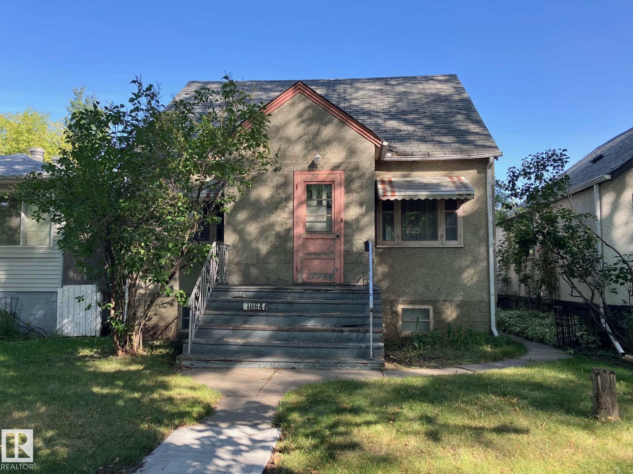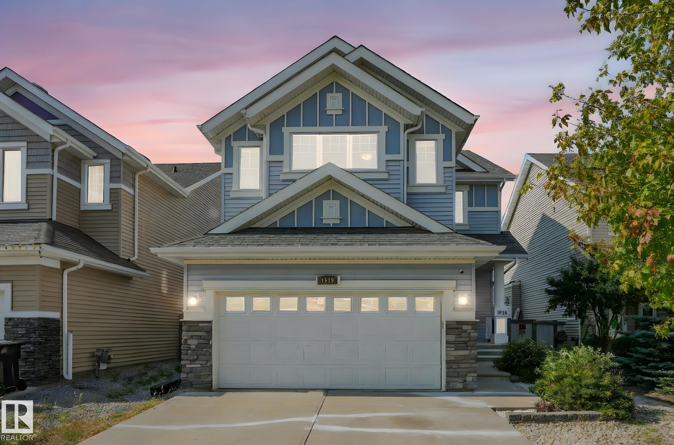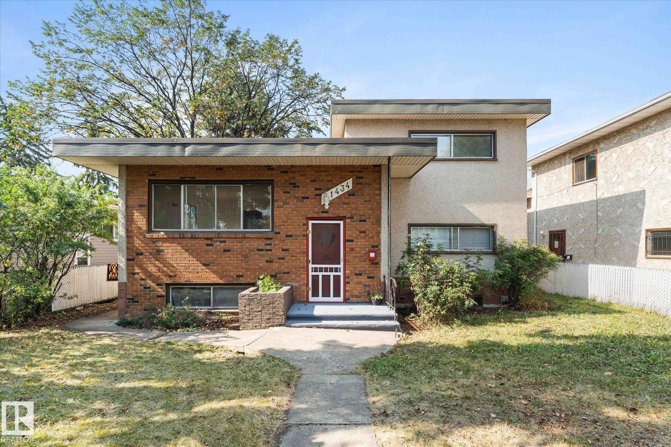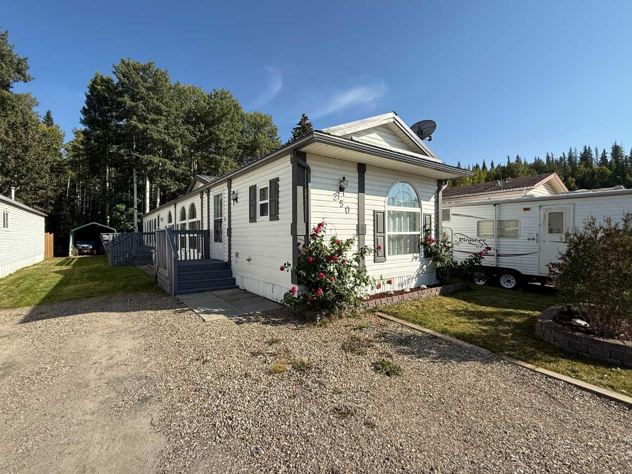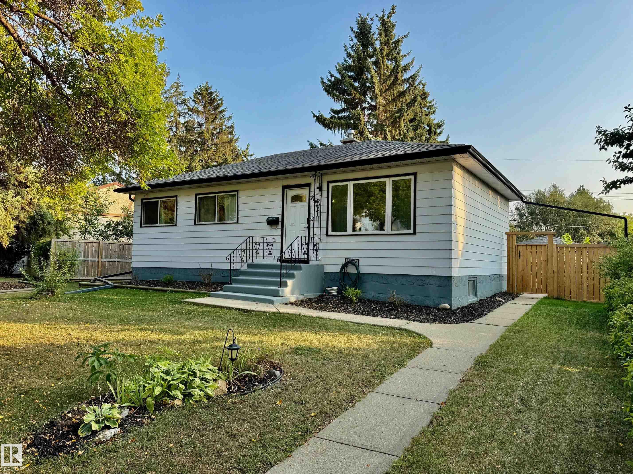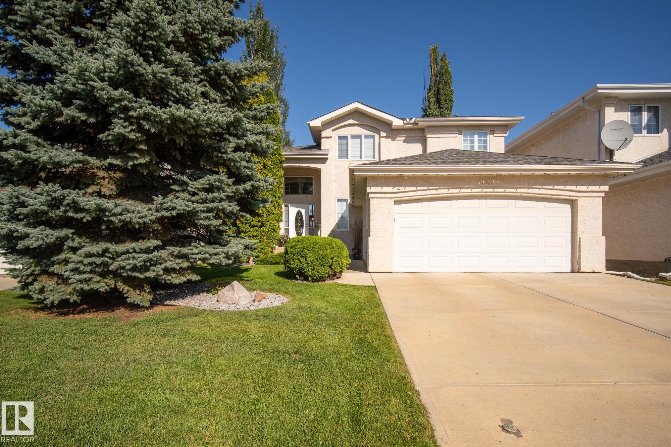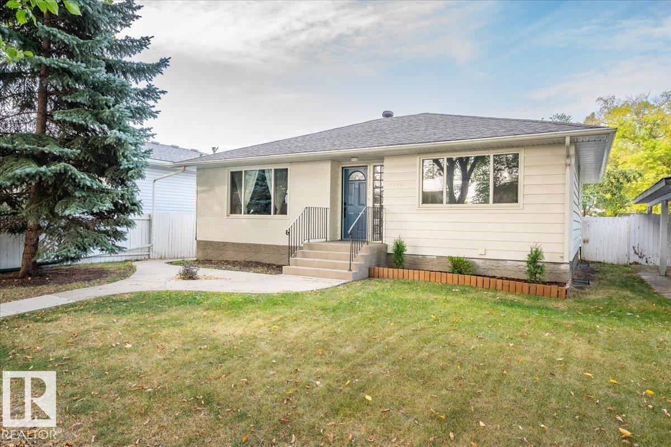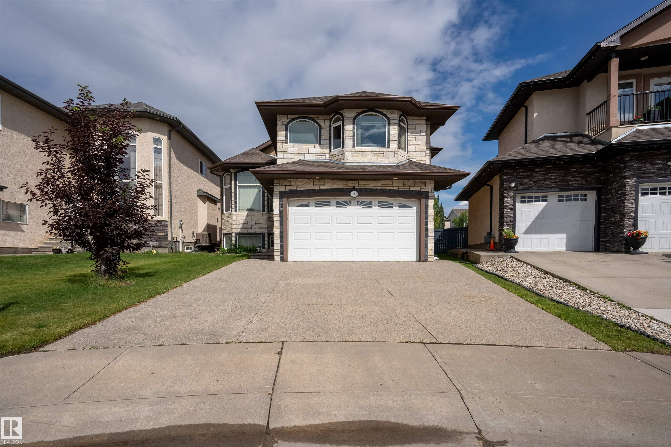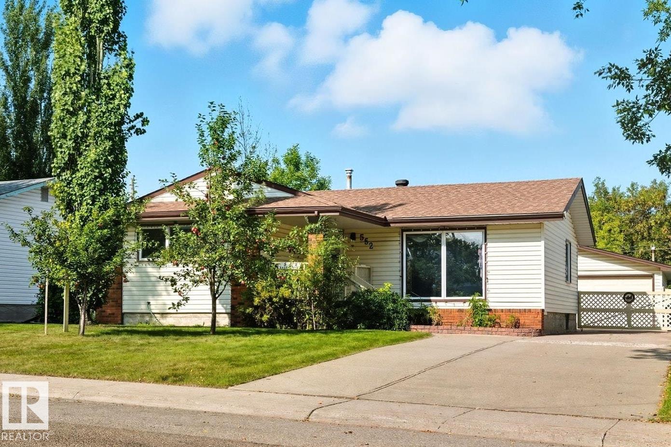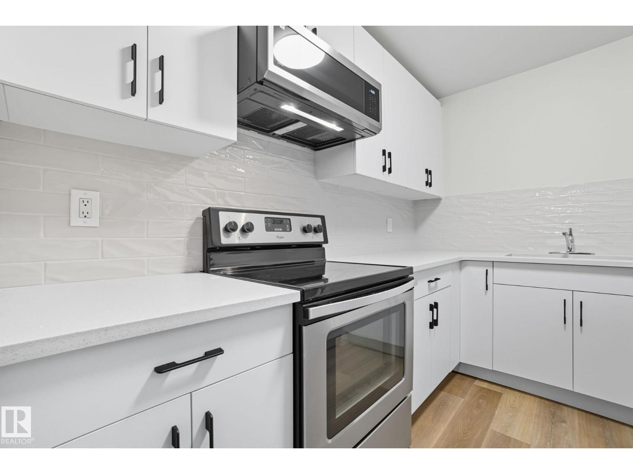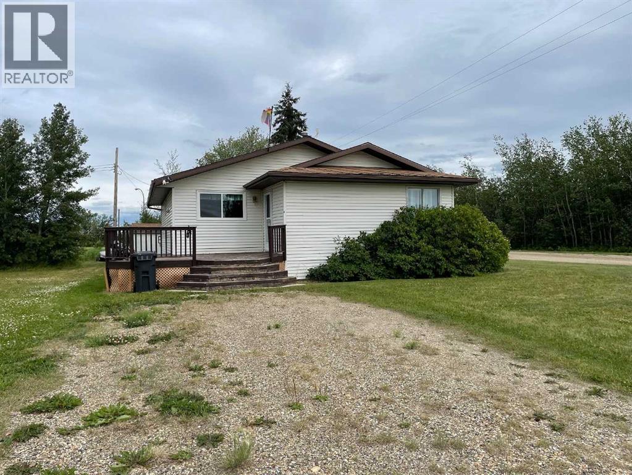
Highlights
Description
- Home value ($/Sqft)$138/Sqft
- Time on Houseful222 days
- Property typeSingle family
- StyleBungalow
- Year built1981
- Mortgage payment
REDUCED-MOTIVATED SELLER-Looking for a cozy spot to call home without breaking the bank? Look no further! This charming 3-bedroom, 3-bathroom gem nestled on a desirable corner lot in a friendly small community is calling your name.Featuring three spacious bedrooms and three bathrooms, this home provides ample room for everyone. Imagine kicking back in a spacious living room or hosting movie nights in the large family room—there’s room for everyone to spread out and enjoy! Plus, with a dedicated laundry room and a handy basement workshop, you’ll have all the space you need for family projects and hobbies. Unwind in style with a luxurious soaker tub or gather around the warmth of the wood fireplace for a cozy family evening. Don’t miss out on this affordable slice of paradise—your dream family home is just a tour away. (id:63267)
Home overview
- Cooling None
- Heat type Central heating, forced air
- # total stories 1
- Fencing Not fenced
- # parking spaces 4
- # full baths 3
- # total bathrooms 3.0
- # of above grade bedrooms 3
- Flooring Carpeted, laminate, linoleum
- Has fireplace (y/n) Yes
- Lot dimensions 6647
- Lot size (acres) 0.15617952
- Building size 1050
- Listing # A2187271
- Property sub type Single family residence
- Status Active
- Laundry 4.368m X 2.92m
Level: Basement - Workshop 2.667m X 2.743m
Level: Basement - Exercise room 2.743m X 5.386m
Level: Basement - Family room 5.919m X 5.563m
Level: Basement - Furnace 2.539m X 1.701m
Level: Basement - Bathroom (# of pieces - 3) 2.134m X 3.048m
Level: Basement - Bathroom (# of pieces - 3) 1.625m X 1.448m
Level: Main - Bathroom (# of pieces - 3) 2.31m X 1.448m
Level: Main - Bedroom 3.505m X 2.947m
Level: Main - Eat in kitchen 3.048m X 3.81m
Level: Main - Living room 4.572m X 4.801m
Level: Main - Primary bedroom 4.063m X 3.048m
Level: Main - Bedroom 3.734m X 2.667m
Level: Main
- Listing source url Https://www.realtor.ca/real-estate/27887938/301-9th-street-bluesky
- Listing type identifier Idx

$-387
/ Month


