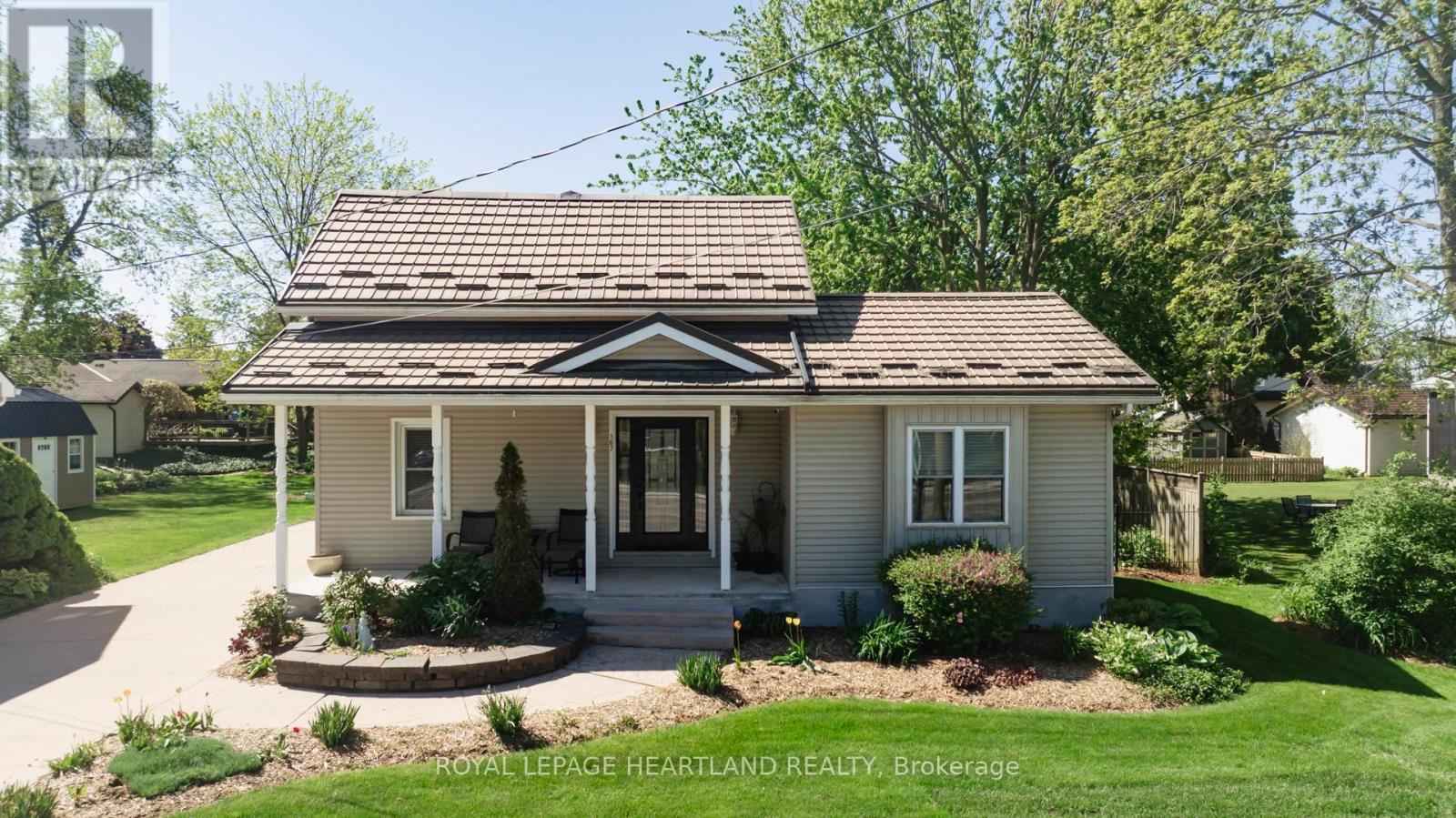
Highlights
Description
- Time on Houseful146 days
- Property typeSingle family
- Mortgage payment
Welcome to this wonderfully updated family home at 167 Main St Dashwood where most of the heavy lifting has been done. Now, all you need to do is enjoy it! The well-laid out kitchen features a quartz countertop, a large island where there's plenty of room for food prep and ample room for guests to sit and watch the chef at work. Loads of cabinet space, lots of storage, some cabinets designed to display your keepsakes. Nice pendent lights, and undercabinet lighting. For a more formal meal, the dining area is off to the side. Enter the huge living room with natural gas fireplace, and where natural light dances off the hardwood flooring. The main floor bath is your own personal spa, with heated floor and heated towel rack. On the second level there are 3 generous sized bedrooms, a 2-pc powder room, and a cute little nook, perfect for reading your latest novel. The lower level is divided into 2 areas, laundry and utilities on one side, the other side a private room, and a 3-piece bath. 2 large decks outside, equally ideal for either sun or shade. Both decks look onto easy care gardens, a truly peaceful retreat. The front porch is where you can sit and watch the world go by. And now, for an enormous surprise, an incredible bonus space! A separate little building that is currently being used as an office. The spiral staircase leads to the second level, a perfect spot for your home business. Or turn this space into your Man Cave, your She-shed, or a guest suite, the possibilities are endless. The concrete drive has parking for 4 vehicles. The metal roof is approx. 6 years old, furnace 2024. This is a must-see property, you will be pleasantly pleased with what is available. (id:63267)
Home overview
- Cooling Central air conditioning
- Heat source Natural gas
- Heat type Forced air
- Sewer/ septic Septic system
- # total stories 2
- # parking spaces 5
- Has garage (y/n) Yes
- # full baths 2
- # half baths 1
- # total bathrooms 3.0
- # of above grade bedrooms 3
- Has fireplace (y/n) Yes
- Subdivision Stephen
- Lot desc Landscaped
- Lot size (acres) 0.0
- Listing # X12179286
- Property sub type Single family residence
- Status Active
- 2nd bedroom 3.96m X 3.65m
Level: 2nd - Primary bedroom 4.69m X 3.61m
Level: 2nd - Bathroom 1.28m X 1.18m
Level: 2nd - 3rd bedroom 3.96m X 2.71m
Level: 2nd - Other 2.33m X 1.56m
Level: Basement - Other 5.98m X 4.24m
Level: Basement - Kitchen 5.31m X 4.71m
Level: Ground - Living room 8.07m X 6.63m
Level: Ground - Bathroom 2.72m X 2.34m
Level: Ground - Dining room 3m X 2.39m
Level: Ground - Foyer 6.88m X 1.14m
Level: Ground - Mudroom 2.49m X 1.82m
Level: Ground - Bathroom 2.74m X 1.52m
Level: Lower - Family room 4.18m X 3.77m
Level: Lower
- Listing source url Https://www.realtor.ca/real-estate/28379295/167-dashwood-road-south-huron-stephen-stephen
- Listing type identifier Idx

$-1,731
/ Month











