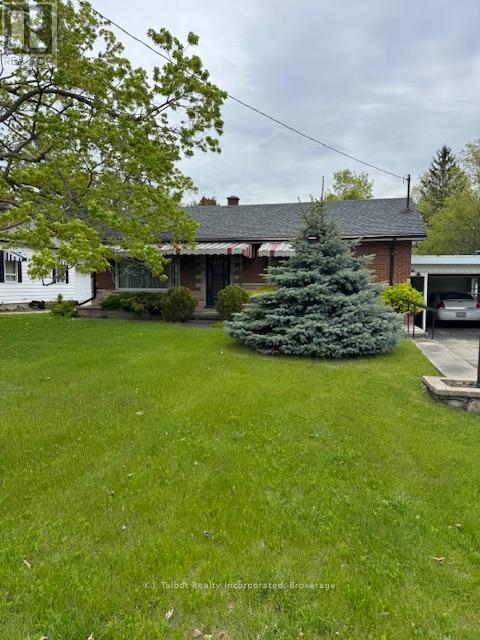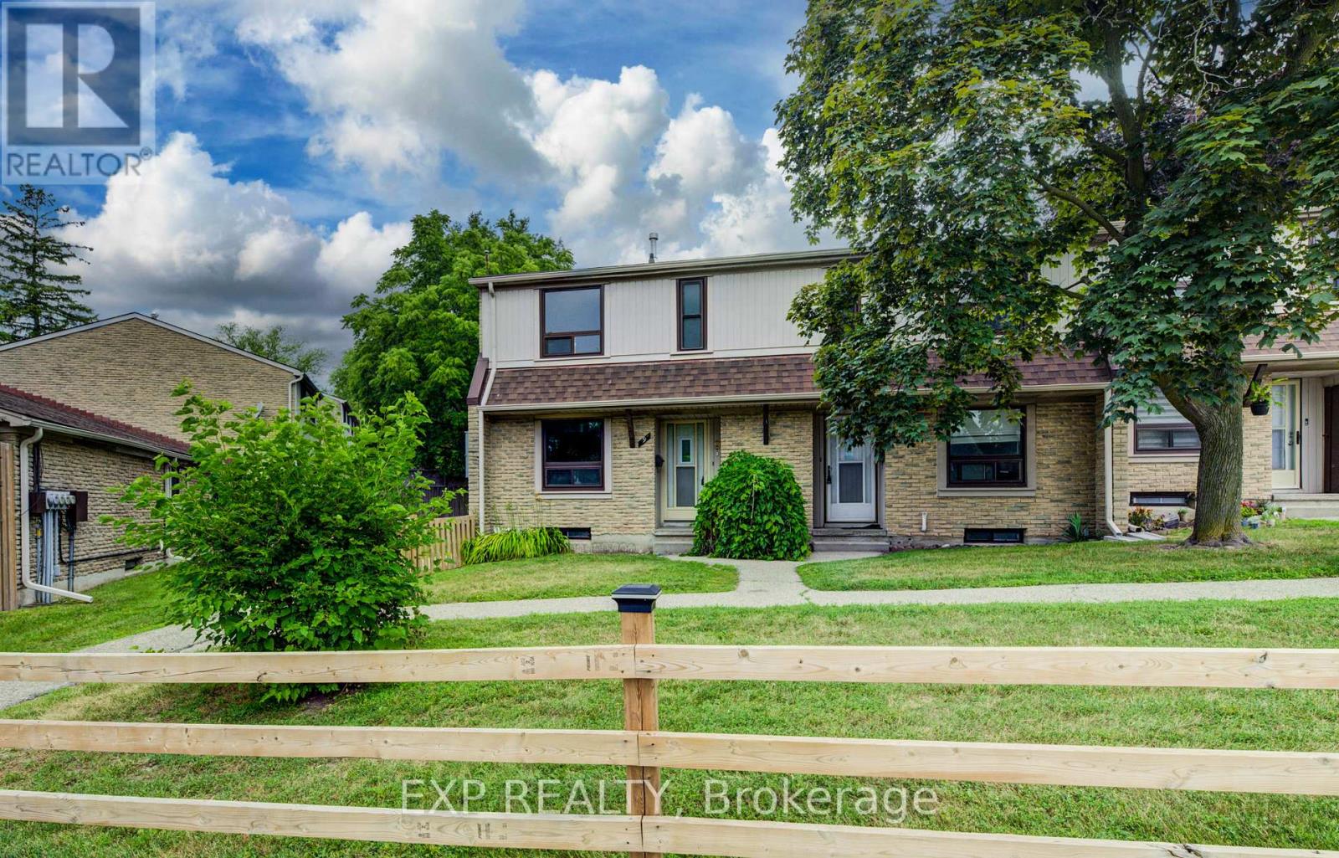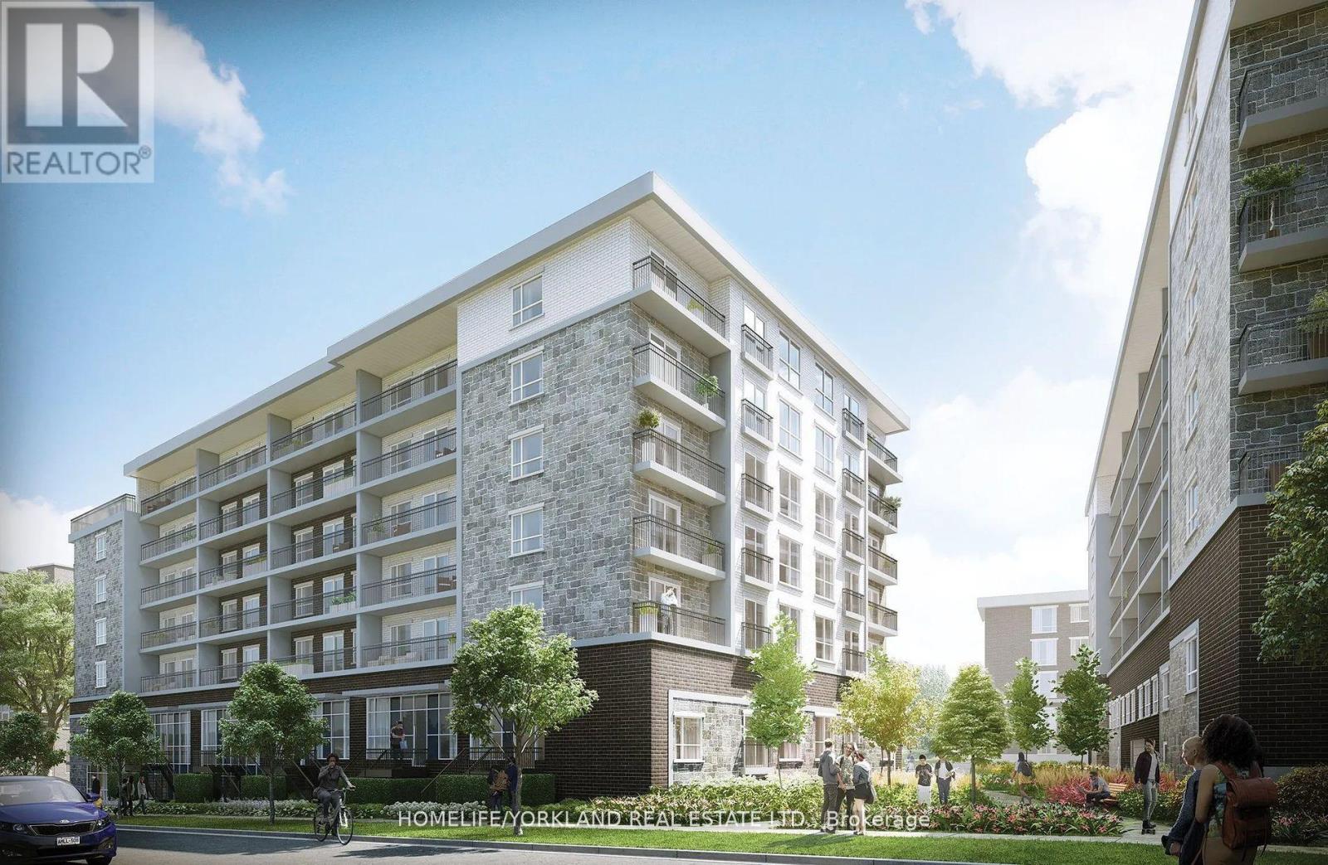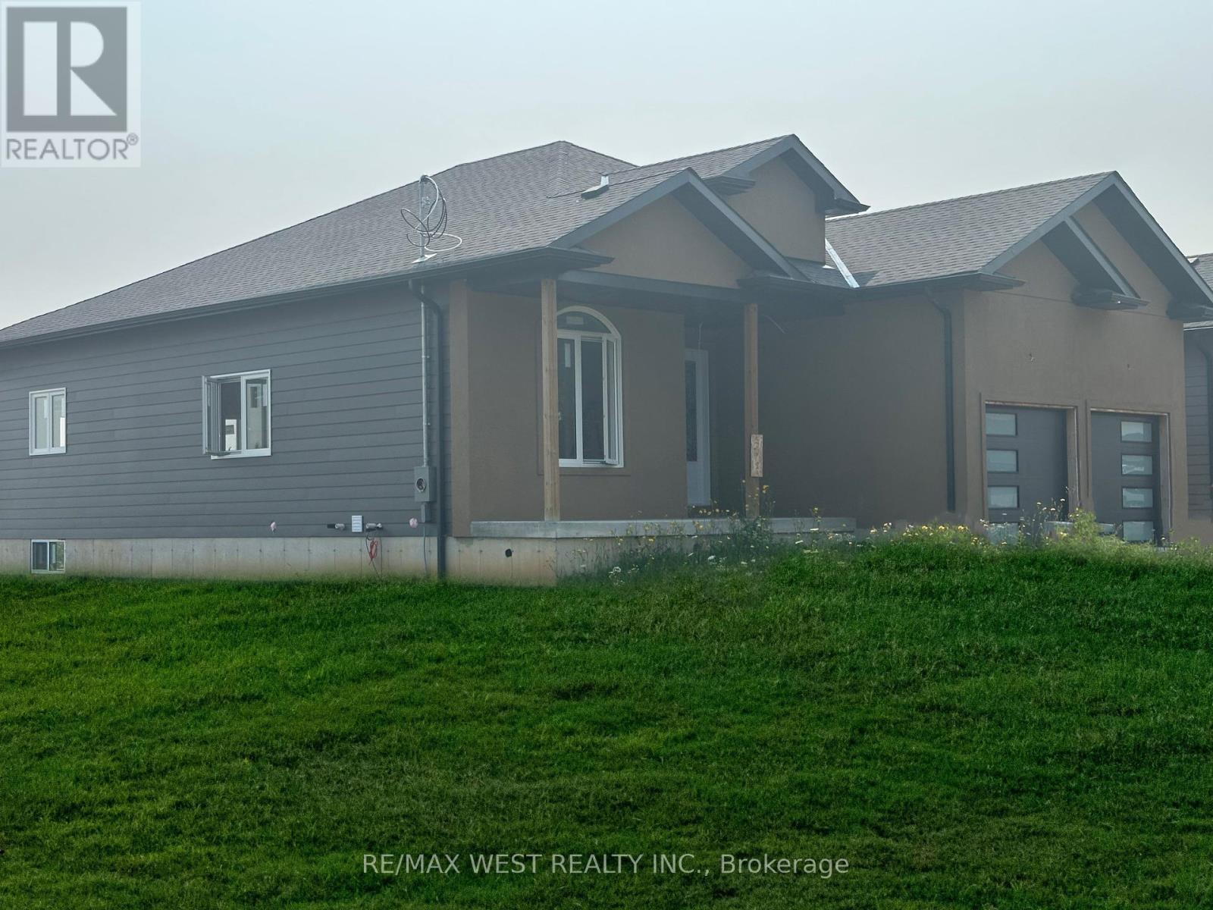
Highlights
This home is
3%
Time on Houseful
161 Days
Home features
Garage
Bluewater
-0.11%
Description
- Time on Houseful161 days
- Property typeSingle family
- StyleBungalow
- Mortgage payment
THIS IMMACULATE TIME CAPSULE WILL WARM YOUR HEART AND TAKE YOU TO A TIME LESS COMPLICATED. A COZY BUNGALOW THAT HAS BEEN SO WELL MAINTAINED AND SITS ON A LOT WITH MATURE TREES AND PRIVATE YARD. THE LOWER LEVEL IS A CLEAR CANVAS FOR YOU TO WORK WITH. THERE IS A 3 PC BATH, FAMILY ROOM AND LAUNDRY AS WELL AS A COLD CELLAR IN THE LOWER LEVEL. A COVER "SUMMER PORCH GIVES PRIVACY AND A LOVELY PLACE TO ENJOY THE SEASON FOR AN EXTENDED PERIOD OF TIME. A SHED OR SECOND GARAGE WAS ONCE A SMALL BARN USED TO HOUSE A HORSE AND BUGGY. GREAT VALUE IN BAYFIELD. (id:63267)
Home overview
Amenities / Utilities
- Cooling Window air conditioner
- Heat source Natural gas
- Heat type Forced air
- Sewer/ septic Septic system
Exterior
- # total stories 1
- # parking spaces 5
- Has garage (y/n) Yes
Interior
- # full baths 2
- # total bathrooms 2.0
- # of above grade bedrooms 2
- Flooring Carpeted
Location
- Subdivision Bayfield
Lot/ Land Details
- Lot desc Landscaped
Overview
- Lot size (acres) 0.0
- Listing # X12146081
- Property sub type Single family residence
- Status Active
Rooms Information
metric
- Bedroom 3.66m X 3.4m
Level: Basement - Cold room 1.37m X 2.08m
Level: Basement - Laundry 3.86m X 2.34m
Level: Basement - Sunroom 7.32m X 2.79m
Level: Ground - Storage 3.71m X 1.37m
Level: Ground - Family room 8.23m X 3.68m
Level: Lower - Bathroom 3.6m X 1.52m
Level: Lower - Living room 5.33m X 3.86m
Level: Main - 2nd bedroom 2.62m X 3.86m
Level: Main - Kitchen 5.49m X 3.86m
Level: Main - Bathroom 2.44m X 3.6m
Level: Main - Bedroom 3.3m X 3.61m
Level: Main
SOA_HOUSEKEEPING_ATTRS
- Listing source url Https://www.realtor.ca/real-estate/28307492/24-main-st-s-street-s-bluewater-bayfield-bayfield
- Listing type identifier Idx
The Home Overview listing data and Property Description above are provided by the Canadian Real Estate Association (CREA). All other information is provided by Houseful and its affiliates.

Lock your rate with RBC pre-approval
Mortgage rate is for illustrative purposes only. Please check RBC.com/mortgages for the current mortgage rates
$-1,373
/ Month25 Years fixed, 20% down payment, % interest
$
$
$
%
$
%

Schedule a viewing
No obligation or purchase necessary, cancel at any time
Nearby Homes
Real estate & homes for sale nearby












