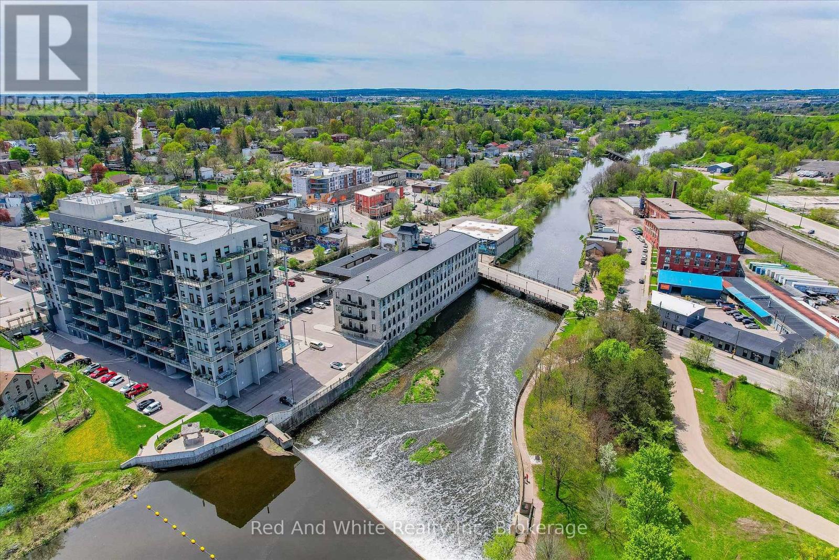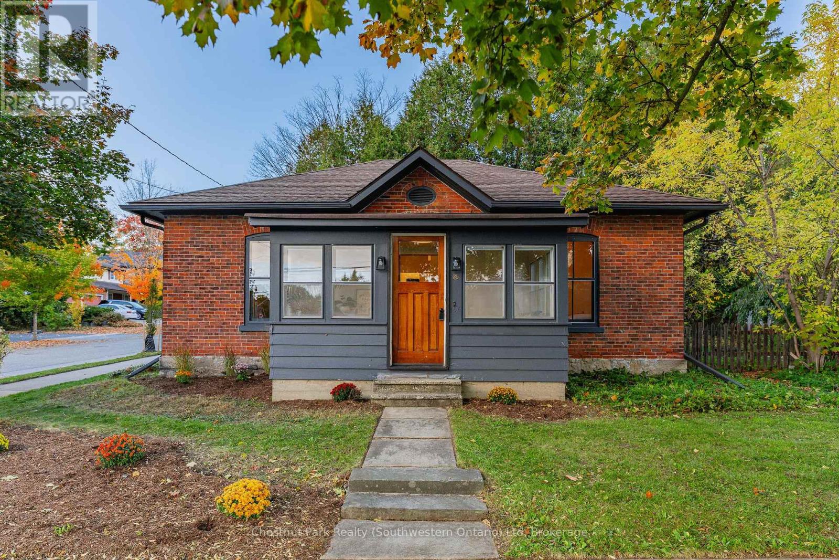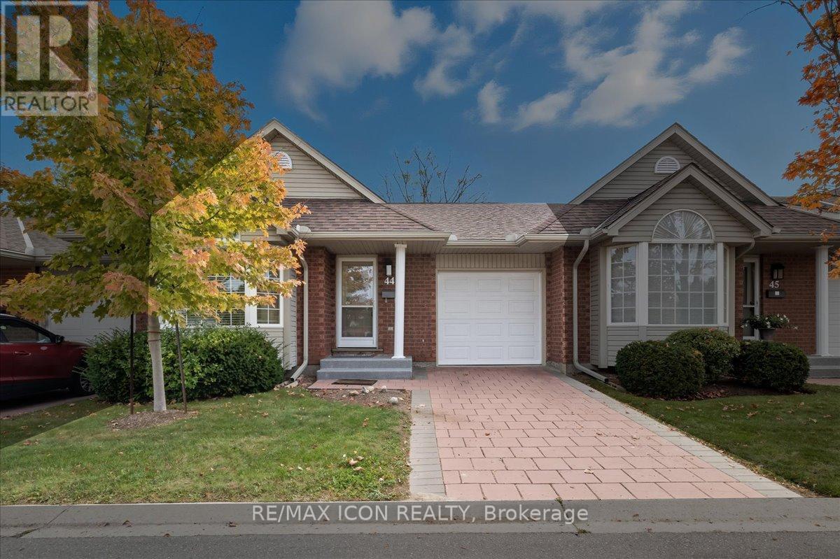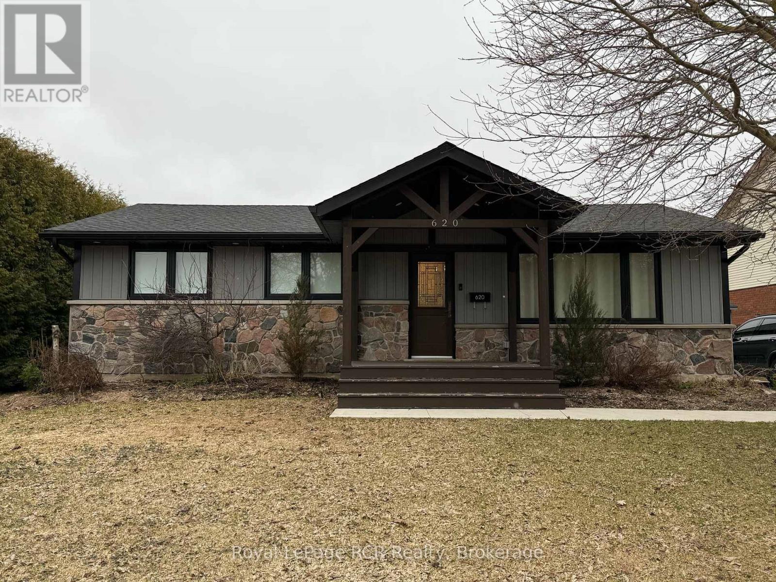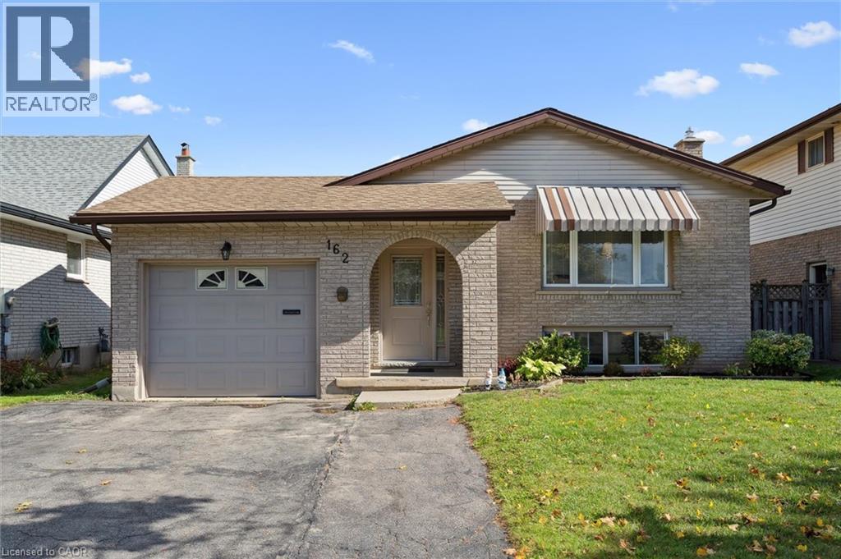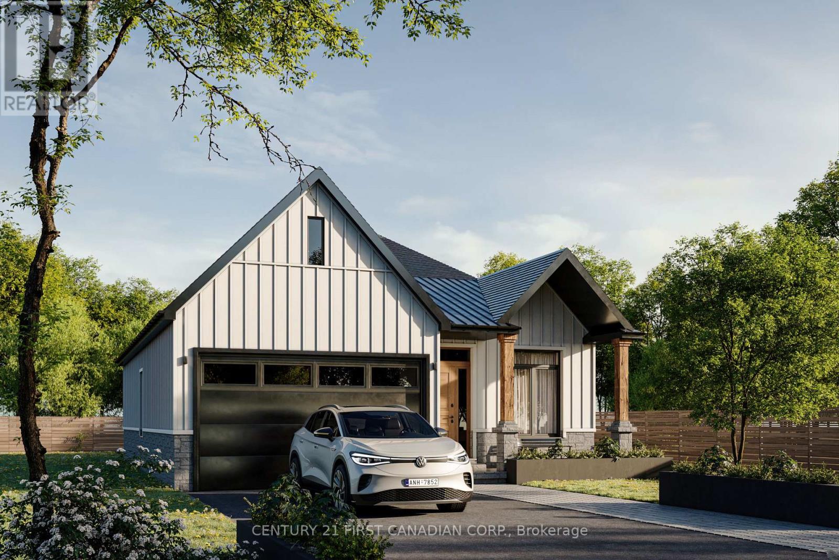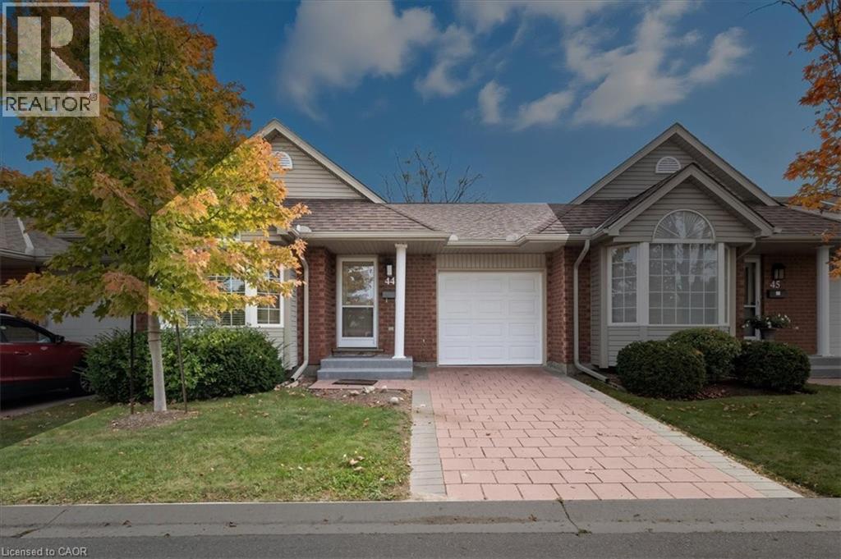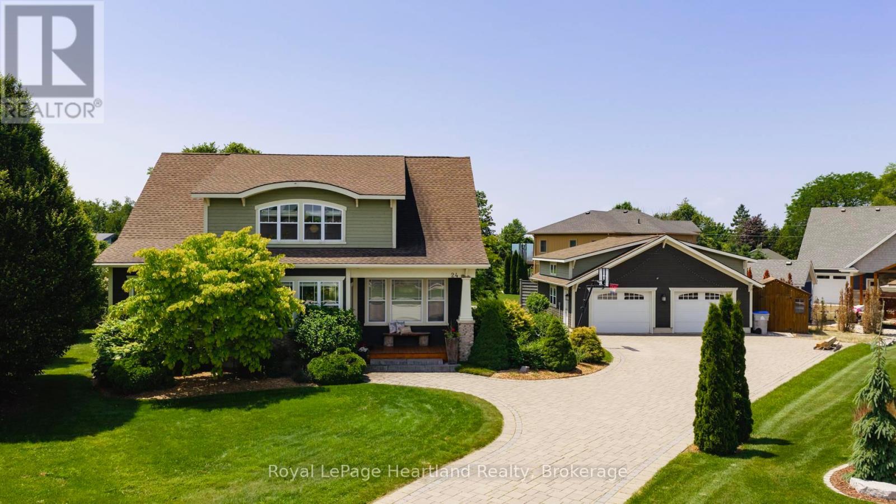
Highlights
Description
- Time on Housefulnew 5 days
- Property typeSingle family
- Mortgage payment
24 Thimbleweed Drive- a stunning custom-built 4 bed, 4 bath home in one of Bayfield's most prestigious lakeside neighbourhoods. Just steps from Lake Hurons sandy beaches and a short stroll to the village core, this exceptional residence offers over 3,000 sq ft of finished living space, a rare heated 4-car garage with 12' ceilings and car hoist, and premium finishes throughout. Inside, enjoy a sunlit open-concept layout with a chefs kitchen featuring granite countertops, stainless appliances, and custom cabinetry. The elegant great room flows to the expansive deck, while the luxurious main floor primary suite offers a spa-inspired ensuite and walk-in closet with built-ins. The beautiful staircase leads to the second level with two spacious bedrooms and a 4 piece spa like bathroom. The fully finished lower level is a showstopper featuring radiant in-floor heating, a second full kitchen, large rec room, an additional bedroom, a stylish bath, and spacious laundry room with granite counters and storage galore. Outdoors, entertain or unwind in your private hot tub, around the built-in fireplace, or on the oversized deck with sweeping views of open countryside and lake horizon. Professionally landscaped with full irrigation, this home delivers tranquility and wow factor in equal measure.A rare opportunity to own one of Bayfield's finest homes offering luxury, functionality, and an unbeatable location. This is lakeside living at its best! (id:63267)
Home overview
- Cooling Central air conditioning, air exchanger
- Heat source Natural gas
- Heat type Hot water radiator heat
- Sewer/ septic Sanitary sewer
- # total stories 2
- # parking spaces 10
- Has garage (y/n) Yes
- # full baths 3
- # half baths 1
- # total bathrooms 4.0
- # of above grade bedrooms 4
- Has fireplace (y/n) Yes
- Subdivision Bayfield
- View Lake view
- Directions 2169328
- Lot size (acres) 0.0
- Listing # X12466340
- Property sub type Single family residence
- Status Active
- Bathroom 3.98m X 1.79m
Level: Lower - Laundry 3.96m X 2.94m
Level: Lower - Utility 6.54m X 2.97m
Level: Lower - Recreational room / games room 7.37m X 9.54m
Level: Lower - 4th bedroom 3.97m X 6.5m
Level: Lower - Dining room 2.77m X 5.08m
Level: Main - Bathroom 2.87m X 3.82m
Level: Main - Kitchen 3.99m X 5.09m
Level: Main - Foyer 3.18m X 2.01m
Level: Main - Primary bedroom 5m X 6.62m
Level: Main - Other 2.01m X 3.14m
Level: Main - Bathroom 2.9m X 1.78m
Level: Main - Living room 6.71m X 4.61m
Level: Main - 2nd bedroom 4.16m X 3.89m
Level: Upper - Bathroom 3.19m X 2.91m
Level: Upper - 3rd bedroom 4.16m X 3.87m
Level: Upper
- Listing source url Https://www.realtor.ca/real-estate/28998046/24-thimbleweed-drive-bluewater-bayfield-bayfield
- Listing type identifier Idx

$-3,464
/ Month



