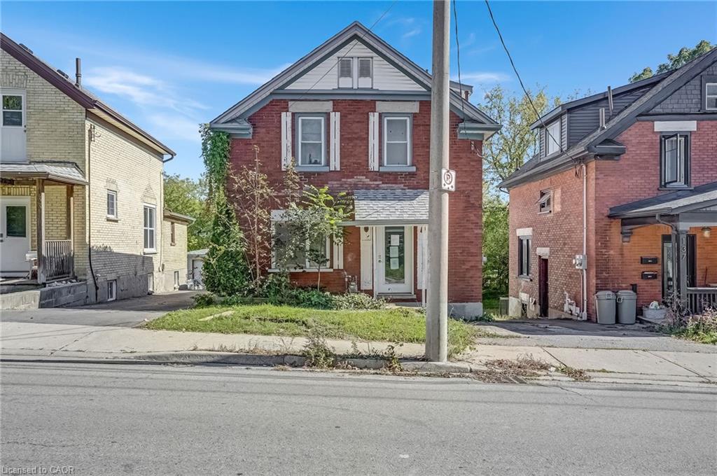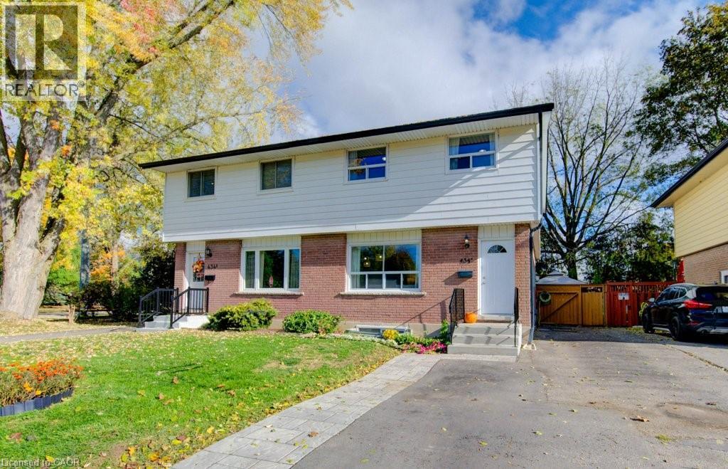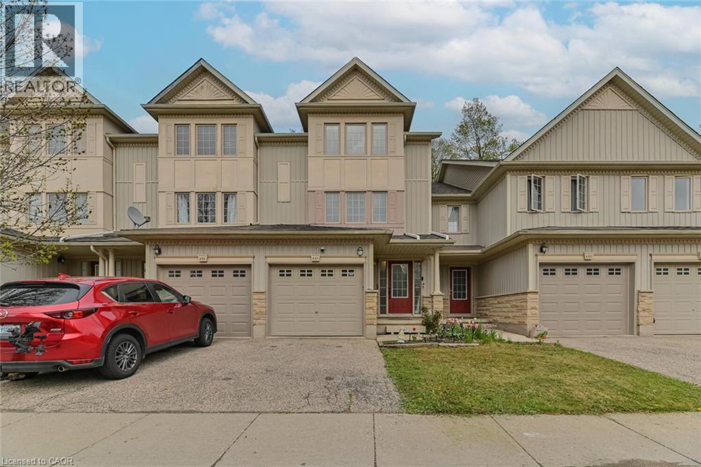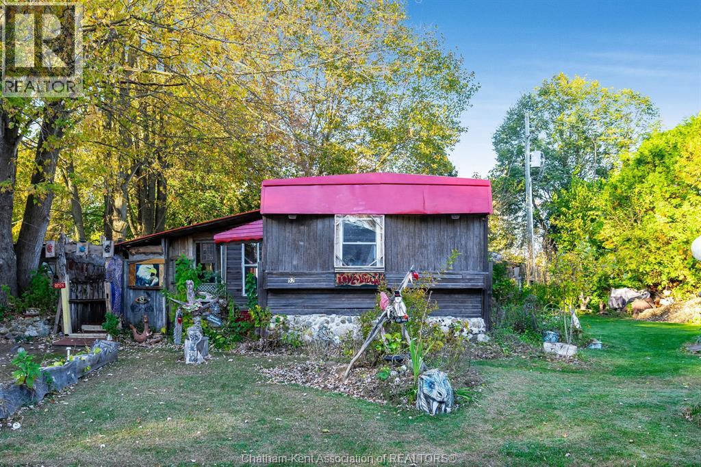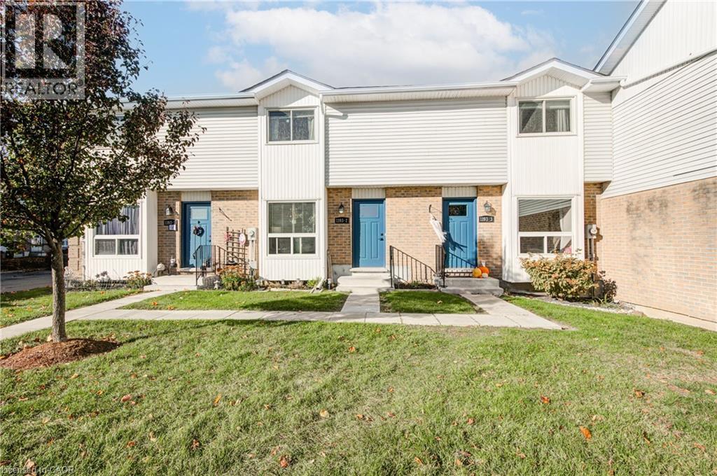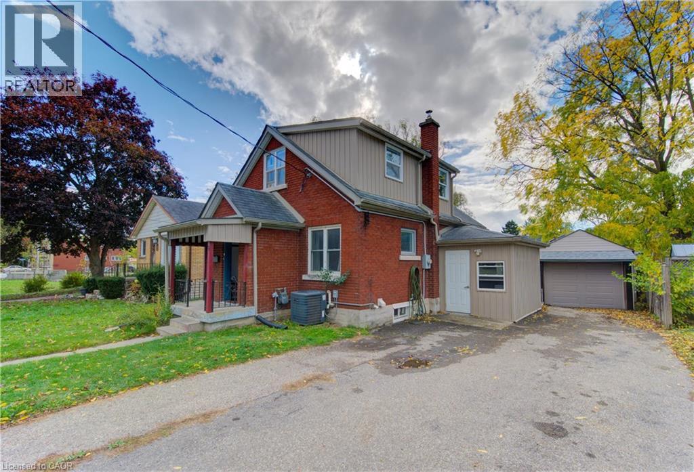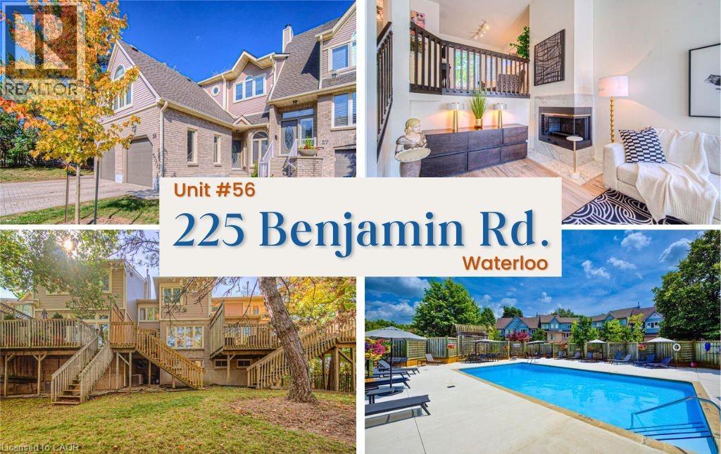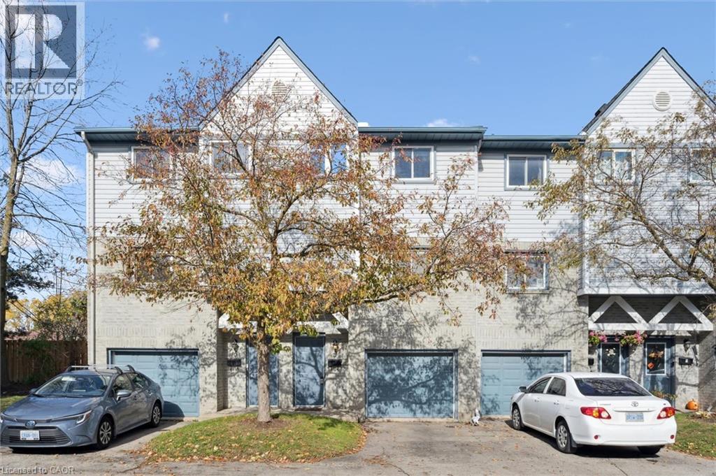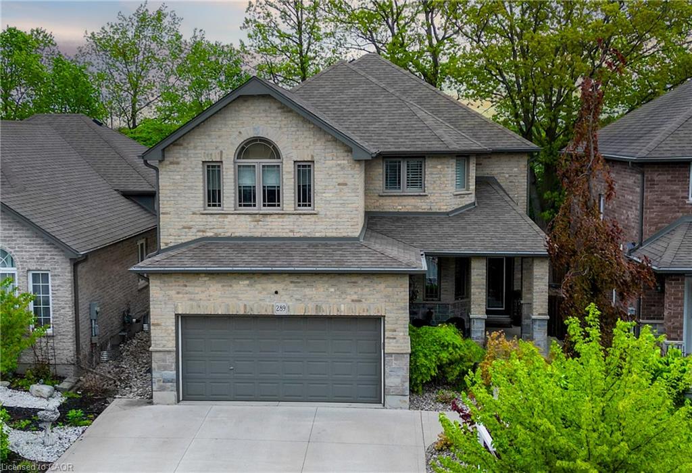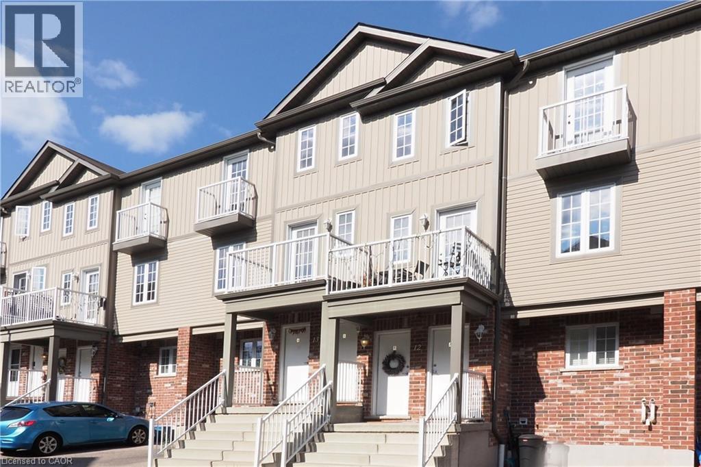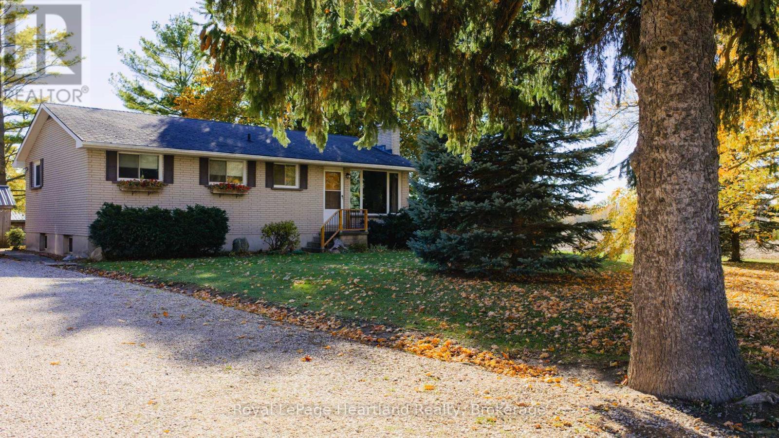
Highlights
Description
- Time on Housefulnew 28 hours
- Property typeSingle family
- StyleBungalow
- Mortgage payment
Escape to the country at this attainable price point and enjoy the Lake View to the west from the kitchen/dining room or the deck! Discover your serene retreat at 37881 Crystal Springs Rd, Bluewater. Just minutes from the picturesque village of Bayfield, ON, this property offers the best of rural living with the convenience of a nearby charming town. Enjoy a beautifully treed lot providing privacy and natural beauty. Plus, bring your hobbies to life with a fantastic, detached, wood-heated 12' x 28' workshop-perfect for the artisan or serious DIY'er. This well-kept home is a classic 1974-built, 3-bedroom bungalow with a 4-piece bath on the main floor, open kitchen/living/dining area, and a mostly finished basement with a family room, spare room, laundry, and storage. This is an opportunity to enjoy a lake view country lifestyle at an affordable price. (id:63267)
Home overview
- Cooling None
- Heat source Propane
- Heat type Forced air, other, not known
- Sewer/ septic Septic system
- # total stories 1
- # parking spaces 4
- # full baths 1
- # total bathrooms 1.0
- # of above grade bedrooms 3
- Has fireplace (y/n) Yes
- Subdivision Stanley
- View Lake view, direct water view
- Lot size (acres) 0.0
- Listing # X12485681
- Property sub type Single family residence
- Status Active
- Other 1.76m X 2.1m
Level: Basement - Utility 3.85m X 1.95m
Level: Basement - Other 3.16m X 1.57m
Level: Basement - Other 6.49m X 3.33m
Level: Basement - Other 3.27m X 3.24m
Level: Basement - Recreational room / games room 9.45m X 3.83m
Level: Basement - 3rd bedroom 3.19m X 2.64m
Level: Ground - Primary bedroom 3.35m X 3.2m
Level: Ground - Living room 4.06m X 3.38m
Level: Ground - Bathroom 3.19m X 2.07m
Level: Ground - 2nd bedroom 3.15m X 2.64m
Level: Ground - Kitchen 4.22m X 3.14m
Level: Ground - Dining room 4.16m X 3.02m
Level: Ground
- Listing source url Https://www.realtor.ca/real-estate/29039506/37881-crystal-springs-road-bluewater-stanley-stanley
- Listing type identifier Idx

$-1,466
/ Month

