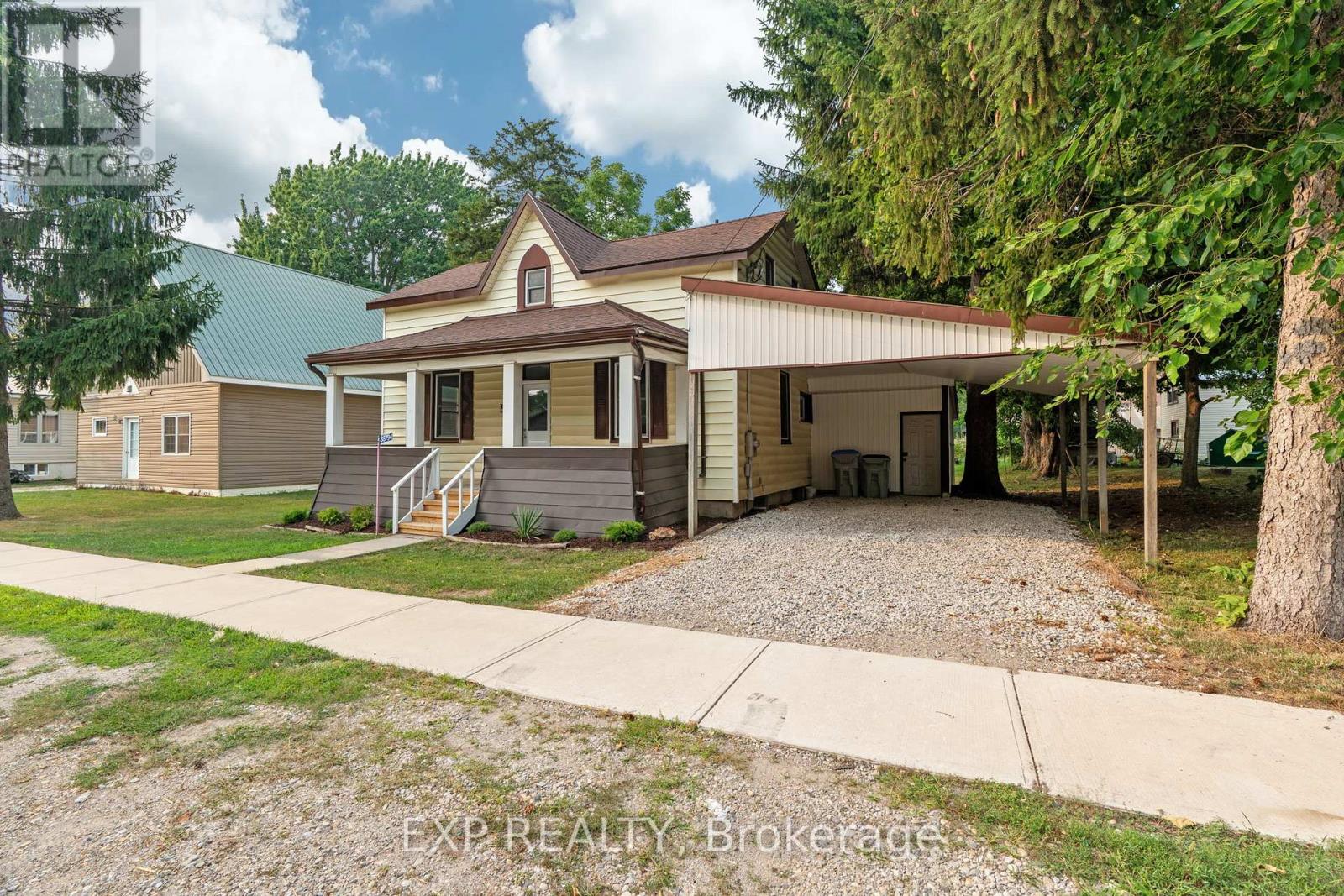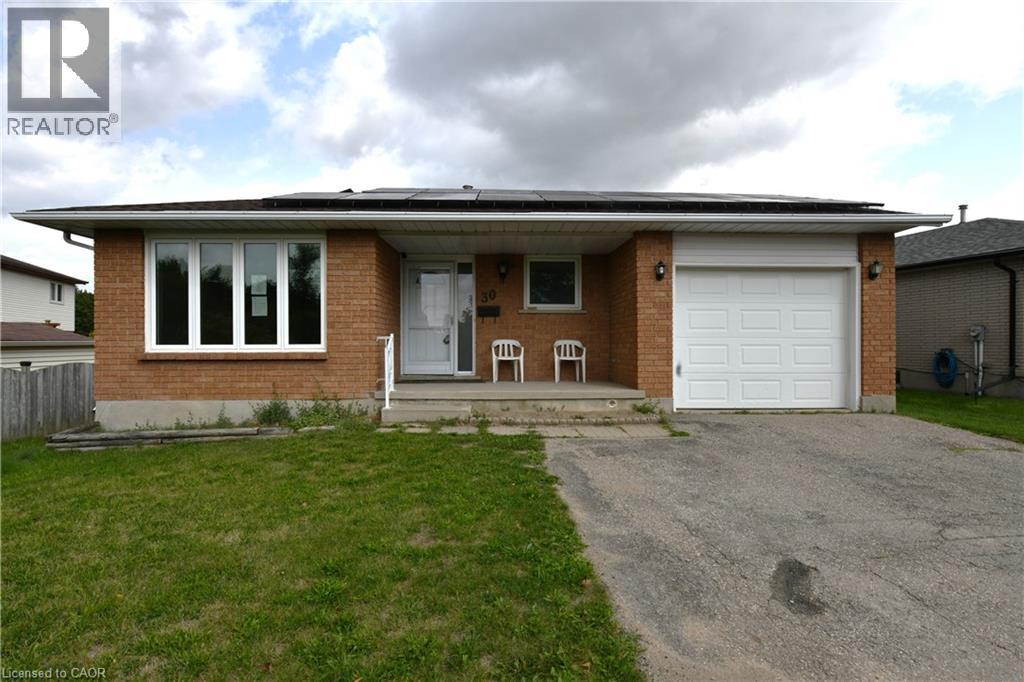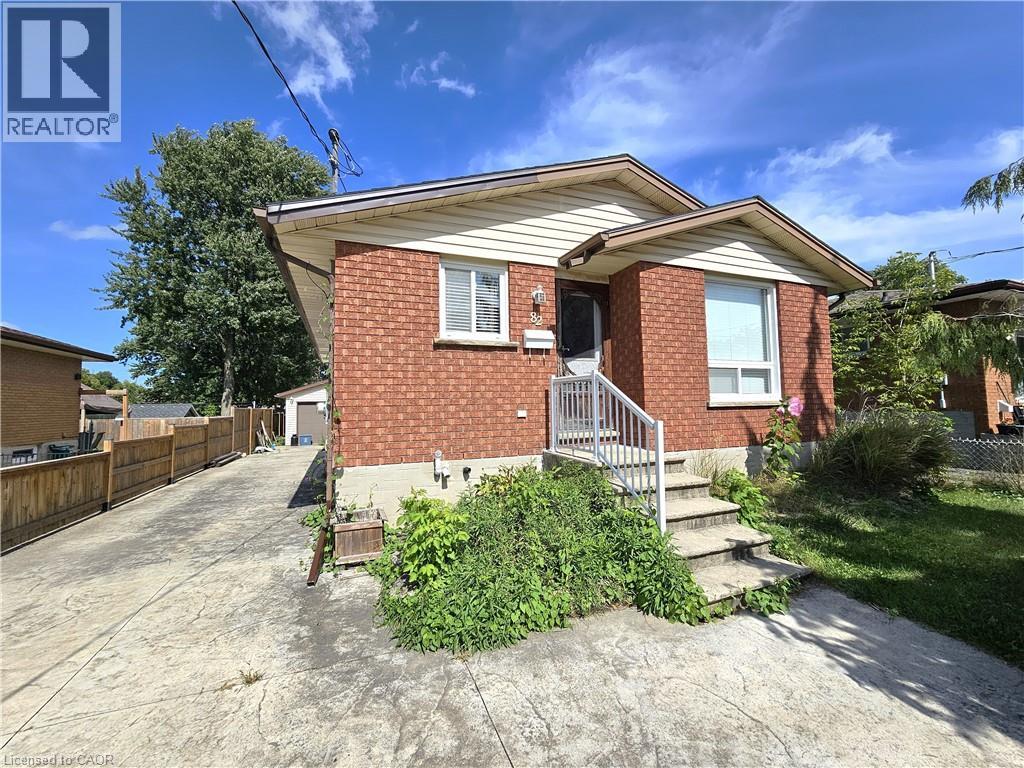
Highlights
Description
- Time on Houseful29 days
- Property typeSingle family
- Mortgage payment
Welcome to this charming 2-storey home in the peaceful community of Varna, Ontario perfect for first-time homebuyers or those looking to enjoy country living with modern conveniences.Start your mornings on the covered front porch, an ideal spot for a coffee while enjoying the fresh country air. Step inside to a spacious foyer that flows into both the cozy living room and the updated kitchen. The kitchen features all new appliances, ample cabinetry, and room for a full-size dining table perfect for everyday meals or hosting guests. Across from the kitchen is a bright and inviting living room, offering a welcoming space for family gatherings or quiet evenings in.Just beyond the living area, you'll find a convenient 3-piece bathroom and a laundry/mudroom with direct access to the back deck. Upstairs, the freshly carpeted second floor features a generous primary bedroom and two additional bedrooms, ideal for kids, guests, or a home office. A beautifully renovated 3-piece bathroom with luxurious in-floor heating completes the upper level.The unfinished basement provides ample storage space. Outside, enjoy a private, backyard with a sun deck ideal for barbecues and summer fun as well as a handy workshop for hobbies or repairs. A carport offers protection from the elements year-round.Located just steps from the scenic Mavis Taylor Trail and minutes to the Bannockburn Conservation Area, this home is a nature lovers dream. You're also a short drive to the vibrant shops, restaurants, and sandy beaches of nearby Bayfield.This move-in-ready home offers great value in a desirable location. Don't miss your chance book your private showing today before its gone! (id:63267)
Home overview
- Heat source Natural gas
- Heat type Forced air
- Sewer/ septic Septic system
- # total stories 2
- # parking spaces 3
- Has garage (y/n) Yes
- # full baths 2
- # total bathrooms 2.0
- # of above grade bedrooms 3
- Subdivision Varna
- Lot size (acres) 0.0
- Listing # X12331419
- Property sub type Single family residence
- Status Active
- Living room 3.5m X 5.74m
Level: Main - Dining room 4.16m X 3.47m
Level: Main - Kitchen 4.16m X 2.17m
Level: Main - Laundry 1.54m X 1.56m
Level: Main - Foyer 1.35m X 2.44m
Level: Main - Bathroom 1.5m X 3.14m
Level: Main - Bathroom 3.08m X 2.19m
Level: Upper - Primary bedroom 3.08m X 2.84m
Level: Upper - 2nd bedroom 2.39m X 3.23m
Level: Upper - 3rd bedroom 3.5m X 2.41m
Level: Upper
- Listing source url Https://www.realtor.ca/real-estate/28705039/38794-mill-road-bluewater-varna-varna
- Listing type identifier Idx

$-1,000
/ Month










