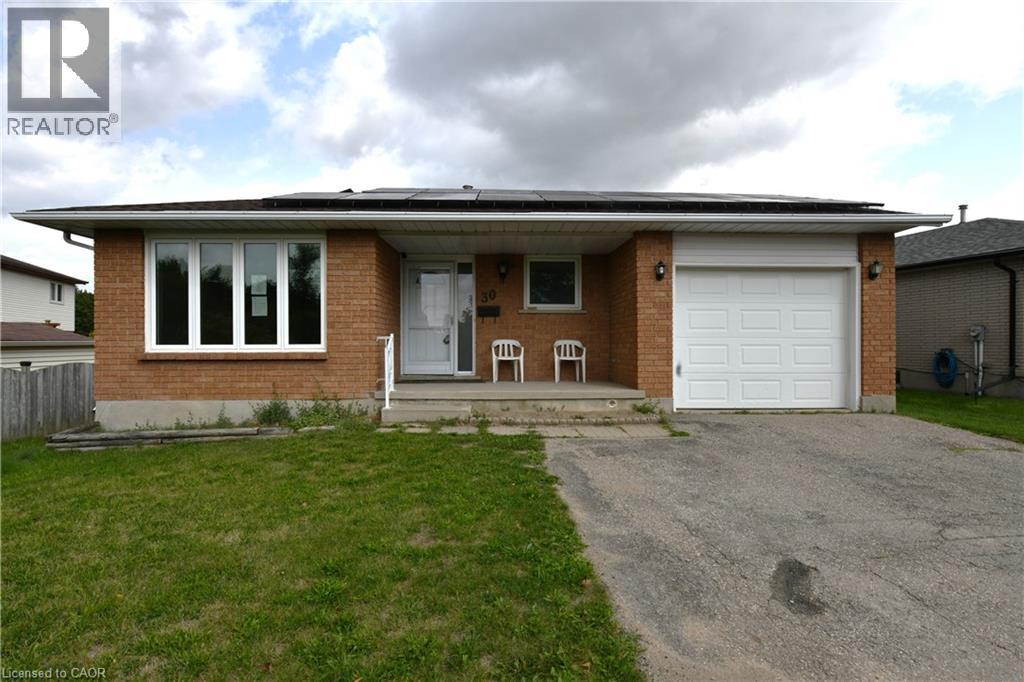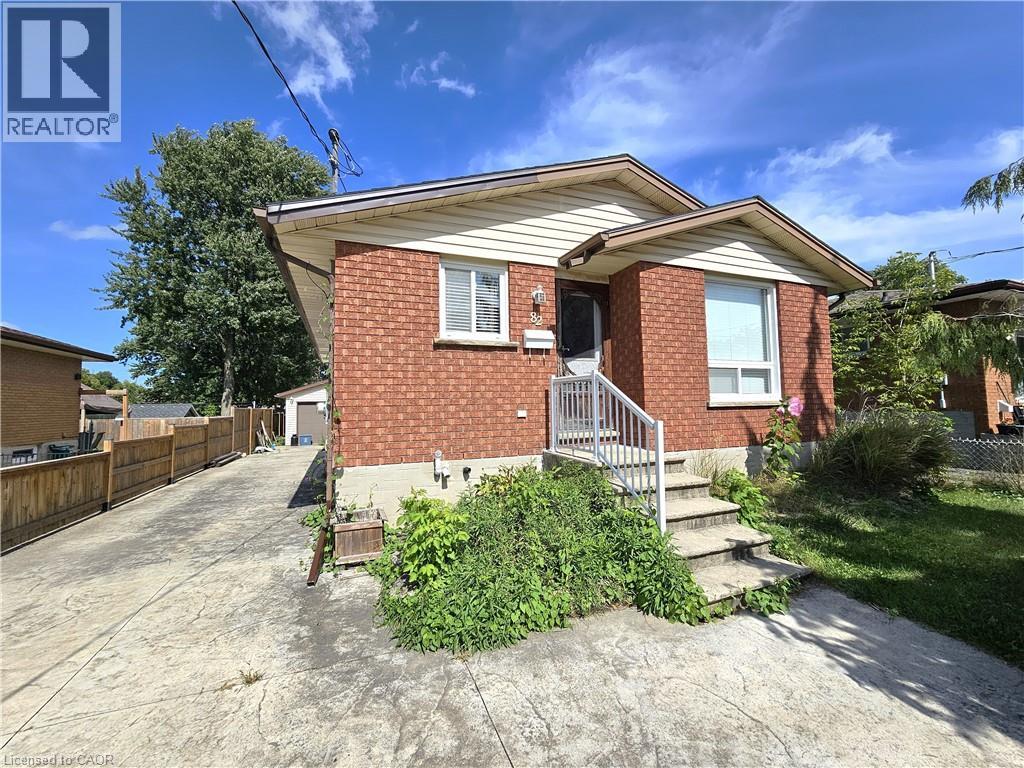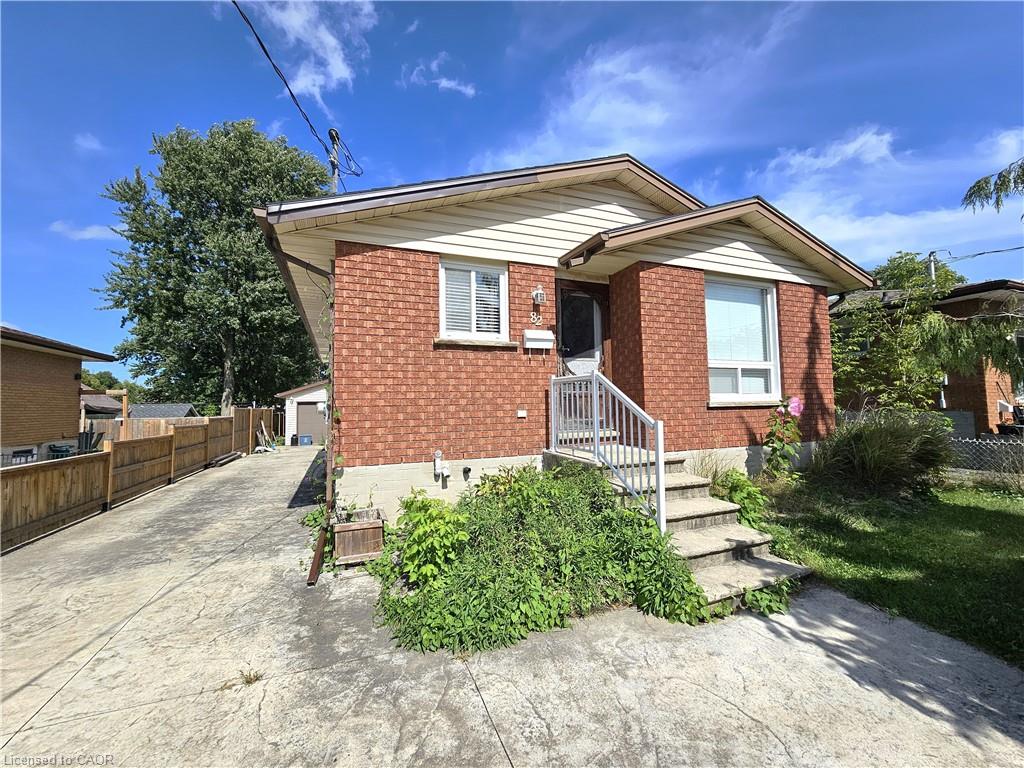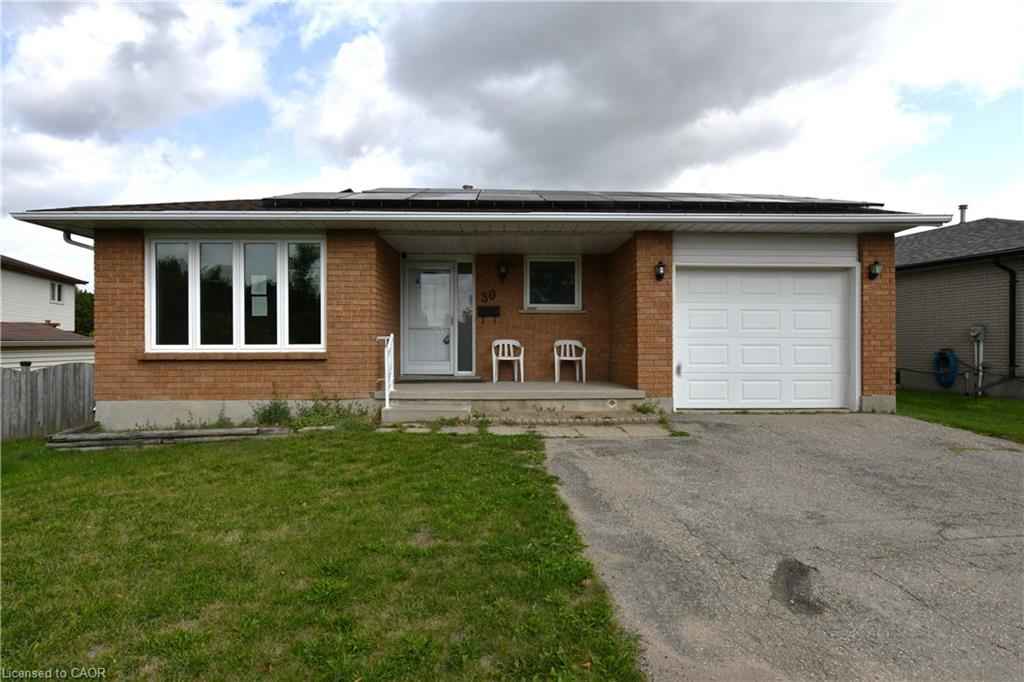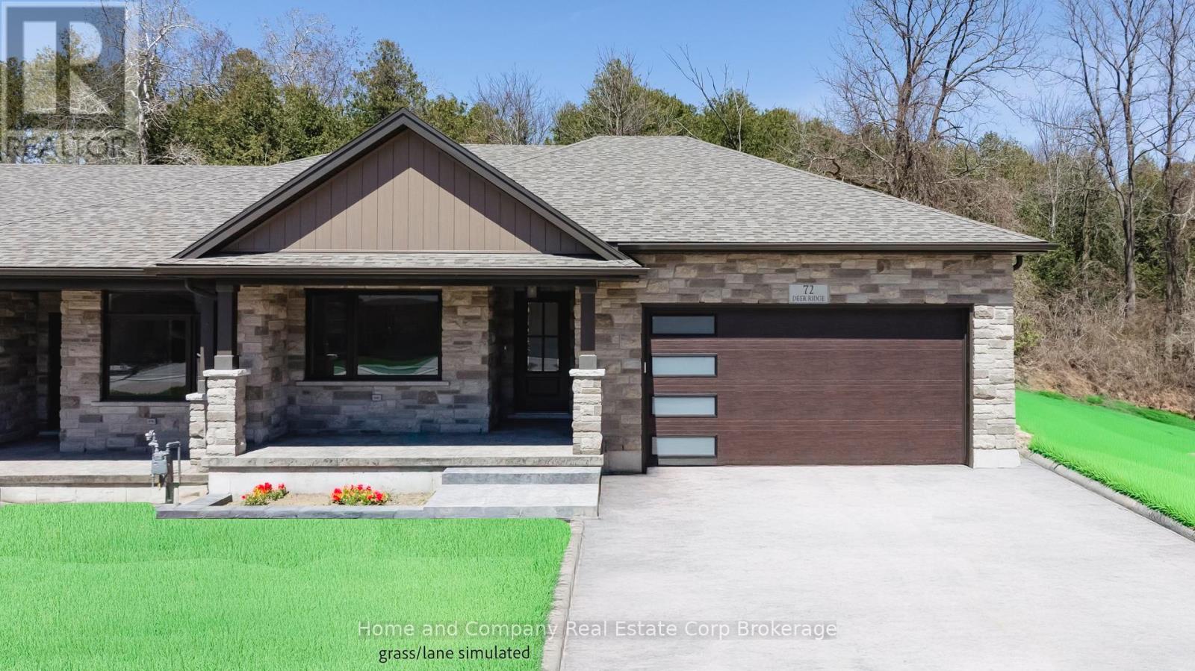
Highlights
Description
- Time on Houseful49 days
- Property typeSingle family
- StyleBungalow
- Mortgage payment
The Chase at Deer Ridge is a picturesque residential community, currently nestled amongst mature vineyards and the surrounding wooded area in the southeast portion of Bayfield, a quintessential Ontario Village at the shores of Lake Huron. There will be a total of 23 dwellings, which include 13 beautiful Bungalow Townhomes currently being released by Larry Otten Contracting. Each Unit will be approximately. 1,540 sq. ft. on the main level, featuring the primary bedroom with a 5-piece ensuite, spacious study, open-concept living area with a walk-out, 3-piece bathroom, laundry, and double-car garage. Standard upgrades are included: paved double drive, sodded lot, central air, 2-stage gas furnace, HVAC system, belt-driven garage door opener, water softener, water heater, and center island in the kitchen. Unfinished basement and include an option to finish with an additional $50K. Possession date for Block 12 is approx. November 30th, 2025. The photos used for this listing are of a recently completed end-unit. The appliances/and the mirrors shown here are not included, as are certain light fixtures. Note: Photos are from the recently completed 72 Deer Ridge Lane. (id:55581)
Home overview
- Cooling Central air conditioning, air exchanger
- Heat source Natural gas
- Heat type Forced air
- Sewer/ septic Septic system
- # total stories 1
- # parking spaces 6
- Has garage (y/n) Yes
- # full baths 2
- # total bathrooms 2.0
- # of above grade bedrooms 2
- Subdivision Bayfield
- Directions 1469415
- Lot size (acres) 0.0
- Listing # X12293324
- Property sub type Single family residence
- Status Active
- Utility 4.75m X 4.19m
Level: Basement - Other 4.42m X 3.84m
Level: Basement - Living room 6.78m X 4.72m
Level: Main - Primary bedroom 3.96m X 4.27m
Level: Main - Kitchen 4.57m X 4.22m
Level: Main - Bathroom 2.95m X 1.57m
Level: Main - Recreational room / games room 4.09m X 3.43m
Level: Main - Laundry 2.29m X 3.2m
Level: Main - Office 2.95m X 3.73m
Level: Main - Other 2.08m X 1.52m
Level: Main - Recreational room / games room 5.16m X 2.03m
Level: Main - Bathroom 4m X 2m
Level: Main
- Listing source url Https://www.realtor.ca/real-estate/28623627/52-deer-ridge-lane-bluewater-bayfield-bayfield
- Listing type identifier Idx

$-2,171
/ Month







